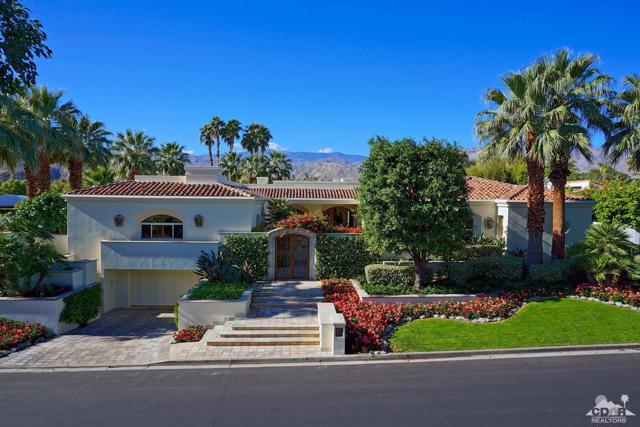Indian Wells
Indian Wells, CA 92210
$13,495,000
9872
sqft7
Baths5
Beds This sprawling contemporary French Country estate with an incredible 250 ft of frontage is located in the only custom home estate enclave of Toscana Country Club, on one of the largest lots and homes in the community ever for sale. The home features panoramic mountain and golf views, including the 18 North and 10 South fairways of the Jack Nicklaus Signature Golf Courses. An impressive stone portico tower with a bronze ship bell off the USS Avery Island leads into a charming courtyard. Just under 10,000 SF, the home is a true entertainer's dream with a dramatic great room with soaring vaulted ceiling, stunning fireplace, hand-hewn old barnwood beams from Pennsylvania, a Chef's Kitchen with a stone accent wall, Wolf and Sub-Zero appliances, wine room and a massive dining table. Disappearing sliders open to the covered veranda that spills out to the resort-style grounds, including a sparkling black bottom infinity pool, stone gazebo bar, sunken fire pit and outdoor kitchen also enclosable with full A/C, all surrounded by lush landscaping. Relax in the spacious master retreat with a dramatic fireplace, pocket glass doors, a marble bathtub and patios. A separate wing is perfect for guests and offers a kitchen, living room, bedroom, en-suite bath and covered veranda. There is a casita with a full kitchen, private entrance and en-suite bath and two guest rooms with en-suite baths, including one that can be converted to a library. The home is equipped with a Savant home automation system and solar panels. This home is a true work of art and is furnished with a world-class designer's touch.
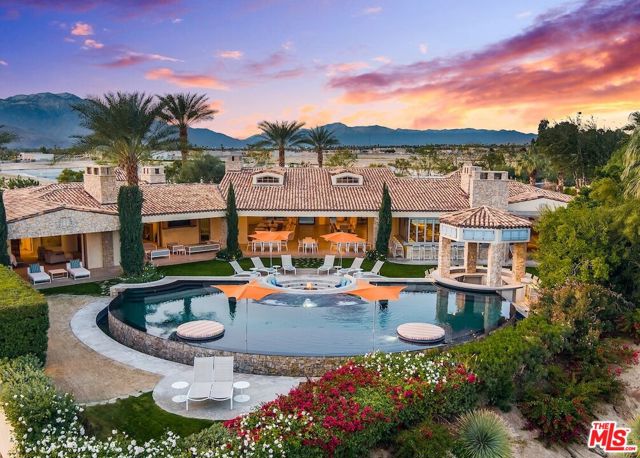
Indian Wells, CA 92210
9654
sqft11
Baths8
Beds Known worldwide for his visionary commercial architecture, including the Bellagio Hotel, Jon Jerde has also designed three private homes. The exclusive Vintage Club is the location of one of those residential inspirations. Jerde, along with his wife, Janice Ambry Jerde, executed this incomparable architectural achievement overlooking the picturesque signature 16th Hole of the Mountain Course. Joining the Jerde team was White Design of Pacific Palisades. Their mission was to compliment the Jerdes' architectural concept with sophisticated and luxurious, yet comfortable and warm decor, furnishings, and accents. DeWitte Construction and his select group of craftsmen were given the task of constructing this multi-level 10,000 +/- SF master work encompassing stunning views from every angle and level of the home. This once in a lifetime project was a collaboration between architect, designer, builder and owner.

Indian Wells, CA 92210
9605
sqft9
Baths7
Beds Offering a glimpse of old-world charm combined with modern conveniences amid its indoor-outdoor living concept, this family desert retreat offers an abundance of space for large family gatherings and grand scale entertaining. The gated entry courtyard opens to provide an immediate sense of perfection that this palatial estate emanates. Each architectural detail found within this 9,604 +/- square foot residence reflects the highest standards of craftsmanship The Vintage Club is recognized for within the residential realm of the construction industry. From each architectural detail to the elegant furnishings, from the strategically selected art to the brightest bloom, the award-winning team that curated this residence in 1998 included Gordon Stein (Architect), Ronald Gregory (Landscape Architect) and Don Brady (Interior Designer).
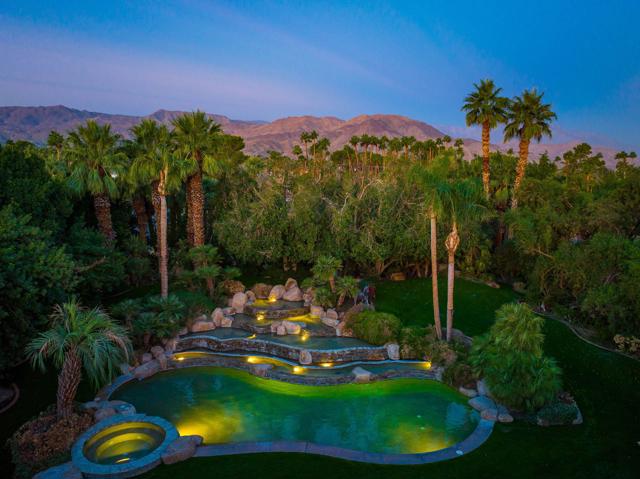
Indian Wells, CA 92210
12507
sqft8
Baths4
Beds Accessed via an electronic privacy gate, the landscaped terraced path leads to both this home's glassed entrance and the motor court with two double full-size garages and a motorized gated entry. Offering nearly 12,507 square feet of living space including the 3,500+/- square feet committed to the lower-level environment. Perched upon a 31,798+/- square foot elevated lot nearly 40' above the meandering lake and waterfalls that border the 16th Hole of the Club's Mountain Course, its carefully oriented positioning provides for spectacular golf course and mountain views. Featuring original interior design elements and decor for an all-inclusive ambience heightens the ultimate indoor-outdoor experience.
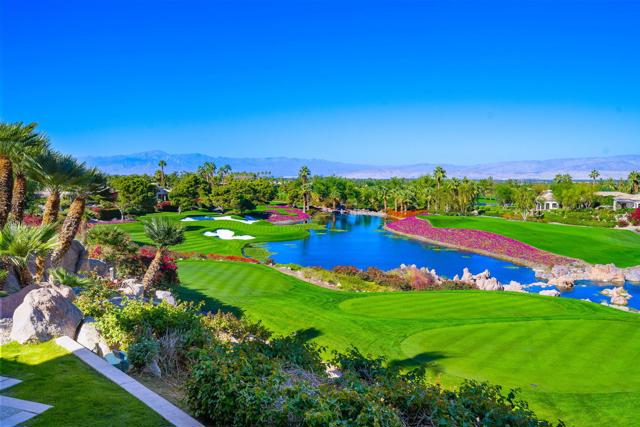
Indian Wells, CA 92210
4818
sqft5
Baths4
Beds Mountain-View Masterpiece inside the gates of Eldorado Country Club-15th Hole. This exquisite custom home is a testament to meticulous design and attention to detail. Every aspect has been thoughtfully curated by the owner to seamlessly blend contemporary and transitional architectural elements with the awe-inspiring backdrop of Mt. Eisenhower. Exterior and interior stone harmonize with the natural mountain surroundings, while the varied-elevation wood plank ceilings in the Great Room elevate the space, capturing the grandeur of the view. Pocketing sliders at both ends seamlessly merge indoor and outdoor living. The ultra-private south-facing backyard and expansive covered patio area feature a fabulous pool, spa, firepit and built-in BBQ area. Artificial grass, low-maintenance landscaping, and owned solar contribute to the ease of upkeep and sustainability. The open-concept kitchen. with a sit-down counter made from Oregon Fir. is a focal point of the room. A butler's pantry adjoins. The den is the perfect space to relax and take in the spectacular mountain view. The master suite, with new walnut flooring and a fireplace, views Mt. Eisenhower and has direct access to the pool patio. The luxurious master bath with heated floor, fully fitted closet, and laundry room all adjoin to maximize functionality. Three spacious guest suites, a powder room, and a two-car plus golf cart garage complete the design.
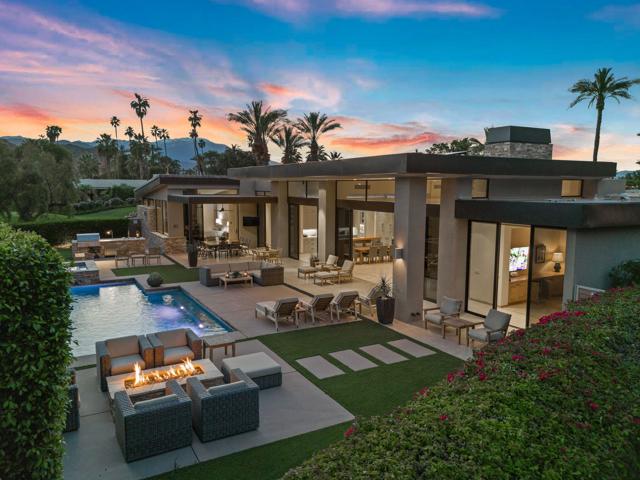
Indian Wells, CA 92210
3622
sqft5
Baths4
Beds Welcome home to Toscana Country Club where you will live the lavish lifestyle few only dream about. This property says LUXURY from the minute you walk through the Courtyard entry, complete with custom pool, spa, entertainment area and putting green. Now enter through the 8’ solid core custom door and be led to the magic of the Great Room, (living room, dining room, family room and kitchen all magnify your living experience) and be awed by the PANORAMIC VIEWS of the 10th. Fairway, driving range and the Chocolate mountains beyond. Porcelain tile flooring throughout. Exquisite fire pit overlooking forever golf course and mountain vistas. This inviting 4 bedroom / 4.5 bath single level home offers 3,600+ square feet of living space is completely customized throughout. A separate and private Casitas welcomes your guests. One of the premier locations in Toscana boasting a 15,600+ square foot lot where the landscape intertwines with high end turf bringing the golf course to your kitchen door. The gourmet kitchen fills any chef’s needs with a large center island, slab granite counters and top of the line appliances. (Call for additional insert for all features included in this home) Find solace and privacy in the spacious and secluded main bedroom suite with opulent bath, granite slab counter tops, double vanities, soaking tub and spacious built-in walk in closets. START LIVING THE TOSCANA COUNTRY CLUB LIFESTYLE TODAY - PROPERTY BEING OFFERED FULLY FURNISHED BEHIND THE GATE: Two Jack Nicklaus Signature Golf Courses, Driving Ranges , Bill Harmon golf performance center, Top PGA gold instructors, Exclusive Sports club and spa, Variety of BENEFITS memberships, Ladies and Gentlemen Locker rooms, Exquisite Club House and Fine Dining can be enjoyed from the Exclusive Country Club Dinner House open year round. Additional amenities include Pickle ball, Pool, Spa, and Hot Tub. This property is located behind the security gated Toscana Country Club on a 15,682 sq.ft. Lot overlooking the Tenth Fairway and Driving Range From Toscana you will find easy access to major freeways, Fine Dining, Designer Shopping, Hospital, Medical and Financial facilities and the Historic Downtown Palm Springs. Dreaming of the lavish lifestyle you’ve always wanted? Welcome to Toscana Country Club
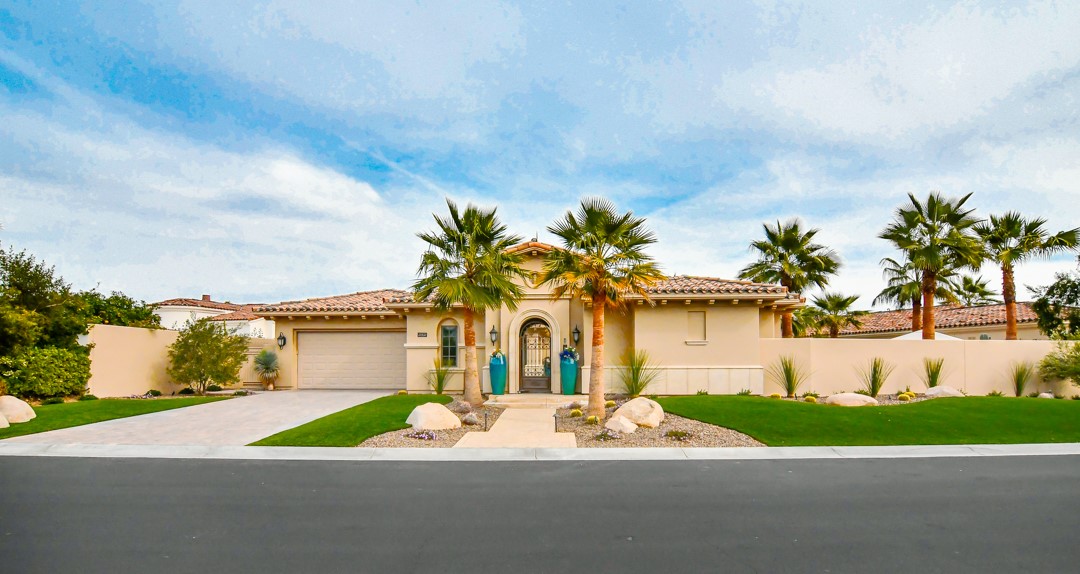
Indian Wells, CA 92210
6330
sqft7
Baths4
Beds Premier location with majestic south-facing mountain & fairway views! Located on the 3rd hole of the Mountain Course in The Vintage Club, this exquisite home seamlessly blends Mediterranean and Traditional influences. Gracious formal living and dining spaces transition harmoniously into functional casual living, offering the best of both worlds. Built in 1986, and then gutted and extensively remodeled in 2001, the residence showcases elegant design elements throughout. Exterior and interior limestone sets a neutral tone from which rich interior colors, and textures emerge. The elaborate use of wood crown moldings, heavy beams, coffered ceilings, and custom cabinetry is elemental to the sophisticated yet comfortable feel of the home. In addition, impressive high-volume ceilings are integral to the home's grand presence. The residence features 5 fireplaces, 2 sit-down bar areas, wall-to-wall sliders, and massive clerestory windows showcasing the magnificent view from the living areas and chef's kitchen. The master suite is luxurious with a fireplace, sitting room, and two master baths. It opens to the spa and lush landscaping. The pool patio, with a step-down pool deck and elevated firepit, or the gated interior courtyard with an arbor walkway, fireplace and BBQ area, provide ample space and privacy for outdoor entertaining or relaxation. Other features include 3 spacious guest suites, a 4-car garage, and owned solar. This home is exceptional, as is the location!
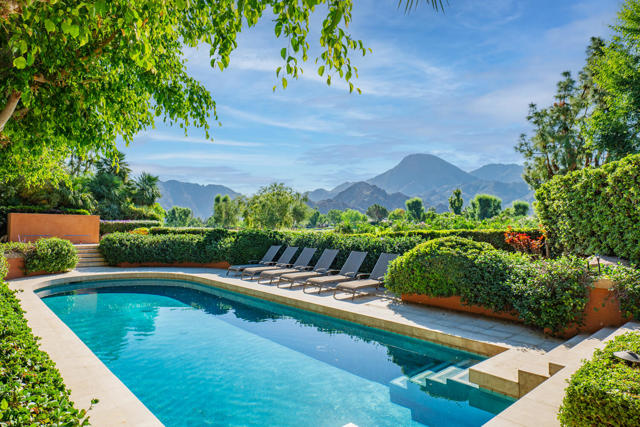
Indian Wells, CA 92210
5700
sqft5
Baths5
Beds This completely remodeled and custom Plan 923 inside Toscana Country Club offers 5,700 sq.ft. of immaculate desert living, and stunning Southern views of the mountains and Jack Nicklaus Signature Golf Course. Customized with a fifth bedroom (two bedrooms in the private guest house), this home offers other exquisite upgrades such as nano sliding doors that blend indoor-outdoor living spaces, owned solar, new outdoor kitchen, full-home Creston Automation System, four-car garage, floor-to-ceiling wine wall with dining lounge in addition to casual and formal dining, designer furnishings, and more.The gourmet kitchen is a masterpiece, with endless cabinetry, peninsula with breakfast bar, enormous island with double-sided waterfall edges and eat-in seating, gorgeous granite countertops, and SubZero Wolf appliances including a panel-matched refrigerator. Entertaining is elegant and easy, with the wine wall and dining lounge just off the kitchen for a truly unique experience.The master bedroom with its own fireplace and sitting area offers a spacious retreat; the master en-suite features His & Hers sinks + additional vanity, large free-standing soaking tub, walk-in shower, and walk-in closet. Guests have the option of retiring to either of the main-home guest bedrooms each with their own en-suite, or the private guest house that offers two bedrooms, separate living space, double-vanity bathroom, and kitchenette.
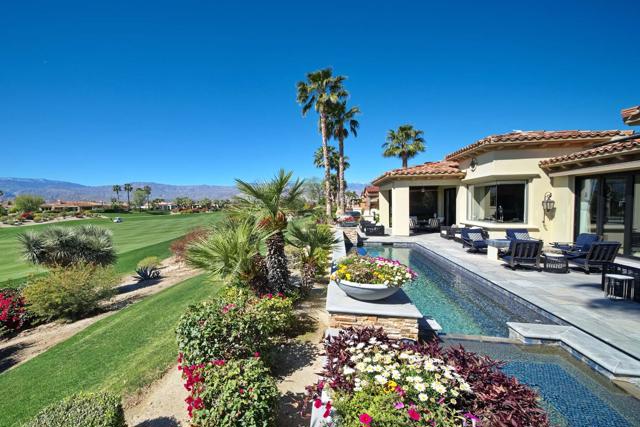


| 74-890 Highway 111 Indian Wells, CA 92210 |
Get in Touch
Buying or selling a home? Contact us today. Looking forward to speaking with you!
Phyllis Cyphers
Realtor®
DRE# 01810454
Email: phyllis@phylliscyphers.com
Call: 714-323-1175

©MMVIII Sotheby’s International Realty Affiliates LLC. A Realogy Company. All Rights Reserved. Sotheby’s International Realty® is a registered trademark licensed to Sotheby’s International Realty Affiliates LLC. An Equal Opportunity Company. Equal Housing Opportunity. Each office is independently owned and operated.
This information is deemed reliable but not guaranteed. You should rely on this information only to decide whether or not to further investigate a particular property. BEFORE MAKING ANY OTHER DECISION, YOU SHOULD PERSONALLY INVESTIGATE THE FACTS (e.g. square footage and lot size) with the assistance of an appropriate professional. You may use this information only to identify properties you may be interested in investigating further. All uses except for personal, non-commercial use in accordance with the foregoing purpose are prohibited. Redistribution or copying of this information, any photographs or video tours is strictly prohibited. This information is derived from the Internet Data Exchange (IDX) service provided by Sandicor®. Displayed property listings may be held by a brokerage firm other than the broker and/or agent responsible for this display. The information and any photographs and video tours and the compilation from which they are derived is protected by copyright. Compilation © 2024 Sandicor®, Inc.
© 2024 Pacific Sotheby’s International Realty Affiliates LLC. All Rights Reserved.
Powered by:



