search properties
Beverly Hills, CA 90210
$44,500,000
0
sqft14
Baths7
Beds Situated on nearly three-quarters of an acre on one of the most esteemed streets in the Beverly Hills Flats, 811 N. Foothill Road stands as a timeless architectural marvel. This meticulously crafted, Italian-inspired estate has unmatched quality, spanning over 23,000 square feet of both interior and exterior residential living space that showcases a seamless blend of sophistication and luxury. This property presents a rare and not-to-be-duplicated opportunity for selective buyers to own a residence of unparalleled prestige. With 3 stories, all accessible by elevator, this 7-bedroom residence boasts an impressive 14 bathrooms, 8 fireplaces, 3 gourmet kitchens, a one-of-a-kind movie theater, wine cellar, executive home office, game room, subterranean 7-car garage, and a wellness retreat incorporating a sauna, powder room, yoga/massage room, and gym. Adding to its allure, this estate is perfectly designed for complete entertainment, with a unified indoor-outdoor design that includes separate guest ingress-egress areas that don't disrupt the interior living quarters. The comprehensive indoor-outdoor setup offers views of pristinely manicured landscaping surrounding a lavish full-size marble pool decorated with custom-made SICIS Italian glass mosaic tiles. Adjacent to the pool, there are two distinct outdoor dining areas, a loggia living area, as well as a separate cabana structure that includes a gourmet outdoor kitchen, wood-fired pizza oven, bar, and firepit. With a major emphasis on and investment in security and privacy, the estate is surrounded by very tall hedges that shield the residence and backyard, augmented by a commercial-grade AI-powered Avigilon security system encompassing the entire property and its surrounding areas. In addition, the residence includes a comprehensive Crestron Automation home control system that effortlessly manages security, lighting, pool equipment, awnings, fireplaces, and a premium JBL surround sound system, ensuring an unparalleled living experience. 811 N. Foothill Road truly offers an extraordinary blend of opulence, privacy, and sophistication, situated within one of Beverly Hills most coveted locales. This exquisite estate epitomizes the pinnacle of luxury living at its absolute finest.
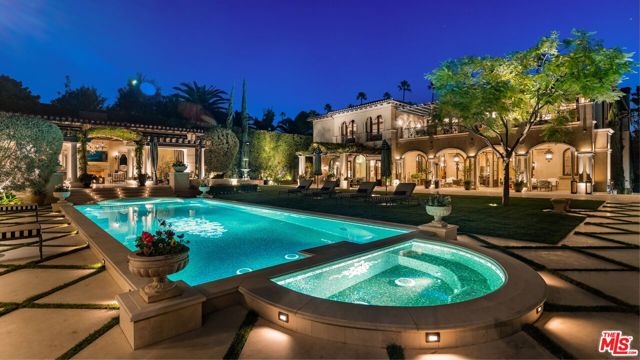
Corona del Mar, CA 92625
10255
sqft8
Baths5
Beds 1119 Dolphin Terrace, a generational trophy property showcasing exceptional modern design and architectural excellence located in the heart of Corona Del Mar's coveted Irvine Terrace community. This meticulously crafted estate, taking six years to reach completion, spans approximately 10,200 sqft of pure luxury on a uniquely deep and expansive lot. This remarkable property boasts 5 bedrooms, including 2 primary bedrooms, and 8 baths, offering unparalleled comfort and sophistication. The interiors feature massive scale and soaring ceiling heights, creating a sense of grandeur that defines Southern California coastal living at its finest. Entertain with ease in the expansive living spaces, highlighted by a media wall with a jaw-dropping 219" LCD TV wall, a well-equipped bar + glass cellar, and two kitchens for culinary enthusiasts. Motorized pocket doors seamlessly blend indoor and outdoor living, leading to a spectacular 65' lap pool that invites you to relax and unwind while enjoying breathtaking ocean, jetty, Balboa, and coastline views. For those who prioritize health and wellness, the property includes a spacious wellness center offering full-size gym, sauna, steam room, and meditation area, ensuring a holistic approach to your total well-being. The attention to detail is evident throughout, making this estate one of the most captivating and exciting properties to ever be publicly offered for sale in Corona Del Mar. Additional features enhance the allure of 1119 Dolphin Terrace, such as its proximity to the Newport Beach Country Club and Fashion Island, placing world-class amenities at your doorstep. Enjoy the convenience of walking to Balboa Island and relish the central location within Newport Beach, providing easy access to the best that Southern California has to offer. This is not just a residence; it's a lifestyle statement, a testament to luxury living in one of the most desirable locations on the West Coast. Seize the opportunity to own a landmark property that transcends the ordinary, a true embodiment of Southern California's finest. Welcome home to 1119 Dolphin Terrace, where every detail reflects a commitment to unparalleled quality and refinement.
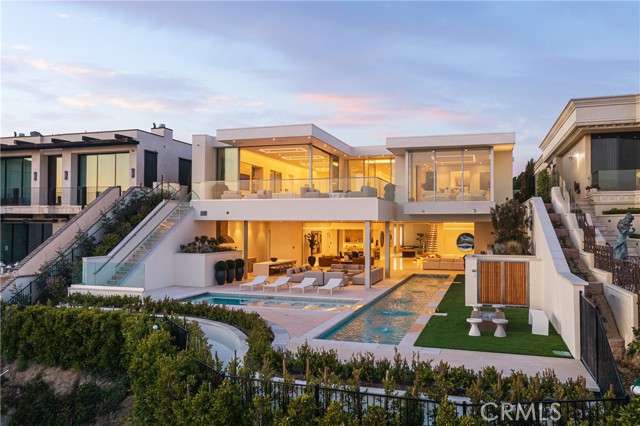
Coronado, CA 92118
11715
sqft11
Baths7
Beds Newly constructed in 2021, this singularly impressive residence spans over 11,700 square feet encompassing seven bedrooms (each with a private balcony), 11 luxurious baths, and a stunningly appointed, technically sophisticated theater. Over 320 feet of private bayfront accommodates both 95-foot and 60-foot docks—safe harbor for large yachts or a variety of other watercraft. This is a home that embraces its coastal surroundings. Almost everywhere, floor-to-ceiling windows open to expansive views of San Diego Bay and the city skyline. Enjoy luxurious living on the 3,600-square-foot rooftop deck featuring a 2nd pool and spa, offering a poolside oasis amidst breathtaking 360-degree panoramic views of the Coronado Bridge and west to the Pacific Ocean. This expansive rooftop deck provides ample room for both entertaining and indulgent relaxation in a setting that creates an extraordinary sense of tranquility. Situated at the end of “the Point,” the entrance is discreet and understated but from almost everywhere inside this masterpiece, the views of San Diego Bay are vast and unobstructed. Striking contemporary design, connection to its coastal environs, technical sophistication and meticulously crafted construction. This is one of a kind. This is “3 The Point.”
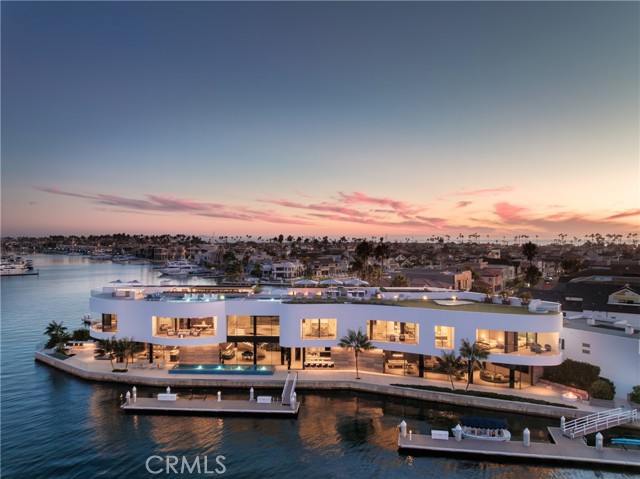
Los Angeles, CA 90069
13500
sqft8
Baths5
Beds Just completed 13,500 SF contemporary triumph set in the exclusive Bird Streets above the Sunset Strip with panoramic views. Designed by the iconic Vantage Design Group with concrete and steel construction throughout to provide the highest levels of fire resistance and structural performance. Step inside and experience the stunning design of the cantilevered glass living room that opens to the dining room, kitchen with stone counters, family/media room with bar and 12'x9' LED media wall. With 5 bedrooms and 8 bathrooms, the residence provides ample space for family, friends, and guests. The spacious primary suite offers a private sitting area, spa-like bathroom with dual vanity, and a custom walk-in closet. Floor-to-ceiling motorized Shuco glass doors throughout allow natural light to fill the home and open to the expansive deck. Enjoy indoor/outdoor living with 4,000 SF of outdoor deck space featuring sunken fire pit, 175' infinity edge pool with spa, Baja shelf, sunken seating area, and spectacular views. The approx. 1.2-acre property has drought tolerant landscaping, 5,000 SF of habitable usable gardens with walking paths, and a citrus grove. Health and wellness features include a gym, yoga room, yoga terrace, and spa with sauna. Amenities including Crestron full home automation, individually climate-controlled wine rooms, automated blackout shades, commercial elevator, and solar power system. Indulge in the epitome of luxury in this brand-new contemporary estate.

Malibu, CA 90265
6451
sqft8
Baths6
Beds An architectural masterpiece. One of the most iconic properties on the California coast. The Wave House is the design of visionary architect Harry Gesner. Offered for sale for the first time in nearly 36 years. An avid surfer throughout his life, Gesner famously designed the house to emulate cresting waves. The house was completed in 1963 and exudes a mid-century modern aesthetic throughout emphasizing open space and natural light. Tucked into a hidden cove in Western Malibu, the home commands majestic views of the ocean waves, distant islands and surrounding landscape. The residence has two distinct parts. Three enormous oceanfront vaulted public rooms and a stunning beachfront primary suite with hot tub and sauna, plus a five-bedroom upper level that stretches the width of the property to offer ocean views from nearly every room. Architectural elements include enormous beams, wood-plank ceilings rest above hardwood floors and walls of glass with ocean beyond. Perhaps the most distinctive design theme is a series of overlapping circles. Three wraparound decks echo the shape of the incoming surf. The sunken conversation pit swirls around its central fireplace. Even the shape of the hand-cut copper shingles that cover the roof resemble the scales of a fish. A separate garage/guest house structure offers additional bedrooms. Providing the very essence of coastal living, the home features an expansive, landscaped entry patio, plus wide, semicircular decks for dining, entertaining, lounging, and sea and stargazing. Shown only to prequalified buyers.
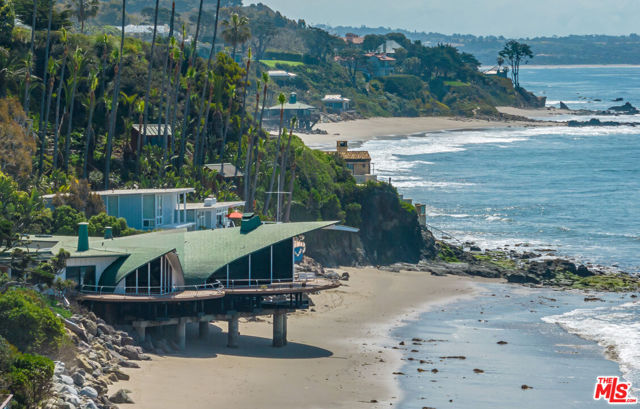
Atherton, CA 94027
12314
sqft8
Baths5
Beds THE ESSENCE OF QUIET LUXURY ---This estate captures the essence of Provence blending authentic details with modern luxury. Meticulous craftsmanship with architecture by Young & Borlik and an incredibly private setting on 2 separate parcels totalling 2.33 acres (6 Betty Lane 1.06 acres & 215 Stockbridge 1.27 acres). Carefully curated details on 3 levels with 5 bedroom suites (4 on the upper level each have lofts), exceptional theatre for 12 w/theater acoustics by Charles Salter renowned for Skywalker Ranch, large fitness center, spa bath with steam & sauna, wine cellar with dining, recreation room, office, library + project rooms. Radiant heat floors in both main residence and entertainment pavilion. Guest house + completely separate entertainment pavilion (215 Stockbridge) for grand-scale personal/corporate gatherings with dedicated access. Pool with salt ionization purification system, Deco-turf surface tennis court, outdoor kitchen, outdoor fireplace, fire pit, 2 half-bath cabanas, lavender & roses, farm-to-table organic gardens, orchard, citrus grove, cutting garden & rare specimen plants. Two separate cul-de-sac entrances one on Betty Lane and the other on Stockbridge. Near excellent Las Lomitas public or private schools as well as Stanford and VC/tech centers.

Oakland, CA 94601
0
sqft0
Baths0
Beds Excellent Opportunity to acquire the Area Center located right off the freeway close to the Oakalnd Airport. The campus, constructed in 2001 consists of three buildings totaling 192,922 square feet of building area situated on 10.86 acres or 473,061 square feet of land. Power: 3 Phase, 4 wire 480/277V, 3,000-3,500 apms. Clear Height: 14.5-17 feet in 7001 and 7195, over 30 feet in 6775 Zoning: D-CO flexible zoning intended to create wide variety of retail, commerical and industrial uses. Visability: Right off the freeway with exceptional identity Pricing: Well below replacement cost and land alone at $85.00/SF is a great value
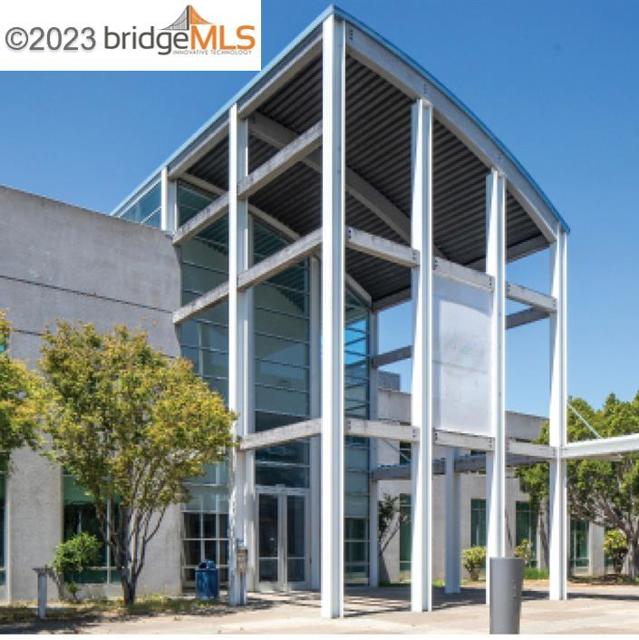
Portola Valley, CA 94028
11185
sqft9
Baths7
Beds New engineering & architectural masterpiece on 6.6 acres of complete privacy for those seeking absolute discretion. Architecture by award-winning Swatt Miers & top-end construction. 360-degee views of the Bay, East Bay hills, Windy Hill, and western mountains. Over 11,000sf of total space with 3 levels with elevator and seamless indoor/outdoor transitions with disappearing glass walls. 6 bedrooms, 2 lounges, office, family room/kitchen, recreation room with bar, theatre & wine cellar, plus detached ADU also ideal for fitness center or remote office. Detached 4-car garage and significant off-street parking. A world-class destination for luxurious living as well as corporate and/or professional events with vast level grounds, infinity edge pool, and amazing rooftop deck with breathtaking vistas. Midway between San Francisco and Silicon Valley. Minutes to shops, restaurants and Hwy 280. Excellent Portola Valley schools.
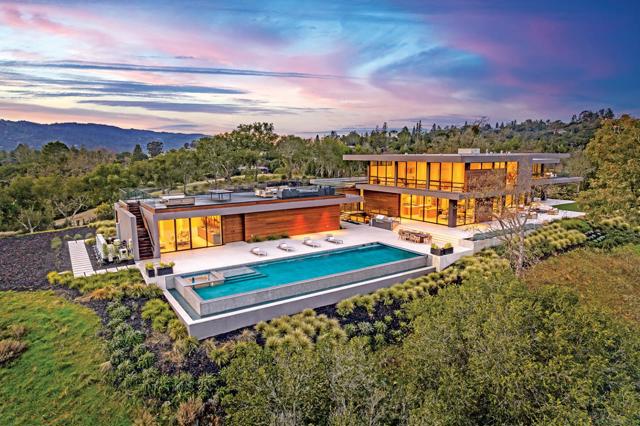
Beverly Hills, CA 90210
6377
sqft6
Baths6
Beds Iconic Beverly Hills Land Offering! This property ranks as the most noteworthy in Beverly Hills, distinguished by its unparalleled cityscape and canyon views. Up a long exclusive gated and private driveway, this expansive 10+ acre promontory, comprised of predominantly level terrain, presents an ideal canvas for the creation of the ultimate trophy compound. RTI Permit ready that includes three structures totaling over 30,000 square feet with manicured gardens and amenities.
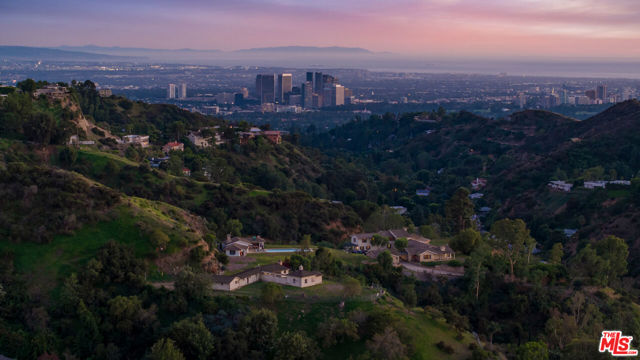
Page 0 of 0
Inquire Now


| 74-890 Highway 111 Indian Wells, CA 92210 |
Get in Touch
Buying or selling a home? Contact us today. Looking forward to speaking with you!
Phyllis Cyphers
Realtor®
DRE# 01810454
Email: phyllis@phylliscyphers.com
Call: 714-323-1175

©MMVIII Sotheby’s International Realty Affiliates LLC. A Realogy Company. All Rights Reserved. Sotheby’s International Realty® is a registered trademark licensed to Sotheby’s International Realty Affiliates LLC. An Equal Opportunity Company. Equal Housing Opportunity. Each office is independently owned and operated.
This information is deemed reliable but not guaranteed. You should rely on this information only to decide whether or not to further investigate a particular property. BEFORE MAKING ANY OTHER DECISION, YOU SHOULD PERSONALLY INVESTIGATE THE FACTS (e.g. square footage and lot size) with the assistance of an appropriate professional. You may use this information only to identify properties you may be interested in investigating further. All uses except for personal, non-commercial use in accordance with the foregoing purpose are prohibited. Redistribution or copying of this information, any photographs or video tours is strictly prohibited. This information is derived from the Internet Data Exchange (IDX) service provided by Sandicor®. Displayed property listings may be held by a brokerage firm other than the broker and/or agent responsible for this display. The information and any photographs and video tours and the compilation from which they are derived is protected by copyright. Compilation © 2024 Sandicor®, Inc.
© 2024 Pacific Sotheby’s International Realty Affiliates LLC. All Rights Reserved.
Powered by:


