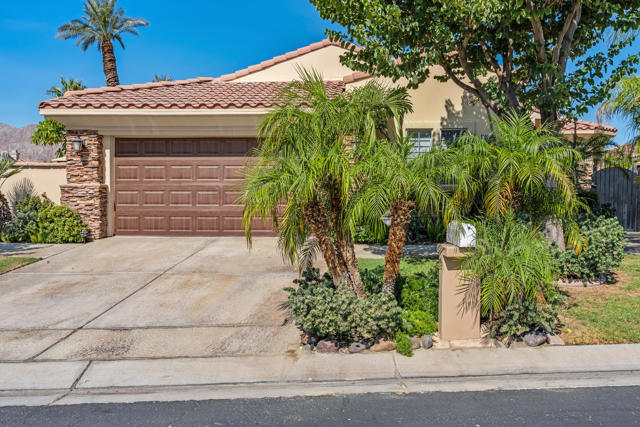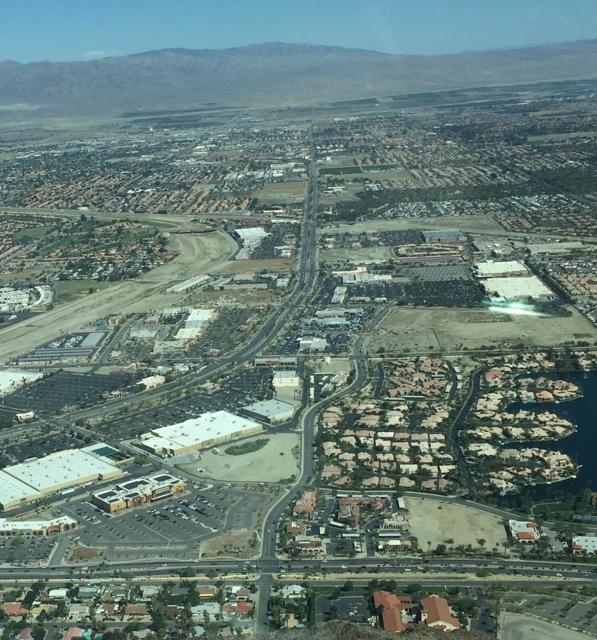La Quinta
Form submitted successfully!
You are missing required fields.
Dynamic Error Description
There was an error processing this form.
La Quinta, CA 92253
0
sqft0
Baths0
Beds Pad has been rough graded with utilities to parcel, parking lot and perimeter landscaping installed. Sitework and development fees reimbursement of $307,180 in addition to land Sale Price.Single tenant restaurant use only.No Drive Thru Lane permitted.Site has been rough graded with utilities to property.Parking lot, perimeter landscaping and grease trap have been installed.TUMF fees have been paid.
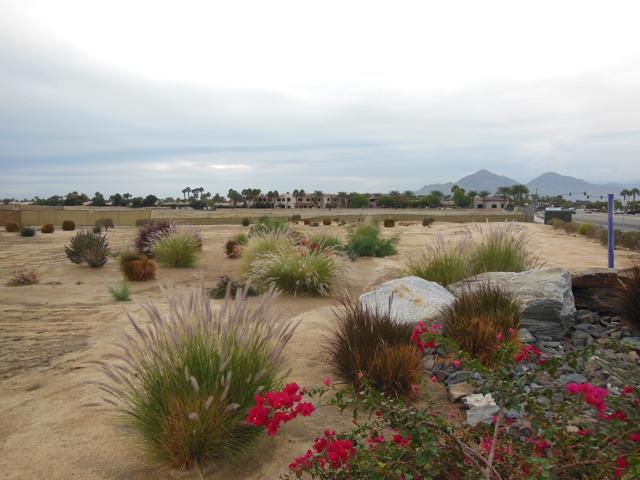
La Quinta, CA 92253
0
sqft0
Baths0
Beds ■ Corner Lot In The Heart Of La Quinta Village Commercial District■ Three Flexible Retail and Office Spaces Ideal For Service-Oriented Tenants■ Steps From Old Town La Quinta with 30+ Cafes, Restaurants, Boutiques, Salons and Specialty Shops■ Breathtaking West-Facing Views Of The Santa Rosa Mountains■ Bright Interiors With Outdoor Patios And Upstairs Balcony■ Offering A True Village Feel■ Timeless Spanish Colonial Revival Architecture With Strong Curb Appeal

La Quinta, CA 92253
4370
sqft5
Baths4
Beds WOW! Behind the gates at prestigious PGA Legends, this Ventana floor plan delivers dramatic SCALE, PRIVACY, and exceptional OUTDOOR LIVING with sweeping double fairway VIEWS across the 5th and 6th holes of the Private Weiskopf Course, a renowned Scottish links style course and its only desert design. Significant 2026 improvements have just been completed, including NEW windows, NEW glass sliders, and UPDATED flooring across much of the home, introducing a crisp modern refinement that elevates the entire residence. Spanning approximately 4,370 square feet, this FURNISHED property features four ensuite bedrooms including a detached casita opening to the central motorcourt, plus a media room and separate office with excellent separation of spaces throughout. Two garages provide parking for three cars, ideal for full time or seasonal living. Tall ceilings and generous proportions define the main living areas, where the living room, dining area, and kitchen all frame pool and fairway views and are anchored by a fireplace and custom wet bar. A redesigned kitchen showcases white oak cabinetry, quartz slab countertops with full backsplash, and Wolf appliances, blending thoughtful upgrades with the original Ventana architecture. Travertine flooring flows through the main living areas, complemented by newer carpet in the bedrooms for comfort. The primary suite serves as a private retreat with sitting area, spa inspired bath, two walk in closets, and direct access to the pool terrace. Two guest suites are privately positioned and open to a separate media living room. Outdoor living takes center stage with an expansive saltwater pool and spa featuring a Baja style sunning bench, multiple water features, upgraded Pentair system, generous paver decking, and a built in barbecue with bar seating, all framed by refreshed landscaping and sweeping fairway views. Additional highlights include a 120 inch projector screen, Nest thermostats, smart lighting and roller blinds integrated with Google Home, smart locks, upgraded shower fixtures, custom bar cabinetry with wine refrigerator, quartz slab wrapped fireplace, alarm system, and Arlo wireless cameras. Furnishings and appliances have been lightly used. Golf membership is available.
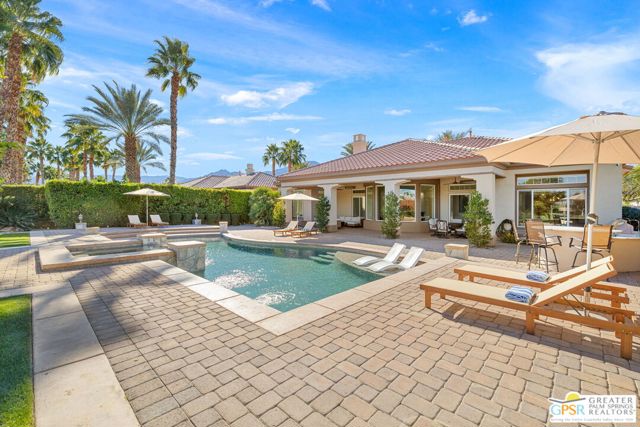
La Quinta, CA 92253
3808
sqft4
Baths4
Beds DESERT LUXURY NESTLED AGAINST THE CANYON in the prestigious gated community of THE ESTATES AT POINT HAPPY RANCH in La Quinta.This BEAUTIFULLY APPOINTED 3 BEDROOM, 3.5 BATH residence offers an OPEN AND SPACIOUS FLOOR PLAN designed for effortless indoor-outdoor living. Surrounded by MATURE LANDSCAPING, the home features a LARGE PRIVATE YARD with a sparkling POOL and SPA -- perfect for relaxing or entertaining under the desert sky.Wake up in the expansive PRIMARY SUITE and step directly outside to the SPA while taking in BREATHTAKING MOUNTAIN VIEWS. The seamless flow of living spaces creates a light, inviting atmosphere ideal for seasonal stays or long-term living.Located just MINUTES FROM WORLD-CLASS GOLF, shopping, dining, entertainment, hiking trails, and everything La Quinta has to offer -- this home delivers PRIVACY, VIEWS, AND PRIME LOCATION.Minimum 28-day rental.Rates vary by lease term.
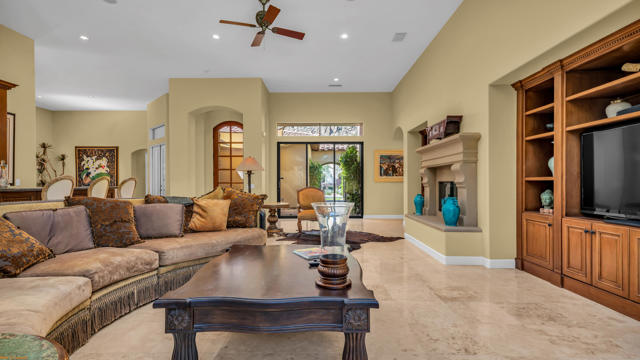
La Quinta, CA 92253
5116
sqft5
Baths4
Beds This upscale residence combines classic elegance, warmth, and luxurious finishes with the highest quality construction. Nestled in one of the most coveted locations in Andalusia Country Club, this home sits on a private single-loaded cul-de-sac street, offering breathtaking South-facing views of the mountains, a serene lake, and the 4th green. Spanning 5,116 square feet, this 4-bedroom home includes an attached casita that serves as the perfect retreat. Complete with a bedroom, bathroom, kitchenette, and living room that can double as a 5th bedroom, it offers comfort and privacy for guests. The open floor plan is highlighted by a soothing designer color palette, updated finishes, and thoughtfully designed spaces, including a secluded office that looks out onto a private courtyard with a peaceful fountain and lush landscaping. The updated kitchen is a chef's dream, featuring Wolf, Sub-Zero, and Miele appliances. Luxurious rooms flow effortlessly throughout the home, from the inviting living spaces to the tranquil bedrooms. The backyard is a true oasis, showcasing an infinity-edge saltwater pool with a spa and waterfall feature. Relax on the shelf, step under an umbrella or entertain while enjoying the picturesque surroundings. The beautifully landscaped grounds include citrus trees and mature greenery. Every detail has been carefully curated to ensure comfort and style. This home is the epitome of light, bright & spectacular living--don't miss this extraordinary opportunity! Come live the life you've always imagined!
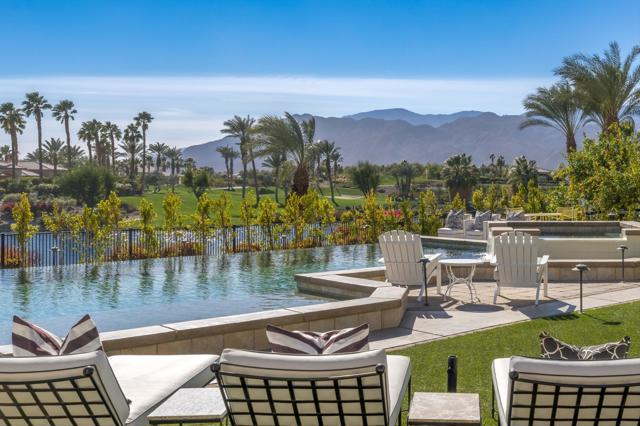
La Quinta, CA 92253
2302
sqft3
Baths3
Beds ***FURNISHED PER SELLERS INVENTORY*** Nestled behind the gates of Floresta, this home stands as one of the most exquisite and fully upgraded residences in the entire community. This 3-bedroom, 2.5-bath masterpiece spans 2,302 sq. ft. of refined luxury, where every inch has been meticulously reimagined with designer precision, cutting-edge upgrades, and a seamless blend of sophistication and comfort.Step inside to discover an open-concept floor plan with soaring ceilings, warm natural light, and elegant finishes throughout. The great room centers around a beautifully tiled feature wall and flows effortlessly into a chef's kitchen that redefines modern elegance. Recently remodeled from top to bottom, it features premium stainless steel appliances--including double ovens, a 6-burner gas cooktop, built-in drawer microwave, and wine refrigerator--anchored by a massive quartz island ideal for entertaining. Custom cabinetry, designer lighting, and detailed tile work elevate the space into a true showpiece.The outdoor living area feels like a private resort. Enjoy a newly upgraded pebble-finish pool and spa, built-in BBQ with refrigerator, two covered patios with electric awnings, and low-maintenance landscaping framed by stunning mountain views and vivid sunsets. Every detail was thoughtfully curated for relaxation and style.The primary suite is a true retreat, featuring a spa-inspired bathroom with a soaking tub, glass-enclosed shower, dual vanities, and an oversized walk-in closet. The two additional bedrooms share a beautifully remodeled Jack and Jill bath, offering guests or family members both comfort and privacy.Additional highlights include a finished 2-car garage with custom cabinetry & epoxy flooring, a separate golf cart garage, tankless water heater, upgraded lighting and flooring throughout, and whole-home smart features.Located within the highly rated Desert Sands Unified School District and just moments from world-class golf, dining, and shopping, this property is ideal as a full-time residence, luxury vacation home, or high-end investment.This is more than just one of the best homes in Floresta--it's the benchmark for modern desert living.
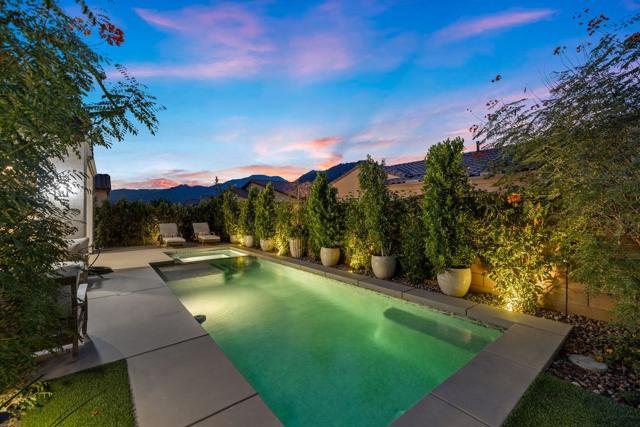
La Quinta, CA 92253
763
sqft1
Baths1
Beds Experience elevated desert living at it’s best in the Palm Royale Country Club. Ideally positioned off Hole #17 on the Ted Robinson–designed par-3 course, this upper-level condo captures spectacular panoramic views of the golf course, surrounding mountains, and sweeping desert landscape - a picture-perfect backdrop from sunrise to sunset. Inside, vaulted ceilings enhance the spacious main living area, creating an open and airy atmosphere that flows seamlessly into the bright kitchen, perfect for entertaining or simply relaxing in comfort. Decorated in warm, neutral tones and offered furnished, this residence is move-in ready for effortless enjoyment. Step outside to your private patio featuring an automatic awning for shaded relaxation with premium views. Additional features include a retractable front door screen and a private one-car garage. Palm Royale offers resort-style amenities including unlimited golf (included in HOA dues), six pools and spas, lighted pickleball and tennis courts, and Helix Disc Golf. HOA fees also cover basic cable, internet, landscaping, exterior maintenance, and trash service, providing exceptional value and convenience. Located across from Indian Wells Tennis Garden, home of the world-renowned BNP Paribas Open, and just minutes from premier shopping, dining, and entertainment, this home offers the perfect blend of active lifestyle and serene retreat. Whether you’re seeking a full-time residence, seasonal escape, or weekend getaway, this is resort living at its finest in one of La Quinta’s most desirable gated communities.
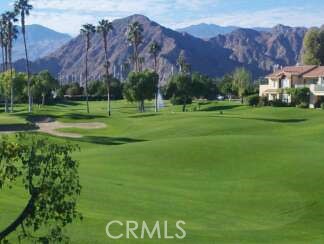
La Quinta, CA 92253
2756
sqft4
Baths3
Beds Luxury Golf Course Living in Prestigious La Quinta Fairways - Your Dream Home Awaits!Welcome to this stunning 3-bedroom, 3.5-bathroom residence in the exclusive La Quinta Fairways gated community, where breathtaking golf course, lake, and mountain views create a serene desert paradise. Spanning 2,756 sq ft on a spacious 10,019 sq ft lot, this meticulously maintained home (built in 2000) offers an exceptional attached casita layout--perfect for guests, multi-generational living, or a private home office.Unparalleled Location on the PGA West Dunes CourseSituated on the legendary PGA West/La Quinta Resort Dunes Course, designed by golf icon Pete Dye, this home is a haven for golf enthusiasts. Step outside to sweeping fairway vistas, tranquil lake waters, and the majestic Santa Rosa Mountains--all from the comfort of your own backyard.Elegant Interior with Modern UpgradesInside, you'll find a freshly painted interior with new carpet, a bright and inviting morning room overlooking a charming front courtyard, and an open layout designed for effortless entertaining. The home also features:- Wet bar for seamless hosting- Newer HVAC system for year-round comfort- Generac generator ensuring uninterrupted power- Owned solar panels for energy efficiency and savingsResort-Style Outdoor LivingThe backyard is a true oasis, where an infinity-edge pool appears to merge with the adjacent lake, creating a breathtaking visual effect. Whether lounging poolside, dining al fresco, or enjoying the peaceful desert evenings, this space is designed for relaxation and luxury.
