search properties
Form submitted successfully!
You are missing required fields.
Dynamic Error Description
There was an error processing this form.
Beverly Hills, CA 90210
$135,000,000
50000
sqft27
Baths16
Beds The Angelo Estate, designed by famed master architect, Ed Tuttle. The most spectacular contemporary estate in Los Angeles, truly one of the great estates in all of America. Perched on a 6-acre view promontory with unobstructed views across the entire Los Angeles basin from downtown to the ocean. Enter through a long gated private driveway to this museum quality stunning architectural masterpiece comprised of steel, glass, and limestone with onsite parking for 80-100 cars. The main house is built around a magnificent open courtyard with fountains. Enter an atrium foyer filled with natural light and reminiscent of IM Pei's Louvre installation. There are high ceilings and great walls for art throughout, a beautiful living room, formal dining, library, chef's gourmet kitchen, great room, incredible theatre, game room, bowling alley, wellness center, gym, wine cellar, and much more. Built by McCoy Construction with meticulous detail and perfection, there was no expense spared and no detail overlooked. All exterior walls are made of imported Italian limestone, while the interior walls and ceilings feature either the same limestone or rift-cut vertical grain white oak. The estate also includes state-of-the-art electronics and security with a security room. The house is heated and cooled by geothermal technology and has solar panels and a generator. Spectacular grounds include a green marble tiled infinity pool and spa, a full outdoor kitchen, a lighted tennis court and pavilion, stunning lawns, walkways, and gardens. There is a full 2-story 2-bedroom guest house and a separate guest apartment. The home is on a peninsula, not only ensuring privacy but opening to possibly the best view in all of Los Angeles. 16 bedrooms, 27 bathrooms, 18 fireplaces. This home is a true wonder, there is nothing else like it, and impossible to duplicate. Be sure to look at both interior and exterior photos, along with the dramatic drone shots on the property website. Shown to pre-qualified clients only.
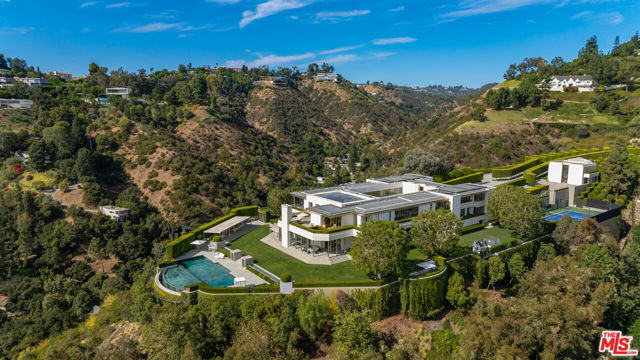
Los Angeles, CA 90077
0
sqft20
Baths8
Beds Architecture as Sculpture. A rare fusion of location, art, and cutting-edge technology, 607 Siena is a brand-new masterwork by renowned visionary Ardie Tavangarian, designed and built by ARYA Group Inc., widely regarded as the preeminent Los Angeles design team of our time. Designed as a full-sensory experience, this architectural gem is unparalleled in the city and perhaps in the country. Inspired by nature, the residence is enveloped in natural materials, including hand-selected teak and stone. Exceptional features include: 30-foot walls of glass that glide open with effortless precision, a four-story floating staircase suspended above fire and water elements, and an epic primary suite with a retractable roof for stargazing. Additional highlights encompass a 22-seat cinema, a world-class wellness center with a complete water-journey and the latest treatment modalities, a car gallery with adjoining jazz bar, and a professional chef's kitchen on par with the finest restaurants. A double-height office library with adjacent tearoom offers a serene workspace, while the rooftop terrace - with its second pool and expansive entertaining areas - captures panoramic views of the city and the Bel Air Country Club. 607 Siena is a destination unto itself: a private resort, a haven for entertaining, and a sanctuary of world-class design. Shown exclusively to pre-qualified buyers.
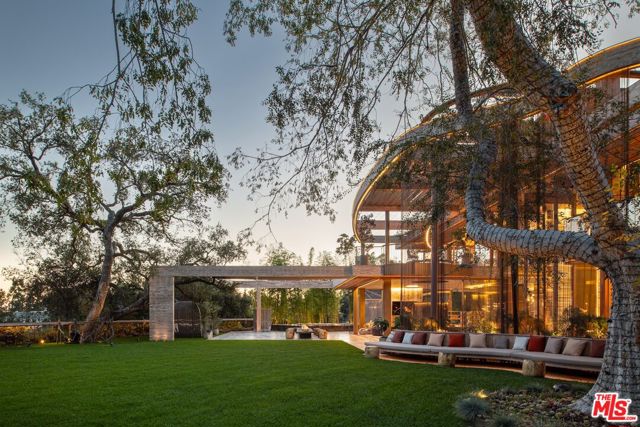
Coto de Caza, CA 92679
47044
sqft20
Baths12
Beds The Lyon Estate is a once-in-a-generation compound spanning 137 acres within Orange County's prestigious, private and gated community of Coto de Caza. Built in 1986 by US Air Force Reserve Commander and real estate magnate Major General William Lyon and his wife Willa Dean Lyon, this stately 21,000 sqft Georgian. The estate has welcomed many distinguished guests, including President Ronald Reagan and First Lady Nancy Reagan. This property commands breathtaking mountain views, balancing romantic, classical architecture with coastal California splendor. The Lyon Estate’s 3 level main residence encompasses 8 bedrooms, 11 baths and boasts meticulous design details at every turn, from its coffered wood ceilings and intricate crown moldings, to its ornate light fixtures, and walls of windows that frame gorgeous views of the grounds and views beyond. The long list of world-class features and amenities includes a private helipad, comprehensive equestrian facilities with a 10 stall barn and riding arena, a championship tennis court, a brick-clad lower-level wine cellar, and a playhouse outfitted with electricity and a TV. Three additional onsite guest houses provide ample space for hosting. One includes 2 bedrooms, 1 bath and a full kitchen, while the other 2 offer a single bedroom and a kitchenette. Manicured grounds present enchanting Italian villa-like gardens and seating areas alongside a resort-style pool, spa and a standalone pool house, which is complete with a dry sauna and dual bathrooms, each featuring changing rooms. A remarkable 23,679 sqft car museum comfortably accommodates 70 vehicles with a professional auto shop, recessed lift turntable, and wash station. Additional onsite amenities include two lakes used for irrigation, a scenic pond, a greenhouse, and 41 acres comprising 4,500 Valencia and Navel Orange trees orchards, which took root more than 30 years ago. The Lyon Estate presents dual, equally exciting opportunities: An incomparable residence with its full complement of facilities and, on the southern end of the property an approved, 64 acre development for 25 homes in a new gated enclave. Experience privacy and serenity with convenient access to Coto de Caza's members-only amenities and 2 golf courses, while enjoying proximity to Laguna Beach, Newport Coast, and the best of Orange County coastal living amidst exceptionally curated beauty and turn the page in a storied legacy. The Lyon Estate awaits its next chapter—and it's yours to write.
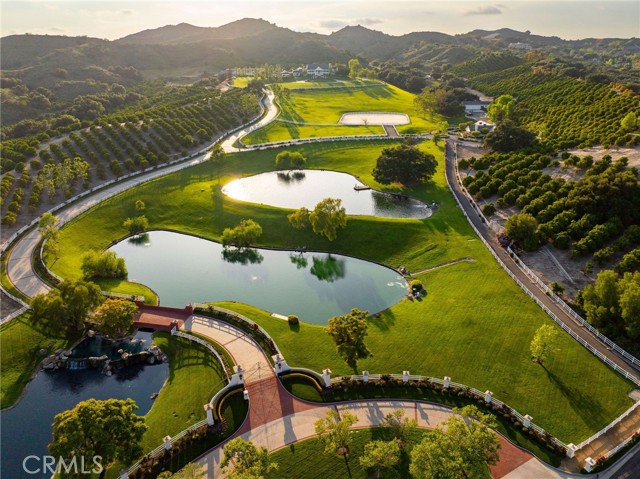
Los Angeles, CA 90046
22000
sqft12
Baths7
Beds The Hollywood Hills House designed by Scott Mitchell Studio is a monumental and versatile modern villa rising out of the Hollywood Hills. The layered and terraced house - designed for living and entertaining - embraces views that span L.A.'s cityscape from east to west and out to the Pacific Ocean. This property is set on Los Angeles's most iconic promontory, formerly owned by Howard Hughes, that extends over one acre with no neighbors on either side and 270 views of the entire city. Set at the 50-yard line of legendary hot spots Chateau Marmont, Tower Bar, and the Hollywood Bowl, the energy of the city can be seen and felt from the estate's peaceful privacy. Additionally, the property borders state land so no building can be constructed behind it, and it has private access to hiking in the famous Runyon Canyon. The form of the house follows a rigorous commitment to rich, organic materials and light. Grand outdoor decks provide seamless indoor and outdoor living. With expansive volumes over three floors, the tranquil and rooted hillside haven exudes a sense of balance, repose and a seamless connection to the natural landscape. A secluded driveway inclines to an impressive, cobbled motor court that can accommodate 12 or more cars and is nestled under the house with far-reaching views across the city. From there the villa's grand and wide staircase begins, following the form of the building, passing a large-scale, vertical water feature to the landscaped north terrace and walkway, where native plantings and open fires frame the principal steel window and door entry system. On entering, to the east is a luxurious study and to the west, an open living room with fireplace and views across the city that flows into the dining room and on to the kitchen and family room, where floor to ceiling glass sliding doors open seamlessly connecting indoor and outdoor and framing wide urban vistas. On the exterior, wire-brushed narrow Itauba deck boards and an elegant dark stone clad infinity pool and hot tub are flanked by a sunken fire pit and seating area. A stand-alone pool bar and lounge is connected by a covered breezeway adjacent to an outdoor seating area. Walkways and terraces continue around the house incorporating native oaks and under-storied plantings that are composed with elements of fire and water. On the upper level, the primary bedroom wing comprises not only the primary bedroom but separate bathrooms and dressing rooms, and a study that can be isolated from the rest of the suite by a discreet pocket door system. On the lower level is a recreational zone with state-of-the-art screening room, billiards room with lounge area, and a bar. These program elements are organized around a gracious distribution foyer which doubles as a secondary point of entry to the house and leads to the motor court, which can be converted into a conditioned, modern ballroom. The house was built over a 10-year period, and new codes have been created since its construction, preventing a home of this type ever being built again in the Hollywood Hills. The house is constructed with $30 million of solid poured-in-place board-formed concrete with three feet thick concrete walls, and over 100 caissons that go 100 feet deep. The hard cost of the construction is $3,500 a square foot not including the land. The project engaged JRC Group, Inc., arguably the best builder in the city. The house includes a multi-million-dollar Jada steel door package, custom millwork, and audio/visual.

Santa Monica, CA 90402
12240
sqft6
Baths6
Beds A true sanctuary in every sense, this one-of-a-kind trophy estate by the late, legendary architect Howard Backen sits on the 7th hole of the iconic Riviera Country Club - the only Backen-designed home ever built on L.A.'s premier golf course. Encompassing approximately 12,240 SF, this 6-bedroom, 6-bathroom masterpiece captures sweeping views of the Santa Monica Mountains with some of the most breathtaking sunsets in the city. Backen, renowned for shaping modern California architecture, was a visionary of elegant simplicity, expressive natural materials, and seamless indoor-outdoor living. This home stands as a living tribute to his legacy - crafted with board-formed concrete, vaulted wood ceilings, steel-frame windows, and disappearing glass walls that dissolve the boundary between architecture and nature. Designed to elevate every moment, the estate features a massive motor court, a chef's kitchen, temperature-controlled wine cellar, movie theater, guest house, spa and wellness center, dedicated kids' lounge, and the most iconic man cave ever imagined. Fully powered by geothermal energy, this compound offers off-the-grid living without sacrificing a single luxury. This private retreat sits tucked away on what may be L.A.'s best-kept secret street. The location is unparalleled: discreetly positioned next to Channel Road, it offers quick access to the beaches, Malibu, the Brentwood Country Mart, and some of the finest dining - all while feeling worlds away from it all. Welcome to ground zero for luxury, privacy, and sophisticated Zen living.
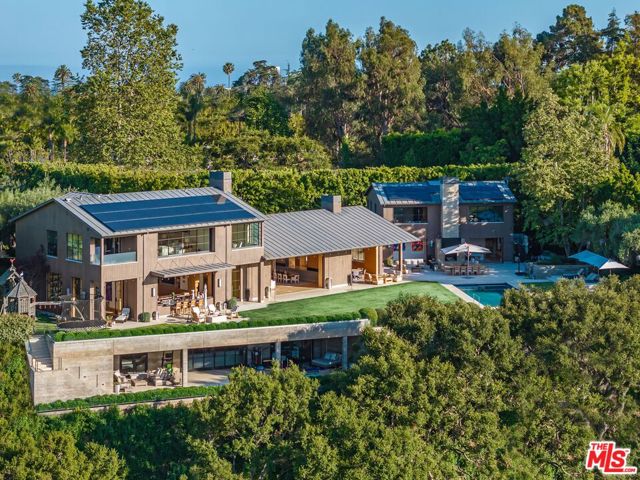
Malibu, CA 90265
7083
sqft11
Baths5
Beds A Point Dume legacy estate of rare provenance and architectural significance, once home to legendary host Johnny Carson, this extraordinary compound spans over four pristine acres across four parcels, commanding panoramic views of the Pacific Ocean, Queen's Necklace, and Paradise Cove. Designed by renowned architect Edward R. Niles, the residence is a sculptural interplay of glass, wood, and geometry, a modernist composition that rises dramatically above the bluffs. At its heart lies an awe-inspiring arboretum pavilion, where a soaring 30-foot glass ceiling latticed with wood slats floods the interiors with natural light. Anchored by a striking copper and glass sunken fireplace encircled by built-in seating, this space seamlessly transitions to bluff-top terraces, a koi pond, and cascading water features. The main level flows effortlessly between dramatic entertaining areas and intimate retreats: a triangular dining room with ocean and pool vistas, a black marble and wood bar lounge, a chef's kitchen with butler's pantry, and a glass-walled office that appears to float among the trees. On the lower level, an ocean-view lounge with wet bar opens to expansive terraces, complemented by a screening room and an impressive wine cellar. Occupying the entire upper floor, the primary suite is a sanctuary of luxury, with dual spa-inspired bathrooms, expansive walk-in closets, two private offices, and a fireplace-adorned bedroom opening to a private terrace with whitewater views.The grounds are an oasis of curated gardens, sweeping lawns, and specimen trees. A saltwater pool with grotto waterfall, Jacuzzi, sauna, and cold plunge invite relaxation, while al fresco dining terraces capture the drama of Malibu sunsets. Additional estate features include a circular glass security office with kitchenette and bath, a staff cottage, and motor facilities with three-car garage, Tesla chargers, and capacity for up to 40 vehicles. Across a separate parcel lies a championship tennis complex, framed by manicured rose gardens and sculpture installations. The travertine tennis pavilion offers two guest suites, a full kitchen, fireplace lounge, spa-style locker rooms with sauna, and expansive courtside terraces. Additional guest accommodations include a private guesthouse, greenhouse, fruit orchard, and aviary.A true Malibu icon, 6962 Wildlife Road embodies the convergence of architectural artistry, land, and legacy, creating an estate of unrivaled beauty, privacy, and prestige.
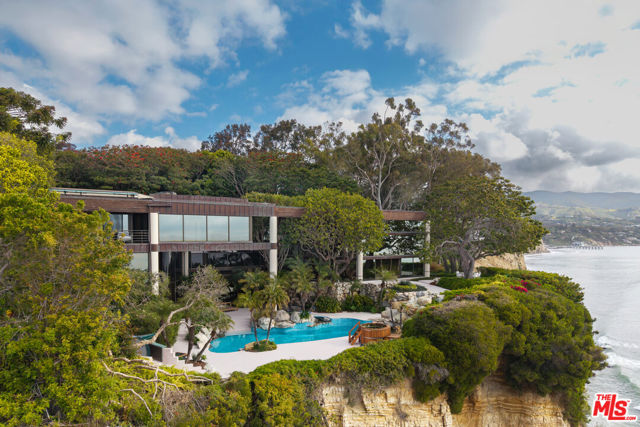
La Jolla, CA 92037
12981
sqft17
Baths10
Beds The Sand Castle is La Jolla's most iconic waterfront jewel and includes one of the only on-property private beaches in California. A stunning homage to the finest manors on the French Riviera, the inspired and meticulous elegance of the Main House, Guest Residence and expansive grounds provides magnificent living while honoring extraordinary unobstructed views of the Pacific and coastline to the west, north and south. European and bespoke interiors and exteriors perfectly meld with modern conveniences, deftly designed and curated by global interior design icon, Timothy Corrigan. A tone-on-tone palette mirrors the sea and sky while continually orienting the visitor towards the home's dramatic ocean views. No expense was spared in creating The Sand Castle. Multistory, manicured hedges cocoon the property, and upon entry through the magical courtyard and grand front hall, one is called to the water. Private and secure, luxurious and serene, The Sand Castle evokes the most sumptuous of grand hotels, with solid gold gilded rooms, a Thassos-tiled salt-water pool, extensive terraces and patios, an elevator, two marvelous cabanas, fitness center, spa, bespoke statues and chandeliers, firepit, boat bar, and a host of private spaces in which to observe the rolling waves and experience dramatic sunsets. The Sand Castle is truly one-of-a-kind and can never be replicated.

Beverly Hills, CA 90210
18400
sqft11
Baths8
Beds The View Estate is a serene architectural masterpiece sitting on the premier lot in the ultra-exclusive Trousdale Estates enclave. It offers unobstructed jetliner canyon, city, and ocean views from every room. This new construction showcases unparalleled fit and finishes, imported stonework, floor-to-ceiling glass walls, custom furniture, and soaring ceilings. Designed by world-renowned architect Paul McClean with interiors designed by LA based Bespoke interior design firm GD Studio. Greeted by a 100-year-old olive tree, pass through the gates to discover dramatic water features and a zero-edge waterfall leading to a 10+ car garage with turntable. Inside, tranquil formal living and dining rooms with warm European oak paneling and a marble fireplace open to a breathtaking backyard oasis complete with multiple fire features, flat lush lawns, and an infinity pool/spa that spills seamlessly into the skyline. There are two world class gourmet kitchen's that are outfitted with Calacatta Borghini marble and Miele appliances. The main Kitchen is the perfect gathering space and the Chef's kitchen is clearly Michelin star. Two expansive primary suites feature fireplaces, spa-like bathrooms, and dual closets. Take the elevator down to a day-lit entertainment lounge bathed in natural light, featuring a bar, wine room, world-class spa with infrared sauna and private massage room, and a state-of-the-art fitness center curated by Technogym. World class cinema with Candy Wall with additional lounge areas complete the experience. An estate of this scale, craftsmanship, and architectural pedigree can never be built again in Trousdale a true private sanctuary that masterfully blends design, luxury, and tranquility.

Los Angeles, CA 90015
0
sqft0
Baths0
Beds This listing consists of 5 contiguous properties equaling 2.31 Acres. Contact listing agent for a password protected offering memorandum. Properties are in the South Park area next to LA Live and Crypto.com arena. 5138-005-0335138-005-008 5138-005-0345138-004-0105138-003-015
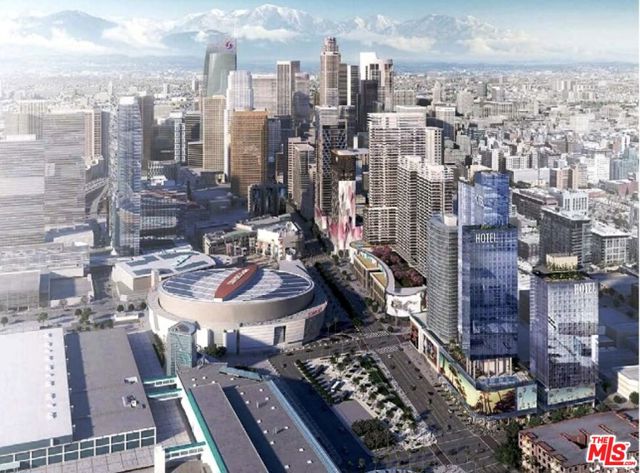
Page 0 of 0




