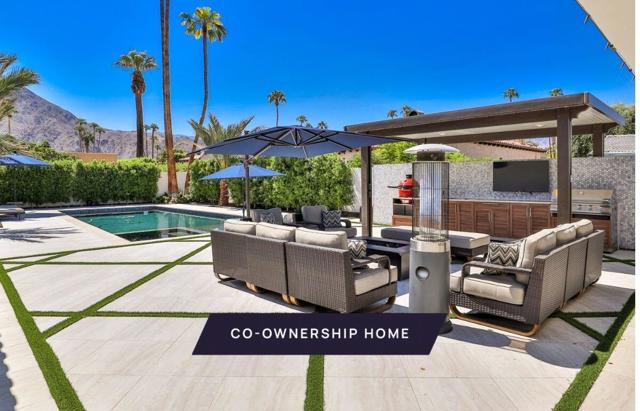Indian Wells
Form submitted successfully!
You are missing required fields.
Dynamic Error Description
There was an error processing this form.
Indian Wells, CA 92210
$1,499,000
2924
sqft4
Baths4
Beds Welcome to 75465 Montecito Drive in the highly sought-after Rancho Palmeras community of Indian Wells, a beautifully reimagined 4-bedroom, 3.5-bath home offering 2,924 square feet of sophisticated desert living where architectural character meets modern luxury. A dramatic 9-foot custom walnut door opens to terrazzo tile floors and a signature atrium that fills the home with natural light, while perfectly placed windows and sliders create seamless indoor-outdoor flow to the sparkling pool and spa to create your own private retreat. The chef's kitchen impresses with striking quartzite slab countertops, custom floor-to-ceiling cabinetry, a bespoke display cabinet with wine fridge, and thoughtfully curated designer lighting. Spa-inspired bathrooms feature marble countertops, premium Waterworks fixtures, and a tranquil Japanese soaking tub, and the serene primary suite welcomes soft morning light and peekaboo mountain views. Meticulously redesigned by Chris Barrett Design, this sophisticated home offers timeless style and an exceptional opportunity in one of Indian Wells' most desirable neighborhoods. Contact agent for a private showing.
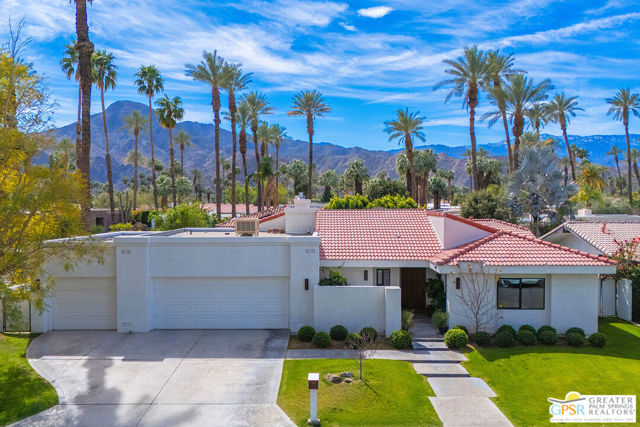
Indian Wells, CA 92210
1612
sqft2
Baths3
Beds A rare offering in the coveted Indian Wells Village community, where modern luxury meets effortless desert living. This home was renovated down to the studs in 2018 creating vaulted ceilings and modernizing the construction. The 3 bedroom, 2 bath residence is offered fully furnished and has a proven track record as a successful vacation rental/second home, presenting an exceptional turnkey opportunity for both investors and those seeking a refined personal retreat.Perfectly positioned just moments from the world-famous Indian Wells Tennis Garden, this home places you at the center of premier events, dining, and recreation while maintaining a sense of privacy within an intimate enclave of only nineteen residences.Inside, walls of glass and stacking sliding doors seamlessly blend indoor and outdoor living, enhanced by automated blinds and thoughtfully curated designer finishes throughout. The open concept floor plan is both sophisticated and functional, featuring Smart Home Automation, a fully owned 19-panel solar system with Tesla Power wall, Hansgrohe kitchen and bath fixtures, designer wallpaper, and Jonathan Adler automated drapery in both the primary and guest bedrooms.Step outside to your private oasis, where a beautifully designed pool and tongue-and-groove wood patio cover create the perfect setting for relaxation or entertaining under the desert sky.Indian Wells Village stands apart as one of the few HOA communities in Indian Wells that allows short-term rentals with city restrictions, making this property especially valuable. With an OWNED SOLAR system and the low $400/month HOA fee that includes front- rear landscaping and pool maintenance allows for truly effortless ownership.This is more than a home. It is a lifestyle investment in one of the desert's most sought-after locations.
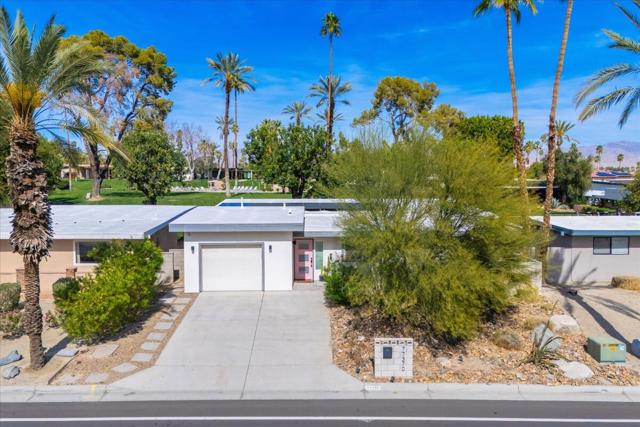
Indian Wells, CA 92210
3557
sqft5
Baths4
Beds A rare offering in the heart of Indian Wells This extraordinary residence is a former developer's model home with over $300,000 in original upgrades. It has been further reimagined and customized by the current owners for elevated comfort and timeless style.From the moment you enter , the home evokes romance of Europe. Designed so that the interiors gracefully embrace and surround the pool courtyard., creating an intimate, resort-like setting reminiscent of a private villa in the south of France or Tuscany. Walls of glass blur the lines between indoors and outdoor living , allowing natural light to cascade through the living spaces. Offering 4 bedrooms, plus separate office, 4.5 baths including a detached casita. Each suite is thoughtfully appointed delivering privacy and refinement for residents and guests.Designer finishes, upgraded cabinetry , premium appliances custom lighting and architectural detailing reflects it's model home pedigree. Additional highlights include owned Solar for energy efficiency , two car garage plus golf cart garage with air conditioning and epoxy floors.. A separate storage room. The home is a smart home with all locks and systems controlled by an app on your phone, This stunning home is being offered designer furnished ( per inventory list)This is not just a home. It is a refined sanctuary designed for those who value intimacy, privacy and sophisticated, timeless elegance.
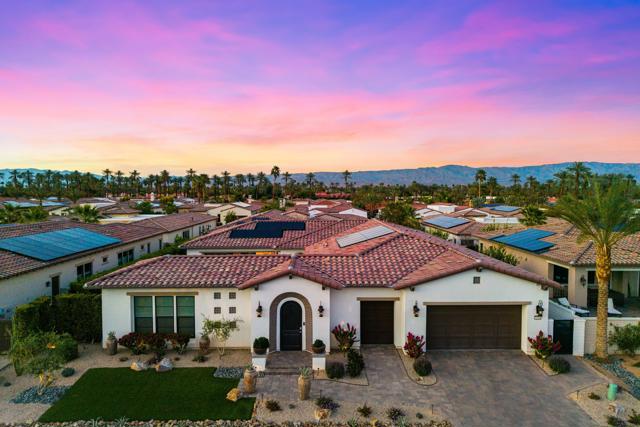
Indian Wells, CA 92210
2724
sqft3
Baths2
Beds Facing the towering Santa Rosa Mountains within the gates of Indian Wells Country Club, this expansive home offers more than 2,700 square feet of beautifully maintained living space that lives like a single family residence. From the moment you arrive, the mountain backdrop makes an immediate impression. Inside, vaulted ceilings and generously scaled rooms create both volume and comfort. The living room is anchored by a substantial fireplace with architectural presence, complemented by custom built-ins that add balance and warmth. Walls of glass and plantation shutters frame the landscape and fill the home with natural light throughout the day. The floor plan is thoughtful and well proportioned, offering two spacious bedroom suites, each with its own en-suite bath, plus a powder room for guests. The primary suite serves as a true retreat, complete with a sitting area, fireplace, spa-inspired bath, and an impressive closet. A true formal dining room adds a level of scale and entertaining space not often found in condominium living. The kitchen features rich wood cabinetry, striking granite counters, and quality appliances, opening naturally to casual dining and living areas that invite gathering and connection. Private outdoor patios are framed by lush landscaping and dramatic mountain views that shift beautifully from morning light to evening glow. Recent improvements include updated HVAC systems, replacement of the flat portion of the roof, a new water heater, and a Tesla EV charging station in the garage, offering both comfort and peace of mind. Just minutes from the renowned Indian Wells Tennis Garden, fine dining, and premier golf, this residence offers the scale, privacy, and character of a single family home within one of Indian Wells' most established country club communities. Experience the views and scale of this exceptional home in person. Schedule your private showing today.
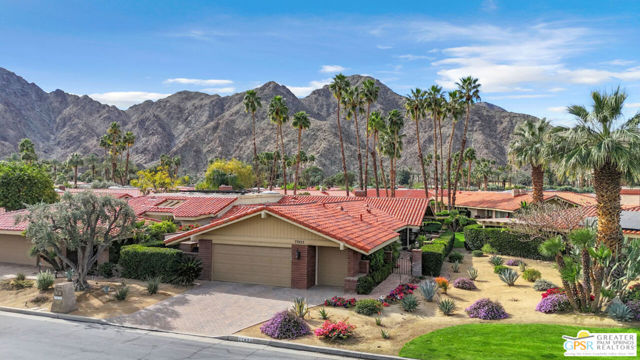
Indian Wells, CA 92210
5754
sqft7
Baths4
Beds Exceptional quality, views and location of this stunning and sunlit Reserve home offer you a move-in ready desert retreat of your dreams to enjoy right now! Pristine and loving care are apparent when first stepping onto the walkway of this custom 5,754 sq. ft. Desert Villa, through an exquisitely designed gate into the entry courtyard. Across from the soothing fountain and art sculpture is the private guest casita with separate living area. The floor plan was opened to accommodate great room living and both casual and formal dining. The attention to detail is noted throughout this solar-owned home with wood ceilings, updated kitchen, extra storage in the custom built-in cabinetry, elegant fireplaces, stone baseboards and garage tile flooring. The covered living and dining areas overlook the pool/spa and double fairways to the South, with views of the Santa Rosa Mountains and evenings of sky-filled sunsets. The Reserve Club offers world class amenities including a Tom Weiskopf-Jay Morrish designed championship golf course, three Trophy Holes and a double-ended practice range. The Club Village includes Clubhouse; Lakehouse for casual dining; Fitness Center with exercise rooms, extensive cardio equipment, Jr. Olympic size pool, Tennis and Pickleball; and Golf Shop.
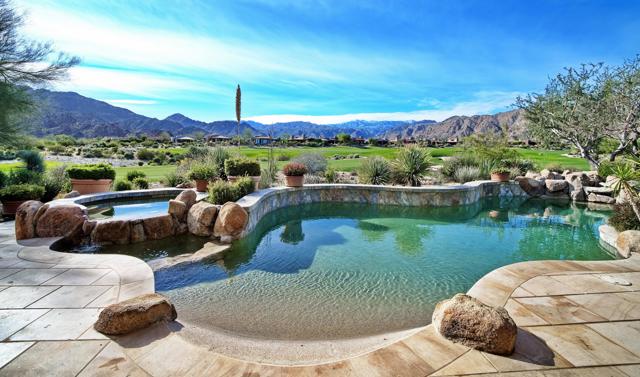
Indian Wells, CA 92210
3991
sqft4
Baths4
Beds Co-ownership opportunity: Own one-eighth of this turnkey home, professionally managed by Pacaso. With vast spaces inside and out, this 4-bedroom, 4-bath Coachella Valley home is designed for spending quality time with family and friends. The living room sets the home's tone of relaxed sophistication. Contemporary furnishings make it easy to chat or binge watch a favorite show. Sliding glass doors connect to a shaded outdoor seating area. The spacious family room includes a pool table, a fireplace and plenty of couches for gaming or watching TV. The room opens to the gorgeous kitchen with a dramatic waterfall island, wood cabinets and high-end appliances, including a full-size beverage refrigerator. It's easy to grab a snack, serve guests in the elegant dining room or prepare a casual meal on the covered patio. The backyard patio also has loads of comfortable seating surrounding a fire table. A covered outdoor kitchen features a stainless steel gas grill and a ceramic charcoal cooker. This perfect palm-edged oasis offers a large pool and spa, with views of the mountains. The calm and spacious primary suite has a seating area that faces a gas fireplace and TV, and doors that open to the private yard. There's tons of storage in the roomy closet, and the bright en suite bathroom features a long double vanity, a relaxing soaking tub and a tiled shower. This one-level home has a Spanish-style tile roof and mature landscaping.
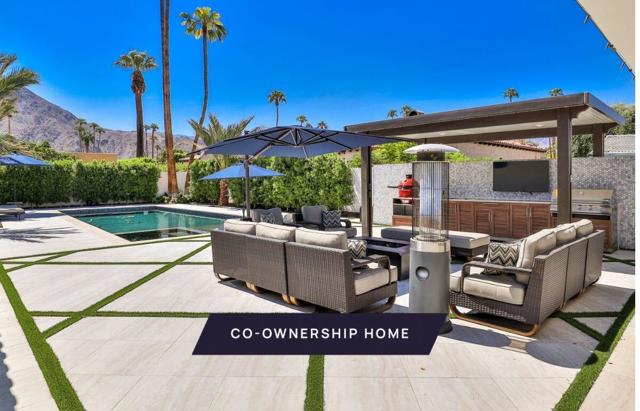
Indian Wells, CA 92210
3991
sqft4
Baths4
Beds Co-ownership opportunity: Own one-eighth of this turnkey home, professionally managed by Pacaso. With vast spaces inside and out, this 4-bedroom, 4-bath Coachella Valley home is designed for spending quality time with family and friends. The living room sets the home's tone of relaxed sophistication. Contemporary furnishings make it easy to chat or binge watch a favorite show. Sliding glass doors connect to a shaded outdoor seating area. The spacious family room includes a pool table, a fireplace and plenty of couches for gaming or watching TV. The room opens to the gorgeous kitchen with a dramatic waterfall island, wood cabinets and high-end appliances, including a full-size beverage refrigerator. It's easy to grab a snack, serve guests in the elegant dining room or prepare a casual meal on the covered patio. The backyard patio also has loads of comfortable seating surrounding a fire table. A covered outdoor kitchen features a stainless steel gas grill and a ceramic charcoal cooker. This perfect palm-edged oasis offers a large pool and spa, with views of the mountains. The calm and spacious primary suite has a seating area that faces a gas fireplace and TV, and doors that open to the private yard. There's tons of storage in the roomy closet, and the bright en suite bathroom features a long double vanity, a relaxing soaking tub and a tiled shower. This one-level home has a Spanish-style tile roof and mature landscaping.
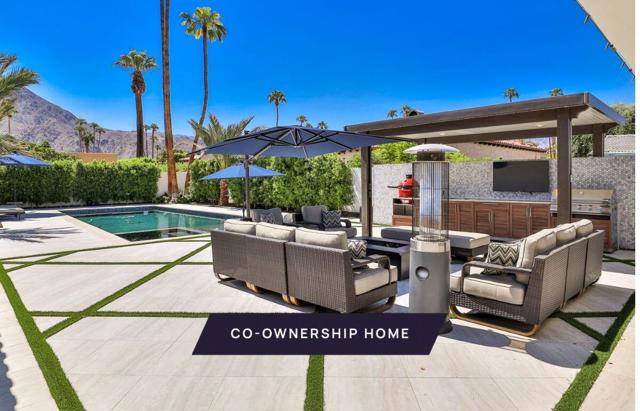
Indian Wells, CA 92210
3991
sqft4
Baths4
Beds Co-ownership opportunity: Own one-eighth of this turnkey home, professionally managed by Pacaso. With vast spaces inside and out, this 4-bedroom, 4-bath Coachella Valley home is designed for spending quality time with family and friends. The living room sets the home's tone of relaxed sophistication. Contemporary furnishings make it easy to chat or binge watch a favorite show. Sliding glass doors connect to a shaded outdoor seating area. The spacious family room includes a pool table, a fireplace and plenty of couches for gaming or watching TV. The room opens to the gorgeous kitchen with a dramatic waterfall island, wood cabinets and high-end appliances, including a full-size beverage refrigerator. It's easy to grab a snack, serve guests in the elegant dining room or prepare a casual meal on the covered patio. The backyard patio also has loads of comfortable seating surrounding a fire table. A covered outdoor kitchen features a stainless steel gas grill and a ceramic charcoal cooker. This perfect palm-edged oasis offers a large pool and spa, with views of the mountains. The calm and spacious primary suite has a seating area that faces a gas fireplace and TV, and doors that open to the private yard. There's tons of storage in the roomy closet, and the bright en suite bathroom features a long double vanity, a relaxing soaking tub and a tiled shower. This one-level home has a Spanish-style tile roof and mature landscaping.
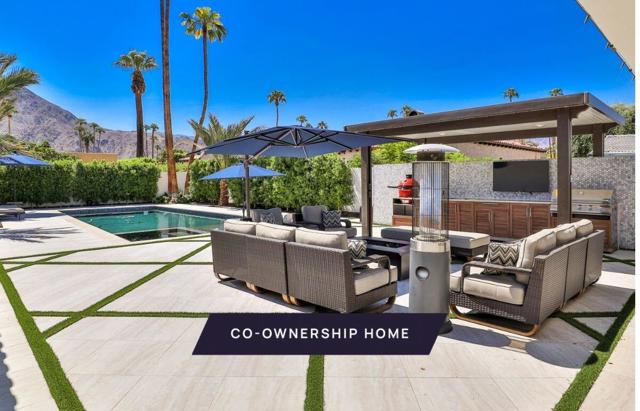
Indian Wells, CA 92210
3991
sqft4
Baths4
Beds Co-ownership opportunity: Own one-eighth of this turnkey home, professionally managed by Pacaso. With vast spaces inside and out, this 4-bedroom, 4-bath Coachella Valley home is designed for spending quality time with family and friends. The living room sets the home's tone of relaxed sophistication. Contemporary furnishings make it easy to chat or binge watch a favorite show. Sliding glass doors connect to a shaded outdoor seating area. The spacious family room includes a pool table, a fireplace and plenty of couches for gaming or watching TV. The room opens to the gorgeous kitchen with a dramatic waterfall island, wood cabinets and high-end appliances, including a full-size beverage refrigerator. It's easy to grab a snack, serve guests in the elegant dining room or prepare a casual meal on the covered patio. The backyard patio also has loads of comfortable seating surrounding a fire table. A covered outdoor kitchen features a stainless steel gas grill and a ceramic charcoal cooker. This perfect palm-edged oasis offers a large pool and spa, with views of the mountains. The calm and spacious primary suite has a seating area that faces a gas fireplace and TV, and doors that open to the private yard. There's tons of storage in the roomy closet, and the bright en suite bathroom features a long double vanity, a relaxing soaking tub and a tiled shower. This one-level home has a Spanish-style tile roof and mature landscaping.
