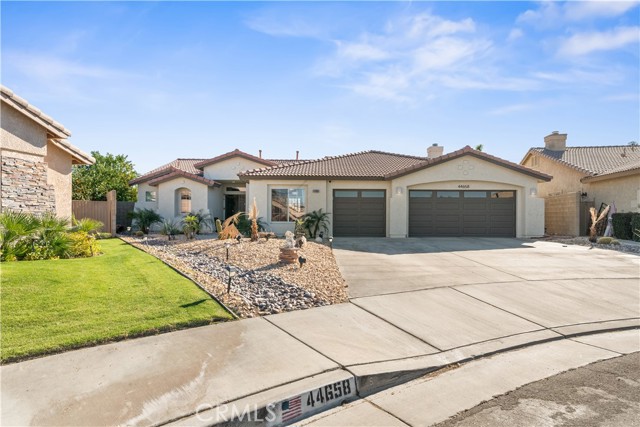La Quinta
Form submitted successfully!
You are missing required fields.
Dynamic Error Description
There was an error processing this form.
La Quinta, CA 92253
$7,000
2472
sqft4
Baths3
Beds Seasonal Rental | PGA WestBeautifully furnished seasonal or monthly rental located in the heart of PGA West, offering stunning west-facing golf course and Santa Rosa Mountain views. This spacious residence features three bedrooms, three and one-half bathrooms, and an open, light-filled floor plan ideal for comfortable desert living and entertaining.The generous great room includes high ceilings, a gas fireplace, and direct access to the outdoor patio overlooking the fairway with gorgeous mountain views; perfect for enjoying morning coffee or sunset evenings. The well-appointed kitchen features granite countertops, a gas cooktop, ample cabinetry, and a breakfast area.Each bedroom offers an en-suite bath, providing privacy and comfort for guests. The primary suite includes patio access and serene views. Turnkey furnished and move-in ready for seasonal enjoyment.Located within PGA West with access to community pools and spas, and just minutes from world-class golf, dining, shopping, hiking, and all that La Quinta has to offer.Available for seasonal or monthly rental. Rates vary by season. Inquire for availability and terms.
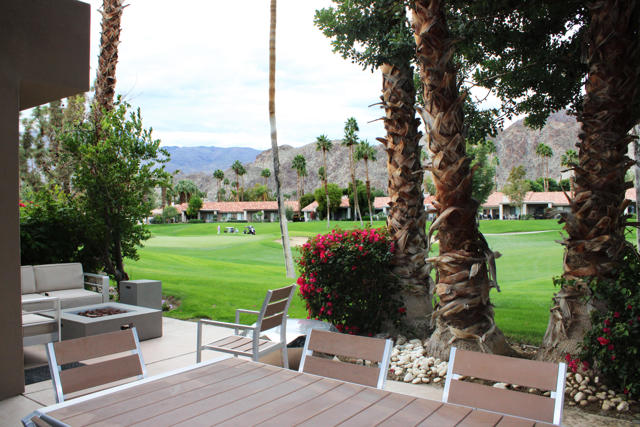
La Quinta, CA 92253
1330
sqft2
Baths2
Beds Nestled in the heart of the prestigious city of La Quinta, California, this charming condo at 55244 Oak-Tree was built in 1985 and offers a perfect blend of comfort and convenience. The home boasts a cozy atmosphere with 2 bathrooms and a spacious finished area of 1,330 square feet. Situated on a generous lot size of 1,742 square feet, this property provides ample outdoor space for entertaining or simply enjoying the beautiful desert landscape.Close distance to world class tennis tournament and annual PGA tour on the golf course. Upon entering the home, you are greeted with a welcoming living space that features an abundance of natural light and a warm ambiance. The kitchen is equipped with modern appliances and plenty of counter space, making meal preparation a breeze. The bedrooms are well-appointed with comfortable accommodations and ample closet space for storage.The outdoor area of this property is a true oasis, with a private patio that is perfect for enjoying your morning coffee or unwinding after a long day. The lush landscaping adds to the tranquility of the space, creating a peaceful retreat for residents to enjoy.Located in the sought-after community of PGA West La Quinta, residents of this condo have access to an array of amenities, including shopping, dining, and entertainment options, as well as option to join world famous PGA West club. Additionally, the property is just a short distance from world-renowned golf courses and hiking trails, making it an ideal location for outdoor enthusiasts.Overall, this condo at 55244 Oak-Tree offers a wonderful opportunity for buyers looking to own a piece of paradise in La Quinta. With its prime location, spacious living areas, peace and quiet, and charming outdoor space, this property is sure to impress even the most discerning buyers. Don't miss out on the chance to make this your new home in the beautiful city of La Quinta, California.

La Quinta, CA 92253
2204
sqft3
Baths3
Beds Located in PGA WEST, this beautifully maintained 3BD, 3BA, 2,204 sq. ft. resort home sits on an elevated lot overlooking the 2nd fairway of the Arnold Palmer Private Course, offering serene golf course views and classic desert luxury.Outdoor living is highlighted by a tranquil Pebble Tec pool and spa with a saltwater system, set against the elevated golf course setting for privacy and relaxation. Additional features include custom leaded-glass front doors, top-of-the-line custom shutters throughout, and a recently refreshed interior just newly painted. The popular great room floor plan is light, open, and designed for effortless entertaining, featuring a gas fireplace, custom built-in entertainment center, and a well-appointed wet bar. Large windows and plantation shutters frame the lush fairway backdrop while filling the home with natural light.The gourmet kitchen includes a center island with granite countertops and backsplash, white cabinetry, and quality new stainless appliances, seamlessly connecting to the main living areas. Diagonally set 18-inch custom tile flooring flows throughout the home, complemented by new carpet in the bedrooms. The primary suite and guest accommodations are thoughtfully separated, and the attached casita offers a private entrance--ideal for guests or extended stays.
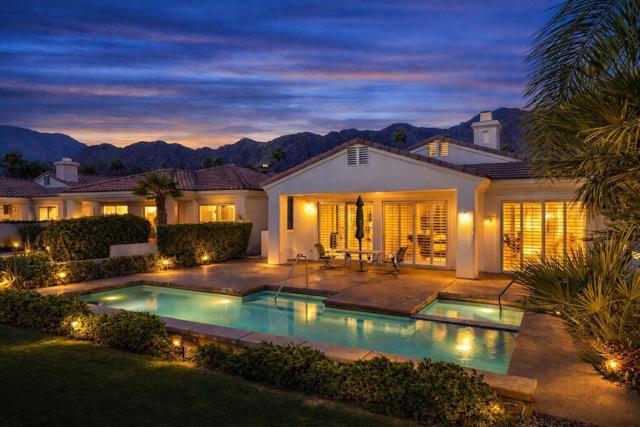
La Quinta, CA 92253
2348
sqft4
Baths3
Beds NEW CONSTRUCTION - SINGLE-FAMILY HOMES – Welcome to The Enclave at Capistrano, a gated community showcasing spacious single-level floor plans designed for elevated indoor/outdoor living in beautiful La Quinta. This Residence 2,348 home features 3 bedrooms, 3.5 baths and wows from the minute you enter the large entry that flows into a gracious Great Room and California Room. As you proceed through to the grand kitchen you will be amazed at the appointments, such as beautiful counter tops, stainless-steel appliances and large kitchen island, an ample dining nook and Butler's Pantry, which leads to a gorgeous Dining Room space for more formal gatherings. The spacious Primary Suite contains a stunning bathroom complete with dual sink vanity, large, walk-in shower and walk-in closet. This home also offers one additional bedroom and the other is a Junior Suite, complete with en-suite bathroom and walk-in closet. The large backyard space sets the stage for an amazing oasis and endless days of outdoor entertaining! There are more amazing features such as "Americas Smart Home Technology" for home automation at your fingertips, LED recessed lighting and much more.
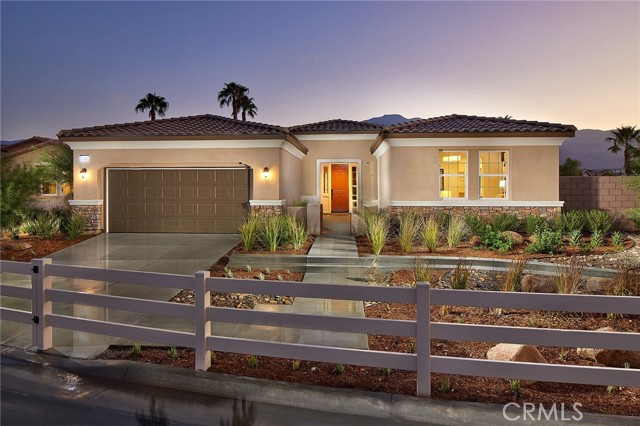
La Quinta, CA 92253
1600
sqft2
Baths3
Beds Hidden Gem at La Quinta Country Club!!This is a DREAM location--tucked just off the fairway with MULTIPLE fairway views and stunning, ever-changing mountain backdrops that never get old. You won't find such phenomenal scenery with this price tag anywhere else!!!!A private, enclosed front courtyard welcomes you into a beautifully maintained and inviting 3-bedroom, 2-bath residence (with one bedroom thoughtfully converted into a den), featuring vaulted ceilings and a layout that feels open, airy, and effortlessly livable.The main living areas showcase gorgeous bamboo flooring, while the bedrooms are comfortably finished with plush carpet. The kitchen features rich honey-toned cabinetry, sparkling stainless steel appliances, and a gas range - and opens seamlessly to the dining and spacious living area--ideal for both entertaining and everyday living.Large windows and sliders, all upgraded to dual-pane energy-efficient glass, flood the home with natural light while perfectly framing serene fairway views. The primary suite offers a peaceful retreat with a tastefully remodeled primary bath, while the guest bath has also been thoughtfully updated, adding to the home's overall appeal.Just minutes from Old Town La Quinta's renowned shops, dining, and events, this home offers the perfect blend of golf-course ambiance, mountain views, and comfortable desert living. COME SEE!!
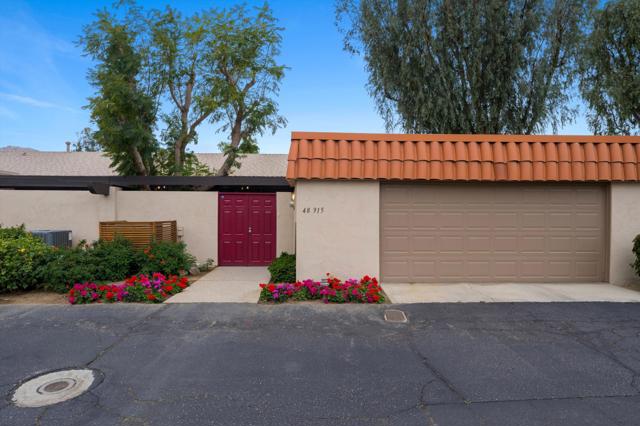
La Quinta, CA 92253
1960
sqft3
Baths3
Beds Welcome to the beautiful PGA West Signature! This stunning home built in 2022 home is for rent in PGA West's newest community and Is a great opportunity to enjoy the lifestyle in La Quinta's premiere golf community. This 2-level Residence 2 floor plan has 3 bedrooms, 2.5 bathrooms, a bonus room, and energy efficient solar panels for an ideally low electric bill! Inside you will find tile in the kitchen and great room, and carpet in the bedrooms and bonus room. The 2-car attached garage has a tankless instant water heater. Enjoy the mountain views from the second level and take full advantage of this gated community's amenities including 24-hour guard-gated security, fitness center, resort-style pool with spa, clubhouse, & much more. World-class attractions are near-driving-distance such as; Old Town La Quinta, El Paseo Shopping District, Indian Wells Tennis Garden, and Empire Polo Grounds of Stagecoach & Coachella. Act quickly to secure your lease right away! Available now for a 1-year lease.

La Quinta, CA 92253
2529
sqft3
Baths3
Beds NEW CONSTRUCTION - SINGLE-FAMILY HOMES – NEW COMMUNITY! Welcome to The Enclave at Capistrano, a gated community showcasing spacious single-level floor plans designed for elevated indoor/outdoor living in beautiful La Quinta. This exquisite Residence 2,529 home welcomes you as you enter a beautiful courtyard perfect for stargazing, morning coffee or reading a good book. Open the front door to a large entry that flows into a formal dining room, gracious Great Room and amazing California Room. Open the doors, let the breeze in and extend the soiree and entertaining outside. The amazing, large backyard space offers endless possibilities. As you proceed through to the grand kitchen you will be amazed at the appointments, such as beautiful, upgraded cabinetry, gorgeous quartz counter tops, stainless-steel appliances and large kitchen island, and an ample dining nook. The spacious and private Primary Suite offers a peaceful retreat and includes a stunning bathroom complete with dual sink vanity, large, tiled shower and two, walk-in closets. This home also offers two additional bedrooms with another bathroom featuring dual sinks, and a large study, perfect for a home office or extra space for guests. There are more amazing features such as "Americas Smart Home Technology" for home automation at your fingertips, LED recessed lighting, tank-less water heater and much more.
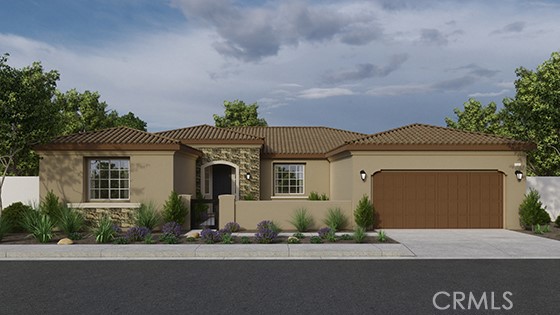
La Quinta, CA 92253
1529
sqft2
Baths3
Beds Brand new roof (2026) with transferrable warranty; custom PebbleTec pool (2021 built) with reversible heater (allows you to set the desired temperature as the equipment can heat or cool the water to maintain it) and Pool Water Ozone Generator (cleans and purifies the water, and kills bacteria, parasites, viruses, and other pathogens); Security: Ring doorbell (front door); Ring floodlight cameras (covering the front and back of the home); “Flo by Moen” whole house water leak detection system(alerts to leaks or if water was left on). Back Patio grill is connected to propane (no need to change the tank). Light, bright kitchen with River White Granite countertops, white cabinets and SS appliances. Vaulted primary bedroom with upgraded double-sink vanity and floor to ceiling tiled shower with glass enclosure. Vaulted family room with view of pool and mountains.
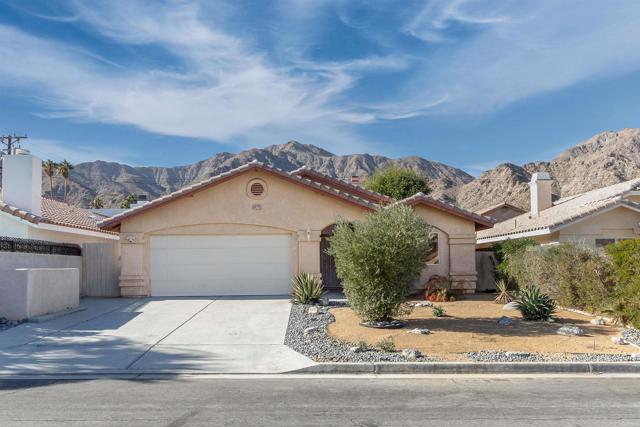
La Quinta, CA 92253
2325
sqft3
Baths4
Beds Welcome to 44658 Franklin Ct, a charming single-family home located on a quiet cul-de-sac in the heart of La Quinta. This beautifully maintained property features 4 spacious bedrooms, 3 bathrooms, and an open floor plan perfect for comfortable living and entertaining. The home offers a bright and airy living room filled with natural light, a modern kitchen equipped with stainless steel appliances, and a dining area that opens to the backyard. The primary suite includes a private en-suite bathroom and ample closet space. Step outside to enjoy the private backyard with a sparkling pool, perfect for hosting outdoor gatherings. The backyard also features low-maintenance landscaping, ideal for relaxing and entertaining. For added peace of mind, the home is equipped with a newly installed security system. Conveniently located near top-rated schools, parks, and just a 5-minute drive from shopping centers such as Walmart and Costco, as well as hospitals, gas stations, and dining options, this home is situated in a peaceful and friendly neighborhood. Rental Details / Qualifications:12-month lease term; Renters insurance required prior to move-in
