La Quinta
La Quinta, CA 92253
$2,460,000
3453
sqft5
Baths4
Beds Magnificent home almost totally improved and upgraded- most of it in 2022/2023. This sought after Montana 1 model in the prestigious Rancho La Quinta CC, is being sold furnished with many of the very high end furnishings, original artwork, and decorator items. It has a beautiful panoramic view and located at the end of the street in the middle of RLQ with great privacy and lack of street noise. A long list of the work that has been done is available, and includes new flooring, complete Kitchen remodel with custom fabricated cabinets, lighting, and appliances, entire home painted, new custom light fixtures, all new toilets, all new door hardware, new Ogee base moulding, sliding door glass, new entry door, new garage doors, driveway and entry pavers- and much more. They added a new Casita that is larger than the standard M-1 Casita, and they are including a 2021 special edition $15,000 Golf cart, plus a second Golf cart totally refurbished in 2023 for $6,500.Hoa fees cover all of the amenities in RLQ (except the golf courses available with a golf membership) including use of the Clubhouse, and two other dining areas, fitness center, resort like main pool + 8 satellite pools, 9 tennis cts (two are clay) 8 pickleball cts, and bocce ball. HOA fees also include high speed internet, upgraded cable, landscaping of front yards, and trash pickup. RLQ is known for it's great security with roving security guards that watch vacant homes. Best of all- very friendly members and staff
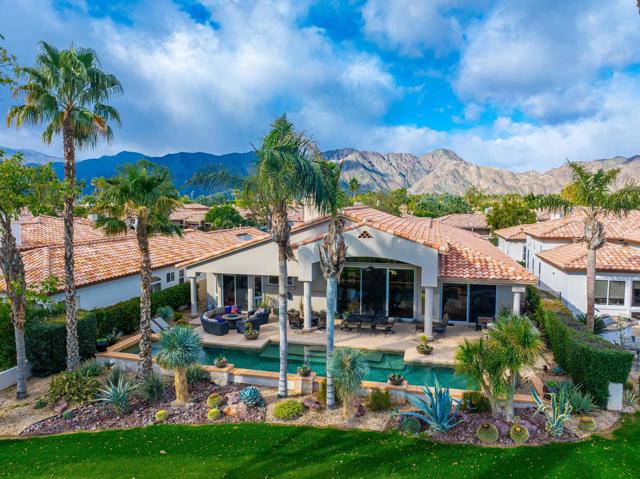
La Quinta, CA 92253
4922
sqft5
Baths6
Beds Ultra private, resort style compound situated on over half an acre in La Quinta's The Palms Golf Club. 6 bedrooms, 5 baths, 5000 square feet and 3 private guest casitas. Outdoor living is the focus here, with manicured grounds including a pool, spa, misters, putting green, lighted palapas, firepit, outdoor kitchen and mountain views. The main house features an open floor plan, 2 primary en-suites, an office, fireplace, and great room. The kitchen has slab granite counter tops, stainless appliances, and large kitchen island. Four more Guest Suites are located in the three separate attached casitas. Each casita has an en-suite or jack'n'jill bathroom, kitchenette or additional living space. Private doors from each casita lead out to the center courtyard. 2 two-car garages, plus a golf cart garage. *Furnishings are available.* Close to restaurants and dining, golf, hiking, and shopping. The Empire Polo Grounds is about 3.5 miles away, and the famous El Paseo shopping district is about 20 minutes away. Or you can go directly to Interstate 10 and head to Palm Springs, casinos, and other Coachella Valley locations.
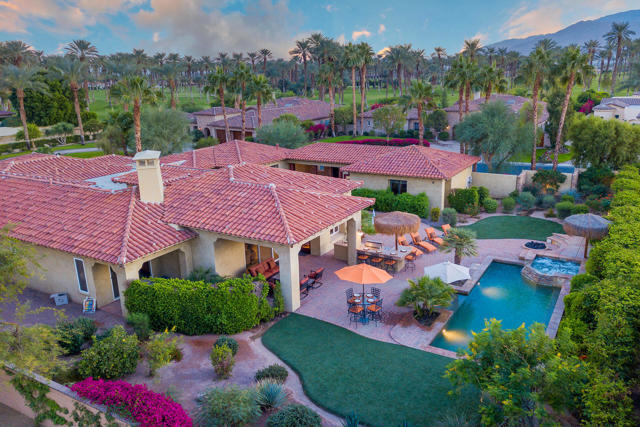
La Quinta, CA 92253
4900
sqft5
Baths4
Beds A $300,000 price adjustment! This is one of the very nicest South facing homes with unobstructed views in all of Griffin Ranch. Well under market and ready for a quick close. This amazing Pimlico 3x home checks all the boxes, Beautiful South Facing unobstructed View of the Santa Rosa Mountains, in the most exclusive street in the community, upgraded with a kitchen that will delight the fussiest of cooks. This open Great room floor plan provides space for the whole family & guests. When sun is on the agenda you'll never worry about time of day, with this premium South Facing backyard the pool is in the perfect location to work on your tan, or sit under the shade of the Veranda The outdoor entertainment area includes a Salt Water pool & spa., a cool down misting system, Alfresco grill & refrigerator. Touring this home you will appreciate the designer features throughout including custom Plantation shutters, contemporary counters & cabinets throughout, a home Filtration system & check out this oversize 3 car garage with built in cabinets, epoxy floor & split system AC to keep the garage cool year-round. Griffin Ranch is recognized for the wide walkable streets, fantastic clubhouse with fitness, Pilates, pickleball, tennis, Community pool and all of this for the low HOA fee of $575. This home sits on a special home site in a sought-after community. Call Kevin or Joni for your private showing, you'll be glad you did. Do it soon!
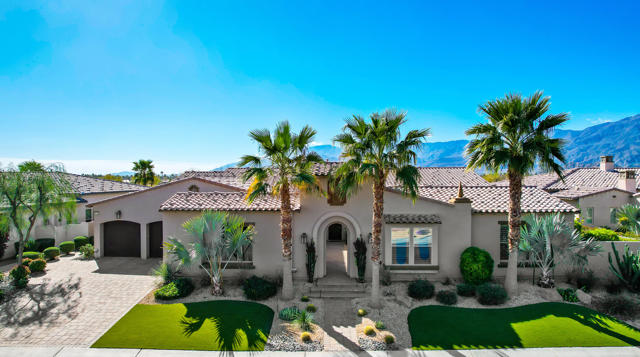
La Quinta, CA 92253
3556
sqft5
Baths4
Beds This gorgeous home has the breathtaking view that everyone dreams of! Located on an elevated 13,068 sq. ft. lot with a 180-degree southern view of the Santa Rosa Mountain Range, lake, and the lush 15th fairway of the Robert Trent Jones Jr. Championship golf course. Large custom patio adjoins the contemporary pool with elevated spa and waterfall. An outdoor kiva fireplace adds charm to any evening. The massive paver stone driveway and exterior lawns provide unparalleled curb appeal. The welcoming private courtyard provides a path to the main home and to the detached guest casita. Custom dual entry doors open to an impressive foyer. The family room with its massive landscape window draws you to the incredible view. Tall ceilings combine with the modern fireplace wall to create a contemporary elegance. Built-in entertainment wall completes the family room. The wet bar is tucked in its own spot and handy when entertaining. The large and very open kitchen features wrap around windows providing the chef and guests with the amazing view. The private dining and living room combine to make an entertaining space that will create a special occasion for all. A wall of windows bring the incredible view into the opulent and expansive primary bedroom suite. Well appointed primary bathroom with soaking tub, dual sinks, vanity and large walk-in closet. Large detached guest Casita with kitchenette, fireplace, lbath with dual sinks, Furnished per Inventory List 3-car garage.
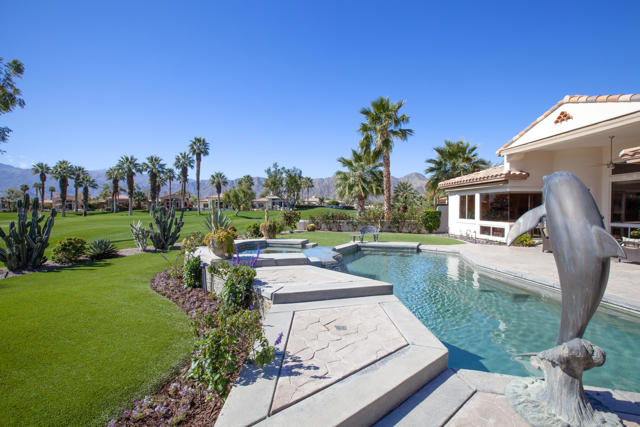
La Quinta, CA 92253
3377
sqft5
Baths4
Beds One of the most popular models on one of the best streets in the club: the highly-coveted Montana 1, with a super comfortable GUEST CASITA. Sited on a quiet interior lot on the beautiful 11th fairway of the Jones course. Spacious open floor plan combined with high ceilings, travertine floor tiles, unique architectural detailing, & built-ins create a sumptuous living environment. Entertain on a grand scale with the chef's kitchen featuring all new white cabinet fronts with gorgeously-styled furled hardware, cook's island, GE Monogram 6-burner range with griddle, high-end stainless appliances, large pantry, slab granite counters / backsplash, & tons of storage. Plenty of bar seating & breakfast nook for casual dining. Large primary suite has raised gas fireplace & oversized walk-in closet with pull-down bars. A truly luxurious, enormous primary bath is your very own world-class spa featuring a deep soaking bubble tub, separate sleek glass shower and newly-faced white cabinetry. Three guest bedrooms (including casita), all ensuite and well separated for privacy & comfort. The rear covered patio pavilion provides endless entertaining options, is extra deep with sparkling pool, raised spa, built-in BBQ, mature citrus, and beautiful views. As a further bonus, home comes furnished with beautiful, high-end designer furnishings. HOA includes social membership, 9 pools, fitness center, dining at Clubhouse & Cantina, high-speed internet, security, trash, all common areas.
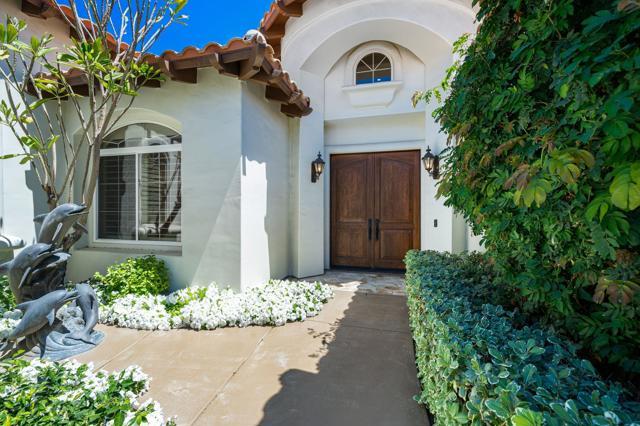
La Quinta, CA 92253
3465
sqft5
Baths4
Beds South-Facing elevated estate with sweeping Santa Rosa Mountain views. If you've been waiting for that idyllic south-facing estate home this is it. One of the highest homesites in all of Rancho La Quinta, this rare Palacio 1 plan blends a popular and comfortable floorplan with one of the most dramatic lots in RLQCC. Detached guest house with fireplace and kitchenette; neutral toned marble flooring and upgraded carpeting; plantation shutters and neutral paint; formal living room and formal dining room; family room with media area and double sided fireplace - jaw dropping mountain views to be had from the family room and chef's kitchen with granite counters, stainless steel appliances and views of pool and spa. The main bedroom suite is positioned to take advantage of the massive mountain views and hosts a large main bath with two walk-in closets, dual sinks, jetted tub & walk-in shower. Elegant powder room; den/3rd interior bedroom; all newer AC & water heaters; mature landscaping; cul-de-sac street location; large rear patio with bbq cooking station and enough patio space to configure to whatever you desire. Sits well above 1st green of Jones Course with virtually no interaction from golfers - ultra private rear yard; two car garage with dedicated golf cart garage; newer & water heater in guest casita - this is a prime, prime lot in Rancho La Quinta and if south-facing is on your wishlist, look no further. More images in coming days. Special assessment has been fully paid off
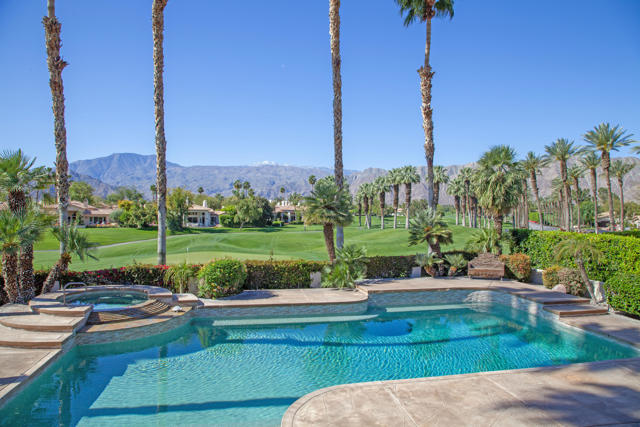
La Quinta, CA 92253
4449
sqft5
Baths4
Beds Immediate Golf Membership transfer is available with this home. Majestic Mountain and Sunset views &,multiple fairways are the back drop to this stunningly spacious Ventana model with soaring high ceilings throughout. A welcoming dramatic rotunda foyer welcomes you into the grand living area with windows throughout the back bringing the breath taking views to your interior as well. Fabulous fireplace and wrap around wet bar creates the perfect place to kick back & relax or entertain. Family living area is open to the large gourmet kitchen with island seating and dining area. Automatic remote controlled drop shades on interior back and exterior partial exterior shades to enjoy your evening retreat.The the incredibly spacious primary suite with retreat has patio pool & spa access, oversized luxury bath with dual vanities, dual shower faucets & enormous dual closets. The two large guest ensuites have their own wing on the opposite side of the home from the primary and a bonus area between them is often used as an office, study or media room offering your guests privacy. The casita provides extra guest quarters with their own entry off of the private front courtyard. The bedrooms, dining room & casita have rich hardwood flooring which beautifully accents the flooring throughout the home and ease to maintain. The backyard landscaping has an expansive patio with fire pit & built-in Lynx BBQ to relax & enjoy the gorgeous pool & spa overlooking the lush golf course views!

La Quinta, CA 92253
3156
sqft4
Baths3
Beds Welcome to Stone Creek Ranch by Toll Brothers, a new home community located in South La Quinta, CA, which is 5 minutes away from local golf courses, polo fields and recreation. Home Site 35 is a model home that is situated on a 10,003 sq. ft. South facing lot with beautifully upgraded pool & spa with fountains and fire pit, luxurious outdoor living space and BBQ area with views of nearby Coral Mountain. The Larrea Model Home features 3 bedrooms, with 3.5 baths with separate flex space and is 3,156 sq. ft. This model home offers elegant open design and an expansive great room with 12’ ceilings, 60' linear quartzite fireplace, built in media cabinet with shelves and a large 90 Degree stacking door off the great room that leads to your outdoor living space. The stunning kitchen is complemented by a large center island with breakfast bar, plenty of counter and cabinet space, and sizable walk-in pantry. The primary bedroom suite is complete with built in paneled wall with bench, an ample walk-in closet with palatial primary bath, dual vanities, luxe shower room with large soaking tub, and private water closet. Secondary bedrooms feature walk-in closets and private baths. Additional highlights include a 3-Car garage, Mature landscaping, large flex room set up as an office, wet bar, convenient powder room, everyday entry and centrally located laundry. Furniture and Artwork Included. Home Site 35 has an estimated close date of February 2024.
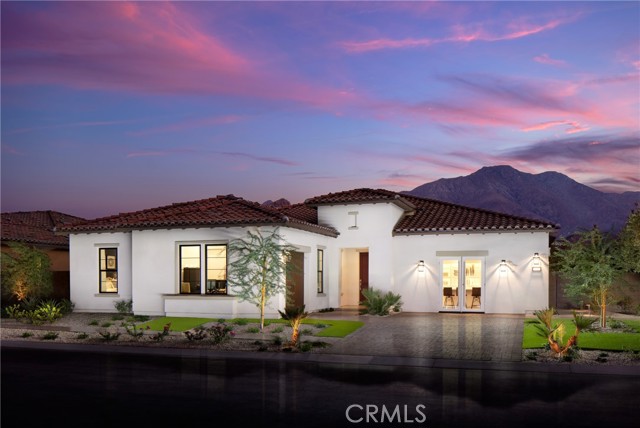
La Quinta, CA 92253
2924
sqft4
Baths3
Beds An over-the-top remodel created this amazing contemporary desert home! There is not another home in RLQCC that presents fairway views from the interior in this incredible fashion. It has to be seen to be believed! Plus, south and west mountain views from the custom patio and pool / spa / waterfall / fire pit. The massive 14,375 sq. ft. end lot has no neighbor on one side and allows for the two-room detached guest casita to have its own piece of the property. The beautifully landscaped courtyard opens to an outdoor dining area adjacent to a handsome BBQ island. An entertainer's dream! THIS IS A CONTROL 4 HOME! Run multiple systems from your phone. Enter through a custom contemporary hot-wax glass and wood door. A fabulous great room was created by removal of a wall between kitchen and dining accentuating the tall ceilings and abundant windows. Two modern fireplace walls act as visual anchors to the open space along with the massive quartz topped kitchen center island. Kitchen features stainless steel appliances, Cambria stone, refinished millwork and climate-controlled wine storage. Travertine stone flooring, high-quality carpeting in bedrooms, base molding throughout, custom window coverings, designer lighting fixtures and accents, all interior cabinetries have been refinished. Enlarged garage 4-6 vehicle garage with epoxy flooring, built-in storage, overhead racks, work bench. Upgraded wood look garage door. Paver stone driveway and walking path. Furn per Inventory List
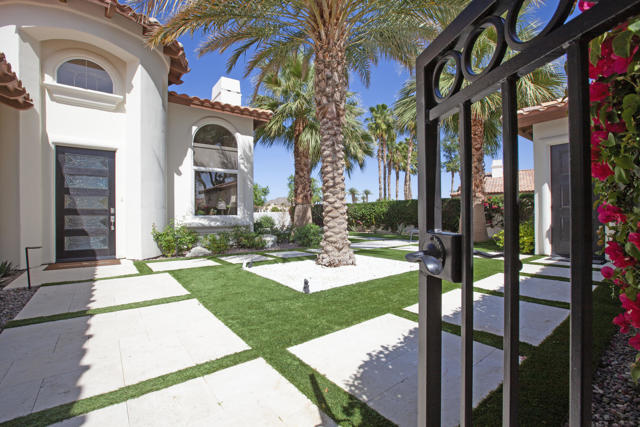


| 74-890 Highway 111 Indian Wells, CA 92210 |
Get in Touch
Buying or selling a home? Contact us today. Looking forward to speaking with you!
Phyllis Cyphers
Realtor®
DRE# 01810454
Email: phyllis@phylliscyphers.com
Call: 714-323-1175

©MMVIII Sotheby’s International Realty Affiliates LLC. A Realogy Company. All Rights Reserved. Sotheby’s International Realty® is a registered trademark licensed to Sotheby’s International Realty Affiliates LLC. An Equal Opportunity Company. Equal Housing Opportunity. Each office is independently owned and operated.
This information is deemed reliable but not guaranteed. You should rely on this information only to decide whether or not to further investigate a particular property. BEFORE MAKING ANY OTHER DECISION, YOU SHOULD PERSONALLY INVESTIGATE THE FACTS (e.g. square footage and lot size) with the assistance of an appropriate professional. You may use this information only to identify properties you may be interested in investigating further. All uses except for personal, non-commercial use in accordance with the foregoing purpose are prohibited. Redistribution or copying of this information, any photographs or video tours is strictly prohibited. This information is derived from the Internet Data Exchange (IDX) service provided by Sandicor®. Displayed property listings may be held by a brokerage firm other than the broker and/or agent responsible for this display. The information and any photographs and video tours and the compilation from which they are derived is protected by copyright. Compilation © 2024 Sandicor®, Inc.
© 2024 Pacific Sotheby’s International Realty Affiliates LLC. All Rights Reserved.
Powered by:


