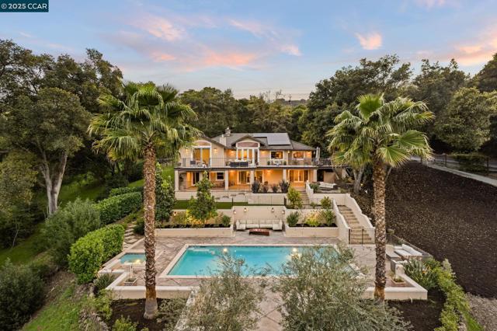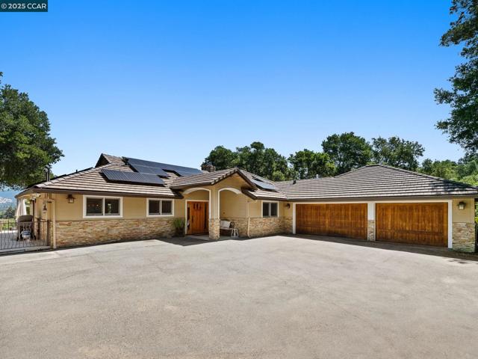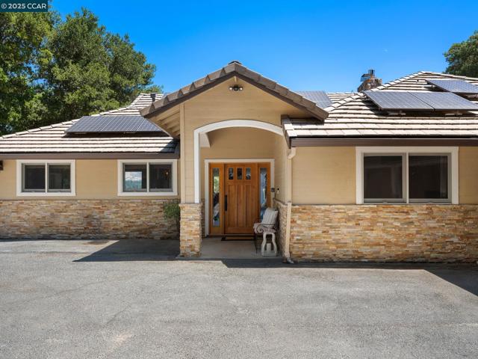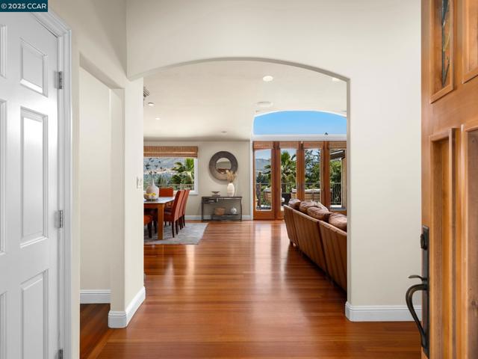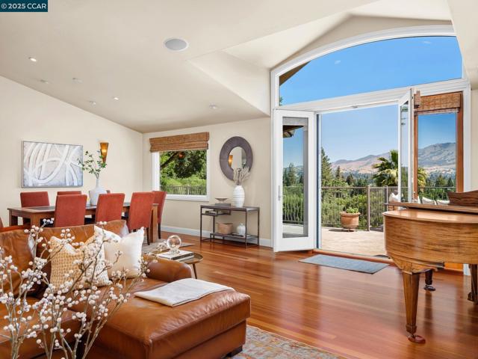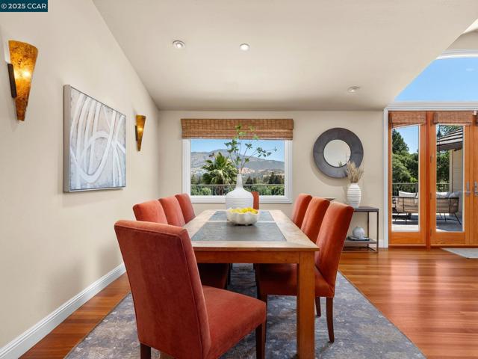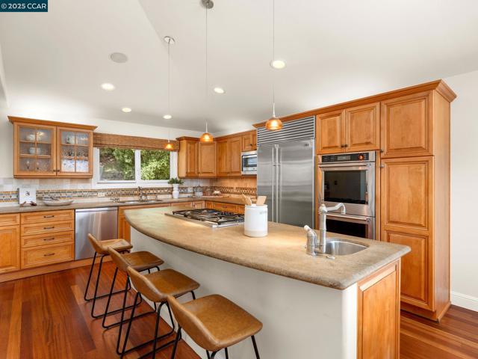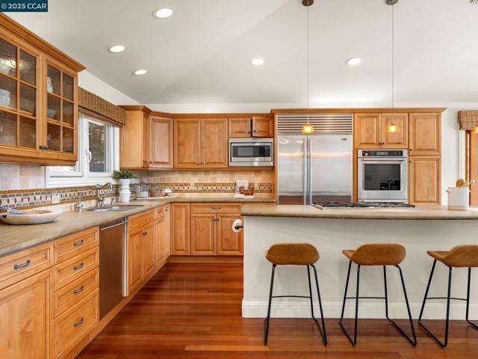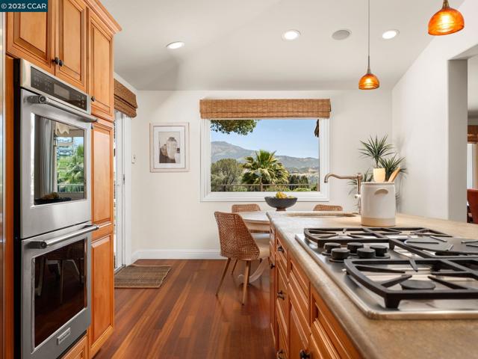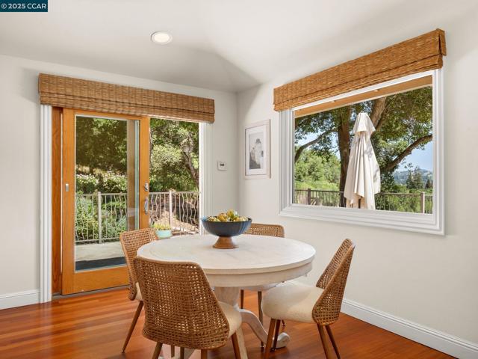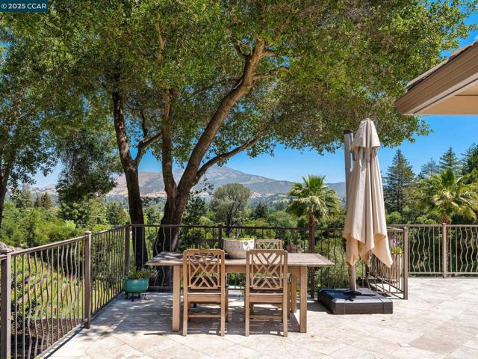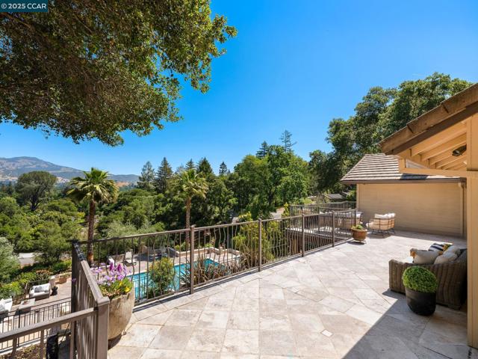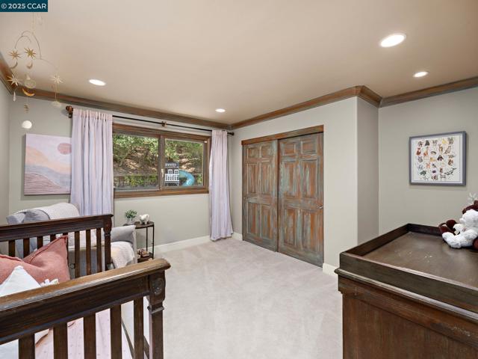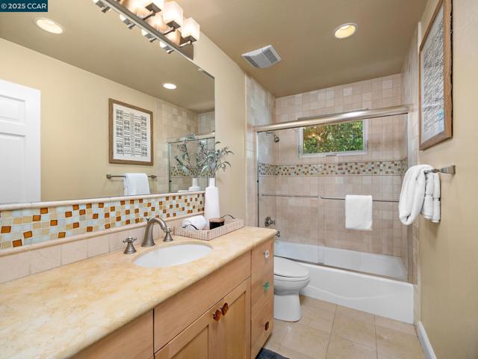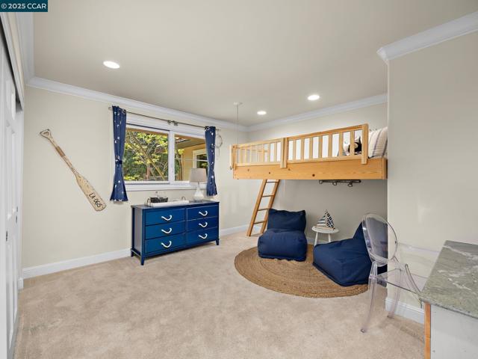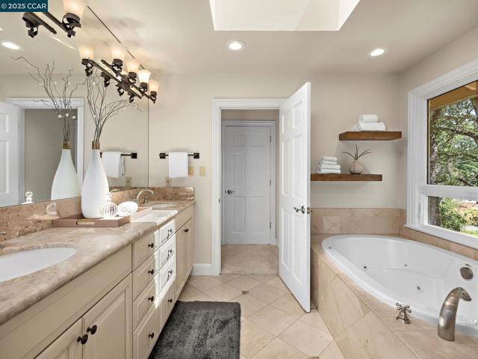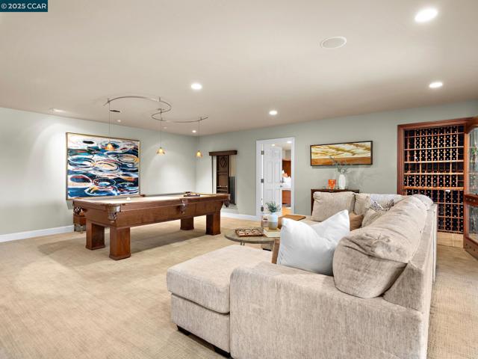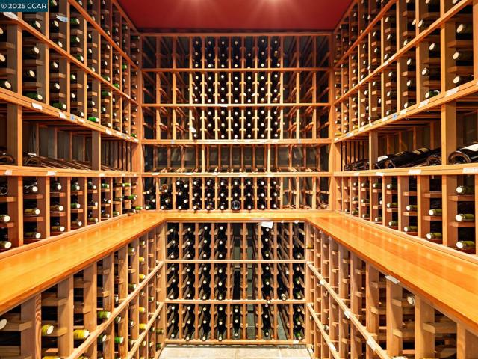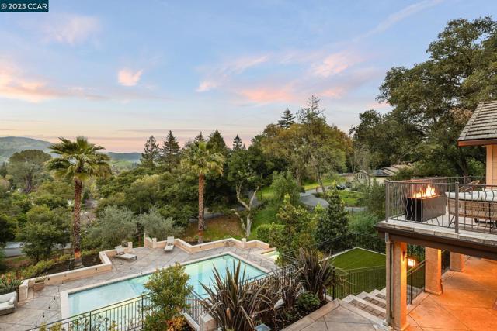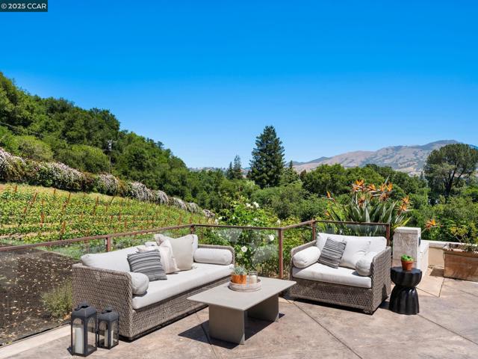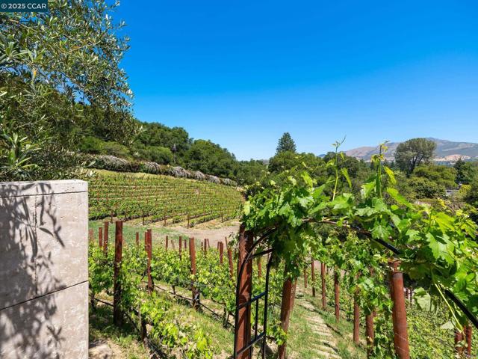
1 Sky Terrace
Danville CA 94526
$3,675,000
Status: Active
Description
Perched atop ~2.5 acres, a few blocks from Downtown Westside Danville, this impressive home showcases panoramic Mt Diablo views. The chef-inspired kitchen is appointed w/breakfast bar island w/prep sink, granite counters, SS appliances, light cherry cabinetry & nook. The dining & living room combination boasts soaring ceilings, stone fireplace, arched windows framing the stunning views, indoor speakers & French doors opening to the expansive deck. The main floor hosts the primary retreat, 2 secondary bedrooms & hall bath. The primary suite is complete w/gas fireplace, high ceilings, dual closets, private sliding door to the deck & en-suite bath. Descend the staircase to a large bonus room that serves as an entertainment space, offering a fireplace & 900+ bottle wine closet w/storage. 2 additional back-facing bedrooms on this level both have sliding glass doors opening to the covered patio. The lower level also has a 6th bedroom, laundry closet & full bath. The backyard is a true oasis w/multiple patios, a pool + spa, turf lawn, vineyard, olive trees & palm trees. Oversized 3 car garage & owned home & pool solar. Ideally located close to downtown shopping, dining, top rated schools, 680 FWY & The Iron Horse Trail, this home offers the perfect combination of luxury & convenience.

