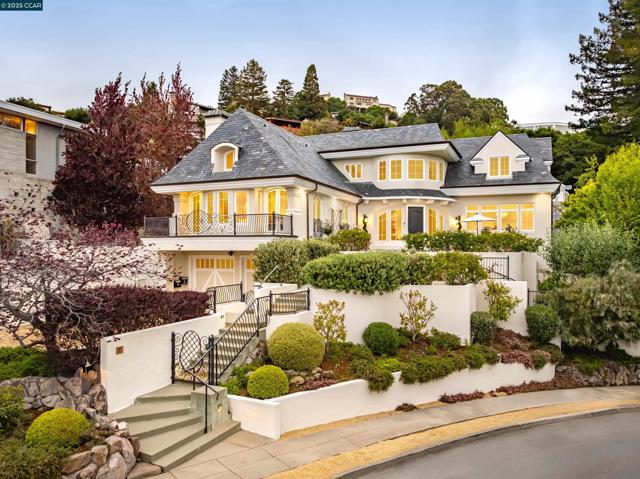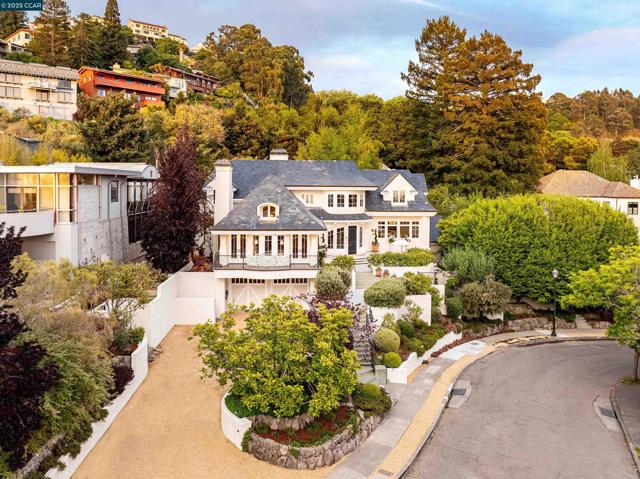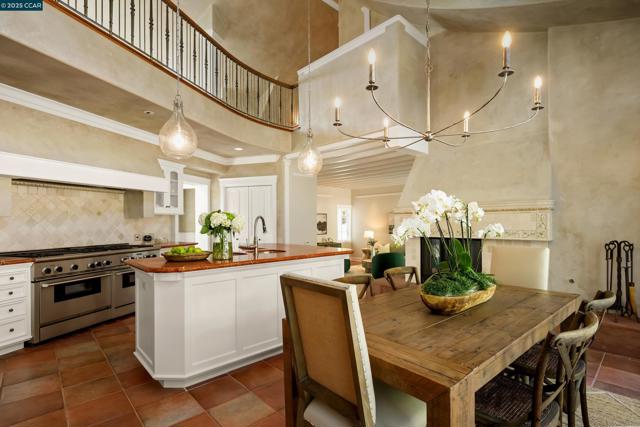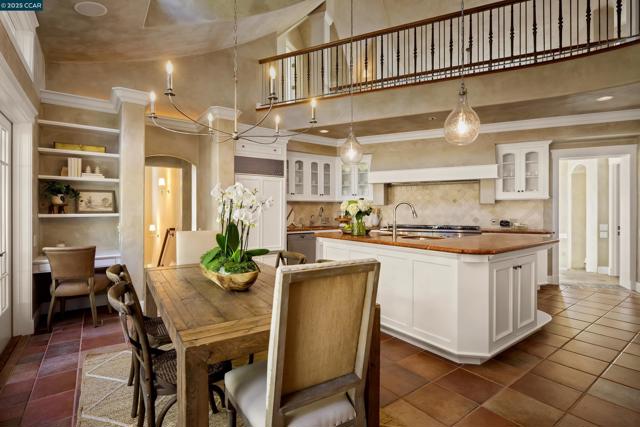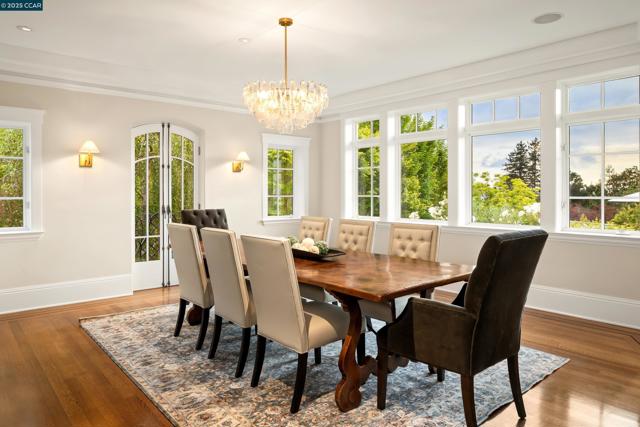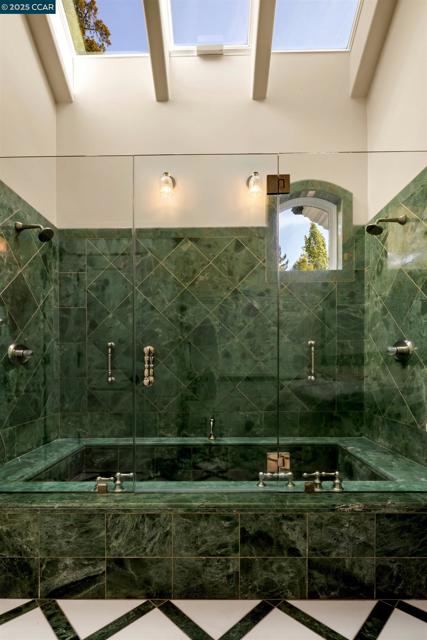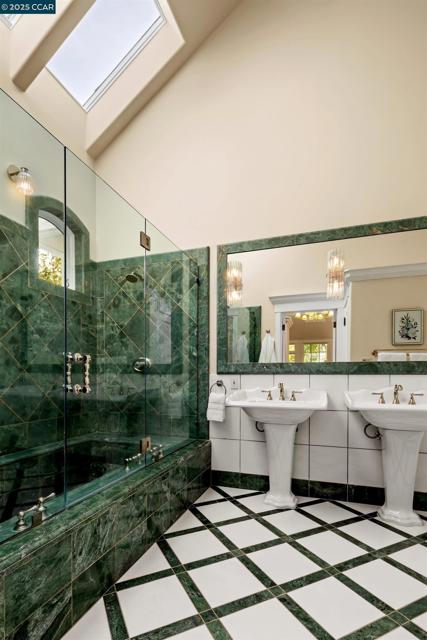
32 Vicente Rd
Berkeley CA 94705
$6,500,000
Status: Active
Description
A landscape architect/urban planner built this home on a ½+ acre lot in the Berkeley Claremont Hills, overlooking the Golden Gate and Bay Bridge. The living room, with a peaked ceiling above and hardwoods below, is the center for social gatherings. Families may dine in the formal dining room, or casually in the open floorplan kitchen/family room. French doors everywhere provide garden and pool access. The primary suite, under a peaked ceiling, is on the main floor. Cheery morning sun and French doors invite one outside to relax in the spa or exercise in the lap pool. Walk-in closets and the en-suite bath features skylights, marble floors, and a marble shower-tub. Ascend stairs to stunning Bridge views and 2 additional en-suite bedrooms. A bridge overlooks the open floorplan below. The 4th bedroom, is on the home’s lowest level with its own courtyard. It adjoins a bath, a grand family room, home office, wine room, and gym. Curated by top landscape architects, the gardens are as distinctive as the home; a botanical garden with mature trees and seasonal display of color. The 2BR/2BA guest house (with full kitchen) offers 1035 more sq ft of living space, with a free-standing timber frame bonus room. The home, well removed from noise and congestion, is an urban retreat amidst nature.

