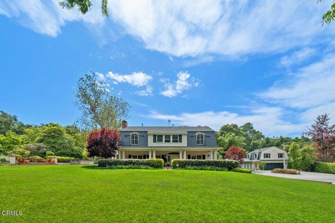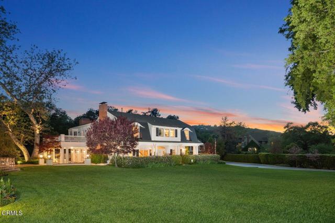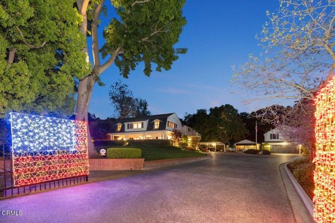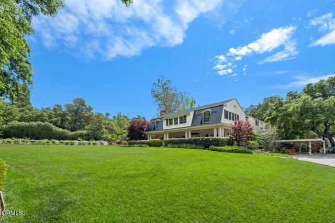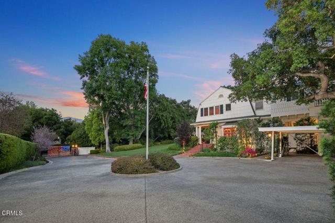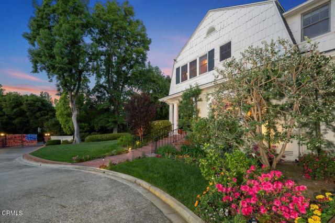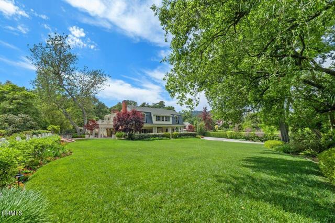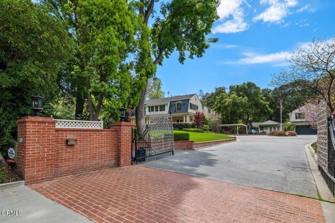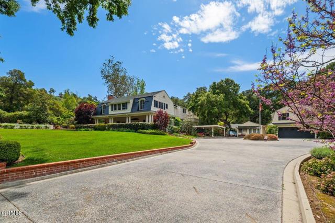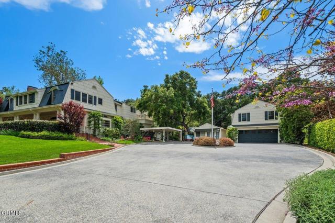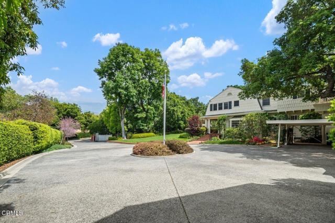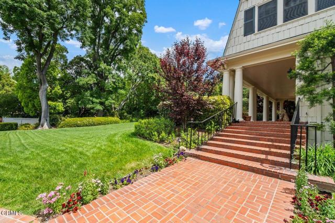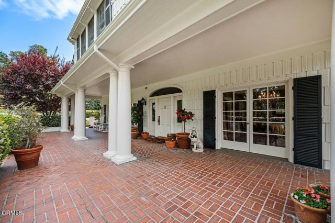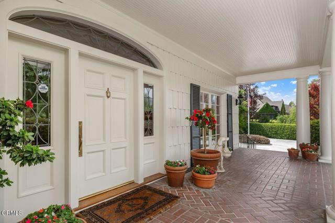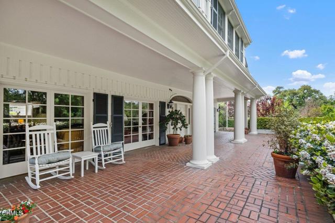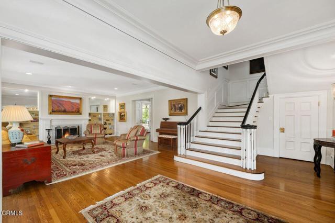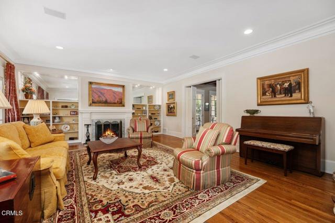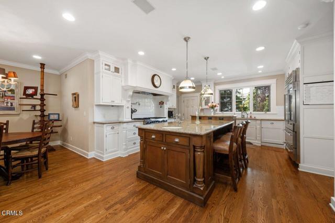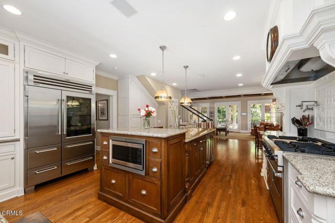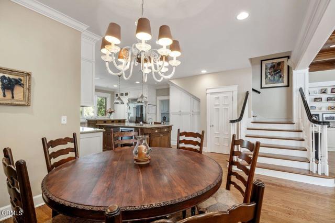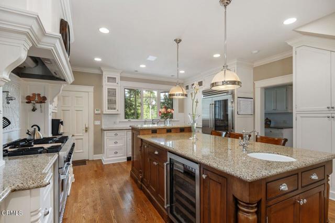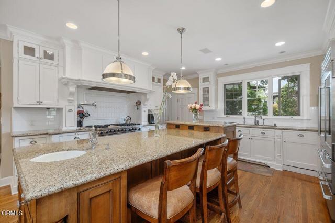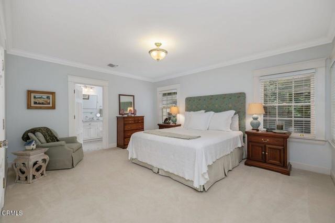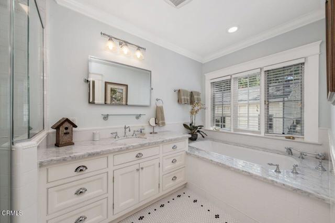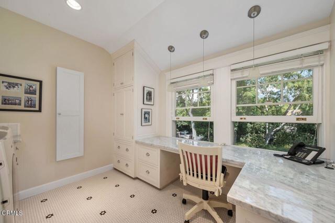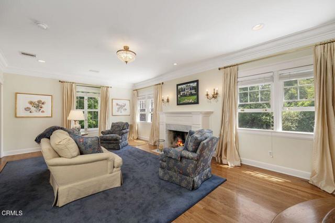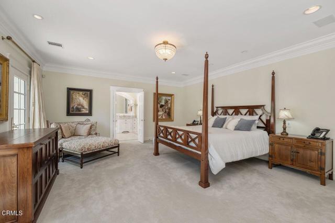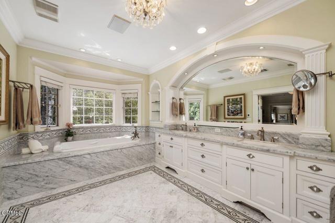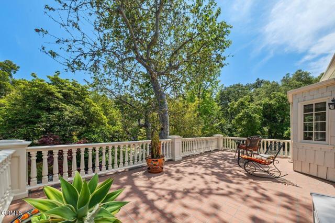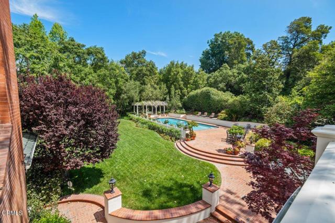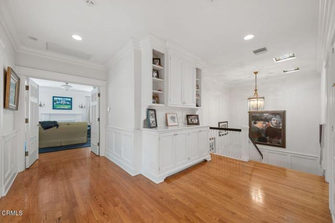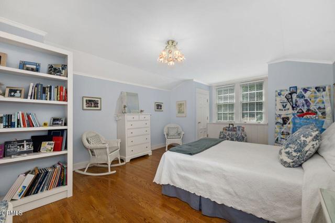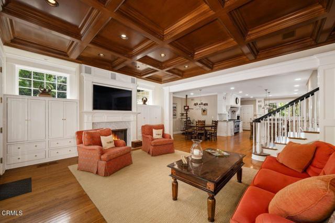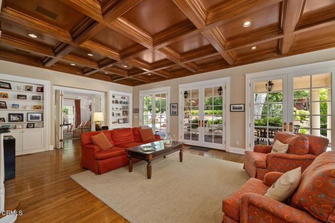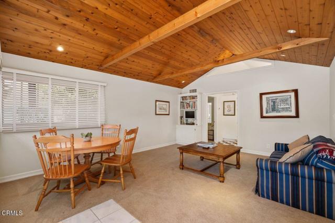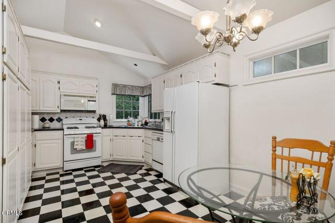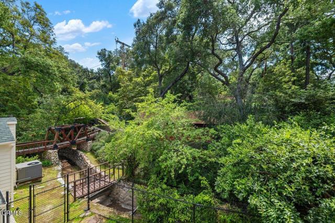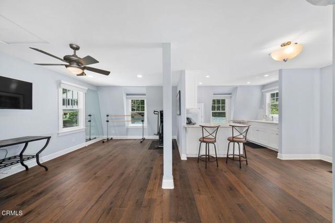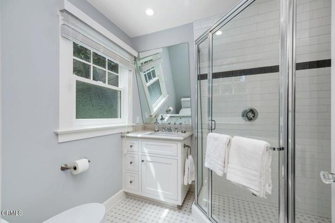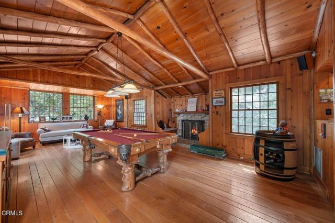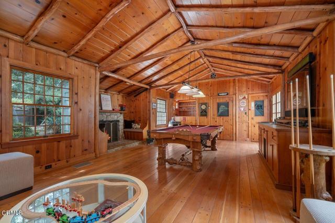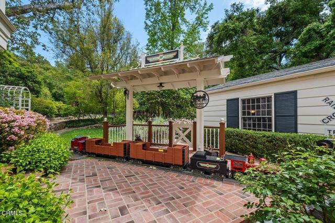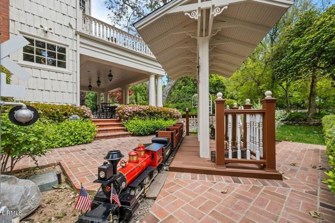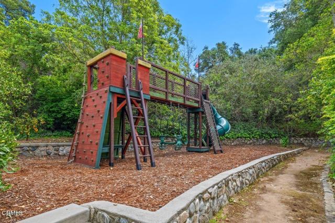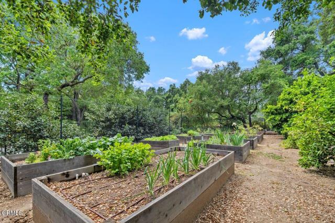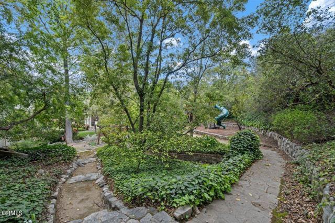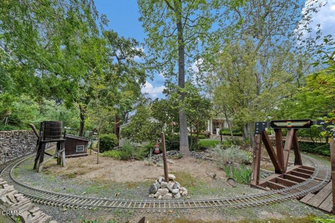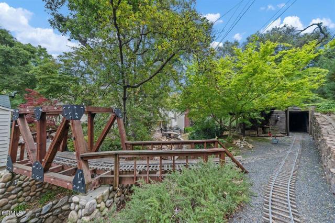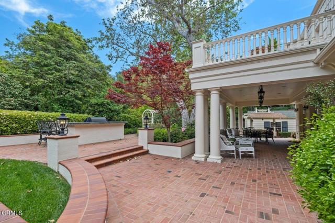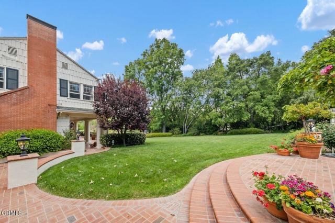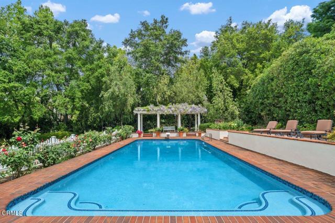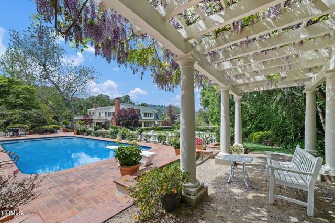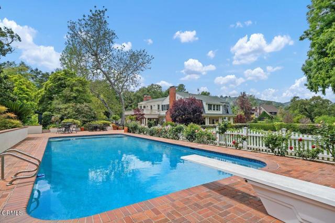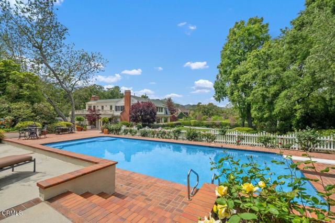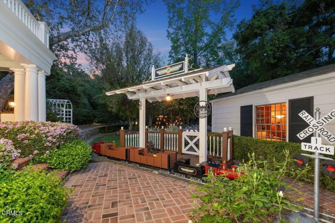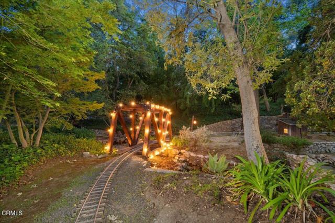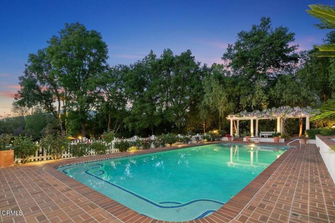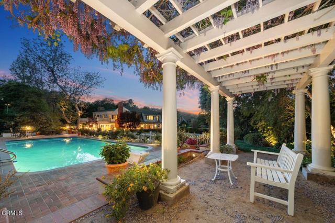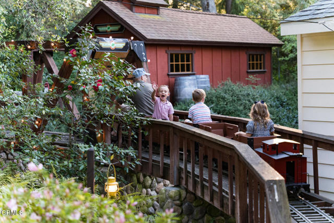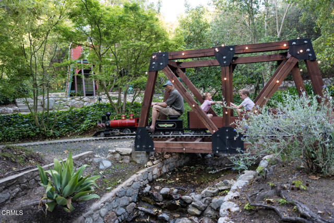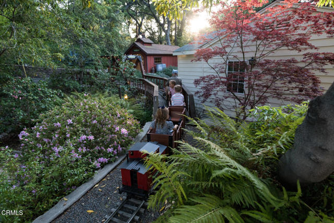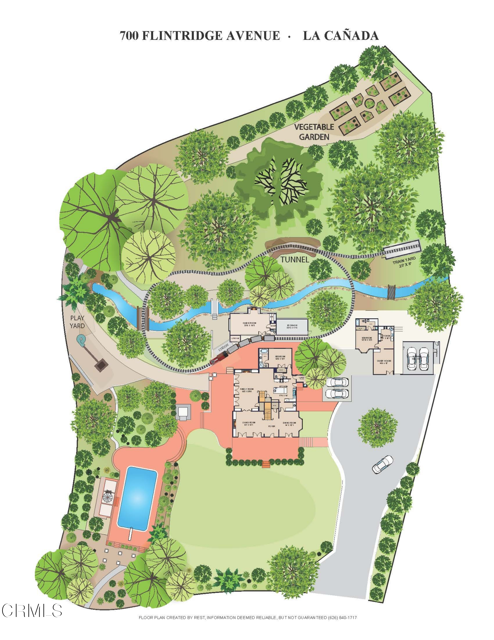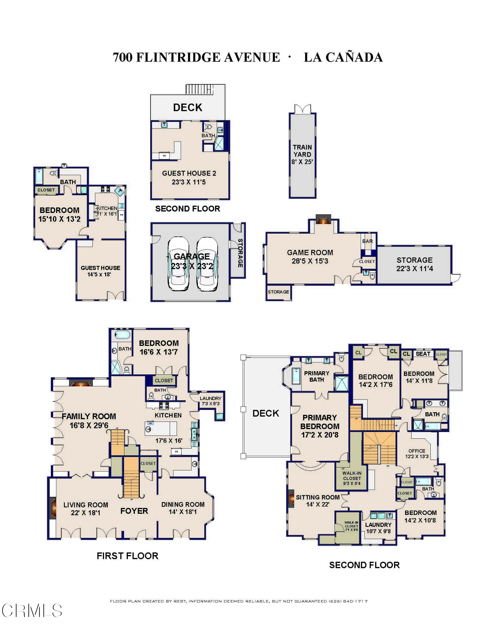
700 Flintridge
La Canada Flintridge CA 91011
$8,500,000
Status: Active
Description
A captivating blend of stately, bucolic & magical, this 1.594-acre Flintridge property has every feature you'd expect in a private estate, plus 1 not found elsewhere: a 5-passenger garden railroad that evokes Disneyland, complete with a train station & crossing light, tunnel, 2 bridges, general store & mining camp. Designed by the late Bill Tyson of the Walt Disney Company, the Flintheim Railroad is the modern incarnation of the area's rich history of backyard trains, including a replica of the famous Grizzly Flats Railroad train shed.Centered by a stunning 5-bedroom home fronted by a covered porch & spacious lawn, & flanked by balconies with spectacular mountain & garden views, this fully fenced oasis also includes a guest house, game & work rooms, & fitness room.The meticulously landscaped grounds, winner of multiple 'La Canada Beautiful' awards, include a 50' x 19' swimming pool with diving board & ringed by a spacious 2-level deck, rose garden & pergola topped by fragrant wisteria, as well as a custom play structure with rock-climbing walls & bridge, a fenced & irrigated vegetable garden for farm-to-table eating, & numerous citrus, azalea, oak & other established trees. A built-in BBQ island with bar seating is ideally positioned next to a covered portico, creating a seamless indoor-outdoor entertaining space.The main house is framed by graceful columns, leading to the entrance's grand foyer, where a magnificent curved staircase sets the tone for the home's refined interior. The adjacent formal dining room--illuminated by natural light pouring through French doors & bay windows--is perfect for hosting special gatherings. Across the foyer, the living room, featuring an inviting fireplace, offers a warm & welcoming space for relaxation or entertaining. The chef's kitchen is a masterpiece, showcasing top-of-the-line appliances including a Subzero refrigerator, built-in microwave, wine fridge, & a large island with a prep sink. A deep pantry & separate butler's pantry add both convenience & sophistication. A charming breakfast nook is the perfect spot for casual morning meals & coffee, opening up to the large family room, which features its own fireplace. Just past the kitchen is a bedroom with a full en-suite bath. A second staircase off the kitchen leads to a wing featuring an office, a full bath, & two bedrooms, including one with a balcony. Beyond this wing is an additional bedroom, a laundry room, and a hallway leading to the luxurious primary suite

