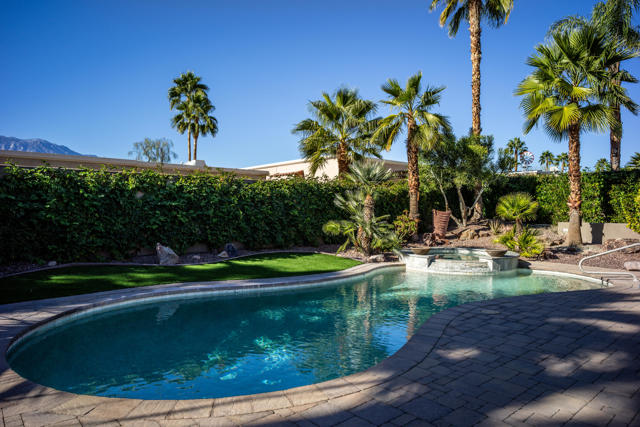Rancho Mirage
Form submitted successfully!
You are missing required fields.
Dynamic Error Description
There was an error processing this form.
Rancho Mirage, CA 92270
$1,525,000
3763
sqft4
Baths3
Beds South-facing views and resort-style living come together in this highly desirable Santa Rosa floorplan overlooking the 2nd hole of the Mission Hills North Gary Player Signature Course. Located behind the gates of Mira Vista, this 3 bed plus den/office, 3.5 bath residence offers nearby recreation including tennis, pickleball, and a community pool just down the street, along with golf privileges and social gatherings at the Lakeview Grill. Built by Toll Brothers and set on a premium lot, the home delivers tall ceilings and light-filled entertaining spaces framed by sweeping views of the fairway, Mt. San Jacinto, and the Santa Rosa Mountains. A formal entry welcomes you through a private courtyard and immediately reveals the home's impressive sightlines. The south-facing living room features a gas fireplace, wet bar, and direct access to the backyard, while the adjacent family room with built-in media center (currently enjoyed as a dining space) extends those wide, uninterrupted views. The expansive kitchen is designed for both daily living and entertaining, offering granite countertops, built-in appliance suite, long detached island with gas cooktop, walk-in pantry, and casual dining area all with picturesque outlooks. The south-facing backyard is a true highlight, complete with covered patio, pool and spa, gas firepit, and dramatic golf course and mountain vistas. The Primary Ensuite enjoys direct backyard access, a generous walk-in closet, and a private bath with dual sinks, walk-in shower, and separate soaking tub. Two Junior Ensuites each offer their own private bath and share a separate family room ideal for guests or extended stays. A separate den/office overlooks the courtyard and sits near a convenient powder bath. Inside laundry and an attached two-car plus golf cart garage complete the home. A rare blend of views, space, and lifestyle perfect for full-time living or a refined desert retreat.
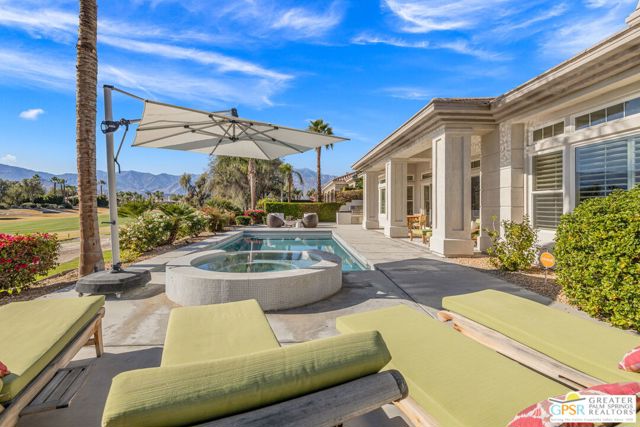
Rancho Mirage, CA 92270
3555
sqft5
Baths4
Beds **Great opportunity, Rancho Mirage living at its finest. Seller is open to a potential buyer credit.** Welcome to an extraordinary residence tucked inside the prestigious gated community of La Terraza Palacio. This expansive single-story estate offers an exceptional blend of privacy, scale, and refined living space. Step through the grand entry into a home designed for both leisurely living and elevated entertaining. Crowned by distinguished statement chandelier, the grand foyer sets an elegant tone from the moment you arrive and seamlessly flows into a beautifully designed custom bar and formal dining room. The chef’s kitchen anchors the home and opens to the main living and dining areas, creating an environment perfectly suited for private gatherings and formal occasions. Whether hosting an intimate dinner or a larger gathering, the layout and flow of this home offer both functionality and refined style. Retreat to the primary suite, a private sanctuary located in its own wing and offering spa-inspired comforts, a private entrance, spacious seating area, and custom fireplace. Enjoy dual vanities, a custom designed walk-in closet, walk-in shower, and soaking tub. Guests and family will appreciate three additional guest rooms, all with ensuite bathrooms. This perfectly oriented, East-facing residence offers cool interior temperatures during summer and soft natural light throughout the home. Plantation shutters offer pleasant cooling and design. Step outside to a spectacular resort-style backyard, highlighted by a private pool and spa, spacious lounge areas, and custom, manicured landscaping. The outdoor grounds are perfectly curated for entertaining under the desert sky, hosting poolside dinners, or simply enjoying tranquil spa evenings. Set within a secure, gated community, this home offers close proximity to top-tier amenities: easy access to world-class golf courses, upscale shopping, fine dining, premier medical facilities, and everything that makes Rancho Mirage a place of distinction.
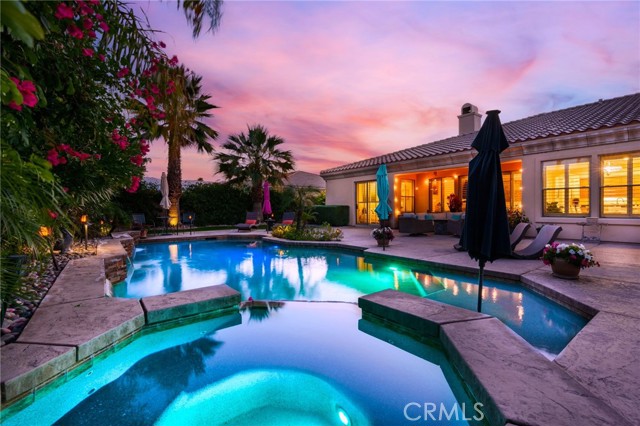
Rancho Mirage, CA 92270
2951
sqft4
Baths4
Beds Available Now! Step into elevated luxury living in this beautifully renovated 3 bedroom + office, 4 bathroom residence in The Springs Country Club. Thoughtfully renovated from top to bottom, this home blends modern design with warm natural light to create a refined, inviting atmosphere throughout. At the heart of the outdoor space is a stunning newly built pool and spa. This home includes solar system, water softener and filtration system, reverse osmosis in the kitchen, pre-wired in-ceiling sound system in the living room, kitchen, dining room, and patio, plus an outdoor kitchen with built-in BBQ, and so much more. The gourmet kitchen features stainless steel double ovens and a gas cooktop, perfect for everyday cooking or entertaining.Ideally located within The Springs Country Club, tenants can enjoy access to premier amenities including a state-of-the-art fitness center, pickleball, tennis, community pools, dining, and an exceptional clubhouse experience. Golf is separate. This home truly offers the best of luxury living in an unmatched setting.

Rancho Mirage, CA 92270
2690
sqft3
Baths3
Beds Welcome to 818 Inverness in the guard-gated community of Mission Hills Country Club, where privacy, views, and spacious living come together in one exceptional property. Located on a quiet end location, this residence features a long private driveway with an attached two-car garage plus a dedicated golf cart garage, offering convenience and generous parking for guests. Enter through the beautifully designed front courtyard that captures dramatic south-facing mountain views and provides a peaceful and private outdoor retreat. Inside, a large Great Room with beamed ceilings, walls of glass, an entertainer's bar and a fireplace opens seamlessly to the formal dining area, creating an inviting space for relaxing and entertaining. The chef's gourmet kitchen includes island seating, granite countertops, stainless steel appliances, and picture-perfect views overlooking the south and east-facing patio areas. The layout offers excellent separation of space with a spacious primary suite featuring stone-topped double vanities and a walk-in shower with bench seating. Two guest suites each offer ensuite updated baths and beautiful mountain views. A separate office provides flexibility for remote work, a gym or a bonus room. The back patio is extremely private and pet-friendly, perfect for lounging or dining outdoors. Updated systems, lighting, and flooring enhance the move-in-ready feel throughout the home. Offered furnished per inventory, making it ready for immediate enjoyment. The land lease has been extended to 2121, providing long term peace of mind. With a community pool and spa nearby and the park-like grounds of Mission Hills Country Club surrounding you, this is the ideal desert retreat. Property has been pre inspected with home inspection report available for your review.
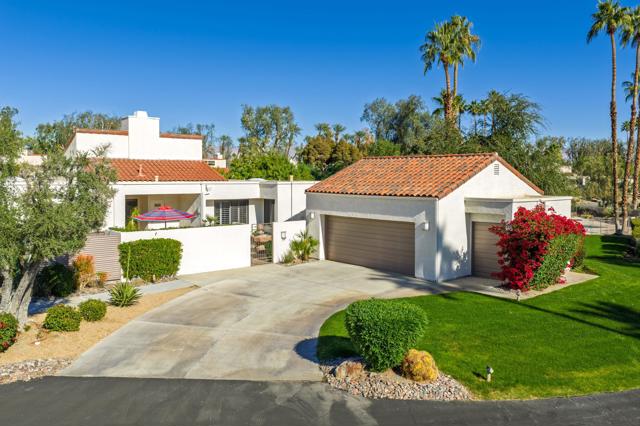
Rancho Mirage, CA 92270
5050
sqft5
Baths4
Beds Fully renovated and situated within the exclusive gated community of Waterford in Rancho Mirage, this architectural residence is a profound statement of modern luxury, privacy, and refined design. Every detail has been thoughtfully curated to facilitate effortless living and sophisticated entertaining, beginning at the private courtyard, which leads into a dramatic formal entry. Inside, soaring vaulted ceilings and floor-to-ceiling glass flood the interiors with light while framing sweeping mountain views and the resort-style saline pool. This 4-bedroom, 4.5-bath contemporary sanctuary blends clean lines with bespoke cabinetry and ambient designer lighting throughout. The entertainer's living room features a sleek custom fireplace and wet bar, perfectly positioned to capture golden desert sunsets. At the heart of the home, an expansive great room flows into a chef's kitchen appointed with Porcelain slab surfaces, triple ovens, dual Miele dishwashers, and a commercial-grade range. The primary suite offers a private lounge area, a spa-quality bath with a rain-jet shower and soaking tub. There are three junior en-suite bedrooms, all fully wheelchair accessible. All provide exceptional privacy for guests. Outdoor living is elevated by a west-facing terrace featuring cascading water features, a new outdoor kitchen, and lush landscaping. With performance features such as 68 owned solar panels, motorized shades, and EV charging, this home offers unparalleled prestige, just minutes from premier dining and world-class country clubs. Call for your private showing today.
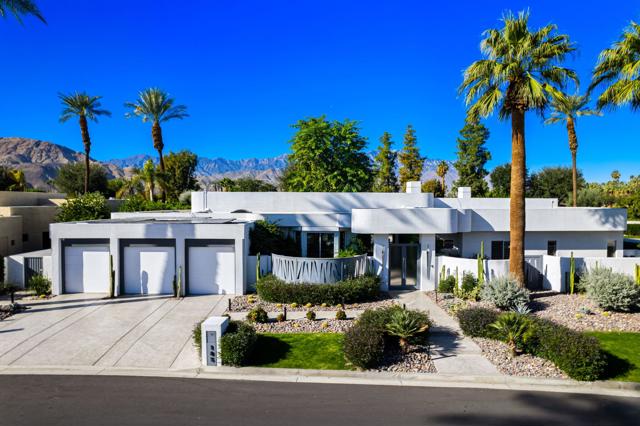
Rancho Mirage, CA 92270
1554
sqft2
Baths2
Beds Take the opportunity to make this ''RARE'' Seville model your own! Experience relaxed golf-course living in this inviting home overlooking serene fairway views. A charming tile-lined courtyard welcomes you inside, where the kitchen features classic tile flooring, tile countertops, and crisp white cabinetry and appliances. The spacious living room offers a vaulted tray ceiling, warm wood-paneled accent wall, plush carpeting, and a convenient wet bar--ideal for entertaining.The private primary suite includes two closets and an ensuite bath with a dual vanity, easy-entrance tub, and separate shower stall. A comfortable guest bedroom with plantation shutters and built-in shelving connects to a Jack-and-Jill powder room, providing flexible functionality for hosting friends or family. With timeless character and a prime golf-course setting, this home is ready for your personal touch. Sunrise Country Club offers secure, guard-gated living with 746 residential condos, an 18-hole Par 64 golf course, nine championship tennis courts, ten pickleball courts, twenty-one pools and spas, plus a clubhouse featuring a dining room, lounge, grille, pro shops, and a fitness/activity center. Two new bocce ball courts add to the recreational options. Located in Rancho Mirage--the heart of the desert--the community is close to top shopping, entertainment, and health facilities. Palm Springs International Airport is only 20 minutes away. Some photos have been virtually staged.
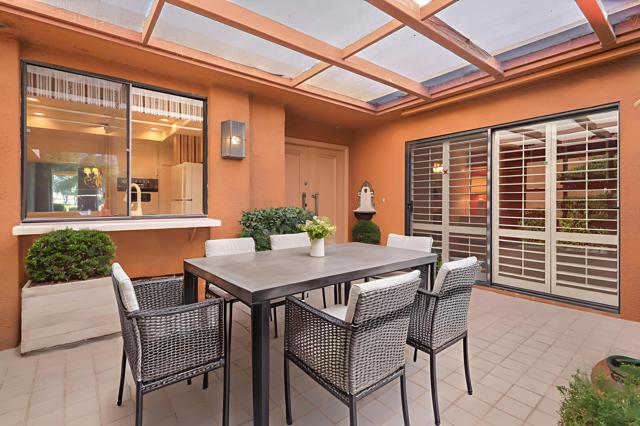
Rancho Mirage, CA 92270
1049
sqft2
Baths1
Beds Welcome to 380 Wimbledon Drive — a beautiful 1 bedroom, 1.5 bath single level retreat perfectly situated along the lakefront in the heart of the prestigious Mission Hills Country Club. This 1,049 sq ft home exudes resort style sophistication with soaring wood beamed ceilings and an open concept layout that flows effortlessly onto multiple private patios, where walls of glass invite natural light and frame panoramic views of the serene lake and surrounding mountains. Inside, enjoy sun drenched great room with panoramic views from every direction and anchored by a cozy fireplace and a designer kitchen featuring stone countertops, and premium stainless steel appliances — perfect for entertaining or unwinding in style. The spacious primary suite provides a peaceful escape with vaulted ceilings and tranquil lake views just steps from your bed. Beyond the home, Mission Hills Country Club is truly a golfer’s dream and an active lifestyle haven, boasting 54 holes of championship golf, the No. 1 USTA tennis facility in the nation, world class pickleball and croquet courts, plus a state of the art fitness center, resort pools, rejuvenating spa services, and vibrant dining and social venues. Whether you’re seeking a full time residence, vacation retreat, or investment property, 380 Wimbledon Drive offers the perfect blend of comfort, elegance, and resort living in one of Rancho Mirage’s highly sought after communities. Owner Financing is available!
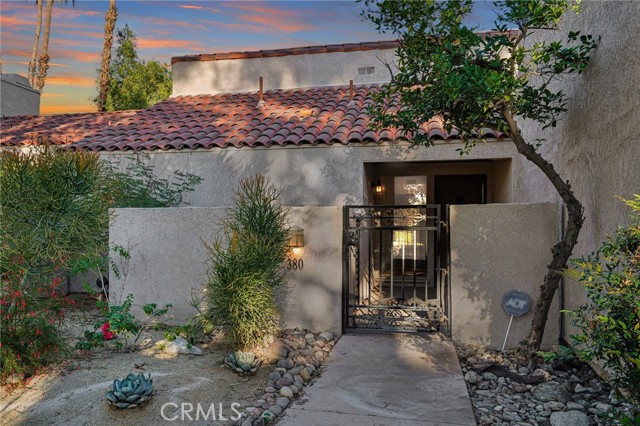
Rancho Mirage, CA 92270
2454
sqft3
Baths3
Beds Located in a prime, central setting within Mission Hills Country Club, this beautifully maintained southwest-facing pool home offers an exceptional blend of comfort, privacy, and resort-style living. At the heart of the home is a recently remodeled kitchen, featuring new granite countertops, brand-new cabinetry with updated hardware, and a clean, modern aesthetic that flows seamlessly into the open living and dining areas--perfect for both everyday living and entertaining. The home offers 3 bedrooms, 3 bathrooms, and 2,454 square feet of thoughtfully designed living space. Step outside to enjoy mountain views from your private pool and spa, framed by lush, mature landscaping that creates a serene desert retreat. A 2-car garage plus dedicated golf cart space adds convenience for full-time or seasonal living. As a Mission Hills resident, enjoy access to 54 holes of championship golf, a world-class tennis and pickleball center with hard, clay, and grass courts, a full fitness facility, spa and salon, and an active social and dining scene at the clubhouse. HOA dues include front yard maintenance, gated security, cable TV and internet, community pools, and more. This home presents a rare opportunity to enjoy elegant desert living in one of Rancho Mirage's most sought-after communities, offering outstanding amenities and a central location close to everything the desert has to offer.
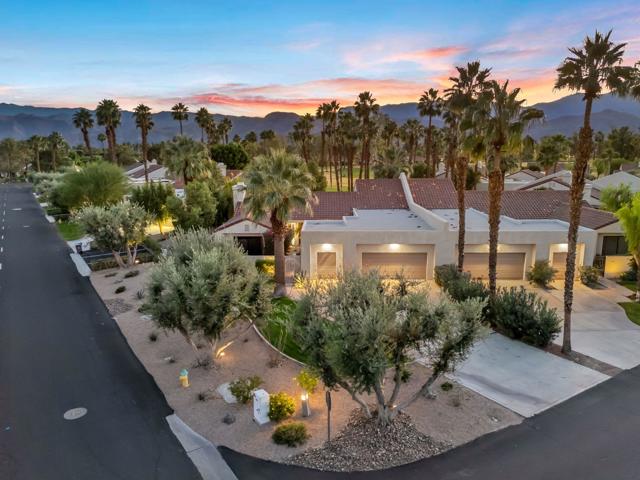
Rancho Mirage, CA 92270
3125
sqft5
Baths4
Beds Welcome to refined desert living in the prestigious, gated enclave of St. Augustine in Rancho Mirage--a newer, impeccably appointed residence designed for both sophisticated entertaining and effortless everyday comfort. Perfectly positioned on a slightly elevated lot, this exceptional home overlooks a lush, park-like greenbelt, creating a sense of privacy, openness, and serene beauty rarely found.Spanning over 3,100 square feet, this 4-bedroom, 41/2-bath home showcases a spacious great room floor plan ideal for gatherings large and small. Soaring ceilings, expansive living areas, and elegant tile flooring throughout set a modern yet warm tone, while a stylish fireplace anchors the space. Power blinds provide seamless control of light and ambiance, enhancing both comfort and convenience.Designed as a true entertainer's retreat, the home flows effortlessly from indoors to outdoors. Step outside to your private desert oasis featuring an amazing pool and cascading waterfall spa, perfectly framed by panoramic mountain views. Whether hosting sunset cocktail parties or enjoying tranquil mornings poolside, this backyard delivers the quintessential Rancho Mirage lifestyle.Imagine escaping the snow, ice, and bitter cold of the snow-belt states and embracing endless sunshine, blue skies, and warm desert days. Rancho Mirage offers year-round resort-style living, where winter coats are replaced by golf shirts and poolside afternoons become the norm.Each bedroom offers ensuite comfort, ideal for hosting guests or accommodating family with privacy and ease. The home's thoughtful layout balances openness with intimate spaces, making it equally suited for full-time living or a luxurious desert getaway.Located in the heart of Rancho Mirage, this home places you moments from world-class golf, fine dining, upscale shopping, and cultural attractions--truly a jet-setter's paradise. The two-car garage plus bonus golf cart garage adds convenience for both recreation and storage.Offered turnkey furnished, this residence is ready for immediate enjoyment and includes high-end furniture, decor, dishes, and linens--just bring your suitcase and start living the desert dream.Elegant, elevated, and effortlessly stylish, this exceptional St. Augustine home represents the best of modern Rancho Mirage living.Make this your oasis under palm trees!
