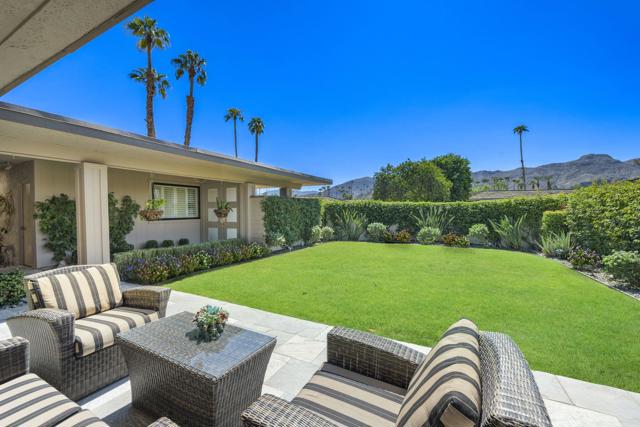Rancho Mirage
Form submitted successfully!
You are missing required fields.
Dynamic Error Description
There was an error processing this form.
Rancho Mirage, CA 92270
$2,595,000
4551
sqft5
Baths4
Beds Experience exceptional craftsmanship and modern desert luxury in this custom-built residence, set within the exclusive gated community of Estilo in Rancho Mirage. Designed with remarkable attention to detail, this home offers sophistication, comfort, and effortless indoor-outdoor living. A stunning two-room casita with a private entrance and terrace provides ideal guest accommodations or a private workspace. Inside, soaring 16-foot vaulted ceilings and an expansive open-concept layout create an impressive setting for everyday living and entertaining. Floor-to-ceiling glass pocket doors disappear to reveal a private resort-style backyard with multiple lounging and dining areas, a built-in BBQ and bar, integrated speakers, and plenty of space to host. Enjoy a sparkling 40-foot saltwater pool and spa surrounded by beautifully landscaped gardens with an automatic irrigation system. The 1,200 sq ft primary suite is a true retreat, offering dual custom walk-in closets and a spa-inspired bath with quartz countertops, a spacious tiled shower, and a luxurious oversized soaking tub. Enhanced with comprehensive smart-home features--including multi-zone Nest climate control, smart lighting, audio, and TV--this residence blends comfort and convenience seamlessly. A rare offering where everyday living feels like a year-round vacation. Centrally located with easy access to entertainment, shopping, and dining.
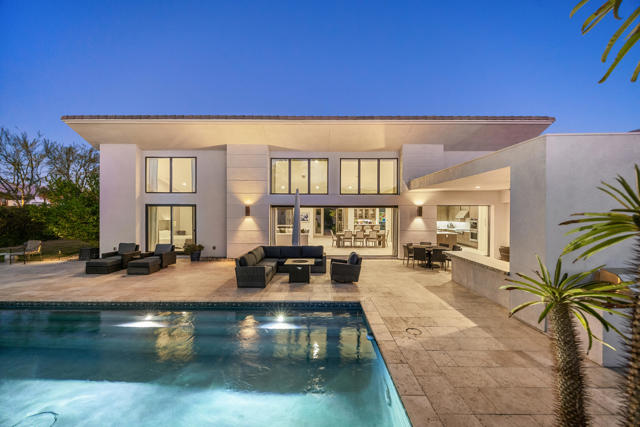
Rancho Mirage, CA 92270
2506
sqft3
Baths3
Beds Step into this home where every detail has been thoughtfully curated for comfort, style, and easy desert living. This property isn't just a place to live--it's a retreat, a mood, and a lifestyle upgrade. From the moment you arrive, you're welcomed by clean architectural lines, sun-washed outdoor spaces, and an unmistakable sense of desert calm. Inside, natural light pours through oversized windows, highlighting the open-concept layout that's perfect for entertaining, unwinding, or working from home all with a view. The kitchen and wet bar are standouts--sleek, modern, and designed for people who love to cook and gather. The primary suite feels like a boutique hotel, with generous closet space, spa-like bath, sitting area and a connection to the outdoors that makes every day an indulgence. Outside, the home truly shines with sparkling pool, mature landscaping, and multiple lounging areas creating a private resort atmosphere. Whether you're hosting sunset cocktails, weekend guests, or enjoying a quiet morning coffee, the backyard is an extension of your living space. With a full solar system, three-car garage, and thoughtfully updated features throughout, this residence is move-in ready with zero stress. Sited in the peaceful Palm Court neighborhood yet minutes from the best dining, shopping, and recreation it's an ideal full-time residence, luxury vacation home, or income-producing investment offering that elusive Palm Springs trifecta--style, privacy, and pure livability.
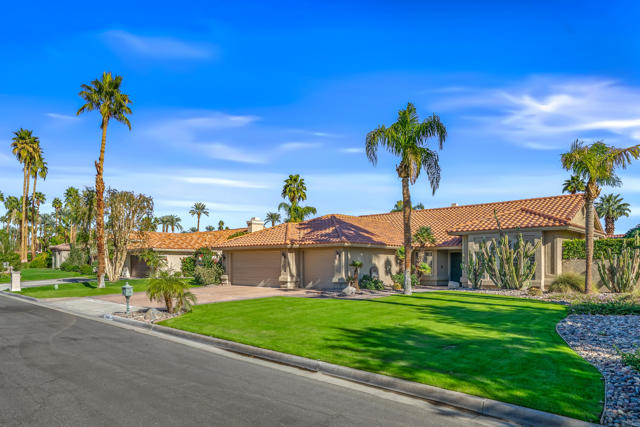
Rancho Mirage, CA 92270
2917
sqft4
Baths4
Beds Welcome to 78 Columbia, a stunningly reimagined Pebble Beach floor plan nestled within the prestigious Springs Country Club, where luxury living meets resort-style amenities. This rare offering perfectly blends indoor elegance with exceptional outdoor living.Recent system upgrades (2025) provide peace of mind, comfort, and efficiency, including: HVAC Zone 1 new, two new furnaces, and two brand-new tankless water heaters.Enjoy effortless entertaining with expansive patio spaces, a private saltwater pool and spa, and breathtaking golf course views. The spacious lot offers a unique configuration with a private pool thoughtfully positioned to the side within a beautifully landscaped courtyard, creating a serene and secluded retreat.Inside, sophistication meets comfort. The living area features newly installed window treatments and a 60'' linear gas fireplace, and stunning vistas of the fairways. Two of the four bedrooms are currently utilized as private offices, offering flexible living options. From the sleek 12''x60'' porcelain tile flooring to the new recessed lighting every detail has been thoughtfully curated from floor to ceiling. The kitchen has been completely reimagined with a waterfall-edge breakfast bar, modern cabinetry, and newer appliances. The former dining room now serves as a flexible bonus space, perfect for a cozy den, reading nook, or lounge. Each of the four bathrooms has been fully remodeled, featuring floating vanities and sleek, linear finishes that elevate the home's contemporary design.Sustainability meets style with owned solar panels, enhancing energy efficiency without compromising comfort.Located just steps from the community's amenities which include pickleball and tennis courts, a fitness center, clubhouse, and cafe. 78 Columbia isn't just a home, it's a lifestyle.
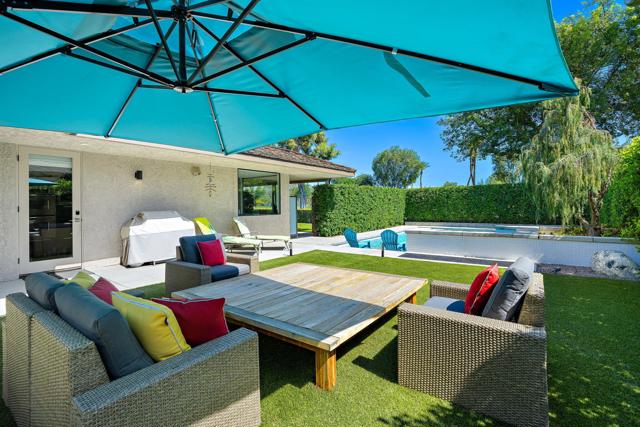
Rancho Mirage, CA 92270
1722
sqft2
Baths2
Beds Perched above the shimmering lake and emerald fairways, 899 Island Dr #408 offers the best views in the entire Desert Island community--and a leading lady ready for her comeback.Meet your new home: a once-glamorous desert debutante who has gracefully aged out of her prime and is now eagerly awaiting the right visionary to guide her through a dazzling makeover. Her bones are strong, her presence undeniable--and her panoramic lake, golf course, and mountain views are nothing short of breathtaking. All she needs is someone to bring her beauty back to full brilliance.Step inside and you'll feel the nostalgia of a bygone era: original finishes, retro charm, and spaces that whisper stories of cocktail parties at sunset. With floor-to-ceiling glass capturing postcard-worthy vistas from nearly every room, she offers a stage perfectly set for modern luxury to take center stage.The generous floor plan provides endless creative potential--open it up, elevate it, reimagine it. Whether you lean into mid-century glamour or create a sleek contemporary retreat, this is a rare opportunity to transform a true classic into a showstopper.Located in the guard-gated Desert Island enclave, residents enjoy resort-style amenities including sparkling pools, spa, tennis courts, fitness, and meandering walking paths across 110 acres of lush, lake-surrounded grounds.Bring your imagination, your design vision, and your flair for transformation--this debutante is ready for her grand re-entrance into Rancho Mirage luxury living.
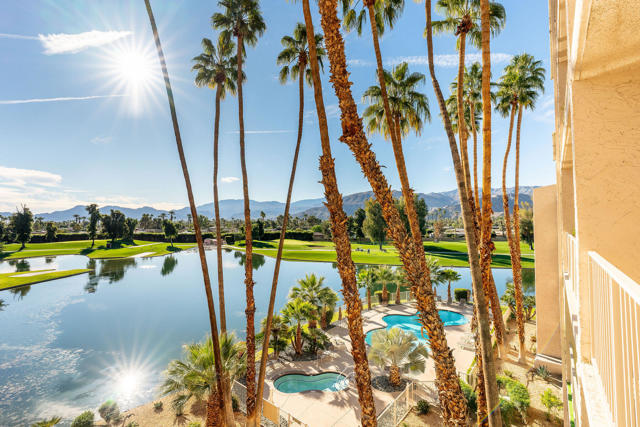
Rancho Mirage, CA 92270
1693
sqft2
Baths3
Beds Exceptional opportunity in Rancho Las Palmas Country Club. This east-facing end-unit condominium is ideally located near the Bob Hope Gatehouse and offers expansive, unobstructed views across a double fairway with lake and mountain 'views.The home has undergone a comprehensive, high-quality remodel completed by licensed professionals using premium materials. Popcorn ceilings have been removed, interior pocket doors added, and the front and patio doors replaced, including a patio door with an integrated privacy blind and a separately installed Phantom screen. Milgard dual-paned, energy-efficient bronze anodized aluminum windows and sliders were installed in 2020.Interior finishes include stone and porcelain flooring in main living areas, with waterproof, cork-backed vinyl flooring in bedrooms and the primary bath. Custom basswood shutters accent select windows. Recessed LED lighting with dimmers is featured throughout.The kitchen is thoughtfully designed with quartz countertops, glass tile backsplash, custom wood cabinetry with pull-outs, pantry and carousel storage, under-cabinet LED lighting, and GFI-protected outlets. Built-in stainless appliances include a wall oven/convection oven, microwave/steamer, dishwasher, induction cooktop, vent hood, double sink, and instant hot water with filtration.Both bathrooms have been extensively upgraded. The primary bath features custom cabinetry, quartz countertops, dual sinks, premium fixtures, porcelain tile walls with niche, safety glass partition, and non-slip pebble flooring. The guest bath includes updated fixtures, porcelain tile shower walls, recessed lighting, enhanced ventilation, and GFI outlets.Additional improvements include a newer two-stage HVAC system, newer water heater, California Closets systems throughout, cedar-lined storage, ceiling fans with remotes, updated laundry room electrical and plumbing, LiftMaster garage opener, and a private tiled patio with gated entry, power outlets, and gas connection.This is a well-executed remodel in one of Rancho Las Palmas' most desirable locations, offering exceptional value based on orientation, proximity, and long-term view protection.

Rancho Mirage, CA 92270
3789
sqft4
Baths4
Beds Annual lease. A luxury home on a cul-de-sac in the gated Versailles community - near Eisenhower Medical Center. This 3789 Sq Ft home has 4 bedrooms 3.5 baths and sits on a huge elevated lot with mountain views. Located in the IID lower utility cost district. Beautiful double door glass entry. Spacious open floor plan. The island kitchen has a gas cook top, granite countertops, double ovens, breakfast bar. The primary bedroom suite has a fireplace and a retreat with built-in bookcase. The over-sized back yard has covered patio, fire pit, built-in BBQ and custom saltwater pool & spa. 3-car garage. Basic tv cable, HOA fees, pool + landscape service + trash pick up service are included. Tenants pay utilities + screening fee. Owner will consider Seasonal Vacation rental terms at $11,000mo. Contact agent to schedule your personal showing
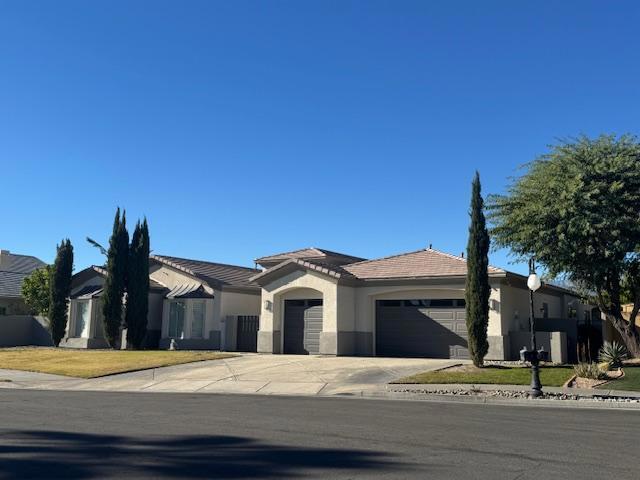
Rancho Mirage, CA 92270
5000
sqft5
Baths4
Beds A stunning ultra luxury lifestyle is presented in this remarkable see-through home walled by floor-to-ceiling Fleetwood glass and doors, flanked by the front pool facing mountains west, and a reflection lap pool to the east. A glass atrium greets you at the front door, replete with a desert olive tree immediately clarifying the light, space and open architecture throughout the plan. The home circulates around the atrium providing long art hallways and glass visages of water throughout. Opposing wings provide a very private massive primary suite balanced by the guest/media rooms, all executed with precision alignments. Large format flooring, a 22 foot social kitchen island and a separate wine room, add style and features to this truly incredible modern estate Photos are from a prior model.
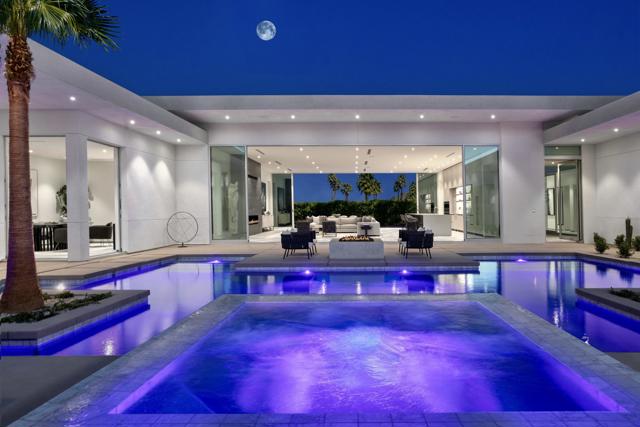
Rancho Mirage, CA 92270
1049
sqft2
Baths1
Beds This standout Mission Hills condo has it all--and it won't last long! Experience resort-style living in this beautifully updated one-bedroom condo at Mission Hills Country Club! This rare end unit boasts an expansive wrap-around patio with stunning mountain vistas and a gorgeous water feature that sets the mood for unforgettable desert evenings--perfect for enjoying the magic of desert sunsets. An all-new above-ground spa with custom mahogany deck, privacy screen, and pergola covering completes your own private outdoor oasis. Inside, the home impresses with dramatic vaulted wood-beamed ceilings, expanded granite kitchen counter designed for effortless entertaining, and stylishly updated bathrooms. A versatile loft on the second level offers the perfect spot for a home office, extra guest sleeping area, or workout space.
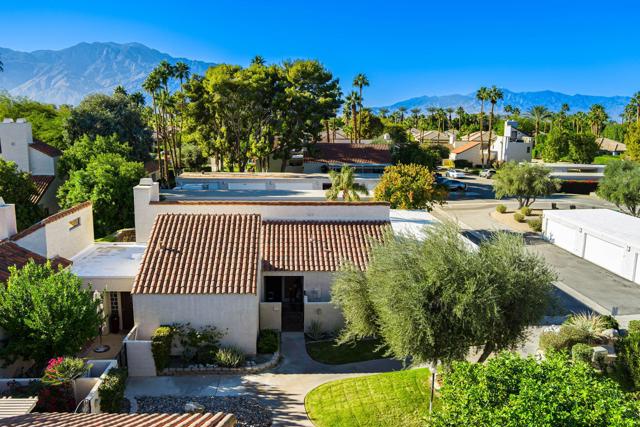
Rancho Mirage, CA 92270
2950
sqft3
Baths3
Beds Get ready for incredible views! This gorgeous fully furnished home offers an expansive private front gated yard with exquisite landscaping and breathtaking southern views of the San Jacinto Mountains. This beautifully updated home is nestled in the Iconic Springs Country Club in the heart of Rancho Mirage. A 3-bed, 3-bath home featuring an impressive 2,950 square feet of living space is located on a very quiet cal-de-sac. Walls of glass frame the living room, allowing an abundance of natural light to flood the high-ceilinged space. The kitchen has been thoughtfully opened up to the living area, creating a seamless flow ideal for entertaining. With granite countertops, custom wood cabinets, and a bar-height counter with seating, this kitchen is a chef's delight featuring designer stainless steel appliances and a large pantry that further enhances its functionality. The spacious primary suite offers numerous closets and a versatile seating area, currently serving as an office but easily adaptable into a gym or peaceful retreat. Indulge in the spa-like primary bathroom, complete with a large soaking tub, double vanities, and an expanded walk-in shower. Each room features updated sliding doors that open to beautiful private outdoor spaces, providing multiple dining and seating areas to enjoy the serene surroundings. The second guest bedroom is equally spacious, complete with its own en-suite bathroom. Amenities include a remodeled clubhouse, two restaurants, fitness center, tennis courts, Pickleball, Bocce Ball, and a vibrant social scene. 24-hour guard gated community. Avaliable January-May 2026
