Rancho Mirage
Rancho Mirage, CA 92270
$1,525,000
4456
sqft5
Baths5
Beds Welcome to 21 Paris Way! This estate sized property is almost 4500 sq ft of comfortable luxury. As you enter the lead glass double doors, you are greeted by soaring ceilings and a generous, open floorplan. The formal living and dining room communicate well with each other and share a sunken bar, complete with built-in wine fridge and granite prep counter. As you approach the kitchen, you'll see an abundance of cabinets and storage space- not to mention the walk in pantry. Among the many recent upgrades are the NEW, matching Cafe Select custom kitchen appliances! The property features 4 bedrooms and 4 bathrooms in the main home as well as a private guest casita with its own en suite bathroom and private entrance. Each bedroom, including the living and family room, has a new remote controlled ceiling fan and all of the light fixtures have been updated and replaced. 2 bathrooms have been refreshed with new toilets and faucets and all new surround sound speakers have been hard wired throughout the entertaining areas of the home and back yard. As you step outside, the entertainer's backyard is striking. A large, saltwater pool sparkles in the sun, complete with new, wifi controlled pool lights and a new pool pump! The patio was recently resurfaced and a private putting green is nestled amongst the recently installed artificial turf. Misters and retractable awnings frame the covered patio and allow you to comfortably spend time outdoors even in the heat of summer.
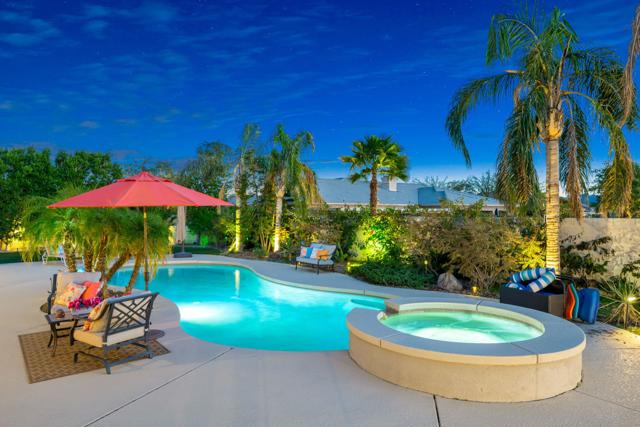
Rancho Mirage, CA 92270
9500
sqft8
Baths5
Beds Welcome to 70380 Desert Cove Avenue in the heart of Rancho Mirage, where 1.5 walled and gated acres reveal a sumptuous private sanctuary without equal in the desert. Gates open to a long driveway that continues beyond the estate's lagoon-style pool with island to the main house, which is joined by a trio of additional living quarters that includes a two-story studio, a sprawling loft, and an intimate gate house. Verdant lawns, intimate courtyards, romantic balconies and a grand patio with fireplace and built-in BBQ encourage indoor/outdoor living and entertaining at the estate. A total of five bedrooms and seven- and one-half baths in approximately 9,500 square feet of combined living space ensures comfort for everyone, while enormous public rooms make it easy for all to come together for special occasions, gourmet meals and easy daily living. Many of the home's historic features are imported from Europe, including colorful stained-glass windows from Amsterdam, while skylights, winding castle-like staircases, and a selection of hand-painted, leather, tin-panel and vaulted open-beam ceilings lends character to every room. Designed by JMA Architects and built in 2003, the custom estate features 2'-thick rammed-earth walls, 2'' x 2'' rebar supporting walls and floors, floors artistically colored with natural red wine pigments, seven fireplaces with basalt stone mantles, doors and sinks from England's Cotswolds region, and stunning ironwork sourced from London's Barclays Bank.
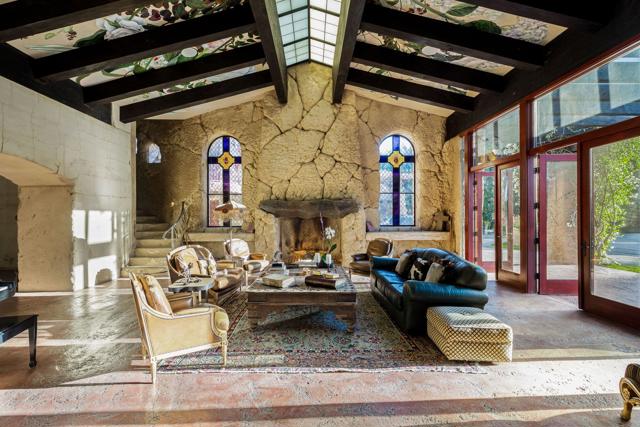
Rancho Mirage, CA 92270
2886
sqft4
Baths3
Beds Stunning Mountain and Golf Course Views with Amazing Outdoor Living Spaces and Popular Floorplan. Enter through a gated and tiled courtyard with outdoor living space to dramatic Entry Hall. Formal Living and Dining with 14' Ceilings and an Open Kitchen and Great Room with Spectacular Mountain Views. Gourmet Chef's Kitchen features stainless appliances and granite countertops, travertine backsplash and Island with Breakfast Bar. Great Room features a fireplace and those dead on views of Mt. San Jacinto. Primary Bedroom Suite includes a retreat area, cozy fireplace and a marble filled spa bath with double walk-in closets. 2 guest bedrooms with ensuite baths or optional Office. Updated Powder Room. Outside is a covered outdoor living area, swimmer's waterfall pool, spa, fire pit, built-in BBQ island and multiple terraces with custom landscaping all surrounded by views of Mt. San Jacinto and Mt. San Gorgonio and Gary Player Course views. Legacy ownership includes Mission Hills Country Club social/fitness membership. Furnishings Negotiable - could be turnkey and ready to enjoy now. Come home to your Desert Oasis!
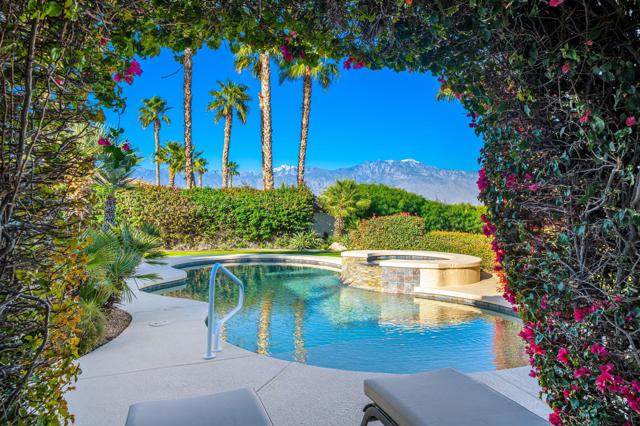
Rancho Mirage, CA 92270
2762
sqft4
Baths3
Beds Spectacular Outdoor Living Spaces with Mountain and Golf Course Views and Highly Upgraded and Customized Home in Legacy at Mission Hills Country Club. Enter through a gated courtyard with outdoor living to Double Glass Door Entry. Entry Hall leads to Great Room with custom built-in entertainment center, fireplace, entertainer's bar and mountain views. Easy access to pool terrace for outdoor living. A Gourmet Chef's Kitchen features granite countertops, stainless appliances, travertine backsplash, large breakfast bar and a Butler's pantry connecting to the Great Room. Morning Room is open to the Kitchen with french doors to the courtyard. Master Suite has easy access to the pool terrace, a marble spa bath, office area and walk-in closets. 2 guest suites include ensuite baths. An outdoor playground beckons in the back with expansive pool terrace, pool and spa with waterfall, custom landscaping and citrus orchard in extra large side yard, built-in BBQ island, fire pit area and outdoor dining overlooking the Gary Player golf course and mountains. Solar equipped and Legacy ownership includes Social and Fitness membership to Mission Hills Country Club. Can be turnkey furnished so ready to enjoy a season in the sun! Come home to your desert oasis!
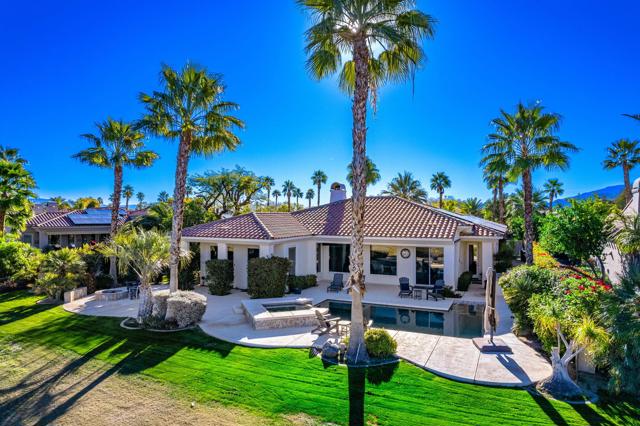
Rancho Mirage, CA 92270
7950
sqft6
Baths4
Beds Welcome to an unparalleled retreat nestled in serene Rancho Mirage, where luxury seamlessly blends with tranquility. This magnificent estate offers a sophisticated living experience with 4 bedrooms, 6 baths, and expansive outdoor spaces including a captivating pool area. Upon arrival, be greeted by the grandeur of the foyer, adorned with elegant accents. Each room exudes opulence and comfort, perfect for both relaxation and entertainment. The gourmet kitchen boasts top-of-the-line appliances, custom cabinetry, and a spacious dining area with panoramic views. The primary suite is a sanctuary of indulgence, featuring a luxurious en-suite bath, a cozy fireplace, and a private terrace overlooking the verdant landscape. Additional bedrooms are generously sized, each with its own en-suite bath, offering comfort and privacy for guests. Step outside to discover the ultimate outdoor oasis. Manicured gardens, tranquil water features, and multiple seating areas create an idyllic setting for alfresco dining and lounging. The sparkling pool beckons for a refreshing dip or lazy sunbathing sessions. Whether hosting soirees under the stars or embracing quiet moments surrounded by nature, this estate offers a lifestyle of unparalleled luxury and relaxation. Experience the epitome of refined living--schedule your private tour today.
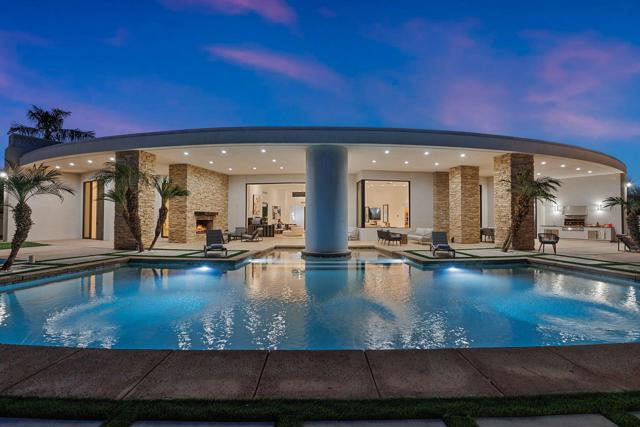
Rancho Mirage, CA 92270
1843
sqft2
Baths3
Beds Unveil your private desert oasis within the prestigious Tuscany community of Rancho Mirage. This beautifully furnished 3-bedroom, 2-bathroom haven stretches across 1,843 square feet, capturing breathtaking mountain vistas that will leave you in awe. Step into the inviting great room, where a crackling fireplace beckons relaxation and a flat-screen TV sets the stage for movie nights or game days with loved ones. The seamless flow guides you to the well-equipped kitchen, brimming with granite countertops, a built-in microwave, dishwasher, and double ovens – a chef's delight for preparing culinary masterpieces. Adjacent, the charming breakfast nook invites you to savor your morning coffee while soaking in the serene surroundings. Impress your guests with elegant dinners in the separate formal dining room, creating unforgettable culinary experiences. Retreat to the primary bedroom, your personal sanctuary featuring an en-suite spa-like bathroom boasting a separate soaking tub and shower, where you can unwind in the epitome of comfort. Outside, your own private pool and spa beckon, offering the perfect spot to bask under the desert sun, take a refreshing dip, or gaze at the starlit sky in the evenings. The attached double-car garage provides convenient parking with direct entry for added ease. Privacy remains paramount with plantation shutters gracing every window throughout the home, ensuring tranquility within your personal haven. The gated Tuscany community further elevates your experience with resort-style amenities, including a sparkling community pool and spa, a children's playground, and a dog park, all nestled within a tranquil cul-de-sac. This seasonal or long-term rental is the perfect desert escape for those seeking relaxation, breathtaking scenery, and a touch of luxury. Contact us today to schedule a viewing and start planning your desert getaway!
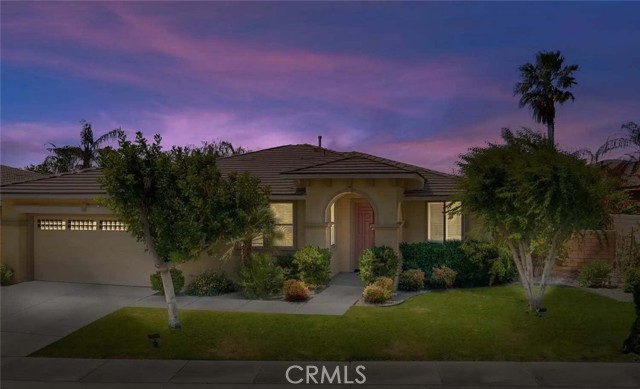
Rancho Mirage, CA 92270
3423
sqft4
Baths3
Beds This 3,423 square foot residence is a blend of luxury and comfort, designed for an upscale lifestyle. With its high ceilings, the interior feels expansive, complementing the open-concept living areas that are ideal for entertaining and relaxation. The outdoor space is a private retreat featuring a pool with a waterfall and a spa, perfect for unwinding in the California sun. The home boasts three well-appointed bedrooms, each with an ensuite bathroom, ensuring privacy and convenience for family and guests. The inclusion of both front and back patios offers multiple areas for outdoor living and dining. The oversized two-car garage, with additional space for a golf cart, caters to storage needs and a golfing lifestyle. Within the Mira Vista community, residents enjoy premium amenities such as a lap and leisure pool and tennis and pickleball courts, fostering a vibrant and active social life. This home is not just a residence but a gateway to a fulfilling, socially rich lifestyle.
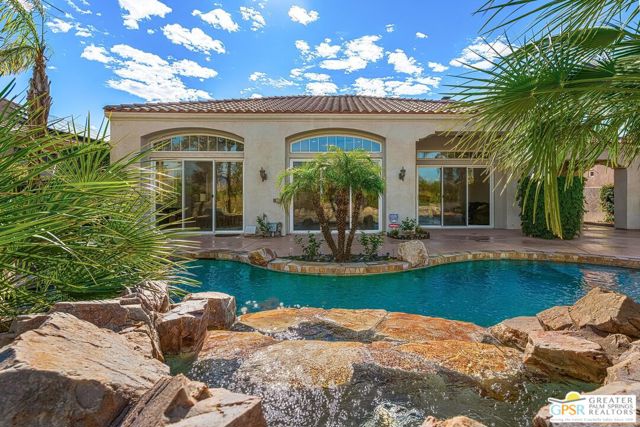
Rancho Mirage, CA 92270
2480
sqft3
Baths3
Beds Beautiful BRUNELLO MODEL is a 3 bedroom and Den on the more desirable Florentine side of Tuscany. House is on an inside lot and on West side of the Tuscany Gated community. Enter the home and be welcomed by high ceilings and a spacious foyer with tile inset and tumbled marble. First, is the guest ensuite with private bath, mountain view, and located away from other bedrooms. Next is the formal dining room and the den with wood floors (be an office or additional bedroom). The spacious family/great room with custom stacked stone fireplace, wood mantle, space for media cabinet. The open concept kitchen has GE Profile appliances, pantry, slab granite, maple cabinetry, a separate sink in the island, and breakfast area. The hallway then leads to rest of the home. A generous primary suite and spa-like bath with soaking tub, glass block shower and a walk-in closet. A second bedroom, second bathroom, the laundry room, and direct access garage with storage space. Enjoy the West Mountain view from the nice sized yard area. Plenty of room to add a pool and spa. Additionally, there is a fountain and flagstone patio in front courtyard, built-in outside speakers, and extended cement patio with walkway that wraps around side of house. Low HOA dues include cable/internet. Community is desirable due to the large open grass areas, walking paths, community pool/spa/BBQ, playground. Convenient location to freeway, casino, school, shopping, hospital, and valley events.
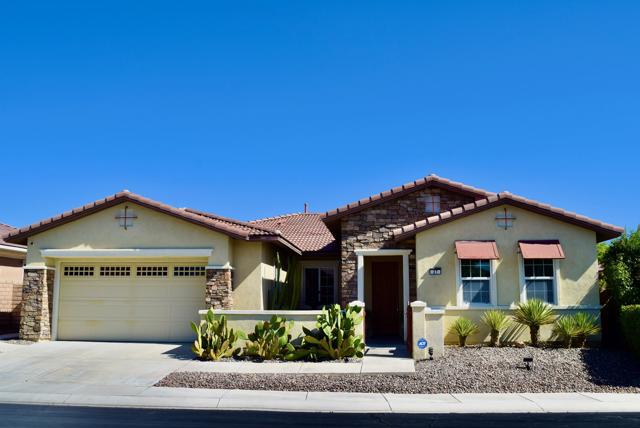
Rancho Mirage, CA 92270
5523
sqft6
Baths5
Beds Architectural enthusiasts will love this beautifully enhanced 5 bed, 5.5 bath, 1.48 acre contemporary estate in South Rancho Mirage! Designed by Hugh Kaptur, AIA, this showcase home features tall ceilings, clerestory windows, floor to ceiling glass windows and sliders, generous indoor and outdoor entertaining areas, great separation of bedrooms, and massive views from the resort-style pool and spa. Paid for solar panels, attached four car garage, pickelball court, and designer landscaping with custom lighting, too! Located off Clancy Lane and behind the gates of The Renaissance, this home is within minutes to restaurants, retailers, entertainment venues and multiple golf courses and country clubs! The large circular driveway with custom water feature sets a scene of magic that is carried throughout this spectacular property. The recently renovated kitchen with walnut cabinetry and solid surfaces looks out to the expansive living and dining areas that all lead to the outside. The large covered patio with gas fireplace is a bonus for sure! South-facing Primary Ensuite offers views, easy access to the pool and spa, and a large spa-like bath with dual sinks, walk-in shower, separate soaking tub, dual private toilet areas, and an oversized walk-in closet. Junior Ensuites Two and Three each have their own private bath and patios that look out to the pickleball court. Junior Ensuite Four also has a private bath and opens to the outside. Separate powder, too! Your guests will especially love the detached Guest House complete with a kitchenette, living room, separate bedroom and bath (Junior Ensuite Five) and multiple sliding glass doors that open to the pool and spa. This is THE one to see!



| 74-890 Highway 111 Indian Wells, CA 92210 |
Get in Touch
Buying or selling a home? Contact us today. Looking forward to speaking with you!
Phyllis Cyphers
Realtor®
DRE# 01810454
Email: phyllis@phylliscyphers.com
Call: 714-323-1175

©MMVIII Sotheby’s International Realty Affiliates LLC. A Realogy Company. All Rights Reserved. Sotheby’s International Realty® is a registered trademark licensed to Sotheby’s International Realty Affiliates LLC. An Equal Opportunity Company. Equal Housing Opportunity. Each office is independently owned and operated.
This information is deemed reliable but not guaranteed. You should rely on this information only to decide whether or not to further investigate a particular property. BEFORE MAKING ANY OTHER DECISION, YOU SHOULD PERSONALLY INVESTIGATE THE FACTS (e.g. square footage and lot size) with the assistance of an appropriate professional. You may use this information only to identify properties you may be interested in investigating further. All uses except for personal, non-commercial use in accordance with the foregoing purpose are prohibited. Redistribution or copying of this information, any photographs or video tours is strictly prohibited. This information is derived from the Internet Data Exchange (IDX) service provided by Sandicor®. Displayed property listings may be held by a brokerage firm other than the broker and/or agent responsible for this display. The information and any photographs and video tours and the compilation from which they are derived is protected by copyright. Compilation © 2024 Sandicor®, Inc.
© 2024 Pacific Sotheby’s International Realty Affiliates LLC. All Rights Reserved.
Powered by:


