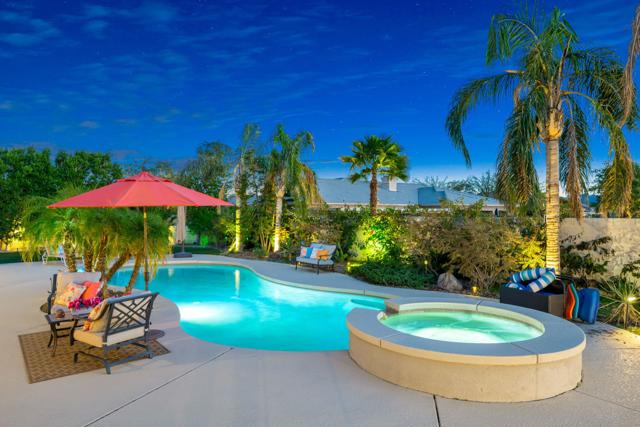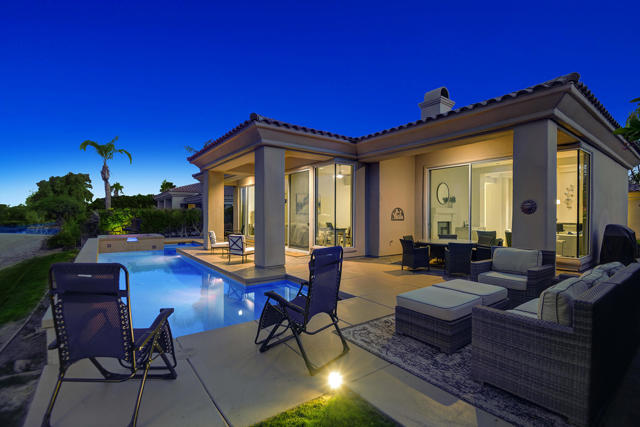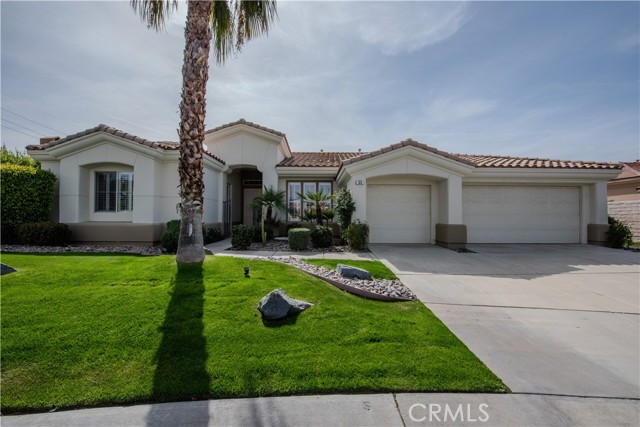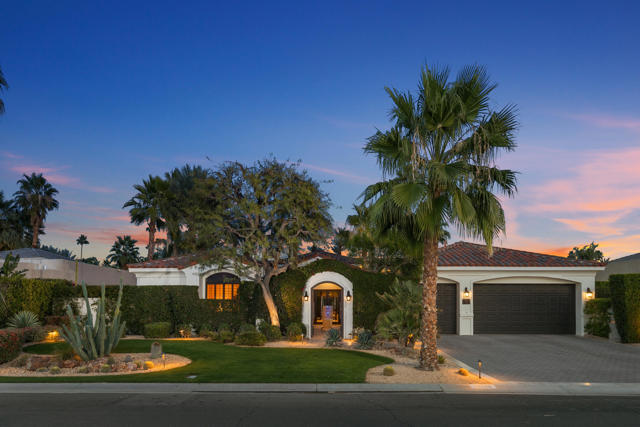Rancho Mirage
Rancho Mirage, CA 92270
$1,525,000
4456
sqft5
Baths5
Beds Welcome to 21 Paris Way! This estate sized property is almost 4500 sq ft of comfortable luxury. As you enter the lead glass double doors, you are greeted by soaring ceilings and a generous, open floorplan. The formal living and dining room communicate well with each other and share a sunken bar, complete with built-in wine fridge and granite prep counter. As you approach the kitchen, you'll see an abundance of cabinets and storage space- not to mention the walk in pantry. Among the many recent upgrades are the NEW, matching Cafe Select custom kitchen appliances! The property features 4 bedrooms and 4 bathrooms in the main home as well as a private guest casita with its own en suite bathroom and private entrance. Each bedroom, including the living and family room, has a new remote controlled ceiling fan and all of the light fixtures have been updated and replaced. 2 bathrooms have been refreshed with new toilets and faucets and all new surround sound speakers have been hard wired throughout the entertaining areas of the home and back yard. As you step outside, the entertainer's backyard is striking. A large, saltwater pool sparkles in the sun, complete with new, wifi controlled pool lights and a new pool pump! The patio was recently resurfaced and a private putting green is nestled amongst the recently installed artificial turf. Misters and retractable awnings frame the covered patio and allow you to comfortably spend time outdoors even in the heat of summer.

Rancho Mirage, CA 92270
5523
sqft6
Baths5
Beds Architectural enthusiasts will love this beautifully enhanced 5 bed, 5.5 bath, 1.48 acre contemporary estate in South Rancho Mirage! Designed by Hugh Kaptur, AIA, this showcase home features tall ceilings, clerestory windows, floor to ceiling glass windows and sliders, generous indoor and outdoor entertaining areas, great separation of bedrooms, and massive views from the resort-style pool and spa. Paid for solar panels, attached four car garage, pickelball court, and designer landscaping with custom lighting, too! Located off Clancy Lane and behind the gates of The Renaissance, this home is within minutes to restaurants, retailers, entertainment venues and multiple golf courses and country clubs! The large circular driveway with custom water feature sets a scene of magic that is carried throughout this spectacular property. The recently renovated kitchen with walnut cabinetry and solid surfaces looks out to the expansive living and dining areas that all lead to the outside. The large covered patio with gas fireplace is a bonus for sure! South-facing Primary Ensuite offers views, easy access to the pool and spa, and a large spa-like bath with dual sinks, walk-in shower, separate soaking tub, dual private toilet areas, and an oversized walk-in closet. Junior Ensuites Two and Three each have their own private bath and patios that look out to the pickleball court. Junior Ensuite Four also has a private bath and opens to the outside. Separate powder, too! Your guests will especially love the detached Guest House complete with a kitchenette, living room, separate bedroom and bath (Junior Ensuite Five) and multiple sliding glass doors that open to the pool and spa. This is THE one to see!

Rancho Mirage, CA 92270
1344
sqft2
Baths3
Beds Price Reduced, 3 Bed / 2 Ba with Laminated Fenced in Private Yard. Perfect Rancho Mirage Location Close to Everything. You Will be Captivated by the Oversized Great Room and Remodeled Kitchen Area Including New Granite Bar / Counters, New Appliances, New Lighting, Refaced Cabinets and New Paint. The Lush Outdoor Courtyard with Huge Patio, Garden & Living Areas with Gorgeous Mountain Views Will Charm You. Other Important Features Include New Flooring, High Vaulted Ceilings, Tri-Paneled Mirrored Wardrobe Doors, Ample Linen Storage, Dual Basins In Main Bath, Additional Sola-Tube Lighting, All Wood Laminate Flooring, Secured Shed In Back Yard, Small Pet Door, Fresh Paint Everywhere, Lighted Ceiling Fans & Stylish Raised Panel Doors Throughout. Park is all Ages and Property is Very Easy to View. Park Approval Required Have Your Agent Go Direct.

Rancho Mirage, CA 92270
3816
sqft5
Baths4
Beds Amazing South Facing home with Stunning Mountain and Pete Dye Fairway Views from expansive back yard and Open Great Room Floor Plan. Enter through a Gated Courtyard and Double Glass Doors to a Great Room Open to Dining, Game Room/Office, Lounge and Gourmet Chef's Kitchen. Great Room with Entertainer's Bar, Informal Dining with Wine Storage all overlooking the Pool Terrace. Lounge and Game Room/Office share a double-sided fireplace. Social Kitchen with Stainless Appliances, Granite Countertops and Island with counter seating. Home has Solar. Master Suite has access to the pool terrace with an amazing Spa Bath to retreat in. 2 Guest Bedrooms with ensuite Baths in the main house and a Casita provide great space for family and friends. Outside are stunning fairway and mountain views, Sunken Pool and Spa with waterfall, covered Outdoor Living Room and firepit to enjoy in your own private paradise. Extra large grass yard with walled back for enjoying privacy. Solar powered. Come home to your relaxing desert retreat for a season in the sun! Included in Lease: Basic Cable, WIFI, Home phone and once a month maid service and golf car and $100 per month utility allotment. Owner prefers a 5 month minimum. House has solar.

Rancho Mirage, CA 92270
3038
sqft5
Baths4
Beds BOOKED JAN-APR 2025. Amazing vacation rental located in the highly desirable golf community of Legacy at Mission Hills Country Club. Enjoy fine desert living with golf course & mountain views combined with a flowing floorplan. No detail has been missed in this spectacular entertainer's home featuring oversized windows and sliding doors which capture picturesque views from every angle. This entertainer's home was recently transformed with new modern finishes and offers 3,038sf, 4-bedroom suites, 4.5 bathrooms, including a detached casita, living room with fireplace and wet bar, family room and dining room. The newly designed modern kitchen features Quartz counters, a waterfall island, stainless-steel appliances, soft close cabinets and drawers. The master suite has direct access to the rear yard and features a luxurious updated bathroom and large walk-in closet. The rear yard is the perfect blend of sunshine, shade and sure to provide endless fun in the lap pool, spa and patio space all with endless views of the double fairway and mountains. This home will comfortably sleep 8 people. Book your dream stay now! RATES: NOV- APR $13,500/MAY-OCT $8,500.

Rancho Mirage, CA 92270
2363
sqft4
Baths4
Beds This former La Terraza model home is one of the most sought-after floorplans which includes four bedrooms and 3.5 bathrooms including a casita with an exterior entrance. Nearly 80 feet of cul-de-sac frontage! A gated, private covered entrance leads to a double-door front entryway and beyond an open concept primary living area. The home is sited to maximize the southern exposure and stunning panoramic mountain views from within the main living space and the resort-like, full-width covered patio and landscape. No neighbors behind! Custom floor-to-ceiling cabinetry for books, collections, and an entertainment system, and a tiled fireplace create an elevated living space. Custom plantation shutters are featured in three bedrooms and the dining area. The kitchen features an island/bar for entertaining. The primary suite features a double sliding door with a direct view of the pool with built-in spa. The huge en-suite bathroom features a separate shower & tub, and a large walk-in closet. The beautiful grounds include a 3-hole putting green, blockwall fencing, a gas barbeque hookup, landscape lighting, and mature plantings including citrus trees, cactus, palm trees, Ficus hedges, and flowering plants. The central HVAC was replaced in 2015. The La Terraza development is centrally located in Rancho Mirage. Its highly desirable location is within walking and biking distance to shopping, dining, medical, and other amenities including close proximity (1.5 miles) to Eisenhower Medical Center. Shared greenbelts host seasonal flowering plantings. Note: The living area of nearly 2400 sf, includes a bedroom and a bathroom that are part of the non-contiguous casita - see floorplan in the images.

Rancho Mirage, CA 92270
3793
sqft5
Baths4
Beds This 3700+ sq ft gorgeous Mediterranean with a Contemporary flair home is situated in the heart of Rancho Mirage. The expertly remodeled property offers 3 full bedroom ensuites plus a large casita with its own private patio. You will find the private master suite with its 12'ceilings very relaxing. The master bath has a large steam shower, copper soaking tub and a custom walk-in closet. Let's not forget the indoor/outdoor exercise room! Enter the home from the privately gated courtyard through the double glass doors into the foyer & formal living room w/fireplace and 16' ceilings you cannot help to begin to feel the openness of the homes interior design. Formal dining to the right, a separate great room, unique bar, gourmet kitchen with a large sit down island, top of the line stainless steel appliances, and walk-in pantry. The concept of the homes design also offers the perfect indoor and outdoor living lifestyle. The large sliding glass doors overlook the tranquil pool/spa and relaxing private backyard. When its time to entertain and dine outside you cannot overlook the custom outdoor covered Lanai... with a BBQ kitchen, outdoor TV and infrared ceiling heaters you are ready to start entertaining. This home is equipped with owned Solar, water purification system, and natural gas Generator. The 3-car garage has epoxy floors and custom built-in cabinets... it's ideal for a car collector. If you are looking for ''Sanctuary'', this home is definitely a ''Must See'

Rancho Mirage, CA 92270
3047
sqft4
Baths4
Beds Welcome to your dream home! Nestled against a breathtaking mountain backdrop. This south facing meticulously remodeled four-bedroom, four-bathroom haven offers a seamless blend of modern luxury and natural beauty. Every inch of this turnkey furnished sanctuary exudes contemporary elegance, from the sleek finishes to the thoughtfully curated decor. Everything as you see it in the pictures is included in the sales price down to the kitchenware and linens! Enjoy the convenience of 3 spacious bedrooms, each boasting its own en-suite bathroom and one custom office for ultimate privacy and comfort. With panoramic mountain views visible from nearly every room, you'll feel connected to nature while indulging in the comforts of home. Whether you're entertaining guests in the expansive living areas, whipping up culinary delights in the gourmet kitchen, or unwinding in the serene outdoor spaces, this home is designed to elevate your lifestyle to new heights. The community of St. Augustine features a walking path, pickleball courts, tennis courts and a doggie area. Located next to the many golf courses of Mission Hills Country Club. This is another Licht Homes Professionally designed Custom renovation! Welcome home to the perfect blend of sophistication and tranquility. Home also has Solar! Call for a private showing today.

Rancho Mirage, CA 92270
3506
sqft4
Baths3
Beds Available for 24/25 season. This is a turnkey furnished seasonal lease. Centrally located in the heart of Rancho Mirage. Offering high ceilings, an open floor plan, three master suites plus a den, a private pool and spa delivering great mountain views, and a large side yard that offers views of the surrounding mountains! Formal entry opens to a large living room complete with high ceilings finished with wood accents, custom lighting, built-in cabinetry, stone flooring, clerestory windows and a sliding glass door that opens to the backyard. Built-in speakers, gas fireplace in both the Living room and the master Bedroom. Formal dining room and open kitchen that is ideal for entertaining. South-facing kitchen has views, stainless appliances, granite slab counters, a casual dining area and direct access to the three-car garage. The Master suite has high ceilings, mountain views, gas fireplace, two sliding doors that open to the private pool/spa and a separate retreat area that opens to a south-facing private patio.



| 74-890 Highway 111 Indian Wells, CA 92210 |
Get in Touch
Buying or selling a home? Contact us today. Looking forward to speaking with you!
Phyllis Cyphers
Realtor®
DRE# 01810454
Email: phyllis@phylliscyphers.com
Call: 714-323-1175

©MMVIII Sotheby’s International Realty Affiliates LLC. A Realogy Company. All Rights Reserved. Sotheby’s International Realty® is a registered trademark licensed to Sotheby’s International Realty Affiliates LLC. An Equal Opportunity Company. Equal Housing Opportunity. Each office is independently owned and operated.
This information is deemed reliable but not guaranteed. You should rely on this information only to decide whether or not to further investigate a particular property. BEFORE MAKING ANY OTHER DECISION, YOU SHOULD PERSONALLY INVESTIGATE THE FACTS (e.g. square footage and lot size) with the assistance of an appropriate professional. You may use this information only to identify properties you may be interested in investigating further. All uses except for personal, non-commercial use in accordance with the foregoing purpose are prohibited. Redistribution or copying of this information, any photographs or video tours is strictly prohibited. This information is derived from the Internet Data Exchange (IDX) service provided by Sandicor®. Displayed property listings may be held by a brokerage firm other than the broker and/or agent responsible for this display. The information and any photographs and video tours and the compilation from which they are derived is protected by copyright. Compilation © 2024 Sandicor®, Inc.
© 2024 Pacific Sotheby’s International Realty Affiliates LLC. All Rights Reserved.
Powered by:


