Rancho Mirage
Rancho Mirage, CA 92270
$899,900
2341
sqft3
Baths2
Beds Welcome home to Del Webb at Rancho Mirage--embrace upscale 55+ active adult living in this popular SERENITY floor plan. Home situated on oversized, corner lot w/stunning San Jacinto Mountain views & gorgeous desert landscaping. Near the hub of activity, by picturesque lake/waterfalls & trails leading directly to the Clubhouse. Inviting open courtyard beckons you into this showpiece. Custom art glass front door. Soaring 12' ceilings, large windows & double sliding glass doors create an indoor/outdoor experience. Open floor plan is perfect for entertaining. Gourmet kitchen boasts stainless appliances, quartz counters, tile backsplash, pendant lights over oversized island/breakfast bar & walk-in pantry. Great room with unique stack stone fireplace media wall. Den or possible three bedroom option. Split dual suites = privacy for guests! Primary suite features a spa-like bath and walk-in closet. Front suite has separate entrance--ideal as a casita. Back patio has custom flagstone-like hardscape, spacious covered patio and alumawood shade structures to enjoy spectacular sunsets from! Extended-depth-3-car garage with Tesla charging outlet. Home is brimming with countless upgrades that enhance its allure & appeal, creating an atmosphere of luxury and sophistication. Guard-gated community offers world-class amenities: clubhouse, resort-style pool & spa, tennis, pickleball, bocce, fitness center, putting green, billiards, miles of meandering pathways & MORE! Stop searchi

Rancho Mirage, CA 92270
1858
sqft2
Baths3
Beds This Spanish HAVEN Plan 5 in Phase 2 is ready for Season. 3 Bd/2Ba 2.5Ca with Pool/Spa, Pergola, FirePit, Grille Station, Water Feature, Roller Shades and outdoor/indoor voice & app controlled sound, lighting, and more - with unobstructed South and West Mountain Views is just the beginning! Step inside the custom iron and glass front door. Accent Tile wall in entry and 12x24 porcelain tile flooring and the arch package and 6 panel modern interior doors welcomes you. Havens are the most light filled homes in Del Webb due to their unique center courtyard design - immediately adjacent to the Kitchen which features EXECUTIVE ISLAND, 42'' uppers, FARM SINK, Quartz Counters, Custom glass tile backsplash to ceiling plus SUB-ZERO glass door refrigeration, MIELE dishwasher and walk-in pantry. Motorized roller shades in the main area all rise at the push of a button, enveloping the space with natural light and revealing the main event - the views! The Kitchen, Cafe and Gathering Room blur the lines between indoor/outdoor living with the added DOUBLE CENTER OPENING SLIDING DOOR and full length covered patio. Entertain in style and ease, this home it built for fun, relaxation and rejuvenation. Owners Bedroom features sound insulating windows, motorized drapes and WOW views, while the ensuite bath pampers you with dual vanities, shower with bench and HUGE closet. The garage features ENERGY UPGRADE, custom storage and non-slip floor tile. Tesla Solar Lease of $112/mo will save you big!

Rancho Mirage, CA 92270
3644
sqft6
Baths4
Beds Step into luxury with this exceptional 4-bedroom residence, offering an adaptable office or game room to suit your lifestyle. Centrally located near all your favorite shopping and dining experiences. Set against a backdrop of elegance, the home features a generous 3-car garage, 4 bathrooms, and 2 powder rooms, catering to both practicality and opulence.Indulge in resort-style living with your own private pool and spa, perfect for unwinding or entertaining guests on lazy afternoons. The heart of the home, a chef's haven, showcases a magnificent kitchen adorned with a sprawling island, complemented by top-of-the-line Sub-Zero and Wolf appliances, ideal for culinary enthusiasts.Entertaining is effortless with the addition of a chic mini bar, seamlessly integrated into the sophisticated design. A harmonious blend of functionality and style, this residence promises an unmatched living experience, combining comfort, sophistication, and every amenity desired for modern living.
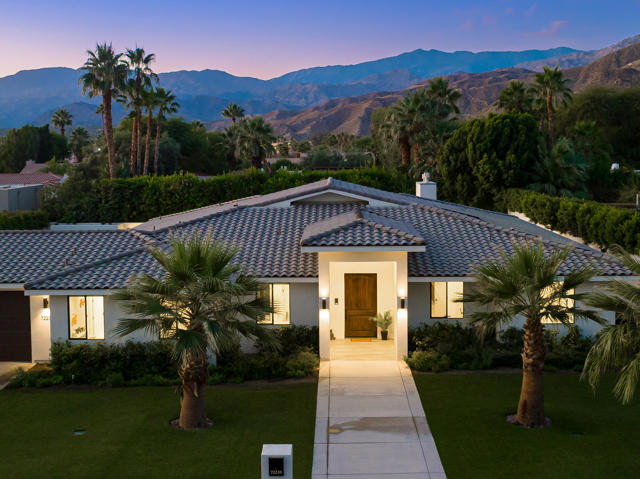
Rancho Mirage, CA 92270
2329
sqft2
Baths3
Beds Phase 2, Plan 8 Encore Series 3 Bed/2 Bath Prairie Serenity nestled on a south facing Mountain View lot situated on a walking path w/Leased Tesla Solar ($119.60/mo) is ready for you! Enter through the charming courtyard and be greeted by the warm embrace of luxury laminate wood flooring that gracefully flows through the main areas. Tray ceilings, accompanied by the arch package & strategically placed extra lighting create an inviting atmosphere. A private office w/dual French doors provides the perfect space for productivity. Unleash your inner chef in this beautifully designed kitchen complete w/EXECUTIVE ISLAND, quartz counters, glass tile backsplash, Chef's package (2 convection ovens, micro/convection, & built-in refrigeration), stylish Blanco granite sink, & upgraded cabinets. Both baths are equipped w/roll-in showers and bench seating. The garage boasts the ENERGY package w/upgraded tankless unit, insulated garage walls, & whole structure upgraded attic insulation. As you step outside, your private pool awaits w/automation technology & variable speed pump. The custom landscape & full gutter system around the home add functionality & appeal. And let's not forget the captivating views that surround this enchanting home!
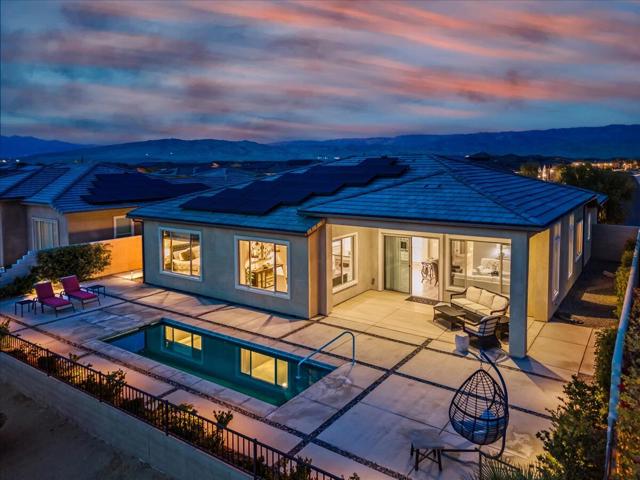
Rancho Mirage, CA 92270
1832
sqft2
Baths2
Beds Phase 2 Plan 4 Spanish-inspired Sanctuary floor plan w/2beds, 2baths, and office will take your breath away with South Facing Mountain and Greenbelt views from this oversized premium lot. Step into luxury and elegance as you are greeted by a modern glass front door leading to Luxury Vinyl Plank and upgraded base molding throughout. The gathering room features a multi-panel sliding door system, upgraded lighting, and modern hanging fireplace - perfect for cozy evenings or entertaining guests! The kitchen features an executive island adorned with Bianco Quartz Counters, 42'' uppers, custom tile backsplash, chef package including 2 ovens, microwave & Whirlpool Refrigerator (currently in garage). Enjoy incredible views from the cafe with direct patio access plus custom lighting for ambiance. Unwind in the Owners Suite complete with gorgeous views of nature outside plus barn door leading to the ensuite with dual vanities & large closet. Your outdoor oasis awaits in this backyard paradise featuring a spa w/tanning shelf, zipper shades PLUS misting system- all surrounded by custom landscape & courtyard gate! Plus, LEASED Tesla Solar ($96/mo), bright laundry room w/ built-in cabinets & office space too! Schedule your private showing!
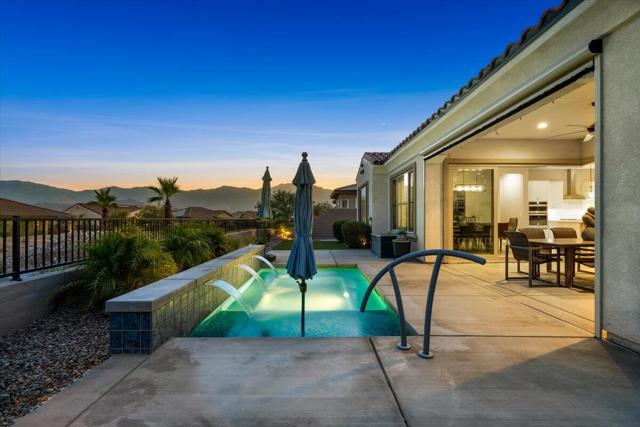
Rancho Mirage, CA 92270
2239
sqft3
Baths3
Beds WOW! Check out this highly upgraded 3-bed, 2.5 bath Refuge floor plan with a SOUTH-FACING BACKYARD that delivers PANORAMIC VIEWS OF THE SURROUNDING MOUNTAINS and full enjoyment of Del Webb Rancho Mirage, an amenity-rich 55+ community with resort-style pools, fitness center, and tennis, bocce, and pickleball courts. Virtual golf, putting green, and walking trails, too! Highlights of this fantastic property include a light and bright great room that offers massive mountain views, upgraded window treatments, counters and flooring throughout, and an incredibly private backyard that will be the ideal place to entertain! This is THE ONE TO SEE and to enjoy with your friends and family! Greet them in the formal rotunda entry and surprise and delight them in the modern kitchen which features white cabinetry, stainless appliances, and a large, detached island with custom lighting that opens to the living and dining areas that offer views and easy access to the south-facing covered patio. Walk-in pantry off the kitchen PLUS a separate oversized laundry room with additional storage, too! South-facing Primary Ensuite has incredible mountain views, sliding glass door that opens to the private backyard, large walk-in closet, and a private bathroom with dual sinks and a walk-in shower with dual showerheads. On the other side of the house are Bedrooms Two and Three that offer easy access to the hallway bathroom that includes a shower/tub combination. As a bonus, there is a separate guest bathroom! Attached two car garage.
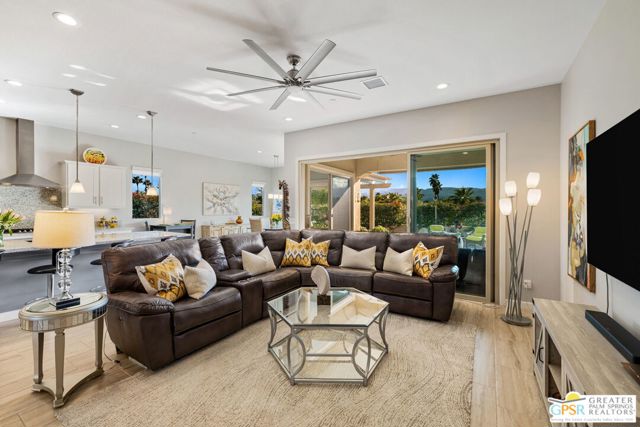
Rancho Mirage, CA 92270
1883
sqft2
Baths2
Beds Exquisitely remodeled to the highest finish level, this Plan 5, Tuscan expanded HAVEN with OWNED SOLAR and Spa is set and ready. From the street, note the extensive custom landscape and lighting, entering through the glass entry door, you will begin to sense how special this home is. All the hardware has been replaced by Emtec Hermes style in Satin finish. All cabinetry have been redone, with high quality custom storage and lighting (dimmable can and gimbal) enhancing all usable space. The kitchen features Cambria Quartz ''Notting Hill'' counters and backsplash and undermount LED lighting. All new - Built In French door Thermador refrigeration, Range, Range Hood, Microwave, Oven and Dishwasher. Shaker style cabinetry w/multiple pull out drawers, Contemporary plumbing fixtures by ROHL, Elan ''Everest'' chandeliers over island, hardware and custom pantry. The Gathering Room features Custom XL 60'' Dimples Ignite XL Bold 60'' fireplace with custom stone surround, Monte Carlo Fan and custom window coverings. Owner's bedroom features expanded bay window, plus Norman Woodlore Window Shutters. Primary Bath features contemporary high gloss cabinetry, Contemporary sink faucets by Fluid, and Kohler Shower systems. Custom primary closet system in Quarry and Natural Linen features center clothes cabinet, multiple cabinets, and multi-tier clothes hanging bars. A custom 68'' lighted workstation w/2 built in file cabinets, electrical and adjustable LED lighting. Hall bath
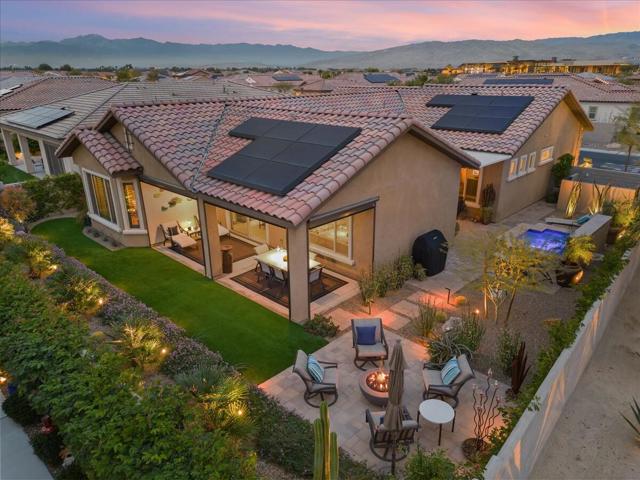
Rancho Mirage, CA 92270
4255
sqft5
Baths4
Beds Immerse yourself in the charm of Tuscan-inspired architecture. This home's aesthetic combines timeless elegance with modern comfort. Stunning and impressive 14 ft. high coffered ceilings add unparalleled grandeur to this home. A visual masterpiece that sets this property apart. The 8 ft. tall sliding pocket glass doors open to a large outdoor patio; enjoy a seamless transition between indoor and outdoor spaces, perfect for gatherings and relaxation. The open floor plan feels inviting and showcases a well appointed kitchen for an elevated culinary experience; an oversized 14 ft. wide island, matching Miele appliances, double ovens, and an integrated espresso machine to name a few of the many features. The yard boasts a 40 ft. pool, complete with fire bowls and a waterfall backdrop, tanning shelf and full BBQ bar setup. The primary suites' 12 ft. ceilings and stacked sliding glass doors create a serene escape. 3 en suite bedrooms have walk-in closets with custom built-ins, floating vanities, and well appointed 88 in. modern Maverick ceiling fans. With an owned SunPower solar system, you will enjoy energy savings while being environmentally conscious. This property is more than a home - it's a lifestyle. Come live in the heart of Rancho Mirage in a stunning gated community with a low HOA.
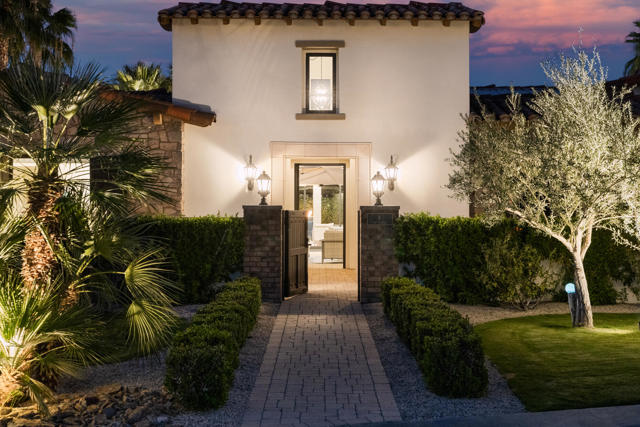
Rancho Mirage, CA 92270
2726
sqft4
Baths3
Beds Welcome to this luxurious retreat nestled in the prestigious 55+ community of Del Webb. This stunning plan 10 Encore Series phase 3 VOYAGE blends sophistication with tranquility in the largest model offered in the community. Step inside to discover a meticulously designed interior, featuring elegant finishes and thoughtful details throughout. The spacious floor plan offers ample room for both relaxation and entertainment, with an abundance of natural light flooding the living spaces, soaring 12' ceilings in the living room, and beautiful gas fireplace covered in natural stacked stone. Gourmet kitchen is equipped with stainless steel Kitchen Aid appliances, sleek countertops, and custom cabinetry. Adjacent is a formal dining area, perfect for hosting gatherings with family and friends. The expansive primary suite provides a peaceful sanctuary, with luxurious ensuite bathroom, double walk-in closets, and a private retreat area. Both bedrooms have private, en-suite bathrooms offering comfort & convenience for guests or family members. Outside, the easy to maintain backyard beckons with captivating mountain views, easy desert landscaping, and a generous powered awning, creating an ideal setting for outdoor living and entertaining. Conveniently located, residents enjoy easy access to golf courses, shopping, dining, and entertainment. Don't miss the opportunity to experience luxury desert living at its finest. Leased solar $129.26 per month.



| 74-890 Highway 111 Indian Wells, CA 92210 |
Get in Touch
Buying or selling a home? Contact us today. Looking forward to speaking with you!
Phyllis Cyphers
Realtor®
DRE# 01810454
Email: phyllis@phylliscyphers.com
Call: 714-323-1175

©MMVIII Sotheby’s International Realty Affiliates LLC. A Realogy Company. All Rights Reserved. Sotheby’s International Realty® is a registered trademark licensed to Sotheby’s International Realty Affiliates LLC. An Equal Opportunity Company. Equal Housing Opportunity. Each office is independently owned and operated.
This information is deemed reliable but not guaranteed. You should rely on this information only to decide whether or not to further investigate a particular property. BEFORE MAKING ANY OTHER DECISION, YOU SHOULD PERSONALLY INVESTIGATE THE FACTS (e.g. square footage and lot size) with the assistance of an appropriate professional. You may use this information only to identify properties you may be interested in investigating further. All uses except for personal, non-commercial use in accordance with the foregoing purpose are prohibited. Redistribution or copying of this information, any photographs or video tours is strictly prohibited. This information is derived from the Internet Data Exchange (IDX) service provided by Sandicor®. Displayed property listings may be held by a brokerage firm other than the broker and/or agent responsible for this display. The information and any photographs and video tours and the compilation from which they are derived is protected by copyright. Compilation © 2024 Sandicor®, Inc.
© 2024 Pacific Sotheby’s International Realty Affiliates LLC. All Rights Reserved.
Powered by:


