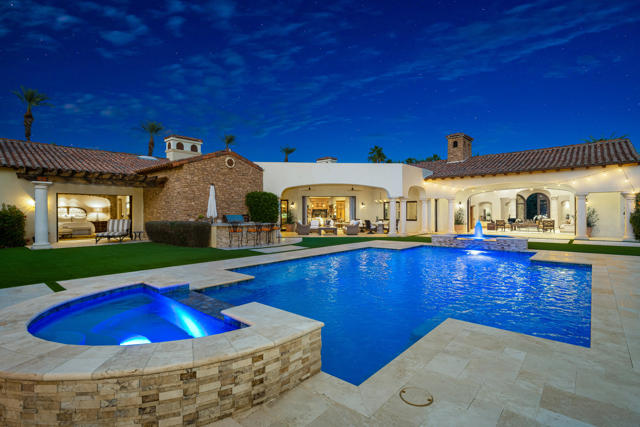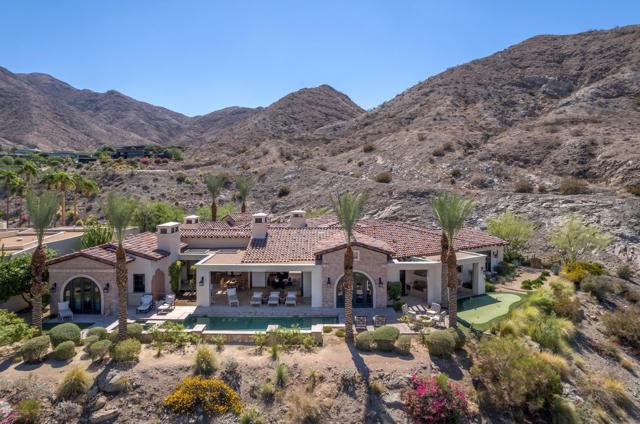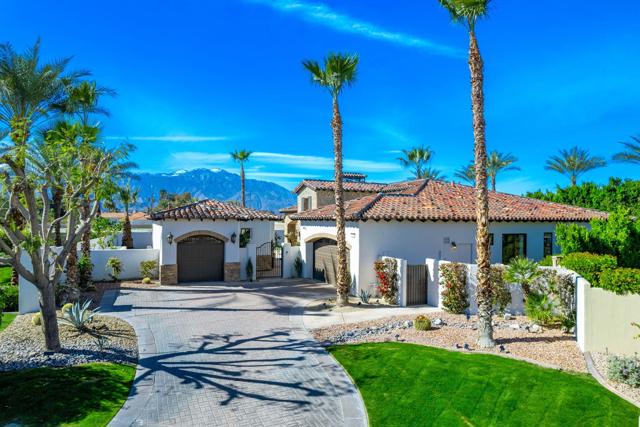Rancho Mirage
Rancho Mirage, CA 92270
$6,500,000
7601
sqft6
Baths4
Beds Welcome to 3 Coronado, a custom-built Mediterranean estate offering the perfect balance of elegance, space, versatility, and luxe amenities. Conveniently located in the exclusive enclave of Coronado Rancho Mirage, just one mile from Eisenhower Medical Center, restaurants, and shopping, this completely walled and gated compound embraces upscale desert living at its finest. Situated on one fully landscaped acre, 3 Coronado serves up 7,600 square feet of living space with a total 4 bedrooms, 5.5 baths, and 8-car garage parking between the main and guest houses. Throughout, you'll appreciate the elevated craftsmanship and upgrades, including travertine tile, cedar-lined closets in all en-suites, solid core doors, wood shutters, Hunter Douglas remote shades, integrated speaker system, and an abundant use of marble and granite. Enter the property through the first rotunda to find an awe-inspiring serene oasis where water features, mature vegetation, and pristine architecture captivate the senses. In the distance, a breathtaking second rotunda transports visitors into the elegant main home which is designed for entertaining and relaxed family gatherings. Proceed to find a massive great room complete with dramatic coffered ceiling, gallery walls, and the first of four fireplaces. The dedicated bar area includes sink, refrigerator, wine cooler, dishwasher, and Sub-Zero ice maker. The formal dining room connects conveniently to the butler's pantry with sink, dishwasher, microwave, and easy access to the wine cellar. The jaw-dropping chef's kitchen features Wolf and Sub-Zero appliances and stunning walk-in pantry. Beyond the kitchen's breakfast bar, find a comfortable living room, dining area, laundry, and two beautiful en-suite bedrooms. The spectacular primary bedroom suite is located on the opposite side of the home offering wonderful separation and privacy. It showcases a double-sided fireplace, dramatic granite shower, wet bar, and dual sets of vanities, water closets, and walk-in closets. The main house's 6-car garage offers ample built-in storage and a workstation. The detached one-bedroom guest house has a 2-car garage. Friends and family will enjoy its covered patio, bar area, and en-suite with dual vanities, walk-in shower, and tub. The entire estate is purpose-built for effortless indoor-outdoor living. Fully retractable walls of glass in the great room, two sets of folding panel doors in the formal dining room, and French doors in the primary and guest suites all provide seamless access to a west-facing outdoor desert wonderland. Here you'll discover an oversized lagoon-like walk-in PebbleTec pool, 24-person spa, second smaller spa, outdoor living room with fireplace, covered dining areas, and outdoor kitchen. In the back of the home, east-facing French doors in the office open to reveal a tranquil patio area, fruit trees, three fountains and pathway. The mixed use of travertine tile, stacked stone, and flagstone outdoors is striking. Other features include: 42-owned solar panels, 6 overhead outdoor patio heaters, newer HVAC and tankless water systems, newer security gate engines, new driveway drainage, freshly painted. HOA of $650/month includes common area landscaping and community gate.

Rancho Mirage, CA 92270
7480
sqft8
Baths5
Beds Privately gated estate on over an acre at The Renaissance! Five bedrooms, seven and a half baths including guest house. Approximately 7,480 sq. ft. on 1.31 acres. Enter through grand foyer to great room with two-way fireplace to formal dining room with custom wet bar. Gourmet kitchen with extended double sink island and counter bar, top of the line appliances, adjacent wine cellar, prep kitchen, and family room with media. Gorgeous master retreat with fireplace, sitting area, lavish bath and custom closet. The inviting guest suites include a detached one bedroom guest house. All major rooms open to the outdoor entertainment area with dining and lounging loggia including fireplace. There is another custom stone fireplace under pergola with seating, step down to pickleball court and putting green. Custom pool with waterfall spa and fountain, outdoor bar and BBQ kitchen. Meticulous mature landscaping, four car garage and more!Offered furnished per inventory.

Rancho Mirage, CA 92270
6033
sqft6
Baths5
Beds This stunning desert estate is strategically located in the prestigious development of Mirada Estates. This 5BD/5.5BA home boasts 6,033 square feet of living space, including an office, home theatre, and attached two-room guest house. Upon entering, you instantly notice the panoramic mountain and valley views through the walls of sliding glass that open the home to the inside/outside lifestyle. Arguably the best-elevated views in the desert. Custom finishes throughout. The kitchen includes a sub-zero refrigerator/freezer, Wolf oven, Dual dishwashers, a Well-appointed outdoor kitchen, and a Temp-controlled wine cellar.Great for hosting parties and entertaining. The main suite offers views of the city lights and surrounding mountains, spacious closets, dual sinks, and a large walk-in shower. The yard is perfectly appointed with a private courtyard with a fireplace and water features. A large pool overlooks the valley floor and mountain views, a fire pit, a misting system, water features, putting green, and plenty of places to bask in the sun, eat dinner, or have an intimate conversation with friends. You have the perfect location within walking distance of the Ritz Carlton, which includes multiple restaurants and entertainment. This is one of the most elegant desert rentals available.

Rancho Mirage, CA 92270
10019
sqft8
Baths5
Beds An architecturally-significant and incredibly stylish private compound that can't be found anywhere else. Welcome to 7 Coronado, one of Guy Dreier's most beloved desert properties. Perfectly positioned on 2 private acres and located within minutes to premier country clubs, restaurants and retailers. 7 Coronado's pairing of iconic architecture with country club-style amenities will fulfill every dream imaginable. Highlights include a resort-style pool with custom water and fire features, a championship tennis court with 200 person covered pavilion, bocce and sport courts to stir up some fun, and a large motor court that leads to a five car garage to show off your most current collection. If you've studied Guy Dreier, then you know the magic continues with tall ceilings, clerestory windows, custom finishes and walls of glass that work together throughout this 10,009 square foot masterpiece. The architectural intelligence of Guy Dreier is accented by the most beautiful blend of water and lush landscaping to create a best in class example of indoor/outdoor living. Formal entry sets the scene for greatness and leads to the large formal living and dining areas complete with tall ceilings, custom lighting, clerestory windows, walls of glass, and easy access to the resort-style backyard. Adjacent bar with cocktail seating is an added bonus to this exceptional entertaining area! The separate gourmet kitchen with a complete appliance suite including a Wolf steam oven and convection microwave also opens to the backyard as well as the media room that is ready to accommodate groups large and small. Don't forget the nearby wine room, either! The executive wing of the house features a Primary Ensuite complete with walls of glass, pool and mountain views, fireplace and two large spa-like baths each with generous walk-in closets and a shared washer and dryer. Adjacent private office offers views, too. On the other side of the house are Junior Ensuites Two, Three and Four each offering their own spa-like bath as well as sliding glass doors that open to the ultra-private backyard, one of three laundry rooms and access to the five car garage. Spoil family, friends, or your favorite tennis professional by hosting them in a premier self-contained Guest House. Built in 2016 - this may be one of the best Guest Houses in all of Coachella Valley! The full kitchen, formal living area, private bedroom, and separate fitness room all open to the large covered patio that looks out to the bocce ball, sport and tennis courts and over to the surrounding mountains. Two built-in BBQ's, separate catering kitchen and additional guest bath! Additional features include indoor/outdoor audio throughout the Main Residence and detached Guest House, a SMART home automation system, state of the art pool and spa equipment, and advanced security system with built-in cameras. Extensive solar package, too! Come make your dreams come true!

Rancho Mirage, CA 92270
7735
sqft7
Baths5
Beds Magnificent one-of-a-kind resort-like private estate with soaring roof lines and views beyond expectation. Beautiful spaces, crisp lines, and spectacular outdoor entertaining areas abound. A contemporary version of butterfly-style architecture, the residence features all the amenities expected of a home of this quality including wine room, gourmet kitchen with pantry, separate large casita, pool bath with shower, pool, spa, and four-car garage to name a few. With 5 bedrooms and 6.5 bathrooms including a dramatic primary suite, all rooms are expansive featuring designer finishes, unique lighting, and voluminous ceilings. Enjoy mountain, pool and fireplace views from your oversized master suite with two sitting areas, double walk-in closets and spa bath. Surrounded by other private estates, this residence has a full security system, automatic gates, inviting double door grand entry, and ample parking for friends and guests. A truly beautiful and luxurious property for those seeking privacy, security, and exceptional desert living.

Rancho Mirage, CA 92270
5056
sqft5
Baths4
Beds Fabulous estate in the heart of Rancho Mirage at Villaggio! Four bedrooms, four and a half baths including casita. Approx. 5,056 sq. ft. on nearly half acre lot. Designed by renowned Stephen De Christopher Jr. and features a beautiful courtyard entry to double door glass wall foyer. Formal living room with fireplace, double sided wet bar with seating and formal dining room with walls of glass. Gourmet kitchen with center island and counter bar, top of the line appliances, and combo family room with breakfast area. Gorgeous primary suite with fireplace and sitting area. Triple vanity bath with wet bar, custom tub and shower. All ensuite guest accommodations including a casita with wet bar. Amazing use of glass and custom lighting throughout. Pocket doors open to extended loggia with living and dining area. Custom pool with raised spa, stone filled fire pit and pergola. Meticulous landscaping and incredible mountain views. This one has it all including low HOA dues!

Rancho Mirage, CA 92270
4456
sqft5
Baths5
Beds Indulge in luxury at this Mediterranean-inspired haven in Versailles, Rancho Mirage. 5 bed, 5 bath home spanning 4,456 sq ft seamlessly blends indoor elegance with outdoor opulence. Polished limestone floors, formal living with bar, gourmet kitchen, and a cozy family room. Master suite with fireplace, casita with private entrance, and each bedroom with attached bath. Outdoors, a 50-ft pool, tanning deck, waterfalls, fire pits, and expansive travertine patio await. Custom outdoor kitchen overlooks pool area. Versailles offers tennis courts, greenbelts, and pathways. On Imperial Irrigation District grid, known for lower energy costs. Minutes from Eisenhower Medical Center, Rancho Mirage, and Palm Desert's dining and shopping.

Rancho Mirage, CA 92270
3503
sqft5
Baths4
Beds Welcome to "Hummingbird Hideaway," a secluded estate in the Magnesia Falls area of Rancho Mirage. Nestled within a community known for its custom homes on spacious lots, this property is conveniently situated near essential shopping, dining, and entertainment options. The estate features four bedrooms, each with its own bathroom, plus a den that can serve as an office or easily converted to a 5th bedroom. The main living area includes a comfortable great room with a fireplace and large TV, complemented by a wet bar, dining space, and a well-equipped kitchen featuring high-quality cabinetry and stainless steel appliances from Sub Zero, GE Monogram, and KitchenAid.The residence offers two primary bedrooms, each with dual-sink bathrooms and walk-in closets. An additional bathroom with shower is conveniently located off the great room. The interior is finished with luxury materials such as custom cabinets, travertine floors, granite countertops, and plantation shutters. Parking is ample, with a spacious three-car garage, a driveway featuring a circular turn, and a gated side area suitable for a small trailer.Expansive sliding glass doors provide panoramic views of the impressive backyard, promoting the seamless integration of indoor and outdoor living spaces. The outdoor area includes a covered patio with adjustable lighting and a ceiling fan, a beautiful pool and spa with water features, and well-lit grounds for evening enjoyment. Additional outdoor amenities include a fire pit and a built-in stainless steel barbecue, perfect for entertaining. The property also offers a large lawn with potential space for an additional dwelling unit. With owned solar panels, the estate ensures low electricity costs. There is no homeowners association, and the land is privately owned. Short-term vacation rentals of less than 28 days are not allowed. Furniture available outside of escrow. Schedule a visit soon to explore the distinctive charm of Hummingbird Hideaway. Please view the 3D Virtual tour.

Rancho Mirage, CA 92270
3523
sqft6
Baths5
Beds Welcome Home to 6 Cielo Vista, Rancho Mirage, located on prestigious ' Millionaire's Row'. Indulge in the allure of luxury desert living and experience the unparalleled grandeur of this exceptional residence. This semi-custom home, crafted by boutique builder Ehline Construction, is a statement of refined taste and unparalleled sophistication. A recent renovation of the main home and separate guest home, seamlessly blend an Elegant Modern Aesthetic with timeless Old World Mediterranean charm.The renovation exemplifies superior quality of craftsmanship and careful attention to every detail. Handpicked custom surfaces, flooring, paint and finishes throughout with designer features and bespoke fixtures. A total transformation, where not a corner was overlooked. Private Guest Home: separate, detached residence or retreat, complete with 1 bedroom,1 bath, living room, kitchenette and private attached garage. Main Residence: features 4 bedrooms, 4.5 baths, up to 16' ceilings, expansive Great Room with custom stackable doors open to the outdoors, formal dining room, glorious classic archways and solid custom doors throughout. Fourth bedroom currently used as a den/media room. Experience Culinary Excellence: A chef's dream, the large gourmet kitchen is equipped with double oversized islands with bar seating, custom solid wood cabinetry, dining alcove and a walk-in pantry( continued Marketing Remarks ) State-of-the-art appliances in



| 74-890 Highway 111 Indian Wells, CA 92210 |
Get in Touch
Buying or selling a home? Contact us today. Looking forward to speaking with you!
Phyllis Cyphers
Realtor®
DRE# 01810454
Email: phyllis@phylliscyphers.com
Call: 714-323-1175

©MMVIII Sotheby’s International Realty Affiliates LLC. A Realogy Company. All Rights Reserved. Sotheby’s International Realty® is a registered trademark licensed to Sotheby’s International Realty Affiliates LLC. An Equal Opportunity Company. Equal Housing Opportunity. Each office is independently owned and operated.
This information is deemed reliable but not guaranteed. You should rely on this information only to decide whether or not to further investigate a particular property. BEFORE MAKING ANY OTHER DECISION, YOU SHOULD PERSONALLY INVESTIGATE THE FACTS (e.g. square footage and lot size) with the assistance of an appropriate professional. You may use this information only to identify properties you may be interested in investigating further. All uses except for personal, non-commercial use in accordance with the foregoing purpose are prohibited. Redistribution or copying of this information, any photographs or video tours is strictly prohibited. This information is derived from the Internet Data Exchange (IDX) service provided by Sandicor®. Displayed property listings may be held by a brokerage firm other than the broker and/or agent responsible for this display. The information and any photographs and video tours and the compilation from which they are derived is protected by copyright. Compilation © 2024 Sandicor®, Inc.
© 2024 Pacific Sotheby’s International Realty Affiliates LLC. All Rights Reserved.
Powered by:


