search properties
Form submitted successfully!
You are missing required fields.
Dynamic Error Description
There was an error processing this form.
Malibu, CA 90265
$39,000,000
6699
sqft7
Baths5
Beds New Construction | 2025 Modern Masterpiece with Breathtaking Ocean Views. Experience unparalleled luxury in this newly built architecturally stunning modern home, perched on a bluff above Malibu Cove Colony designed by Douglas Burdge AIA. Nestled on the beach side of the Pacific Coast Highway, this estate boasts panoramic coastline views, offering an exclusive coastal lifestyle. Designed for effortless indoor-outdoor living, the main entrance showcases a stunning floor-to-rooftop water wall alongside a grand 12-foot glass pivot door. The open-concept great room boasts soaring 12-foot ceilings, a dramatic bay fireplace, and floor-to-ceiling glass sliders that seamlessly vanish into sophisticated stone pocket walls. Step onto the expansive wraparound deck, where a shallow wading/Baja area, Jacuzzi, and an impressive 93-foot lap pool come together to create the ultimate private retreat. This 7,356 sq. ft. residence offers five spacious bedrooms, six and a half bathrooms, a home office, gym (or 5th Bedroom), and a stylish lounge bar area with a media room in the lower level. Wake up to breathtaking ocean views from the main level, including the gourmet kitchen, where a massive 18-foot marble island and top-of-the-line appliances and wine fridge, set the stage for both intimate meals and grand entertaining. The primary suite, located on the main level, serves as a tranquil retreat with a spa-inspired bathroom, walk-in closet and studio/office. The expansive great room opens fully to the zero-edge infinity pool and outdoor entertainment space, where a built-in barbecue/outdoor kitchen, fire pit, and walk-up indoor-outdoor bar create a resort-like ambiance. Additional highlights include: Floor-to-ceiling windows that bathe the interiors in natural light and ocean views 12 x12-foot glass entry with stunning ocean views 13-foot stone water wall at front entrance Recessed lighting, skylights, and premium hardwood, stone, tile, and carpet finishes Secure, gated entry with video intercom and an advanced security system, Laundry room with washer/dryer, Attached garage with guest parking. This Malibu masterpiece offers an unrivaled blend of elegance, comfort, and coastal sophistication. Don't miss your chance to call 26946 Pacific Coast Hwy home. VIDEO/AUDIO SURVEILLANCE DISCLOSURE: Property is monitored 24/7 by video& audio
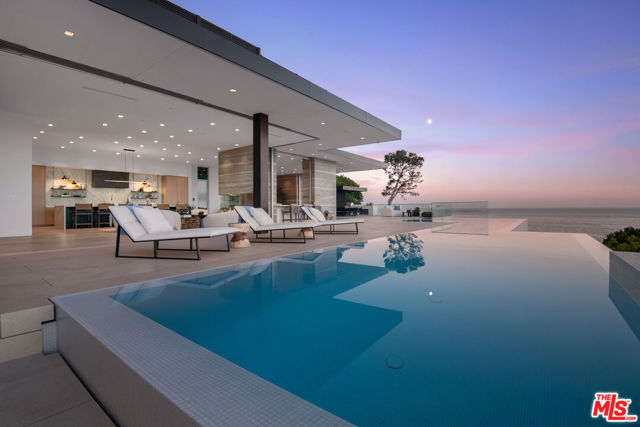
Beverly Hills, CA 90210
5500
sqft6
Baths5
Beds Iconic Trousdale mid-century modern estate designed by the legendary A. Quincy Jones, FAIA. Set on a nearly 1-acre flat lot, on one of the top 3 best promontory lots in Trousdale, with sweeping unobstructed city to ocean views and one of the biggest flat grassy lawns in Trousdale. Soaring ceilings, a floor plan that is perfect for entertaining, and one of the best views in Trousdale. Secured, private, and a very peaceful setting. Trousdale has a rare few gems, and an architectural marvel like this comes up once in a lifetime. Here is your chance to own a piece of history in the number one location in all of Los Angeles.
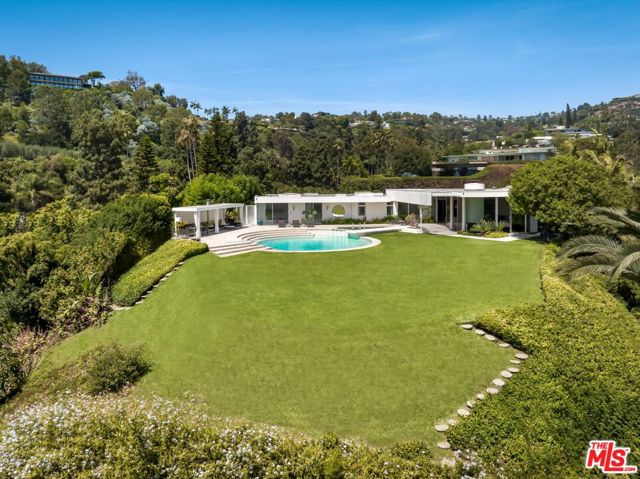
Beverly Hills, CA 90210
5577
sqft7
Baths5
Beds Once in a generation opportunity to acquire and build a masterpiece estate in the most prime location in Beverly Hills. A rare double lot totaling 1.6+ acres, located at the end of a serene cul-de-sac and perched above the city. Plans just shy of 20,000 square feet over two stories, have been carefully designed by Noah Walker of award winning Walker Workshop, and all discretionary approvals have been obtained over a painstaking 4 year process. The expansive home features floating walkways, garden courtyards, a private drive with security house, floor to ceiling pocketing doors, an automatic awning systems, and a 395 foot infinity pool showcasing views of the city and ocean. If built, the value is projected to be $100m +. This property and the neighboring property, 510 Stonewood Dr, also available individually for $19,950,000.
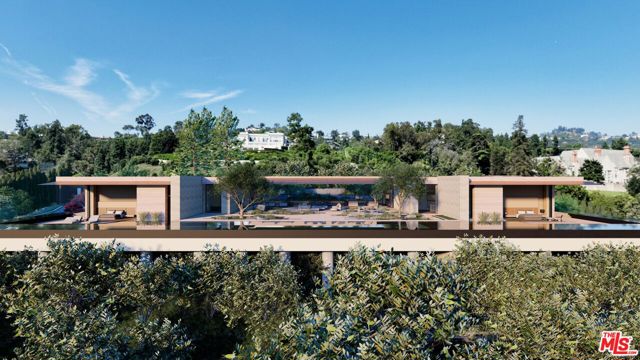
Beverly Hills, CA 90210
12800
sqft11
Baths7
Beds Modern Gated Estate in Beverly Hills! Set behind private gates and lush hedging in the coveted 90210, 1231 Lago Vista Drive is an extraordinary expression of modern luxury. Spanning 12,800 square feet across two parcels totaling more than an acre, this architectural estate blends sleek design with impeccable craftsmanship at every turn. The 7-bedroom, 11-bath residence is fully operated by a personalized Crestron smart home system and designed for seamless indoor-outdoor living, with expansive walls of disappearing glass on both levels. Standout features include dual floating staircases, 33 floor-to-ceiling Rimadesio Italian glass magnetic doors, a custom elevator with bank-vault doors, a dramatic six-foot Moooi chandelier, hand-knotted custom carpeting, Nano Glass finishes, and durable stone composite slabs throughout the main level and baths. The chef's kitchen is outfitted with top-tier appliances and anchors a home designed for both grand entertaining and everyday comfort. Additional amenities include a 600-bottle wine cellar, private movie theater, gym, and an office overlooking the manicured grounds. Outdoors, the estate unfolds into a true resort-style retreat with a sweeping lawn, stunning pool with Baja shelf, spa, multiple water and fire features, an outdoor kitchen, dining area, and built-in ceiling heaters. With no detail overlooked, this exceptional Beverly Hills estate offers a rare opportunity to experience refined living at the highest level.

Los Angeles, CA 90077
18240
sqft11
Baths6
Beds Poised above Bel Air with sweeping city, canyon, and reservoir views, this contemporary architectural estate is defined by luminous design, sculptural form, and a refined connection to nature. Approached through a double-gated entry and expansive motor court, the residence reveals a striking facade enhanced by custom illumination and serene reflecting water features anchored by mature olive trees. Backlit onyx columns frame the entrance, setting a tone of quiet sophistication.The main living pavilion offers an open, radiant flow for dining and relaxation, surrounded by full-height automatic glass doors, refined stone surfaces, warm wood tones, and breathtaking views throughout. A floating green onyx staircase connects each level, thoughtfully designed to inspire and maximize light across the home.A chef's culinary haven, the residence features four kitchens designed for entertaining, professional preparation, and seamless service. The main level kitchen is equipped with dual oversized islands, a full suite of Gaggenau appliances, European cabinetry, and a walk-in industrial stainless-steel refrigeration room. A separate restaurant-grade chef's kitchen with stainless-steel finishes and Miele appliances supports large-scale culinary preparation, complemented by a dedicated butler's kitchen and an outdoor kitchen with pizza oven for catered events at scale.The entertainment level is a world unto itself, featuring a private two-lane bowling alley, cinema-grade theater, sophisticated lounge and bar, and a temperature-controlled wine cellar. A full private wellness retreat includes a Turkish hammam with dry sauna, steam room, cold plunge, hot tub, massage tables, hair and nail salon, juice bar, and a glass-enclosed fitness studio oriented toward expansive views.The upper level hosts the primary suite, a private sanctuary with panoramic vistas, dual walk-in closets, and dual bathrooms finished in marble and onyx, each appointed with TOTO smart systems. Three additional ensuite bedrooms feature floor-to-ceiling glass, custom closets, and serene natural finishes.Outdoor living is highlighted by an infinity-edge pool blending into the horizon, expansive stone terraces, fire features, softly illuminated landscaping, and a private hillside vineyard that enhances the home's sense of retreat. A refined contemporary estate, this tour de force embodies elegance, innovation, and tranquility in one of Bel Air's most elevated settings.

Los Angeles, CA 90049
0
sqft16
Baths9
Beds It's rare to find truly spectacular unobstructed, panoramic views paired with complete privacy, but you'll find both at The Outlook, a stunning new contemporary home designed by David Maman. Perched atop a private cul-de-sac high above Brentwood, 1204 Chickory Lane spans approximately 15,000 square feet with 9 bedrooms, 16 bathrooms, and breathtaking vistas that sweep from Downtown L.A. and the Getty Center to the Pacific Ocean and beyond. Here, you don't just see the city you rise above it.Tucked behind double gates, a long private driveway leads to the grand entrance with water feature. Inside, soaring ceilings and sleek pocket doors frame breathtaking vistas and effortless indoor-outdoor living.The main level flows to a resort-style backyard with an edgeless pool, outdoor kitchen, covered patio, and expansive grassy lawn. Interior highlights include formal living and dining rooms, a private office, and a stylish open kitchen with adjoining family area, butler's kitchen, walk-in pantry, and commercial-grade fridge.Upstairs are 5 en-suite bedrooms, including a luxurious primary suite with dual bathrooms, dual walk-in closets, and an oversized private view patio. Each bedroom enjoys sweeping canyon and ocean views. The amenity-rich lower level offers a bar, pool table, temperature controlled glass wine cellar, screening lounge, and a full wellness center with gym, sauna, steam, cold plunge, hot tub, and massage area. Two ensuite bedrooms provide additional space for guests.Additional features include an 8-car gallery garage with guard room, 2-bedroom staff suite, and dual laundry rooms.Moments from Brentwood's top shops and dining, 1204 Chickory Lane is where privacy meets elevated luxury.

Beverly Hills, CA 90210
13000
sqft10
Baths9
Beds Nestled in one of Beverly Hills' most prestigious enclaves, on just over half an acre, this breathtaking modern estate seamlessly blends timeless elegance with contemporary luxury. The striking white facade, framed by lush greenery and mature trees, sets the stage for an exceptional living experience. Designed by Tim Campbell for both grand entertaining and intimate gatherings, the 13,000 SF home boasts a thoughtfully curated open-concept layout with seamless indoor-outdoor flow. With 9 ensuite bedrooms and 10 bathrooms, this estate offers an unparalleled level of comfort and sophistication. The primary suite is a true retreat, featuring dual bathrooms and dual walk-in closets, creating a private sanctuary of luxury. A detached guest house with a private bedroom provides additional space for visitors or extended stays. Outside to discover a resort-style backyard, complete with a pool, cascading waterfall, and spa. A poolside cabana and expansive patio space invite effortless al fresco dining and lounging, while the large, flat lawn provides ample space for recreation and relaxation. Every detail of this residence has been meticulously designed to offer the finest in modern living, making it the perfect home for those who appreciate style, comfort, and world-class amenities.
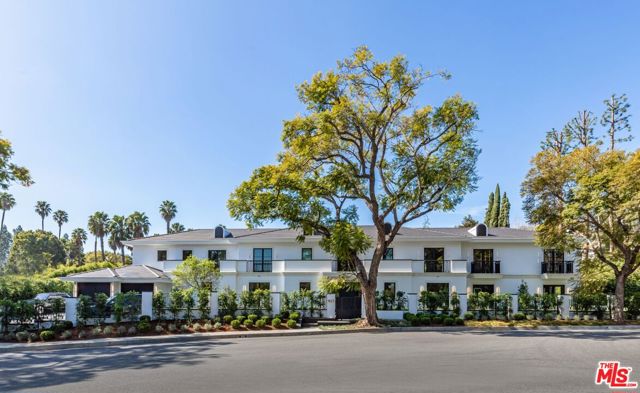
Newport Coast, CA 92657
11041
sqft10
Baths6
Beds Experience luxury living at its finest with this breathtaking panoramic oceanview estate in the exclusive Pelican Crest community of Newport Coast. With awe-inspiring views of the Pacific Ocean, white-water coastline, and twinkling lights of Newport Harbor, this property is the epitome of sophistication and comfort meticulously constructed by renowned builder, Mark Falcone. Boasting a spacious 11041 Sq ft sq. ft. home on a 16,525 sq. ft. lot, this 6-bedroom, 10-bathroom property is designed with a calming transitional style and finished to the highest standards of quality and craftsmanship. From the expansive foyer to the wood-clad office and artfully designed Bulthaup kitchen, every detail has been carefully considered to create a welcoming and relaxing atmosphere. Take in the stunning views from the light-filled common living areas, which flow seamlessly into the resort-style exterior grounds. Enjoy a dip in the pool, soak in the spa, or dine al fresco under the covered loggias. The tranquil water features, lounge areas, and dining spaces are perfect for entertaining or simply enjoying the peace and serenity of your surroundings. Other amenities of this luxurious property include a home gym, wine cellar and tasting room with windows showcasing the depths of the pool, cinematic theater, billiards room, bar, home spa, laundry, and commercial elevator to all three levels. The massive subterranean garage offers ample space for your vehicles and storage needs. This exquisite estate is truly one-of-a-kind and must be seen to be fully appreciated. Don't miss this opportunity to own a piece of paradise in the highly sought-after Pelican Crest community.
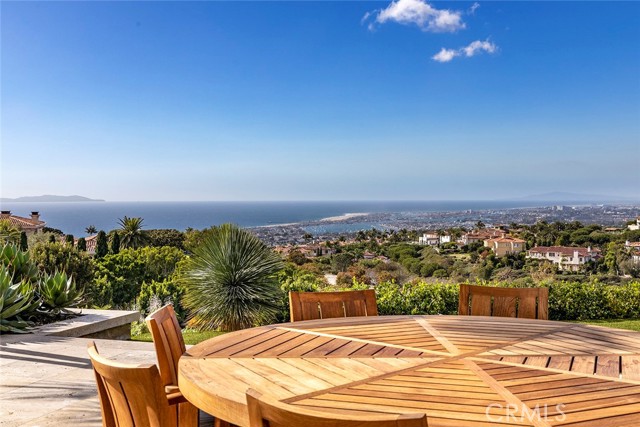
Carpinteria, CA 93013
0
sqft5
Baths4
Beds Resort beach front living with 133 +/- feet of ocean frontage, this Paul Gray masterpiece represents the ultimate in coastal lifestyle. Set on approximately 1.42+/- acres the home, plus detached guest house, has every amenity the most discerning owner would want. From ocean, coastline, sunrise and sunset splendor to mountain vistas affording privacy and serenity and impressive in-home luxury amenities, your choices are endless. A sumptuous primary suite with custom closet and luxury bathroom is supplemented by 2 additional bedrooms and 3.5 baths in the main house plus 1 bedroom and 1 bath in the guest house. Crisp white walls, classic millwork, and expansive multi-pane windows frame breathtaking views of the Pacific and the stunning Santa Ynez Mountains beyond.Sunrises and sunsets become part of the daily rhythm, painting the horizon in dramatic hues. A rooftop deck offers a front-row seat to this ever-changing spectacle, where dolphins play, whales pass by, ocean breezes, and starlit nights create unforgettable moments. The living room, anchored by a soaring cathedral ceiling and a dramatic stone fireplace, offers a warm and inviting place to gather, while the kitchen blends timeless beauty with functionality, creating a space designed for connection and celebration. Walls of glass in the adjoining dining area open to the horizon, where the sights and sounds of the sea become the backdrop for every meal. The primary suite is a serene retreat, with a glowing fireplace, sweeping ocean views, and windows framing the ever-shifting colors of sea and sky. The coastal retreat offers a true resort lifestyle and is further supplemented by a wellness area providing a fully equipped gym, sublime spa area with relaxation room, massage and therapy integration, media and entertainment facilities and game room. Outdoor living is equally inspiring. The expansive wraparound deck and Jacuzzi invite relaxation beside the waves, while a lap pool offers a peaceful vantage point to observe the birds and wildlife of the estuary, a daily reminder of the beauty and vitality that surrounds you. If the ocean is your preferred playground paddle board, kayak or swim right form the residence or just relax and take in natures beauty. Spend time bird watching on the natural salt marsh estuary, alive with graceful birdlife, not only providing a captivating daily connection to nature but also serves as a natural buffer from life's distractions.

Page 0 of 0




