search properties
Form submitted successfully!
You are missing required fields.
Dynamic Error Description
There was an error processing this form.
Los Angeles, CA 90038
$2,200,000
0
sqft0
Baths0
Beds AMAZING LOCATION!! Rare opportunity to own 1923 Spanish duplex w/2 side by side units on LG buildable lot. Possible Owner's unit has been remodeled, blending old-world style w/conveniences of modern living. The great room features a fireplace anchored in limestone, giving a feeling of comfortable elegance w/dining beyond. The kitchen features granite, & state-of-the-art appliances. Down the hall is a laundry room, 2 baths, & 2 light filled bedrooms. The spa bath has been luxuriously appointed & features a large enclosed rain shower w/body jets. Off the master is a backyard oasis featuring fiscus & olive trees & outdoor fireplace, the perfect spot to wind down from a long day. A studio tucked in the back completes the yard. This home also features hardwood flooring throughout, tankless hot water heater, and HVAC. The long driveway leads to a garage currently used as storage but can be converted back or possibly transformed into an ADU. The second unit is spacious a 2 bed, ready for a personalized remodel. NOW WITH A BRAND NEWLY BUILT ADU IN 2023. A DEVELOPER CAN BUILD 4 SEPARATE NEW HOMES SELLING FROM 1,600SF.~1,800SF CAN RESELL FOR $1.6 TO $1,7 MILLION EACH.
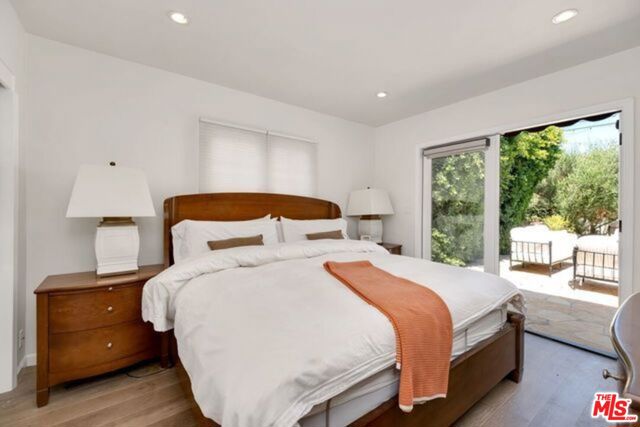
Santa Ynez, CA 93460
3464
sqft3
Baths3
Beds Charming Ranch-Style Retreat on 20 Oak-Studded Acres in Santa Ynez Discover a one-of-a-kind opportunity to own a unique property in the heart of Oak Trail Ranch, Santa Ynez. This captivating ranch-style home offers 3 bedrooms and 2.5 bathrooms, blending vintage charm with modern functionality. As you approach the front door, a stunning vintage stained-glass window welcomes you. Step inside to a spacious living room featuring a bar area and a cozy step-down family room, perfect for entertaining or relaxing. The separate formal dining room adds elegance, while the kitchen boasts a beautifully preserved 1930s porcelain Magic Chef stove. Adjacent to the kitchen, a cozy breakfast room with a wood stove and large pantry creates a warm gathering space. This expansive 20-acre property, dotted with majestic oaks and lined with pepper trees along the driveway, includes additional living spaces for versatility. A second home is ideal for a caretaker to maintain the acreage or as a rental for supplemental income. An attached 1-bedroom granny unit, connected to one of the two 2-car garages, offers further flexibility, complemented by an additional 4-car attached garage for ample storage or hobbies. Outside, the living room opens to a private pool and pool house, complete with a spa, creating an inviting oasis. Nestled near the renowned Cachuma Lake Recreation Area, Los Padres National Forest, and charming downtown Santa Ynez, this property is surrounded by equine estates and endless outdoor activities. Don’t miss your chance to own this extraordinary estate in a sought-after location, perfect for those seeking a blend of rural serenity and modern convenience.
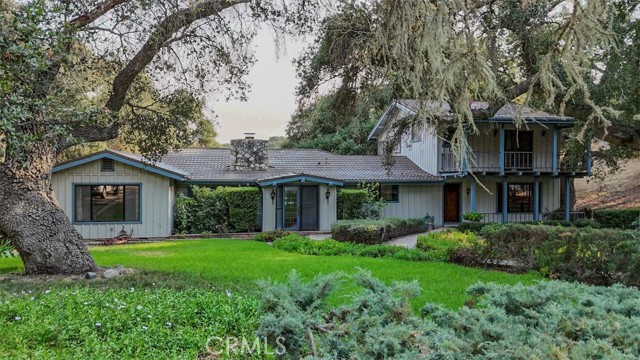
Laguna Niguel, CA 92677
2295
sqft3
Baths4
Beds Beautifully Upgraded Home with Designer Touches Throughout This stunning residence showcases a recently remodeled kitchen with sleek Quartz countertops, stainless steel sink, premium stainless steel appliances, and a double oven—perfect for the home chef. The open design highlights re-designed windows that flood the home with natural light, crown molding, custom baseboards, and elegant arched hallways that flow seamlessly into the dining room. Enjoy upgraded wood flooring, stylish bedroom closets outfitted with built-in cupboards and drawers, and thoughtfully upgraded windows and doors for modern comfort. Exterior highlights include upgraded garage doors, a custom front door, two large storage sheds, and an upgraded tile roof. Relax and entertain outdoors in the tranquil covered patio areas, offering a perfect extension of the living space. Every detail has been designed for style and function—ready for you to call home!
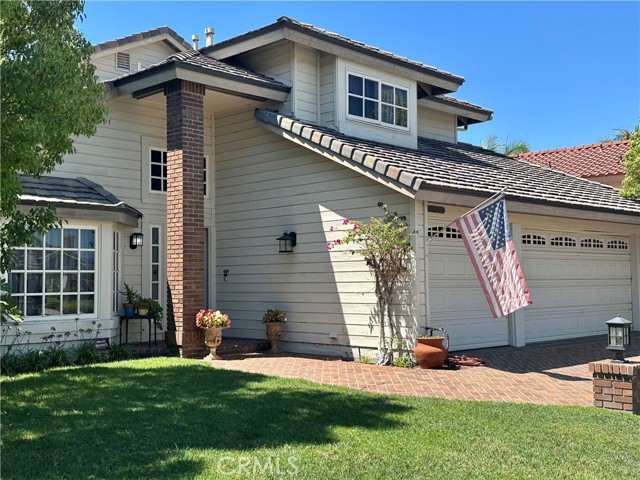
San Jose, CA 95129
0
sqft0
Baths0
Beds A rear investment opportunity in a highly desirable West San Jose location within the sought-after Cupertino Union School District. Walking distance to Mitty High School. This is a well-maintained four-plex offering strong income potential and flexibility for both investors and owner-occupants. Each unit features functional layouts with comfortable living space, and the property includes coin-operated washer and dryer for additional monthly revenue. Conveniently located near Lawrence Expressway, Highway 280, and major Silicon Valley employers, this is an ideal asset for long-term rental demand. Close to shopping, dining, parks, and top-rated schools, this multi-family property presents a rare chance to own a high-performing income property in one of San Joses most stable and competitive rental markets. A premier opportunity to secure a quality four-unit property in the heart of Silicon Valley.
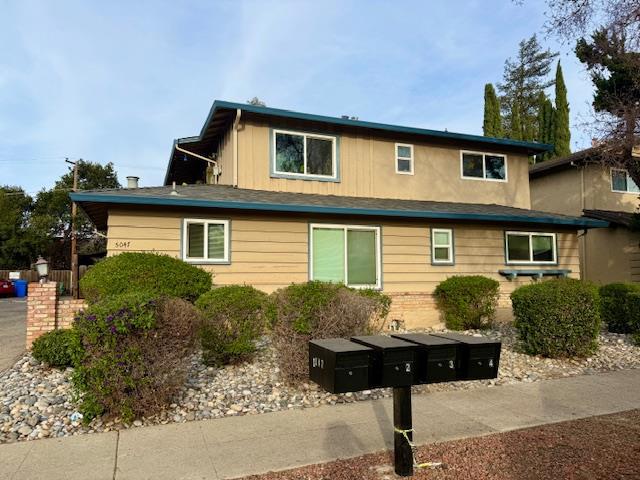
Corona, CA 92881
4533
sqft5
Baths4
Beds Welcome to the Beautifully Designed, Custom-Built 4,533 Square Foot Single-Story Home Located in a Small Cul-De-Sac in Desirable South Corona. Situated on an Expansive 40,000+ Square Foot Lot with NO HOA, this Property Offers Privacy, Space and Incredible Amenities. The Home's Standout Architectural Feature is the Striking Circular Formal Dining Area. There are 4 Spacious Bedrooms, Each with its Own Ensuite Bathroom, Plus a Convenient Half Bath off the Dining Area and a Spacious Office/Workout Room. The Luxurious Primary Suite Features an Oversized Walk-In Closet, and a Spa-Inspired Bathroom with Dual Sinks, a Vanity Area, a Soaking Tub and a Large Walk-In Shower. The Open-Concept Kitchen Flows into the Inviting Family room, Complete with a Gas Fireplace, High Hearth Mantle and Two Ceiling Fans. The Chef's Kitchen is Equipped with a Grand Walk-In Pantry, Stainless Steel KitchenAid Appliances -including a Built-In Refrigerator, Oven with 6 Burner Cooktop, a Single Oven, Microwave, Trash Compactor and Dishwasher. The Large Center Island has a Vast Amount of Storage and a Eating Area and Access to the Backyard. The Spacious Indoor Laundry Room Offer Ample Cabinets, a Utility Sink, Generous Counter Space and Direct Access to the Garage. Just off the Dining Area is the Game Room Featuring Custom Resin Countertops, Cabinets for Storage, Color-Changing Lighting, Bar Sink, Small Refrigerator, Built-In Media Cabinet, and a Sliding Door to the Outside Barbecue Area. Designed for Entertaining, the Backyard Includes Two Large Covered Patios, a Gas Fire Pit, Barbecue Island with Bar Seating, Sink, Mini Refrigerator, and Storage. There is a Sun Shade Area that is Great for Outdoor Seating or a Above Ground Spa. The Large Grass Area is Prepped for a Future Pool or Playground Area. Fruit Trees Include: 2 Dwarf Apples, Meyer Lemon, 2 Oranges, Tangerine, Avocado, Asian Pear, Nectarine and Lemon. Additional Amenities Include: Plantation Shutters Throughout Home, Mirrored Bedroom Closet Doors, Travertine Flooring, Carpet in Bedrooms and Family Room, Tinted Front Windows, Drought-Tolerant Landscaping, Rain Gutters, and Outdoor Motion Lights. The Property has a 2 Car Garage Plus a 4 Car Tandem Garage with Epoxy Floors, High Ceilings, Built-In Cabinets, RV Parking, Water Softener, and Hot Water Recirculation System. NO HOA, Low Taxes and Close to Award Winning Schools and Shopping. Truly a Remarkable Residence Where Detail and Design Come Together in Perfect Harmony.
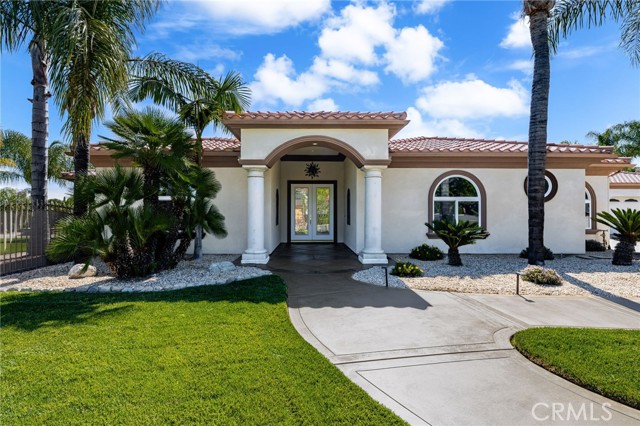
Outside Area (Outside U.S.) Foreign Country, CA 21447
6250
sqft11
Baths5
Beds Beautiful Estate Ranch In Tecate (Pueblo Magico) Highway Access, Near Schools, Entertainment & Shopping Areas. Walking Distance To World Famous Cuchuma Mountain. Hiking Experience A Must. Great Crafted Food. Very Near Border Crossing. Minutes From Tijuana.
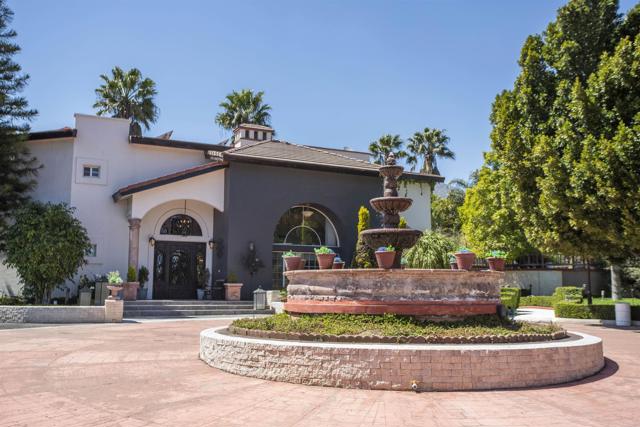
Encinitas, CA 92024
0
sqft0
Baths0
Beds Rare Contractor or Development Opportunity! Located west of I-5 in beautiful Leucadia, this half-acre property offers exceptional potential in a prime location. Create your ideal coastal compound, maximize income potential or build your dream home by the beach. The SB9 (Home Act) may allow two single-family homes and lot to be split into two parcels. The light and bright 2/1, 1020 sq ft main residence is surrounded by a spacious deck and inviting outdoor patio with built-in fireplace, perfect for relaxing or entertaining. There are two detached secondary units on the property including a 650 sqft 1/1 and a 270 sqft converted 1/1 + loft garage. The property includes raised garden beds, avocado, pomegranate and citrus trees and solar. Located near the vibrant downtown Leucadia corridor where new improvements include additional roundabouts, off-street parking, and planned underpasses for improved beach access. Walking distance to gorgeous beaches, the Coaster, Farmers Market, Orpheus dog park and 1.5 miles to Encinitas Ranch Golf Course. Property was recently appraised at $2,450,000! This is the opportunity you have been waiting for.

Temple City, CA 91780
0
sqft0
Baths0
Beds Prime 6-unit Value-add near downtown Temple City, Class A Location, NO Local Rent Control, Temple City School District, Owner for 20 years, Large R4 Zone Lot (Clear ADUs Upside), Electrical panels upgraded. 6036-6038 Temple City Blvd, a 6-unit prime value-add apartment investment opportunity located in the highly desirable city of Temple City and within the Temple City School District. Temple City apartment market has always been known as a “high-barrier-to-entry” and “no inventory” market as there is always very limited numbers of multifamily community offered for sale. The properties are located a block from Temple City Downtown area and walking distance/minutes away from Temple City’s High school, elementary, and middle schools. Long time owner for 20 years, the property has been meticulously maintained with many upgrades! It is located next to and across from several newer SFR/Townhomes/PUD development. There is no local rent control in Temple City, thus providing maximum allowable rent increase (5% + CPI – maximum 10%). The current income is low with an estimated ±33% below market! The properties are offered at an attractive price per unit and offer a high 5.62% Proforma CAP Rate and 13x Proforma GRM, making this an attractive investment for a savvy buyer. The property consists of two buildings, a front single-story 4-unit and a 2-story duplex in the back (garage underneath). It has a total of 3,552 sf living space and is situated on a large 9,113 sqft lot R4 (high density) zone. It has an excellent curb-appeal and neatly manicured landscaping. The property has good unit mix with one (1) x 2bed+1bath, four (4) x 1bed+1bath, and one (1) x Studio. The property has had some upgrades like upgraded electrical panels and subpanels, newer mini split HVAC system in each unit (in addition to windows AC), updated kitchen, 3 units have laundry hookups (tenant own laundry machines). Each unit has dishwasher, individual water heater and separately metered for electricity and gas (buyer to verify). Most of the tenants are on month-to-month agreements which provide clear value-add opportunities for rent increases (buyer to verify!). Parking is provided by a total of 6 spaces in the back (4 garage and 2 open spaces). There is an extra room with laundry hookups that can be converted into laundry room to bring additional income. The property is a block from Downtown Temple City with just steps away from Las Tunas Drive.

Los Angeles, CA 90024
0
sqft0
Baths0
Beds 10357 Ashton Avenue is the eastern parcel of this nine-unit multifamily offering, featuring approximately 3,320 square feet of living space across four residential units. The unit mix includes two one-bedroom/one-bathroom units and two spacious two-bedroom/two-bathroom units, appealing to a broad tenant base.Constructed in 1953, the building is of wood-frame and stucco construction and is positioned around a shared central courtyard. At the rear of the property are two two-car garages, above which sits an additional non-conforming studio unit measuring approximately 400500 square feet. This space offers a value-add opportunity and potential conversion to a permitted Accessory Dwelling Unit (ADU), subject to buyer verification, creating the possibility for immediate rental income enhancement.The parcel sits on approximately 4,250 square feet of land and is zoned LARD1.5, supporting long-term redevelopment or expansion potential.

Page 0 of 0




