search properties
Form submitted successfully!
You are missing required fields.
Dynamic Error Description
There was an error processing this form.
Corona, CA 92881
$2,200,000
3919
sqft5
Baths5
Beds Welcome to **4050 Murphy Court**, a modern and versatile property tucked away in a quiet Corona neighborhood, offering space, flexibility, and income potential on an expansive **half-acre lot**. Only 25 Homes built in the highly sought after Neighborhood, Bella View Estates. Built in **2019**, the **main residence** features **4 spacious bedrooms and 3.5 bathrooms**, plus **two additional rooms** that can easily be converted into bedrooms, offices, a gym, or a media room—tailored to fit your lifestyle. The home showcases an **open-concept layout** with a full kitchen flowing seamlessly into the living room, breakfast nook, and main living area—perfect for entertaining, family gatherings, or simply spreading out and enjoying everyday life. Step into the backyard and discover even more opportunity. The property includes a **detached ADU**, completely separate from the main home, featuring **1 bedroom, 1 bathroom, and its own kitchenette **—ideal for extended family, guests, or rental income. The expansive backyard offers **ample room to build a pool, outdoor entertaining space, or future enhancements**, all while still maintaining privacy and breathing room rarely found in newer construction. Located in **Corona**, this property combines modern construction, multi-generational living options, and room to grow—making it a standout opportunity for homeowners and investors alike. Close to shopping centers, freeways and schools. Homes like this don’t come around often—especially with this much land, flexibility, and upside.
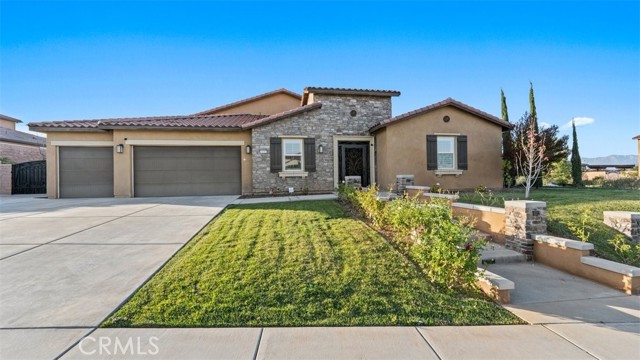
San Diego, CA 92109
1492
sqft2
Baths4
Beds Steps to the sand and views of the bay! Rare opportunity in the heart of Crown Point, one of Pacific Beach’s most coveted neighborhoods. This single level 4 bedroom, 2 bathroom home, built in 1955, is full of original charm and character, offering the perfect blend of coastal nostalgia and future upside potential. Situated on a desirable corner lot, the property features a detached 2 car garage plus covered additional storage ideal for bikes, surfboards, and all your beach gear. A sweet backyard creates a private outdoor space for relaxing or entertaining, while views of the bay from the kitchen add a daily reminder of just how special this location truly is. Just steps to the sand and walkable to local restaurants, cafes, and shopping, the lifestyle here is hard to beat. Many homes in the neighborhood have been transformed into stunning multi million dollar residences, making this an incredible opportunity for those looking to update, expand, or build new. At the same time, the home is absolutely darling as it is, offering comfortable living with timeless coastal charm. Location, lifestyle, and limitless potential. Crown Point opportunities like this do not come around often.

Manhattan Beach, CA 90266
1368
sqft3
Baths3
Beds 217 43rd Street is a beautifully updated ocean view duplex located west of Highland in the heart of El Porto, one of the most vibrant and desirable neighborhoods in Manhattan Beach’s Sand Section. Situated on a 30’x45’ half lot, this pride-of-ownership property offers the rare opportunity to own a turn-key asset in one of the most sought-after communities in Los Angeles. The 1,368 square foot building features a well-designed unit mix of (1) 2-bedroom, 2-bathroom unit and (1) 1-bedroom, 1-bathroom unit—both of which have been recently renovated with quartz countertops, new flooring, and premium finishes throughout. Each unit is paired with private garage parking: a 2-car garage for the larger unit and a 1-car garage for the smaller unit. Significant property upgrades have been completed, including newer windows, updated electrical panels, and recent roof repairs. Electrical undergrounding has also been completed, with cutover pending. 217 43rd Street is a rare opportunity for an owner-user to live steps from the sand, or for an investor to operate a high-quality duplex in an A+ location. The property offers a 3.25% CAP rate and a 19.83 GRM in one of the premier coastal submarkets in Los Angeles.
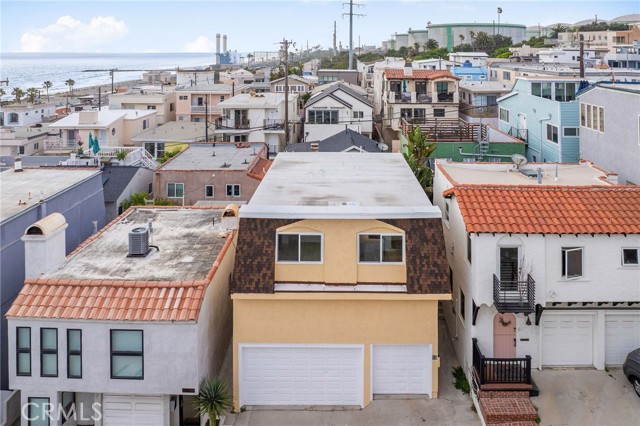
Palm Desert, CA 92260
3594
sqft5
Baths4
Beds Located in sought-after South Palm Desert, just minutes from world-class golf, tennis, scenic hiking trails, and the renowned El Paseo shopping and dining district, this stunning Classic Contemporary home, totally reimagined 4 years ago, this home embodies the best of desert lifestyle living.Set on a quiet dead-end street, the property offers exceptional privacy and seamless indoor-outdoor entertaining. The open and inviting 4-bedroom, 5-bath floor plan is designed for both relaxed living and elegant gatherings.At the heart of the home is a custom chef's kitchen with breathtaking mountain views, featuring Wolf and Miele appliances, custom cabinets and finishes, a walk-in pantry, and a generous eat-in island--perfect for entertaining. The open living and dining areas offer a comfortable yet sophisticated atmosphere with a fireplace and wet bar.The luxurious primary suite is light-filled and spacious, showcasing a wall of glass overlooking the private pool and spa. The spa-inspired bath includes a dual shower, soaking tub, and a custom walk-in closet, delivering a true retreat experience.On the opposite side of the home, two elegant junior suites provide direct patio access, while a separate guest house with a full kitchen offers ideal accommodations for visitors.Designed for entertaining, the outdoor living space features a resort-style pool and spa, an outdoor kitchen, a putting green, and RV hookups--perfect for your own or guests' Airstream or RV.Designer Furnishings Negotiable!Low-maintenance landscaping makes this home especially appealing for weekenders or seasonal residents, offering luxury living with ease.
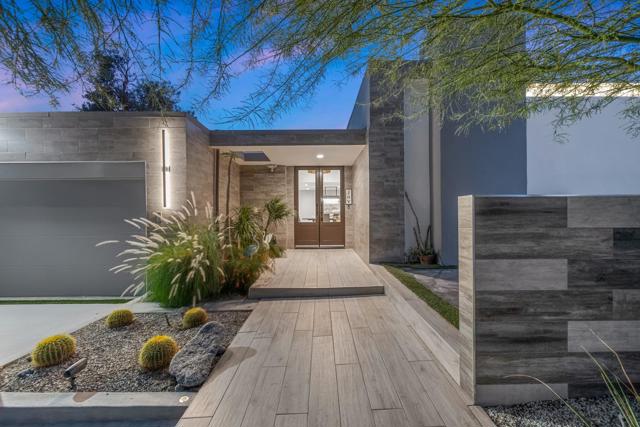
Vista, CA 92081
3207
sqft3
Baths4
Beds Welcome to 1091 Park Hill — a rare single-story estate on a full acre with ocean views, located within the prestigious gated community of Stonegate. With only one neighboring home to the east and a dead-end public road to the west, this property offers exceptional privacy and a peaceful setting. This 4-bedroom, 3-bath home includes a bedroom currently utilized as a custom office with built-in cabinetry, providing an ideal work-from-home space while maintaining flexibility for future use. Designed for entertaining, the outdoor space functions as a true outdoor living room. A massive covered patio with a solid roof creates a comfortable, all-season gathering area complete with drop-down screens on three sides, a built-in heater, and a gas fireplace, making it usable year-round. The space is enhanced by a Bose SoundTouch 300 system with SoundTouch Bass, included with the home—perfect for hosting large gatherings or relaxed evenings outdoors. With no rear neighbors, the backyard enjoys breathtaking sunset views, and the property line extends well beyond the landscaped yard, providing additional owned land and a deep buffer of privacy behind the home. The yard continues to impress with a 7-hole putting green, expansive artificial turf lawns for water efficiency, and retractable awnings—offering a low-maintenance, resort-style environment ideal for entertaining. Inside, the family room is equipped with a 5-speaker surround sound system with subwoofer, which will remain with the home. Wine enthusiasts will appreciate the dedicated wine room featuring a custom wine cellar with capacity for over 1,900 bottles, including double-depth storage for 750ml bottles and space for more than 25 magnums. The chef’s kitchen features Viking double ovens and microwave, a Wolf 6-burner cooktop, Sub-Zero refrigerator, and a butler’s pantry. The primary suite features an impressive California Closets walk-in closet, thoughtfully designed with a custom center island and integrated jewelry drawers, while the spa-inspired primary bath offers dual sinks, a soaking tub, and a large walk-in shower. Additional highlights include paid solar with 35 panels and three Tesla Powerwall batteries—resulting in no electric bills—two Tesla EV chargers, whole-house vacuum system, separate laundry room, abundant storage, and an extra-large 4-car garage with extensive cabinetry and track wall organization. Recent upgrades include a newer A/C system (replaced two years ago), brand-new carpet, and fresh interior paint throughout. Offering privacy, sustainability, and exceptional indoor-outdoor living within the gated community of Stonegate, this Vista estate is truly one of a kind.

Van Nuys, CA 91401
2700
sqft5
Baths5
Beds Brand-new modern construction offering 5 bedrooms, 5 bathrooms, and approximately 2,700 sq ft of beautifully designed living space. This never-lived-in home features soaring high ceilings, wide-plank flooring, recessed LED lighting, and abundant natural light throughout. Open-concept floor plan seamlessly connects the living, dining, and kitchen areas, creating an ideal layout for everyday living and entertaining. Sleek contemporary kitchen showcases custom cabinetry, premium countertops, stainless steel appliances, and generous counter space. Dramatic glass-railed staircase adds striking architectural appeal. Luxurious primary suite features a spa-inspired bathroom with freestanding soaking tub, oversized glass shower, dual vanities, and designer finishes. Additional bedrooms are generously sized with stylish modern bathrooms. Convenient upstairs laundry room. Exterior highlights include modern curb appeal, gated entry for added privacy, expansive concrete patio areas, low-maintenance landscaped grounds, and excellent indoor-outdoor flow. Fully paid-off solar system provides energy efficiency and significantly reduced electricity costs. Attached 2-car garage plus additional driveway parking. Prime Van Nuys location close to major freeways, shopping, dining, and schools, and just minutes from Sherman Oaks, Studio City, and Encino. A rare opportunity to own turnkey, brand-new construction in a desirable central Valley neighborhood.

Hermosa Beach, CA 90254
2244
sqft2
Baths5
Beds For many years, this special five-bedroom, two-bath home was simply "home"—a place where life unfolded across two thoughtfully designed levels and spaces were created to bring people together. Now, it presents a rare opportunity for a new owner to reimagine, restore, and make it their own. The residence offers a flexible two-story floor plan with two kitchens, ideal for multigenerational living, extended family, or creative reconfiguration. A private accessibility elevator provides seamless access to the upper level, which features no interior stairs, a full kitchen, two bedrooms, and a walk-in shower, offering comfort and ease of living. The lower level includes a separate kitchen, three additional bedrooms, and direct access to the expansive backyard, creating a natural connection between indoor and outdoor living. Enjoy the balcony off the primary bedroom. There are multiple spaces to relax, entertain, or enjoy the generous yard. While the home is a fixer, its size, layout, accessibility features, and outdoor space make it a truly special offering—one with strong bones, meaningful history, and endless potential for transformation. This is a home ready for its next chapter.
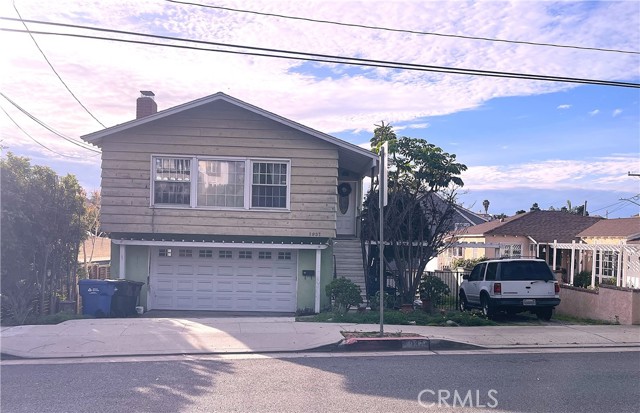
Malibu, CA 90265
1910
sqft2
Baths3
Beds A Sunset Mesa Classic With Cool '60s Vibes, Ocean Views & Endless Potential! Step into the spirit of 1962 in this original Sunset Mesa home brimming with mid-century charm, picturesque ocean views, and loads of untapped potential. Just blocks from the beach and perched above the coastline, this three-bedroom, two-bathroom home is ready for its next chapter. Come inside through the garden entry to the main level featuring a kitchen with bar counter seating, an intimate sitting area, a charming dining room, and a classic center hall bedroom and bath layout. The primary suite, dining room and kitchen sitting area all have sliding doors leading to the generous backyard and patio, setting the scene for easy indoor outdoor living. Up six short stairs is the light-filled family room with a swanky built in mirrored bar cabinet and a large deck that steals the show with ocean views of the Santa Monica Bay and the twinkling city lights. While the home needs updating, its layout, location, and original character offer an incredible canvas. The bedrooms provide peaceful retreats, the backyard invites reimagining with plenty of room for al fresco dining, and the architectural lines of the era set the stage for a standout renovation. Set on a quiet, view-rich street, this home is steps from beach days, scenic bluffs, and everything that makes this neighborhood one of the coolest coastal pockets in Los Angeles. A rare chance to restore, reimagine, and bring fresh life to a true 1960s Malibu gem.
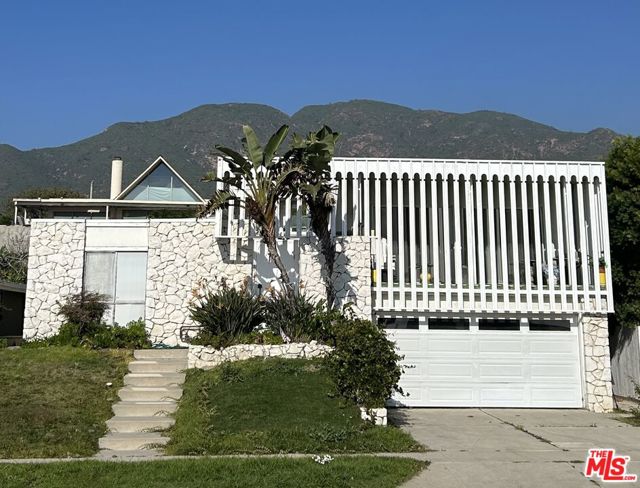
Granada Hills, CA 91344
2727
sqft3
Baths4
Beds A rare convergence of Scandinavian restraint and Southern California ease, this reimagined Granada Hills residence by Working Holiday Studio presents a masterclass in elevated modernism. Poised directly on the scenic golf course of Knollwood Estates, the property offers an expansive sense of place that mirrors its refined interior. Plus, this residence is an exceptional income generator, earning over $160,000 in rental revenue in 2025 alone. Every surface, system, and detail has been thoughtfully reconsidered, resulting in a home that feels both serene and utterly contemporary. The transformation is comprehensive. A complete infrastructure overhaul includes new electrical and plumbing systems, HVAC, and a tankless water heater, while upgraded insulation and All Weather Architectural aluminum-clad double-pane windows ensure year-round comfort. New skylights draw natural light deep into the interior, illuminating walls finished in Portola limewash paint and Roman clay. Underfoot, the narrative shifts between warm Scandinavian oak hardwood and handmade brick floors, a textural dialogue that anchors the home's material authenticity. The kitchen stands as the design centerpiece: imported Danish cabinetry from Reform pairs with Fisher & Paykel smart appliances and Caesarstone countertops, while Kohler fixtures and an integrated filtration system elevate everyday rituals. The bathrooms continue this refined sensibility with custom vanities featuring Reform's Danish cabinetry, travertine and marble countertops, handmade ceramic tile, and Kohler fixtures throughout. Designer lighting punctuates each space with sculptural intention, while updated closets provide seamless storage solutions. Outside, smart landscaping, lighting, and a new irrigation system frame thoughtfully curated plantings. A pool provides a central feature for outdoor leisure and is seamlessly integrated into the landscaped grounds, all set against the verdant backdrop of the golf course. A Rivian electric car charger signals forward-thinking infrastructure, while the restored fireplace nods to timeless gathering spaces. This is architecture as curation, a home stripped to its essence and rebuilt with uncompromising attention to craft, materiality, and the art of living well. Can be sold with furnishings (negotiable) and location assets, including photography, website, bookings, and location rental accounts.

Page 0 of 0




