search properties
Form submitted successfully!
You are missing required fields.
Dynamic Error Description
There was an error processing this form.
San Gabriel, CA 91775
$2,200,000
2456
sqft2
Baths3
Beds Welcome Home to this timeless San Gabriel residence where classic Spanish meets gracious living. Built in 1928 and thoughtfully maintained, this charming home is set on an expansive, flat lot of approximately 11,000+ square feet, offering privacy, charger for your electric car, spa, and room to grow. Generously sized bedrooms, original character details that reflect the craftsmanship of the era. The property’s large lot presents exceptional potential—either for outdoor entertaining, gardening, expansion, or future ADU possibilities (buyer to verify). Mature landscaping and a welcoming streetscape enhance the home’s curb appeal, while the surrounding neighborhood is known for its quiet, tree-lined streets and pride of ownership. Located in a desirable pocket of the mission district of San Gabriel, this Spanish historical home offers convenient access to local shops, dining, parks, and major thoroughfares, all while maintaining a peaceful residential feel. Homes on Rosemont Boulevard are rarely available, making this a special opportunity to own a piece of San Gabriel history with endless possibilities. Listing Agent does not guarantee any information as stated. Buyers/Buyers Agents to do their Due Diligence on all aspects of the property.

San Diego, CA 92129
2977
sqft4
Baths4
Beds Beautifully upgraded 4-bedroom home in the highly coveted Latitude community of Torrey Highlands, situated on one of the largest lots and showcasing true model-home quality throughout. Built in 2013, this two-story residence features a modern open-concept floor plan with a formal living room and a spacious family room with fireplace. The adjacent chef’s kitchen is appointed with quartz countertops, designer tile backsplash, stainless-steel appliances, and a center island with dine-in bar—ideal for entertaining. A full bedroom and bathroom on the main level offer flexibility for guests or multigenerational living. Upstairs includes a versatile loft/office with built-ins and an expansive primary suite retreat with stunning Black Mountain views, dual vanities, soaking tub, and separate walk-in shower.The oversized private backyard is a true highlight, designed for year-round enjoyment with a custom outdoor kitchen, fireplace, multiple sitting areas, patio space, and lush grassy area—perfect for entertaining or relaxing. Additional features include a dedicated laundry area with storage, two-car garage, and ample driveway parking.Ideally located adjacent to Torrey Meadows Park and within walking distance to Mesa Verde Middle School and Westview High School. Just minutes to the coast, shopping, dining, and entertainment. A rare opportunity to own a model-quality home on an exceptional lot in one of North County’s most desirable communities.
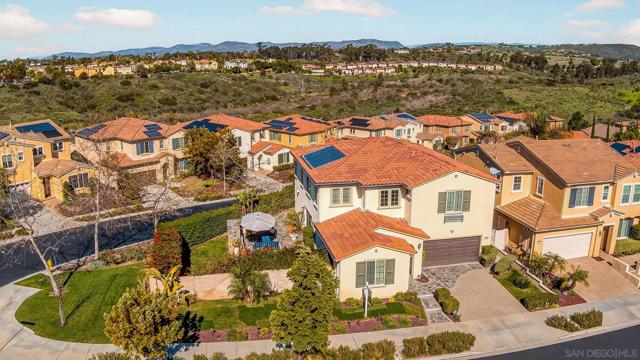
Tarzana, CA 91356
3128
sqft5
Baths4
Beds Imagine waking up every morning to stunning views of a lush golf course and rolling hills. This warm, bright, two-story Colonial has been fully updated and is situated on a peaceful cul-de-sac in one of Tarzana's most coveted locations. First time on the market in 40 years, it offers a dramatic entryway with soaring ceilings, elegant living room, formal dining room, cozy den, and a spacious chef's kitchen with breakfast area. Upstairs, you'll find four generous bedrooms, including a luxurious primary suite with sweeping views of the golf course and verdant hills, reminiscent of Europe. The expansive backyard, also overlooking the fairway, features a beautiful pool, deck, gazebo and carefully landscaped gardens with fruit trees and over 100 rose bushes--perfect for entertaining and outdoor relaxation. A rare opportunity to own a move-in-ready home with breathtaking views and timeless charm in a truly spectacular setting.

Los Angeles, CA 90046
1536
sqft2
Baths3
Beds A love letter to old Hollywood. Hidden behind a romantic curtain of lush hedges (the "Hollywood hedge") and welcomed by a substantial, solid entry door, this enchanting Spanish sanctuary whispers stories of a golden era while embracing you with modern comfort, all in the heart of Melrose Village. The moment you pass through the private gated entry, the city melts away, replaced by your own secret garden oasis and character-rich retreat. Hardwood floors offer soulful authenticity throughout. Sunlight filters through arched windows that look to the peaceful front yard with fresh landscaping and plenty of room to play. French doors in the gracious living space complement the cozy fireplace and access the rear terrace with the built-in spa. Perfect for entertaining under the stars or daytime fun in the sun. A formal dining room is plenty spacious for hosting a dinner party, seating 6 or more with ease. The heartbeat of the home is the renovated kitchen and laundry boasting elevated Ijen Blue quartzite counters, new cabinets and sophisticated hardware, plus stainless steel appliances including Wolf range and Signature Kitchen Suite refrigerator. Down the hall, 3 ample bedrooms, one with handsome built-in bookshelves standing ready to cradle your collection of beloved novels, vintage finds, or creative musings. The master bedroom features a character-rich bathroom ensuite, boasting 1920's green hex tile with black trim, an elegant pedestal dual vanity with a separate shower. An additional guest bedroom offers plenty of closet storage and access to the rear terrace. A large character hall bath boasts sophisticated tile detail, including a pedestal sink and built-in soaking tub with shower under a period-correct arched detail. Enjoy the quiet confidence of a home lovingly fortified with a bolted foundation, relined chimney breathing safely once more, and a robust 200-amp electrical panel. Artisan craftsmanship defines true Spanish romance, which this home has in spades. Wander tree-lined streets to discover the creative pulse of Melrose Avenue, where galleries, boutiques, and sidewalk cafes invite you to while away golden afternoons. The energy of Fairfax, the allure of Sunset Boulevard, the spirit of old Hollywoodall within reach, yet your hedge-hidden haven remains blissfully yours alone. This is the Los Angeles you've imagined: Spanish arches and morning light, privacy and possibility, vintage soul with modern ease. Welcome to the home where your story begins.
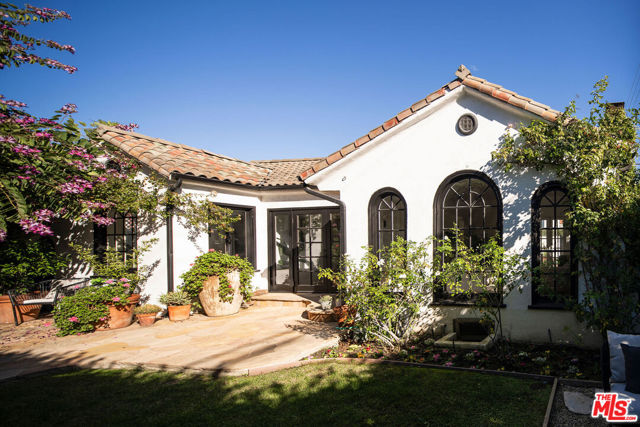
San Diego, CA 92115
2719
sqft5
Baths7
Beds Looking for an investment property? This is the one! Located in the core of San Diego State University's College Area, steps to Montezuma Rd, campus, and is now zoned multifamily RM-2-5. This oversized 9,500 SF parcel features two dwelling units, a 2-car garage, wide driveway, and plenty of space to build additional units. This property comes leased with zero vacancy. The Large main house has room to expand, and the rare 1-story detached 1200sf ADU is very desirable to the rental market and located in the back of the parcel, leaving the middle open for development. Home is located in the AREA B Parking permit district, allowing the parcel to qualify for up to 8 on-street parking passes each year for the residents.
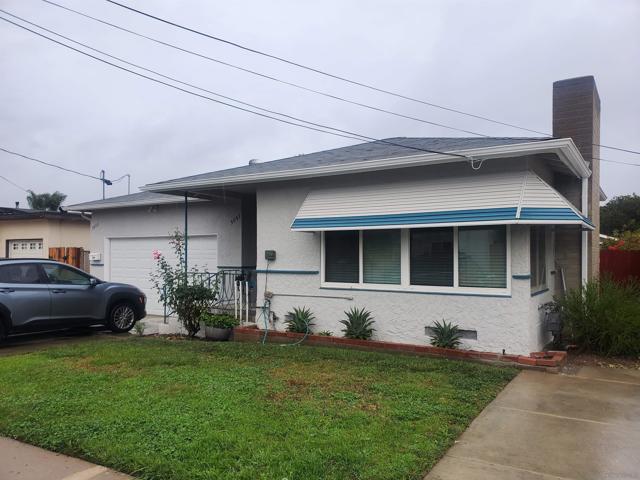
West Hills, CA 91304
3772
sqft3
Baths5
Beds Located in one of West Hills most desirable neighborhoods, this beautifully upgraded home offers space, privacy, and comfort of a landscaped lot. With nearly 3000 square feet of living space in the main home and nearly 760 square feet attached ADU with private entrance, this property is ideal for extended family, rental income, or a private guest suite. The home features wood flooring, a two way fireplace connecting the living and dining areas, and an open layout that flows into a chef inspired kitchen with quartz countertops and stainless steel appliances. The primary suite includes a walk in closet, dual vanities, and a spa style primary suite with deck access to the backyard. Additional highlights include solar panels and an entertainers backyard complete with a built in bar and relaxing jacuzzi.
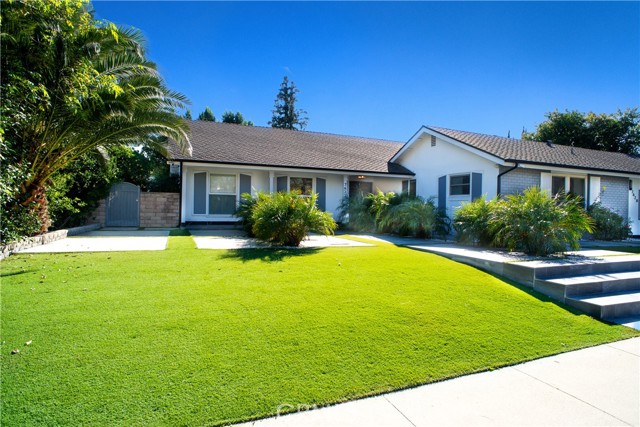
Byron, CA 94514
2720
sqft3
Baths3
Beds Exceptional 20-Acre Income-Producing Agricultural Residence! Meticulously maintained and thoughtfully developed, this rare property blends farm living, strong cash flow, and agricultural production. The main home is beautifully designed with an open floor plan, crown molding, gorgeous LVP flooring, and an updated kitchen with stainless steel appliances. Expansive sliders fill the home with natural light and open to a deck overlooking the almond orchard. Shutters throughout, upgraded bathrooms with granite, ceiling fans throughout, and owned solar complete the home. Incl. an oversized 14ft high attached garage + a separate 2-car garage. Agriculture-zoned with well, septic, pump water, auto irrigation, and solar. The 20 acres are leased to a local almond rancher, providing steady land rental income while the rancher handles all orchard work and maintenance. Two ADUs, each fully independent with garage. • ADU #1: 2 Bed / 1 Bath with separate garage • ADU #2: 1 Bed / 1 Bath with separate garage, approx. 572 sq ft Ideal for investors, owner-occupants, or those looking to buildout a the future while enjoying passive income. A rare, turnkey ag property—schedule your private showing today!
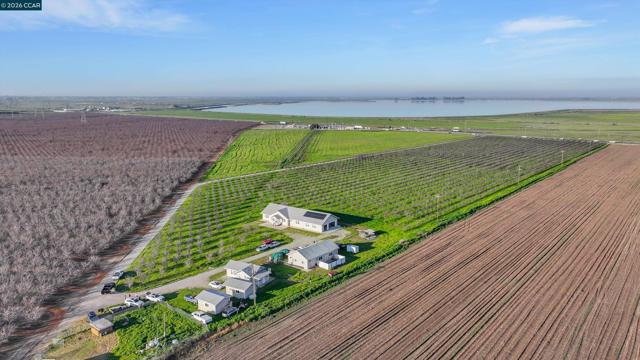
Torrance, CA 90505
0
sqft0
Baths0
Beds located on a corner and on high traffic Crenshaw Boulevard that connects Palos Verdes Peninsula with 405 Freeway. this two story office building has been very well maintained and the interior has been recently remodeled. each floor contains approximately 2,791 square feet of space with window peripheral offices, conference room, kitchen, two restrooms and bull pen in the middle. parking is in the rear
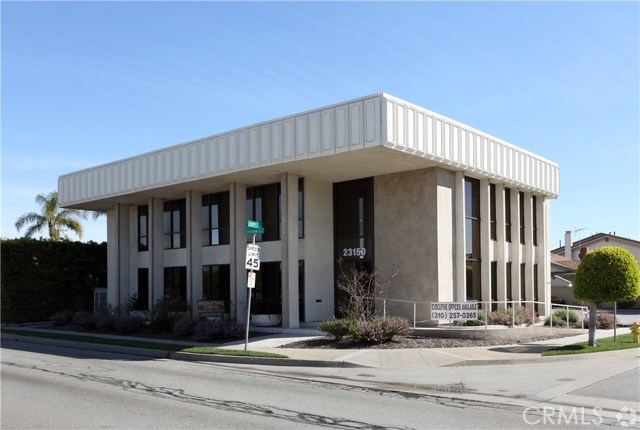
Needles, CA 92363
0
sqft0
Baths0
Beds ±12,500 SF, under construction, building with additional buildings also available. Zoned for Medical Marijuana Cultivation & production in the city of Needles. 1,000 amps of Power, HVAC units, underground plumbing, offices, and more, all included. Abundance of Labor within the Needles, Laughlin & Bullhead City.
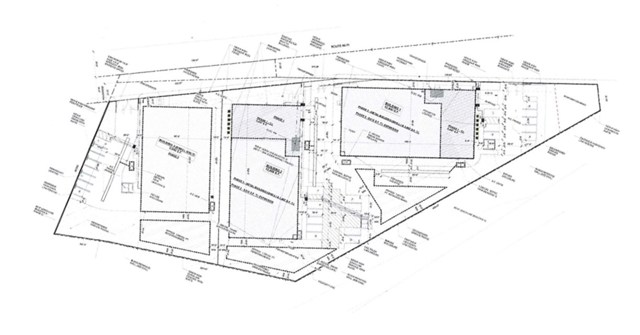
Page 0 of 0




