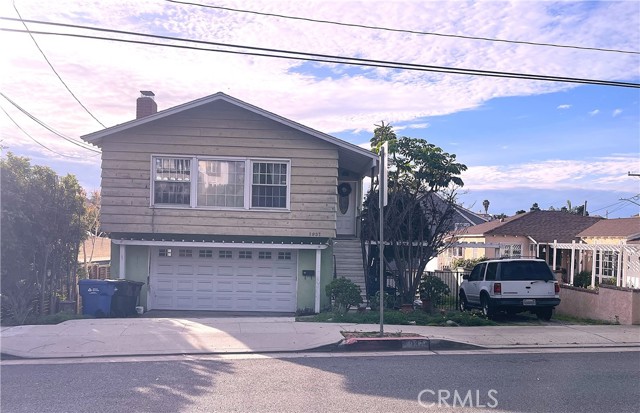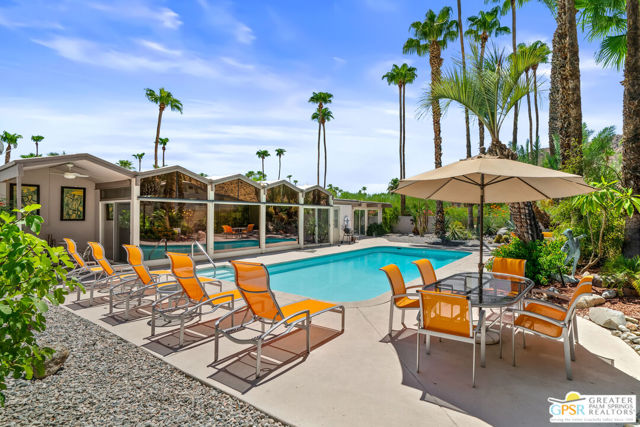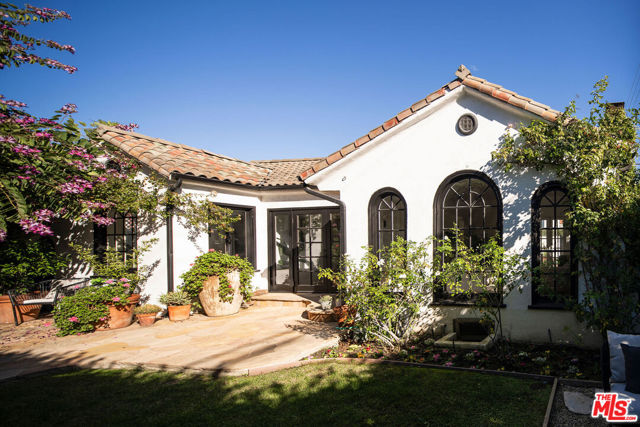search properties
Form submitted successfully!
You are missing required fields.
Dynamic Error Description
There was an error processing this form.
Encinitas, CA 92024
$2,200,000
0
sqft0
Baths0
Beds Rare Contractor or Development Opportunity! Located west of I-5 in beautiful Leucadia, this half-acre property offers exceptional potential in a prime location. Create your ideal coastal compound, maximize income potential or build your dream home by the beach. The SB9 (Home Act) may allow two single-family homes and lot to be split into two parcels. The light and bright 2/1, 1020 sq ft main residence is surrounded by a spacious deck and inviting outdoor patio with built-in fireplace, perfect for relaxing or entertaining. There are two detached secondary units on the property including a 650 sqft 1/1 and a 270 sqft converted 1/1 + loft garage. The property includes raised garden beds, avocado, pomegranate and citrus trees and solar. Located near the vibrant downtown Leucadia corridor where new improvements include additional roundabouts, off-street parking, and planned underpasses for improved beach access. Walking distance to gorgeous beaches, the Coaster, Farmers Market, Orpheus dog park and 1.5 miles to Encinitas Ranch Golf Course. Property was recently appraised at $2,450,000! This is the opportunity you have been waiting for.

Vista, CA 92081
3207
sqft3
Baths4
Beds Welcome to 1091 Park Hill — a rare single-story estate on a full acre with ocean views, located within the prestigious gated community of Stonegate. With only one neighboring home to the east and a dead-end public road to the west, this property offers exceptional privacy and a peaceful setting. This 4-bedroom, 3-bath home includes a bedroom currently utilized as a custom office with built-in cabinetry, providing an ideal work-from-home space while maintaining flexibility for future use. Designed for entertaining, the outdoor space functions as a true outdoor living room. A massive covered patio with a solid roof creates a comfortable, all-season gathering area complete with drop-down screens on three sides, a built-in heater, and a gas fireplace, making it usable year-round. The space is enhanced by a Bose SoundTouch 300 system with SoundTouch Bass, included with the home—perfect for hosting large gatherings or relaxed evenings outdoors. With no rear neighbors, the backyard enjoys breathtaking sunset views, and the property line extends well beyond the landscaped yard, providing additional owned land and a deep buffer of privacy behind the home. The yard continues to impress with a 7-hole putting green, expansive artificial turf lawns for water efficiency, and retractable awnings—offering a low-maintenance, resort-style environment ideal for entertaining. Inside, the family room is equipped with a 5-speaker surround sound system with subwoofer, which will remain with the home. Wine enthusiasts will appreciate the dedicated wine room featuring a custom wine cellar with capacity for over 1,900 bottles, including double-depth storage for 750ml bottles and space for more than 25 magnums. The chef’s kitchen features Viking double ovens and microwave, a Wolf 6-burner cooktop, Sub-Zero refrigerator, and a butler’s pantry. The primary suite features an impressive California Closets walk-in closet, thoughtfully designed with a custom center island and integrated jewelry drawers, while the spa-inspired primary bath offers dual sinks, a soaking tub, and a large walk-in shower. Additional highlights include paid solar with 35 panels and three Tesla Powerwall batteries—resulting in no electric bills—two Tesla EV chargers, whole-house vacuum system, separate laundry room, abundant storage, and an extra-large 4-car garage with extensive cabinetry and track wall organization. Recent upgrades include a newer A/C system (replaced two years ago), brand-new carpet, and fresh interior paint throughout. Offering privacy, sustainability, and exceptional indoor-outdoor living within the gated community of Stonegate, this Vista estate is truly one of a kind.

Hermosa Beach, CA 90254
2244
sqft2
Baths5
Beds For many years, this special five-bedroom, two-bath home was simply "home"—a place where life unfolded across two thoughtfully designed levels and spaces were created to bring people together. Now, it presents a rare opportunity for a new owner to reimagine, restore, and make it their own. The residence offers a flexible two-story floor plan with two kitchens, ideal for multigenerational living, extended family, or creative reconfiguration. A private accessibility elevator provides seamless access to the upper level, which features no interior stairs, a full kitchen, two bedrooms, and a walk-in shower, offering comfort and ease of living. The lower level includes a separate kitchen, three additional bedrooms, and direct access to the expansive backyard, creating a natural connection between indoor and outdoor living. Enjoy the balcony off the primary bedroom. There are multiple spaces to relax, entertain, or enjoy the generous yard. While the home is a fixer, its size, layout, accessibility features, and outdoor space make it a truly special offering—one with strong bones, meaningful history, and endless potential for transformation. This is a home ready for its next chapter.

San Diego, CA 92109
1492
sqft2
Baths4
Beds Steps to the sand and views of the bay! Rare opportunity in the heart of Crown Point, one of Pacific Beach’s most coveted neighborhoods. This single level 4 bedroom, 2 bathroom home, built in 1955, is full of original charm and character, offering the perfect blend of coastal nostalgia and future upside potential. Situated on a desirable corner lot, the property features a detached 2 car garage plus covered additional storage ideal for bikes, surfboards, and all your beach gear. A sweet backyard creates a private outdoor space for relaxing or entertaining, while views of the bay from the kitchen add a daily reminder of just how special this location truly is. Just steps to the sand and walkable to local restaurants, cafes, and shopping, the lifestyle here is hard to beat. Many homes in the neighborhood have been transformed into stunning multi million dollar residences, making this an incredible opportunity for those looking to update, expand, or build new. At the same time, the home is absolutely darling as it is, offering comfortable living with timeless coastal charm. Location, lifestyle, and limitless potential. Crown Point opportunities like this do not come around often.

Palm Springs, CA 92262
2400
sqft4
Baths4
Beds Iconic Vista Las Palmas Mid-Century Fixer | Rare Folded Plate Roof | Exceptional View Lot An exceptionally rare opportunity to reimagine and restore a true architectural icon in the heart of Vista Las Palmas, Palm Springs' most celebrated mid-century enclave. Originally designed by Palmer & Krisel for the Alexander Construction Company, this residence is one of only four known homes remaining with the coveted Folded Plate roofline, making it a prized offering for collectors and design-forward buyers. Set on one of the best view lots in Vista Las Palmas, the home enjoys sweeping, unobstructed views of the San Jacinto Mountains. The iconic folded plate roof intentionally concealed from the street creates a dramatic architectural reveal as you enter the private courtyard, setting the stage for what lies beyond. The home is a fixer and presents a rare blank canvas with unlimited renovation potential. Clerestory windows with signature diamond detailing, clean architectural lines, and strong original bones provide the foundation for a world-class transformation. The owner has already begun the planning process for a complete renovation, and conceptual floor-plan possibilities are available for review, offering insight into the property's extraordinary potential. The expansive lot and orientation lend themselves beautifully to indoor-outdoor living, resort-style grounds, and a reimagined pool and entertaining areas all framed by dramatic mountain views. Whether restored, expanded, or reinterpreted with a modern lens, the possibilities are truly endless. Offered at a compelling value relative to finished homes in the neighborhood, this iconic property represents a once-in-a-generation opportunity to create a bespoke architectural masterpiece in one of Palm Springs' most historically significant neighborhoods.

Rancho Palos Verdes, CA 90275
2766
sqft4
Baths5
Beds This five-bedroom, three-and-a-half-bath home offers approximately 2,766 square feet of comfortable living space, arranged with a natural sense of balance and ease. The floor plan allows the rooms to flow together effortlessly, with natural light moving throughout the day and giving the home a warm feel. The primary bedroom is set apart on the main level, for privacy and includes an en-suite bath, while four additional bedrooms on the second floor provide flexibility. There's a large den, a living room with a fireplace and dining room on the main floor. Outdoors, a swimming pool and spa create a relaxed setting for everyday enjoyment and entertaining. The yard is well maintained and private, offering a quiet extension of the living space, with a covered patio and fire pit. A three-car garage provides ample room for parking and storage. The home is practical, inviting, and well suited to a variety of lifestyles—designed to be lived in comfortably rather than admired from a distance.

Granada Hills, CA 91344
2727
sqft3
Baths4
Beds A rare convergence of Scandinavian restraint and Southern California ease, this reimagined Granada Hills residence by Working Holiday Studio presents a masterclass in elevated modernism. Poised directly on the scenic golf course of Knollwood Estates, the property offers an expansive sense of place that mirrors its refined interior. Plus, this residence is an exceptional income generator, earning over $160,000 in rental revenue in 2025 alone. Every surface, system, and detail has been thoughtfully reconsidered, resulting in a home that feels both serene and utterly contemporary. The transformation is comprehensive. A complete infrastructure overhaul includes new electrical and plumbing systems, HVAC, and a tankless water heater, while upgraded insulation and All Weather Architectural aluminum-clad double-pane windows ensure year-round comfort. New skylights draw natural light deep into the interior, illuminating walls finished in Portola limewash paint and Roman clay. Underfoot, the narrative shifts between warm Scandinavian oak hardwood and handmade brick floors, a textural dialogue that anchors the home's material authenticity. The kitchen stands as the design centerpiece: imported Danish cabinetry from Reform pairs with Fisher & Paykel smart appliances and Caesarstone countertops, while Kohler fixtures and an integrated filtration system elevate everyday rituals. The bathrooms continue this refined sensibility with custom vanities featuring Reform's Danish cabinetry, travertine and marble countertops, handmade ceramic tile, and Kohler fixtures throughout. Designer lighting punctuates each space with sculptural intention, while updated closets provide seamless storage solutions. Outside, smart landscaping, lighting, and a new irrigation system frame thoughtfully curated plantings. A pool provides a central feature for outdoor leisure and is seamlessly integrated into the landscaped grounds, all set against the verdant backdrop of the golf course. A Rivian electric car charger signals forward-thinking infrastructure, while the restored fireplace nods to timeless gathering spaces. This is architecture as curation, a home stripped to its essence and rebuilt with uncompromising attention to craft, materiality, and the art of living well. Can be sold with furnishings (negotiable) and location assets, including photography, website, bookings, and location rental accounts.

Laguna Beach, CA 92651
1536
sqft2
Baths3
Beds This charming, highly upgraded home offers stunning ocean views and is located moments from downtown Laguna Beach. The open floor plan on the upper level includes an expansive living section, a dedicated dining area, and a recently remodeled kitchen - all connected to the attached deck of impressive proportions via two sets of sliding doors. A perfect backdrop for enjoying the coastal lifestyle, with the panoramic canyon, city, and Pacific vistas visible through the oversized windows and from the adjacent balcony which doubles as an outdoor living area. The kitchen is an ideal gathering place and features a sleek waterfall edge island, new cabinetry, and elegant finishes. A bathroom completes this level. On the ground floor, three bedrooms share a bath and the spacious primary retreat connects to the home’s private, fenced in yard. New hardwood flooring throughout the main areas adds to the property’s refined aesthetic and a two car garage provides further storage. The coveted Arch Beach Heights neighborhood is known for its proximity to Moulton Meadows Park and offers easy access to Downtown, providing a perfect blend of comfort and convenience.

Los Angeles, CA 90046
1536
sqft2
Baths3
Beds A love letter to old Hollywood. Hidden behind a romantic curtain of lush hedges (the "Hollywood hedge") and welcomed by a substantial, solid entry door, this enchanting Spanish sanctuary whispers stories of a golden era while embracing you with modern comfort, all in the heart of Melrose Village. The moment you pass through the private gated entry, the city melts away, replaced by your own secret garden oasis and character-rich retreat. Hardwood floors offer soulful authenticity throughout. Sunlight filters through arched windows that look to the peaceful front yard with fresh landscaping and plenty of room to play. French doors in the gracious living space complement the cozy fireplace and access the rear terrace with the built-in spa. Perfect for entertaining under the stars or daytime fun in the sun. A formal dining room is plenty spacious for hosting a dinner party, seating 6 or more with ease. The heartbeat of the home is the renovated kitchen and laundry boasting elevated Ijen Blue quartzite counters, new cabinets and sophisticated hardware, plus stainless steel appliances including Wolf range and Signature Kitchen Suite refrigerator. Down the hall, 3 ample bedrooms, one with handsome built-in bookshelves standing ready to cradle your collection of beloved novels, vintage finds, or creative musings. The master bedroom features a character-rich bathroom ensuite, boasting 1920's green hex tile with black trim, an elegant pedestal dual vanity with a separate shower. An additional guest bedroom offers plenty of closet storage and access to the rear terrace. A large character hall bath boasts sophisticated tile detail, including a pedestal sink and built-in soaking tub with shower under a period-correct arched detail. Enjoy the quiet confidence of a home lovingly fortified with a bolted foundation, relined chimney breathing safely once more, and a robust 200-amp electrical panel. Artisan craftsmanship defines true Spanish romance, which this home has in spades. Wander tree-lined streets to discover the creative pulse of Melrose Avenue, where galleries, boutiques, and sidewalk cafes invite you to while away golden afternoons. The energy of Fairfax, the allure of Sunset Boulevard, the spirit of old Hollywoodall within reach, yet your hedge-hidden haven remains blissfully yours alone. This is the Los Angeles you've imagined: Spanish arches and morning light, privacy and possibility, vintage soul with modern ease. Welcome to the home where your story begins.

Page 0 of 0




