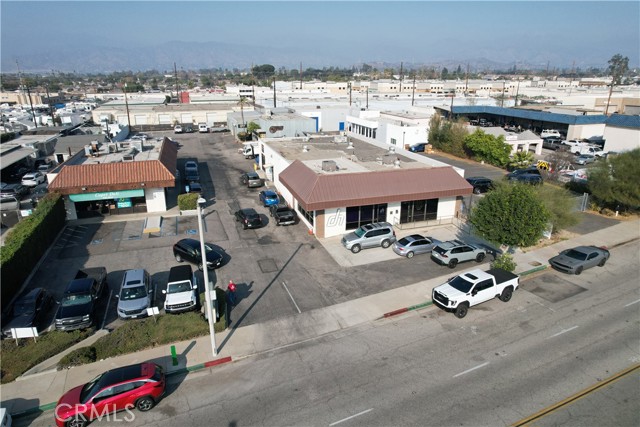search properties
Form submitted successfully!
You are missing required fields.
Dynamic Error Description
There was an error processing this form.
Encino, CA 91436
$2,199,000
2809
sqft3
Baths3
Beds Welcome to this elegant single-level residence, ideally situated South of the Boulevard in one of Encino’s most sought-after locations. Set above the street for added privacy and curb appeal, this home offers an exceptional layout designed for both comfort and entertaining. Step through the formal entry into a grand living room anchored by its central fireplace, flowing seamlessly into the expansive formal dining area—perfect for gatherings and celebrations. Enjoy a culinary experience in the updated contemporary kitchen, complete with custom cabinetry, stainless steel appliances, granite countertops, and a sunlit breakfast area. The warm and inviting family room is enhanced by rich wood-beamed ceilings, cozy fireplace, classic built-in bar, and a versatile office retreat—ideal for working from home or unwinding with family. Outfitted with three generously sized bedrooms, including a sprawling primary suite with a sitting area, dual closets (walk-in and wardrobe), dressing area, and a luxurious spa-inspired bath showcasing a freestanding soaking tub, seamless glass two-person shower, and private commode room. Step outside to enjoy an ultra-private backyard oasis, featuring expansive open and covered patio areas, updated pavers, stacked stone accents, and a true swimmer’s pool surrounded by lush mature landscaping—creating the perfect space for relaxation and entertaining. Located just moments from Lanai Road Elementary School, along with convenient Westside access. Dont miss your opportunity to call this exceptional Encino residence home!

Venice, CA 90291
0
sqft0
Baths0
Beds Fabulous work/live opportunity on iconic Abbot Kinney. Situated on one of the most dynamic, trendy and eclectic streets of Los Angeles this is your opportunity to establish your presence by every other innovative and creative brand. The property offers endless opportunities for customization. The property features endless workspaces, a functioning kitchen with all original fixtures, a dedicated office space/creative hub with two desk already built in, a private outdoor courtyard for zen working space as well as a rooftop deck overlooking Abbot Kinney absolutely perfect for client meetings and or product launching events. The property also comes with two dedicated parking spots with secure gated garage entry. Additional storage is also available on site. Perfect for forward facing innovative companies, brands, holistic practitioners, fashion houses or tech enterprise looking to immerse themselves in the inspiring and eclectic pulse of this legendary area.
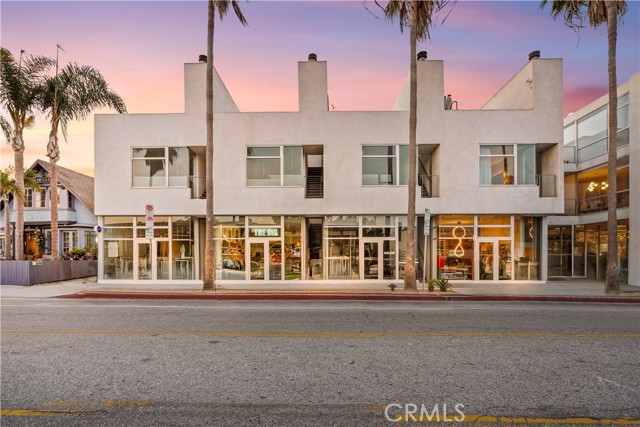
Pomona, CA 91766
0
sqft0
Baths0
Beds Commercial building with currently donut shop and land located on Pomona midtown segment area. 7th McDonalds established in 1954, historic landmark for the Pomona community. permitted to develop and used as retail, professional services, medical services, light industrial, etc., by Pomona planning Building use regulations. If you have a vision to develop, this is perfect parcel to start!
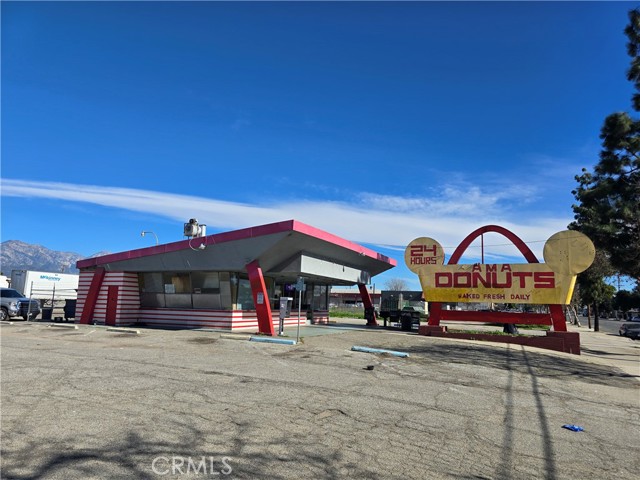
Los Angeles, CA 90047
0
sqft0
Baths0
Beds We are pleased to present a business / development opportunity located in the heart of south-central Los Angeles. This property site consist of one corner parcel which is suitable for two opportunities. The parcel can be used as a restaurant or a residential housing development. This parcel is 11,573 Sq. Ft. or 0.27 acres of land, which is zoned for commercial or residential. There is an existing restaurant on the site that is approximately 1,500 Sq. Ft. that is being leased. This building is larger than what is indicated on the property report, which has a second story. This parcel is ideal for housing development; which is happening to several other parcels on the same block.
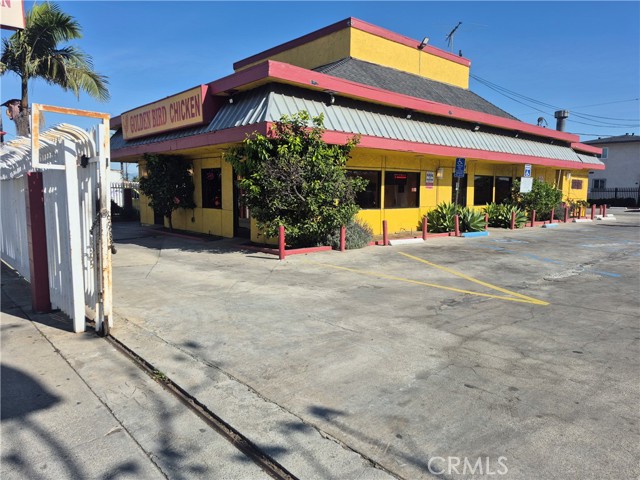
, CA 94110
2924
sqft3
Baths6
Beds Move Into this Beautiful Iconic Victorian Duplex that Feels Like a Sweeping Single Family Home Located in the Most Desirable San Francisco Neighborhood. Units have an Expansive Floor Plan with Hardwood Floors and Organic Natural Lighting fr Energy Saver Double Pane Windows and Skylights. All Units Are Freshly Painted & Move-In Ready. Large Kitchen w/ Granite Counter, Stainless Appliances & Newer Cabinets is Just a Step Away fr the Balcony & Outdoor Backyard Views. Basement Offers Shared Barbecue & Laundry Access. Why Look for A Single House When you Can Buy 2 For The Price of One? See This NOW Before It's Gone! "THIS PROPERTY IS PRICED FOR QUICK SALE" "PRICE REDUCED FOR QUICK SALE"

Castro Valley, CA 94552
3526
sqft3
Baths5
Beds Exquisite Five Canyons Estate – A Rare Opportunity for Discerning Buyer. Welcome to one of the finest homes in the prestigious Five Canyons community where luxury meets convenience. This exceptional residence sits on a prime oversized lot and offers an elegant, light-filled open floor plan with soaring ceilings and refined architectural details. Designed for both comfort and sophistication, the home features five spacious bedrooms, including a versatile fifth bedroom that can be converted into two, and a private downstairs suite perfect for guests or multigenerational living. The gourmet kitchen is ideal for entertaining, boasting a generous center island, two walk-in pantries and expansive breakfast area. The grand entry foyer makes a striking first impression, while the serene master suite offers two walk-in closets and breathtaking bay views. A spacious three-car garage provides ample storage. Set in an exclusive community, residents enjoy access to world-class amenities, including pool, tennis, baseball and basketball courts, a playground, and miles of picturesque hiking trails. With effortless access to BART, I-580, I-880, and the San Mateo Bridge, this location is ideal for elite professionals commuting to San Francisco, Silicon Valley and the Peninsula.
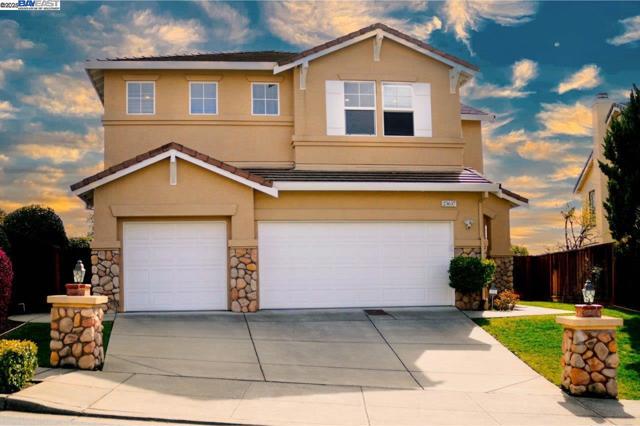
Irvine, CA 92618
2121
sqft4
Baths4
Beds Backyard Bliss: No Rear Neighbors in Sight! Built to Impress + Total Seclusion—Perched within the Coastal Foothills at the entrance of Laguna Beach and adjacent to The Irvine Spectrum— Escape to the Prestigious 24-Hour Guard Gated & Centrally Located Destination “Laguna Altura”, Irvine – unsurpassed natural beauty matched with the pacific splendor. Our INSIDE CORNER LOT “San Remo” Collection Residence 3X “Italianate” is one of the community’s most sought-after floor plans—complete with a main-level en-suite bathroom and a convenient powder bath for guests! Limited-Edition Turnkey Home—Our Move-In Ready Residence offers 4BD (including one main level), 3.5BA (including 1.5 main level), plus side-by-side 2-CAR garage and 2,121 sq ft of sophisticated finishes throughout! The home includes ALL NEW PAINT, ALL NEW CARPETING, White Cabinetry, Crown Molding, LED Recessed Lighting, & Guest Bedroom Juliet Balcony! Gourmet Kitchen offers Granite Countertops + Backsplash, Expansive Kitchen Island, White Cabinetry, Walk-In Pantry & ALL Stainless-Steel Appliances (including Hood Vent, Cooktop, Stove, Dishwasher, & Microwave)! Private Outdoor Retreat with Covered California Room, Greenbelt, Professional Hardscape & Professional Mature Landscaping! Enjoy World-Class Amenities—exclusive to Laguna Altura residents—Parks, Full Court Basketball, Junior Olympic Pool, Clubroom, Tot lots, and BBQ Picnic destinations. Award-winning Irvine Unified School District (zoned University High) and just minutes from Irvine Spectrum Center, Los Olivos Shopping Center, Quail Hill Shopping Center and Laguna Beach!
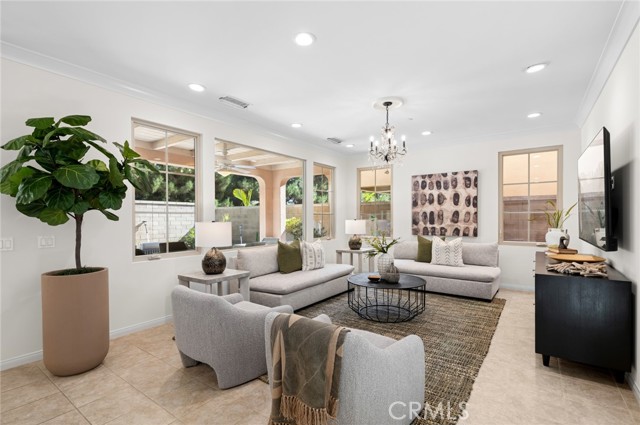
Irvine, CA 92618
3170
sqft4
Baths4
Beds Our RARE Premier Encore Collection Residence 3 home built by Lennar is situated on a CORNER LOT PREMIUM with City Light & Mountain Views! This Contemporary Retreat offers 4BD (ONE MAIN LEVEL) 4BA (ONE MAIN LEVEL), plus a Second Level Den, Third level BONUS Room, Third Level Deck, Private Patio, and approximately 3,170 Sq. Ft of Decadent Interior Living Space! The home features the Finest Interior Elements including an Open Floor Plan, High Ceilings, Luxury Vinyl Plank Flooring, Custom Fitted Window Shades, LED Recessed Lighting, Solar Panels, and ATTACHED 2-CAR Garage! Chef-Inspired Gourmet Kitchen with Quartz Countertops & Backsplash, White Shaker Door Cabinetry, Expansive Kitchen Island, and ALL Stainless-Steel Appliances! A Lifestyle Opportunity for Indoor/Outdoor Entertaining—DUAL Outdoor Living Spaces! Pocket Door Access to Private Patio with Artificial Turf + 3rd Level Deck! Enjoy World-Class Amenities—exclusive to Great Park residents. Parks, pools, Barbecue and Picnic Areas, Sport Court, and Walking/Biking Trails all inspired by the warm ambiance of their surrounding environment. Award-winning Irvine Unified School District (zoned Portola High & Cadence K-8) and minutes from Dining Destinations at Woodbury Shopping Center, Irvine Spectrum Center, Kaiser Permanente, John Wayne Airport, and 133 & 241 Toll Roads!
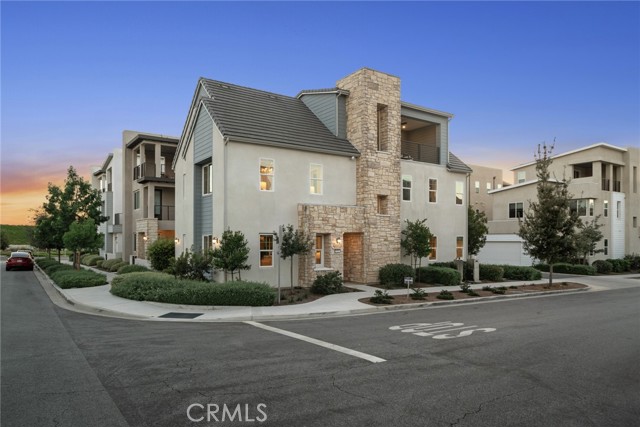
Page 0 of 0


