search properties
Form submitted successfully!
You are missing required fields.
Dynamic Error Description
There was an error processing this form.
San Diego, CA 92107
$2,195,000
0
sqft0
Baths0
Beds Live the ultimate beach lifestyle in this rare Ocean Beach gem just blocks to the sand, surf, and iconic Dog Beach! This property features two well-maintained units: a turnkey 2BR/1BA front bungalow with an attached 1-car garage, plus a spacious 2BR/1.5BA upstairs unit over 4 additional garages with alley access. Enjoy a cozy fireplace, private deck, and peek ocean views. Ideal for rental income or owner-occupancy. Walk to shops, dining, and all the OB vibes!
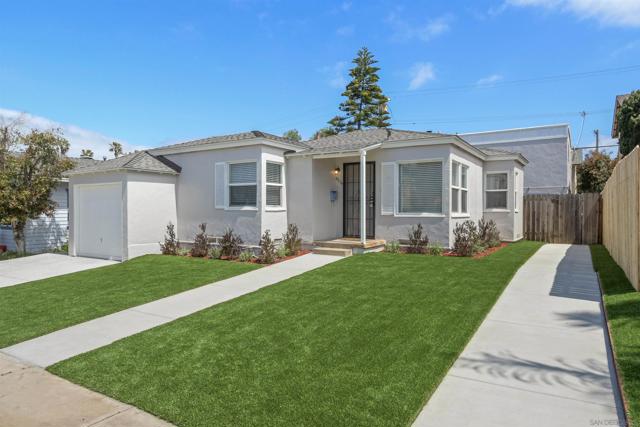
San Diego, CA 92103
0
sqft0
Baths0
Beds 2831–2837 Columbia Street offers investors a rare opportunity to acquire a four-unit apartment building in one of San Diego’s most sought-after urban neighborhoods. Perfectly positioned between Mission Hills, Bankers Hill, and Little Italy, the property delivers the ideal balance of strong in-place income, long-term appreciation, and unbeatable tenant appeal. With immediate access to Downtown San Diego, Balboa Park, the San Diego International Airport, and all major freeways, this asset combines location, lifestyle, and investment strength. The property consists of four spacious and modernized two-bedroom, one-bathroom apartments, each featuring premium in-unit amenities including its own washer/dryer and air conditioning (2 units), ensuring maximum comfort and convenience for tenants. In addition, every apartment comes with a separate oversized storage area—a highly desirable feature in this competitive rental market. Importantly, tenants are responsible for all utilities under their rental agreements, minimizing operating expenses and streamlining management for ownership. One of the most striking features of the property is its incredible, unobstructed views of Downtown San Diego and the San Diego Bay. This unique vantage point not only enhances the tenant living experience but also positions the property as a premier rental offering, creating consistently strong demand and long-term tenant retention.

Newport Beach, CA 92660
2108
sqft3
Baths3
Beds Beautiful move in ready Bluffs home. Featuring 3 bedrooms, 2.5 bathrooms, and 2,108 square feet, this fully remodeled single-family residence offers an exceptional combination of privacy, space, and modern comfort. Step inside to a bright, open-concept layout with abundant natural light, new paint, upgraded flooring, new carpet, and a spacious living room with recessed lighting. The thoughtfully updated kitchen includes stainless steel appliances, white shaker cabinetry, quartz countertops, a deep sink, gas range, built-in microwave, double ovens, and an adjoining dining area. The primary suite features vaulted ceilings, generous closet space, and a spa-style marble soaking tub with dual shower heads. Two additional upstairs bedrooms share a full dual vanity bath. Bathrooms have been newly renovated with clean, contemporary finishes. Additional recent upgrades include: a new roof, new HVAC system, renovated garage, and refreshed private yard space perfect for outdoor entertaining. Ideally located just minutes from Corona Del Mar High School, East bluff Elementary, scenic beaches, biking trails, the Back Bay nature preserve, and premier shopping and dining at Fashion Island.
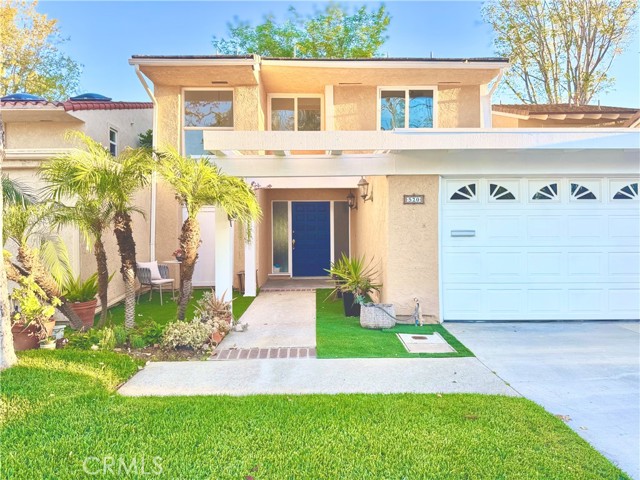
Laguna Niguel, CA 92677
2062
sqft3
Baths3
Beds Delightfully charming French Cottage elegance arrives in the heart of Beacon Hill. This rare and impressive residence provides a level of warmth and architectural character that is simply unparalleled in Laguna Niguel. Situated on a peaceful, single-loaded street and cul-de-sac, the home greets you with superior curb appeal featuring professional manicured landscaping, antique brick ribbons, and a welcoming gated entry. As you pass through the gated courtyard you will find a romantic outdoor sanctuary complete with a cozy fire pit and ample seating—the perfect introduction to a home designed for seamless indoor-outdoor living and al fresco dining. The inside of the residence is bathed in natural light featuring rich blonde maple hardwood flooring, skylights, and beveled glass French doors that frame views of the tranquil surroundings. This property provides a downstairs MAIN FLOOR PRIMARY BEDROOM. This thoughtful floor plan prioritizes longevity, accessibility and comfort. The primary bedroom is a sanctuary of calm with a flickering fireplace and direct access to the sunlit rear garden. Also on the main floor is an additional secondary bedroom/den with 3/4 bath, complemented by a serene central atrium. Upstairs: A private cozy third bedroom is highlighted by a pitched beam ceiling and its own 3/4 bath, ideal for guests or a home office. The heart of the home features a sun-drenched breakfast nook adjacent to kitchen, which opens to dining and living areas as an "Open Concept" for daily living. Outside, you are spoiled with 3 separate yard spaces- front yard, gated courtyard and rear yard garden scape. The rear yard feels of a “secret garden" laced by flowerbeds, ferns and greenery with absolute peace and privacy to recharge after a full day. Welcome to your own Sanctuary of tranquility! Living in the beach-close community of Beacon Hill means access to a lifestyle of leisure. Enjoy 3 sparkling pools & 6 tennis courts and miles of scenic walking and biking trails. Proximity to the world-renowned Waldorf Astoria and Ritz-Carlton resorts just minutes away. This is more than a home; it is a sanctuary of French-inspired charm and modern Carmel style California. Experience timeless beauty of this Beacon Hill treasure.

Palm Springs, CA 92262
3212
sqft4
Baths4
Beds A rare 1949 architectural estate reimagined for modern Palm Springs living, 2280 Paseo Roseta pairs mid-century lineage with energy-efficient contemporary luxury on a grand, private lot in the heart of Sunrise Park. This is a true Palm Springs residence with scale, elegance, and an indoor/outdoor flow designed for effortless desert living. Set behind sculptural landscaping and framed by dramatic mountain views, the home unfolds with over 3,200 square feet of refined interiors, wide gallery-like living spaces with walls of glass, warm natural textures, and expansive sightlines that capture the serenity of the pool and gardens. The great room is the soul of the home: sunlit, spacious, and anchored by architectural details that blend 1940s character with today's design sensibilities. Multiple seating zones, high ceilings, and seamless access to the outdoors make it a true entertainer's setting. The kitchen is an elevated retreat of its own with generous prep spaces, luxury appliances, custom cabinetry, and an open layout that allows hosting and cooking to coexist effortlessly. Four bedrooms, each thoughtfully separated for privacy, offer timeless comfort and retreat-like proportions. The primary suite is a sanctuary, with a spa-inspired bath, direct access to the pool terrace, and morning light that feels like a still from a design magazine. Outside, the grounds read like a private resort: a sparkling pool set against mountain silhouettes, private spa, multiple lounging and dining zones, mature palms, and a sense of calm that's increasingly rare in central Palm Springs. The lot size amplifies the experience with more space, more privacy and more sky. Located moments from downtown, yet tucked into one of Sunrise Park's most desirable pockets, Paseo Roseta offers the best of Palm Springs living: architectural heritage, modern design, and a luxury-level experience that transcends the typical mid-century category. This is the kind of home people hope to find when they come to Palm Springs...spacious, soulful, stylish, and unforgettable. Upgrades include: upgraded electrical panels and owned solar, high-tech alarm system with cameras and LG Smart home automation. Additionally, this home is eligible to be a short-term rental for supplemental income.

Westlake Village, CA 91361
3109
sqft4
Baths6
Beds Welcome to First Neighborhood, one of Westlake Village's most sought-after, walkable, and amenity-rich communities. Ideally situated in the heart of the city, this stylishly updated 5-bedroom, 3-bathroom gated residence (with ADU) offers exceptional comfort, flexibility, and lifestyle appeal.The main house has 2,409 square feet, and the ADU is approximately 700 square feet, per the seller.The home features a bright, open floor plan designed for both everyday living and entertaining. The gorgeously remodeled kitchen is a true centerpiece, opening seamlessly to the private backyard and sparkling, fully remodeled pool with high-efficiency heater (includes pool-fence), creating an effortless indoor-outdoor flow.A major advantage of this floor plan is the primary bedroom and bath on the main level, along with an additional downstairs bedroom and full bath ideal for guests, home office use, or multi-generational living. Upstairs, you'll find three additional bedrooms, a full bath, and extra-large storage space, providing excellent functionality for growing households.The private backyard retreat features low-maintenance landscaping with artificial turf and native plantings, allowing you to enjoy the space without the upkeep. Privacy is a defining feature of this property, enhanced by its gated entry and thoughtful layout.Adding tremendous value is the detached, furnished ADU which includes its own kitchen, bathroom, heating, air conditioning, and over 700 square feet of usable space. This versatile structure offers outstanding potential as an ADU, guest quarters, creative studio, or flexible living area an exceptional investment opportunity.Residents of First Neighborhood enjoy access to an unmatched community lifestyle, surrounded by lush greenbelts, a community pool and clubhouse, sports courts, playgrounds, and year-round neighborhood events. The location is truly unbeatable: walk to top-rated White Oak Elementary and Westlake High School, enjoy a nearby park with basketball courts, pool, and summer concerts, and take advantage of the Westlake Village Golf Course directly across the street, featuring tennis, pickleball, and spa facilities.You're also just minutes from Westlake Lake, as well as premier shopping and dining destinations including The Landing, Stonehaus, and The Promenade, along with cafes, grocery stores, and pharmacies.This rare offering delivers the space you need, the flexibility you want, and the lifestyle you deservea'all within a safe, family-friendly, and highly desirable neighborhood. Schedule your private showing today and experience why so many love calling First Neighborhood home.
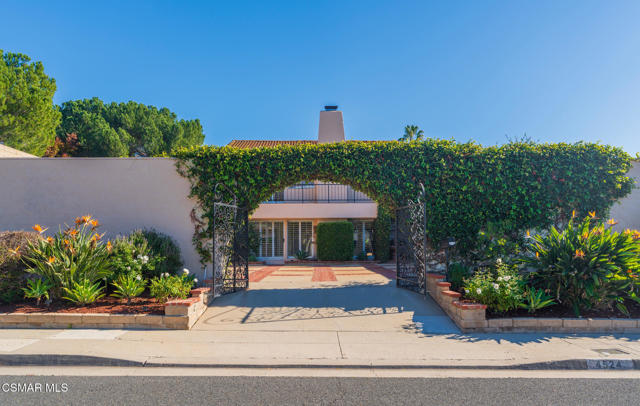
Los Angeles, CA 90019
2524
sqft3
Baths3
Beds "Tudor with a view!" Discover a masterful blend of historical preservation and contemporary refinement in this reimagined 1927 Tudor home, nestled within the treasured Miracle Mile Historical Preservation Zone. Meticulously restored from the studs up, this multilevel residence celebrates its architectural heritage while offering the comfort and convenience of a contemporary lifestyle. Perched far back from the street on an unusually large, gated lot, the property exudes an estate-like presence. A long driveway bordered by an expansive lawn provides both privacy and security, with parking for multiple vehicles, creating a sense of seclusion rarely found in the area. Endless views from all levels, while preserved period details enrich this true one of one! The elegant step-down living room showcases a coved ceiling, arched built-in bookshelves, and a classic fireplace. A spacious step-down family room impresses with a vaulted ceiling, abundance of natural light, and an additional fireplace. The stunning kitchen is simply a must see! The intimate formal dining room with coffered ceilings, sets the stage for memorable gatherings. A sun-filled sunroom wrapped in oversized windows, captures breathtaking daily sunrises and is perfect for a quiet study, as it flows seamlessly to a generous deck, perfect for outdoor dining and entertaining. A versatile lower-level bonus room offers endless potential as an office, gym, or creative studio. The second level features three bedrooms and two baths, including a serene primary suite with a beautifully designed spa-like bath with wet room, a walk-in closet, and a spacious private trellised balcony, framing 180-degree views of the mountains and downtown. It's the perfect retreat for morning rituals, evening wine, or simply taking in the extraordinary panorama. Modern upgrades have been seamlessly integrated throughout with care, including surround sound in the family room, speakers throughout, an intercom entry system, security cameras, and EV charging capabilities. The list of upgrades and amenities are truly expansive. This exceptional "Contemporary Tudor" view property is a rare offering, both timeless and forward-thinking. Situated on an R-2 lot, the future possibilities are endless: add a second home, ADU, pool or courtyard. Ideally located and just moments from The Grove, LACMA, BH, Hancock Park, and Melrose. A must-see for those seeking history, charm, sophistication, and unmatched potential.
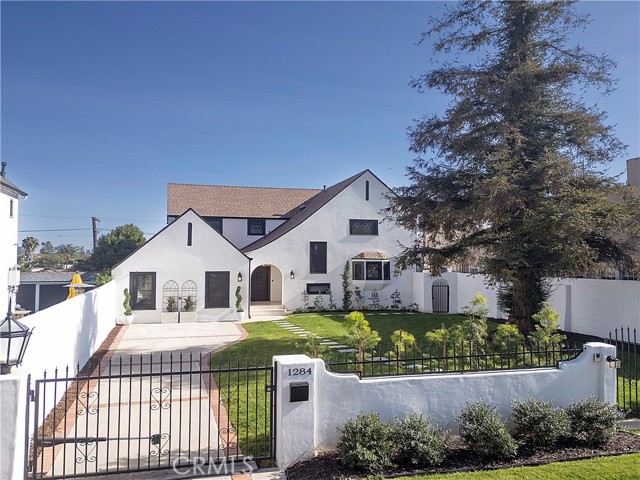
Encino, CA 91436
2952
sqft4
Baths4
Beds Located at the pinnacle of prestigious Encino Hills, just moments from iconic Mulholland Drive, this beautifully reimagined approximately 3,000 sq ft transitional residence sits within the highly desirable Lanai Road Charter School District and is surrounded by multi million dollar estates. Striking curb appeal welcomes you with a charming used-brick driveway and walkway, mature landscaping, and an inviting presence. A dramatic two-story entry opens to light-filled living spaces including a formal living room with fireplace, formal dining area, and an updated kitchen featuring quartzite countertops, breakfast area, and expansive glass doors that create seamless indoor/outdoor flow. The private backyard is ideal for entertaining, offering a full size dark bottom pool, outdoor dining patio, lush grounds, and mountain, treetop, and Valley light views. A spacious family room with a second fireplace sits adjacent to the kitchen. The main level also includes two powder rooms, one with direct pool access, plus an oversized two car attached garage with storage room. Upstairs features four well-appointed bedrooms, all showcasing scenic views. The primary suite includes a sitting area, dual walk-in closets, and a spa inspired bath with dual vanities, soaking tub, and dedicated vanity area. Additional highlights include custom doors and windows, designer lighting, and newer luxury vinyl wood style flooring throughout. With easy Westside access, nearby hiking trails, and exceptional value, this Encino Hills home offers the perfect blend of privacy, comfort, and location.
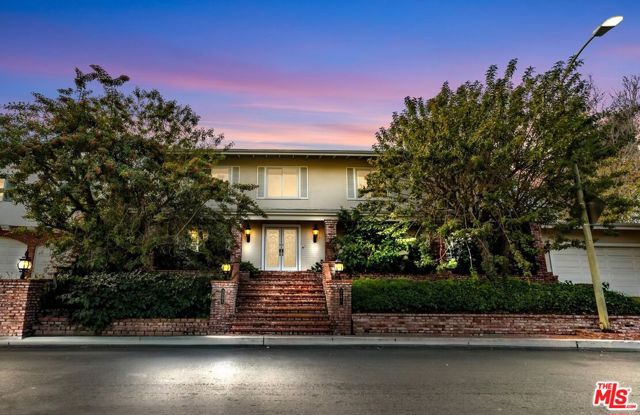
Santa Monica, CA 90403
1963
sqft3
Baths3
Beds Located just moments from the ocean, Palisades Park, Montana Avenue, and the 3rd Street Promenade, this move-in-ready Santa Monica townhome offers the privacy and feel of a single-family residence within an exclusive five-unit gated community. The spacious 3-bedroom plus loft, 3-bath layout features a dramatic light-filled living room with soaring 20-foot ceilings, a double-sided fireplace, and hardwood flooring throughout. The recently remodeled chef's kitchen includes stainless steel appliances, wine refrigerator, stone countertops, center island, and opens seamlessly to the dining area for entertaining. An expansive loft overlooks the living space and provides flexible use as a den, office, or media area, with balconies on both ends. The primary suite is a private retreat with a beautifully updated spa-like bathroom with dual vanities, free standing tub, and dreamless glass shower with rainfall shower head, while the top-floor bedroom opens to a large rooftop terrace with city views and peek-a-boo ocean vistas. Additional highlights include EV-ready secure parking with direct access, in-unit laundry, ample storage, low HOA dues, abundant natural light, and excellent walkability to the beach, shops, restaurants, and weekly farmers market.

Page 0 of 0




