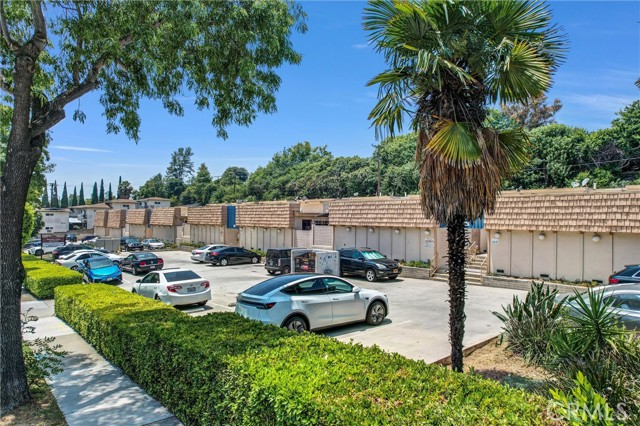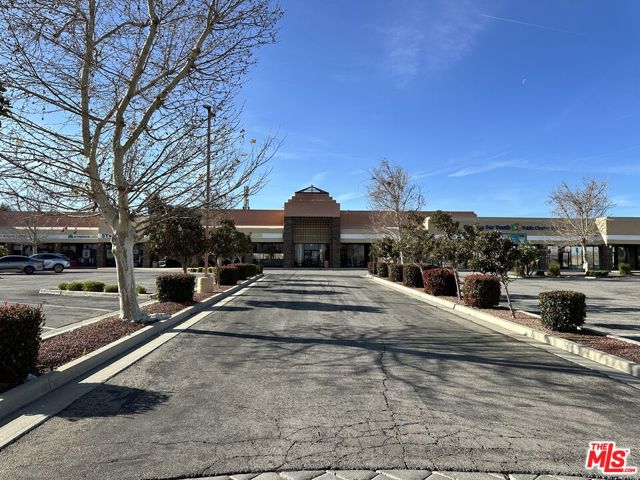search properties
Form submitted successfully!
You are missing required fields.
Dynamic Error Description
There was an error processing this form.
South El Monte, CA 91733
0
sqft0
Baths0
Beds Rare opportunity for investors to acquire a sizable Multi-Tenants NNN Shopping Plaza in the heart of San Gabriel Valley! Built in 2006, Victory Plaza Shopping Center offers 39 mixed used: Retail/Bank/Professional/Medical/Restaurant services to customers, making this a "One Stop For All" shopping & entertainment plaza! This Two-Stories retail Plaza is located in the densely populated Garvey Ave & Rosemead Blvd, the busiest commercial & retail service area. Victory Plaza offers excellent frontage, about ±200 SF, and ±330 SF in depth. Customers enjoy the convenience of the huge parking lot (90 parking spaces/4 handicaps), Elevator access to upper level, great selection of services and central location.
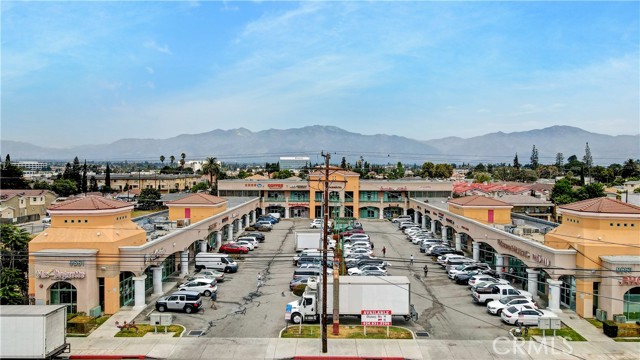
Thousand Oaks, CA 91360
0
sqft0
Baths0
Beds North Oaks Center is beautiful and well-designed 47,792 square foot shopping center, consisting of 16 separate stores (14 leased/2 vacant) and is located in the very desirable neighborhood of Thousand Oaks, CA. The building is situated at the corner of Avenida De Los Arboles and Avenida De Las Palmas, a few blocks east of Moorpark Blvd. and approximately 1-mile west of the Moorpark (23) Freeway, which connects the Ventura (101) Freeway with the Foothill (118) Freeway. Nearby employers include Cal Lutheran University, a 290-acre private university, with approximately 4,300 students and Los Robles Regional Medical Center, the largest hospital in eastern Ventura County with approximately 382-beds. Thousand Oaks has outstanding demographics, with approximately 127,000 residents and an average household income of approximately $143,000, according to the 2020 Census. The shopping center is anchored by a freestanding 99¢ Only Store building, which was constructed in 1960. This building recently received a $300,000 renovation. The remainder of the center, built in 1970, features an excellent mix of restaurant and service-based tenants. The property is currently 95.27% occupied, with only two small vacancies. The shopping center features an abundance of parking and very good ingress/egress. The asking price for this unique asset is $10,000,000. At $10,000,000, the pricing metrics are $209.24/sq. ft. and a 6.62% cap rate based on the Current NOI of $661,693. The Current NOI assumes the existing rent for 99¢ Only Store, which is $8.06/sq. ft. or $15,023.17/month. The tenant’s lease expires on January 31, 2024, and has not provided notice to exercise their option yet. The tenant is required to deliver the notice to exercise to the landlord no later than August 4, 2023. Based on conversations with the tenant’s representative, we do not expect the 99¢ Only Store to renew their lease. There is significant value to be added by backfilling the freestanding 99¢ Only Store building and moving the rent to market, which is much higher than the tenants option rent. The Proforma NOI stated in this Offering Memorandum assumes a rent of $14/sq. ft. for the 99¢ Only Store space. There is some deferred maintenance at the property, specifically the roofs on the inline shop space and the parking lot. This property is being sold as-is, so any deferred maintenance concerns should be contemplated in the offer price. Offering Memorandum included as a supplement.
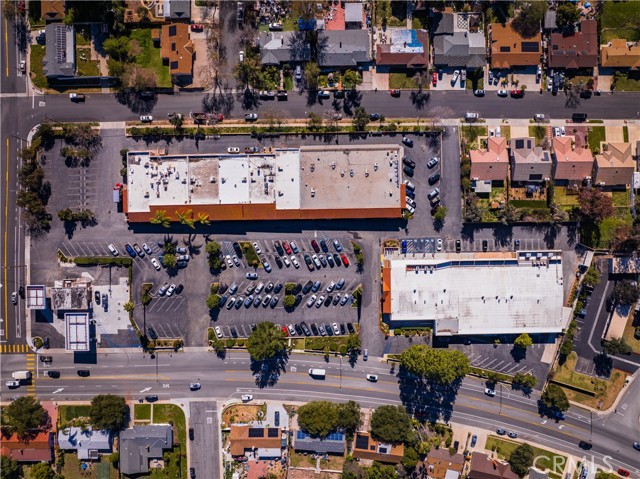
Palo Alto, CA 94301
0
sqft0
Baths0
Beds Luxury Live Auction! Bidding to start from $10,000,000.00! Prime mixed-use building with established tenant in Downtown Palo Alto, steps away from University Avenue. Well-maintained 12,300 sq ft two-story building with 50 ft frontage on Waverley Street in the heart of Palo Alto Commercial District, conveniently adjacent to large public parking lot. Acclaimed high end restaurant occupies the first floor with a long-term lease. Exquisite timeless design. 168 seating capacity. Full bar with stone countertop. Wine wall. Expansive modern professional kitchen, over 2,000 sq ft, all stainless steel counters and shelving; sinks and appliances including multiple ovens, gas burners, fryers, steamers and wok stations. Large walk-in refrigerator and 2 large bathrooms. The second floor has 6,150 sq ft office space with separate entrance; was recently remodeled with wide-plank floors, high ceilings, modern industrial style with exposed ducts and beams. Remodeled kitchenettes and bathrooms. 5 enclosed rooms for offices or meetings, and wide-open concept workspace. Natural light throughout. Stairwells at front and back. Don't miss this exceptional investment opportunity!

Palm Desert, CA 92260
0
sqft0
Baths0
Beds Truly ONE-OF-A-KIND, this 26-unit multifamily community spans 6 distinctive buildings and offers a rare combination of privacy, convenience, and strong rental appeal. This property offers (1) 3 bedroom, 2 bath unit, (20) 2 bedroom, 2 bath units and (5) 2 bedroom, 1 bath units that are ALL BELOW MARKET VALUE. Every unit has central Air Conditioning and its own private 2-car detached garage. The community has an additional 26 uncovered parking spaces for guest parking. Property is fully occupied with substantial rental upside. The community offers desirable shared features, including a sparkling pool, on-site laundry facilities, and well-maintained grounds. Gas, water, and trash are included, streamlining management and providing added value to residents. Ideally located to all things great in the desert and is in walking distance to the College of the Desert. This property consistently attracts long-term, reliable tenants. With unmatched features and steady tenant demand in a prime location, this is a standout investment opportunity with exceptional long-term potential. Impeccably maintained property with pride of ownership. Do not disturb occupants.
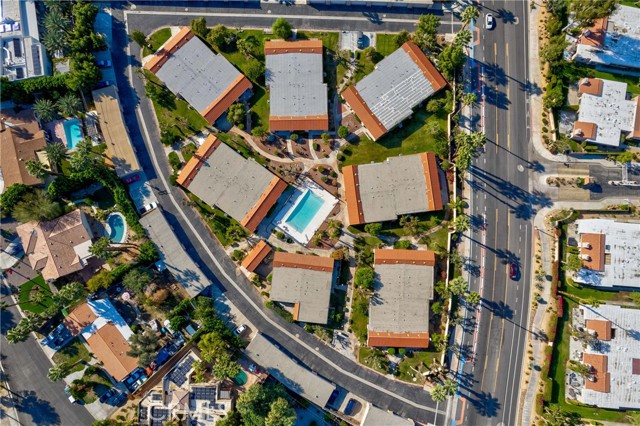
Bloomington, CA 92316
2275
sqft3
Baths3
Beds EXCELLENT DEVELOPMENT OPPORTUNITY KNOCK YOUR DOOR TO OWN 4.1 ACRES OF LAND WITH A HOUSE SITUATED IN A PRIME LOCATION OF BLOOMINGTON. CALLING DEVELOPERS, BUILDERS, INVESTORS, ETCETERA, ETCETERA. THE SALE INCLUDES A 3 BEDROOMS, 2 BATHROOMS HOUSE. THE HOUSE HAS APPROXIMATELY, 2, 275 SQFT. NEW OWNER/S IS/ARE ADVISE TO INDEPENDENTLY DO ALL THE INVESTIGATION WITH THE CITY, OR COUNTY OF SAN BERNARDINO FOR THE USE OF THE LAND, SQUARE FOOTAGE AND ZONING.
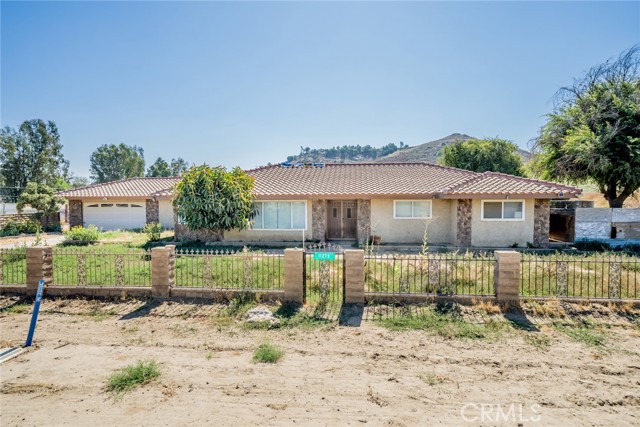
Bloomington, CA 92316
0
sqft0
Baths0
Beds EXCELLENT DEVELOPMENT OPPORTUNITY KNOCK YOUR DOOR TO OWN 4.1 ACRES OF LAND WITH A HOUSE SITUATED IN A PRIME LOCATION OF BLOOMINGTON. CALLING DEVELOPERS, BUILDERS, INVESTORS, ETCETERA, ETCETERA. THE SALE INCLUDES A 3 BEDROOMS, 2 BATHROOMS HOUSE. THE HOUSE HAS APPROXIMATELY, 2, 275 SQFT. NEW OWNER/S IS/ARE ADVISE TO INDEPENDENTLY DO ALL THE INVESTIGATION WITH THE CITY, OR COUNTY OF SAN BERNARDINO FOR THE USE OF THE LAND, SQUARE FOOTAGE AND ZONING.
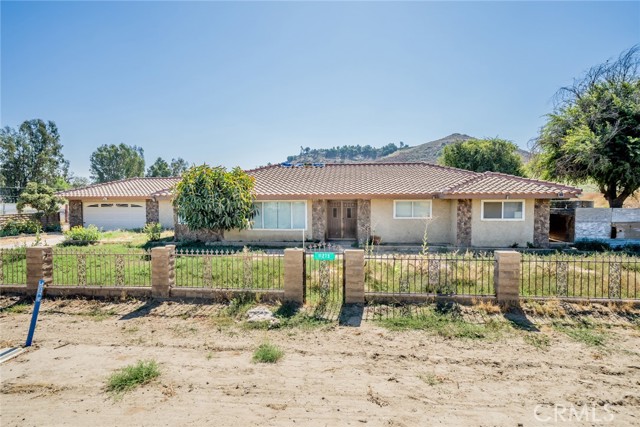
Page 0 of 0


