search properties
Form submitted successfully!
You are missing required fields.
Dynamic Error Description
There was an error processing this form.
Beverly Hills, CA 90210
$9,999,995
7390
sqft7
Baths5
Beds Experience the epitome of luxurious living, nestled adjacent to some of the wealthiest individuals in the world amidst a prestigious enclave that includes Beverly Hills and Holmby Hills. This exquisitely designer-furnished contemporary residence is a remarkable architectural triumph that rises gracefully above the city lights, offering breathtaking panoramic views.This opulent masterpiece features expansive living spaces with unparalleled finishes, all thoughtfully designed for seamless entertaining. The open floor plan boasts soaring ceilings and expansive sliding glass walls that integrate indoor and outdoor spaces, leading to resort-style amenities, including a magnificent pool, spa, and multiple entertainer's terraces embellished with cascading waterfalls.A grand great room, anchored by a sophisticated fireplace, transitions effortlessly to a fully equipped bar complete with top-of-the-line temperature-controlled wine storage. This space flows into a stunning dining room and a state-of-the-art chef's kitchen, outfitted with Miele appliances and Poggenpohl cabinetry, perfect for culinary enthusiasts.The lavish primary suite offers a private terrace with captivating views, extensive showroom-quality closets, and exquisite dual bathrooms. Accompanying this are three generously sized VIP guest suites, a cutting-edge media room with sweeping vistas, and a fully equipped gym featuring a dry sauna, all contributing to this extraordinary high-tech smart home retreat. OPTION TO BUY NOW AND FINANCE LATER WHEN INTEREST RATES DECREASE. THE SELLER IS OPEN TO LEASING THE PROPERTY FULLY FURNISHED, OFFERING A UNIQUE OPPORTUNITY for a sophisticated lifestyle IN ONE OF THE MOST SOUGHT-AFTER LOCATIONS. IMMEDIATE OCCUPANCY AVAILABLE.

Beverly Hills, CA 90210
13657
sqft9
Baths6
Beds A rare development opportunity in one of the most prestigious pockets of Beverly Hills. This private compound site spans three APNs (4356-011-020, 4356-011-028, 4356-011-029) and offers an expansive canvas for a world-class estate. The property currently includes an existing two-story home with a garage and is quietly positioned at the end of a serene canyon cul-de-sac. Included in the sale are Ready-To-Issue architectural plans for an approximately 13,657 sq ft contemporary residence, thoughtfully designed across two stories plus a basement and roof deck. The proposed layout features 6 bedrooms, including 2 full primary suites, 6 full bathrooms and 3 half bathrooms, a cinema, gym, office, spa, wine room, service/maid's quarters, and an 8-car garage. Plans also incorporate extensive indoor-outdoor living, a pool and spa, generous terraces, and a full roof level retreat embracing sweeping canyon views. A truly exceptional opportunity to build a refined architectural estate moments from Beverly Hills, the Sunset Strip, and world-class amenities. *All property specifications including square footage, bedroom/bath count, layout, and amenities are based solely on the proposed RTI architectural plans. The new residence is not constructed. Buyer is advised to independently verify all measurements, design specifications, zoning, and permits with the City of Beverly Hills and relevant professionals. The sale includes the RTI plans for a 13,657 sq ft residence consisting of 2 stories + basement + roof deck, 6 bedrooms, 6 full baths, 3 half baths, service quarters, and an 8-car garage. Existing structures are sold as-is.*

Encino, CA 91436
9437
sqft10
Baths6
Beds Tucked away in the hills of Encino on a peaceful cul-de-sac, this architectural tour de force effortlessly combines timeless elegance with modern luxury and sweeping panoramic views. Behind grand double doors, an impressive foyer welcomes you with soaring ceilings and a dramatic spiral staircase, setting the tone for the home's sophistication and scale. The expansive open-concept main level is designed for both lavish entertaining and comfortable daily living, featuring a seamless formal living and dining area, a stylish family room with a sleek bar, a temperature-controlled wine cellar and dual pocket glass doors that open at the touch of a button offering a true indoor-outdoor lifestyle. At the heart of the home is a gourmet chef’s kitchen, outfitted with top-of-the-line appliances, double islands, a sunlit breakfast nook and a well-appointed butler’s pantry. Upstairs, you’ll find three ensuite bedrooms and an opulent primary suite complete with dual spa-like bathrooms, a custom walk-in wardrobe and a pocket glass door opening to a large private balcony overlooking the backyard oasis. The lower level is designed for pure indulgence, featuring a glass-enclosed office, billiards lounge, plush home theater, serene massage room with a sauna and an additional patio with direct access to the backyard. Surrounded by mature hedges for added privacy, the resort-style backyard offers a sparkling infinity-edge pool with a large spa and baja shelf, a 600 sq ft cabana, an outdoor kitchen with bar seating and a sports court. Crowning the estate is a showstopping 1,000+ sf rooftop deck with commanding views of the Valley perfect for sunset cocktails or stargazing. Additional features include two main-level ensuite bedrooms, dual laundry rooms, mudroom, elevator, soaring ceilings, Control4 smart home automation, a gated driveway and a three-car garage. Ideally located south of the Boulevard within the coveted Lanai Road School District and just minutes from the Westside, the Valley and world-class amenities.
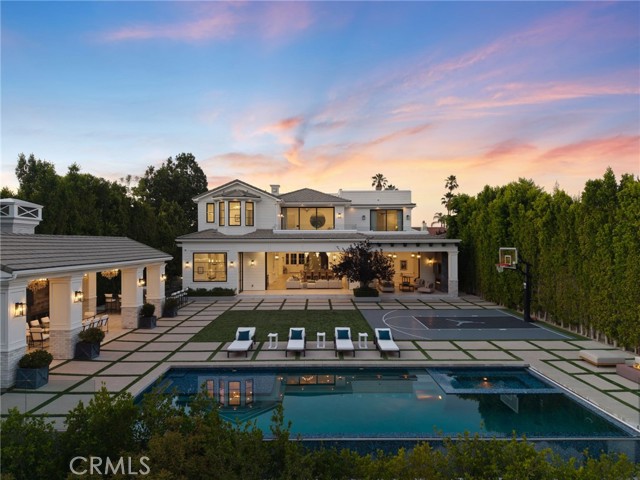
Rancho Mirage, CA 92270
9350
sqft11
Baths8
Beds Behind the 24-hour guarded gates of Mission Ranch in Rancho Mirage, this remarkable 1.26-acre estate stands out for its unparalleled features - including a rare 10-car garage and 8 ensuite bedrooms, making it one of the desert's most unique luxury properties.The impressive garage configuration includes an 8-car tandem showcase garage - ideal for collectors - plus a separate 2-car attached garage at the main residence. For car enthusiasts or those who simply appreciate grand scale, this space is unmatched in both capacity and presentation. Thoughtfully reimagined, the nearly 9,400-square-foot residence offers refined living, timeless architecture, and resort-style amenities throughout. Designed for ultimate flexibility, the home features a combination of expansive suites and private guest quarters, ensuring comfort and privacy for all. A dramatic foyer welcomes you with soaring ceilings, intricate detailing, and a statement chandelier that sets the tone for the home's sophisticated design. Expansive living spaces flow seamlessly into a stylish game and media lounge with a restored vintage Brunswick pool table, pinball machines, and a sleek wet bar - perfect for entertaining. The chef's kitchen is a showpiece of form and function, equipped with Sub-Zero and Wolf appliances, dual dishwashers, an oversized island, and a full butler's kitchen tucked discreetly behind for catering or event prep. The primary suite evokes the tranquility of a five-star resort, featuring dual spa-inspired bathrooms and custom dressing areas. Outdoors, the estate becomes a private resort of its own - complete with a sparkling pool and spa surrounded by fire and water features, a grand pavilion with outdoor kitchen and pizza oven, and a lighted sports court that accommodates tennis, pickleball, and basketball. Residents of Mission Ranch also enjoy exclusive access to community equestrian facilities, a rare amenity for horse enthusiasts within this prestigious enclave. Located just minutes from Eisenhower Medical Center, world-class golf, and fine dining, this property offers exceptional convenience for physicians, executives, and those who value privacy and refinement. Every detail of this home reflects a commitment to craftsmanship, comfort, and modern luxury. More than a residence - it's a lifestyle defined by space, sophistication, and statement design.
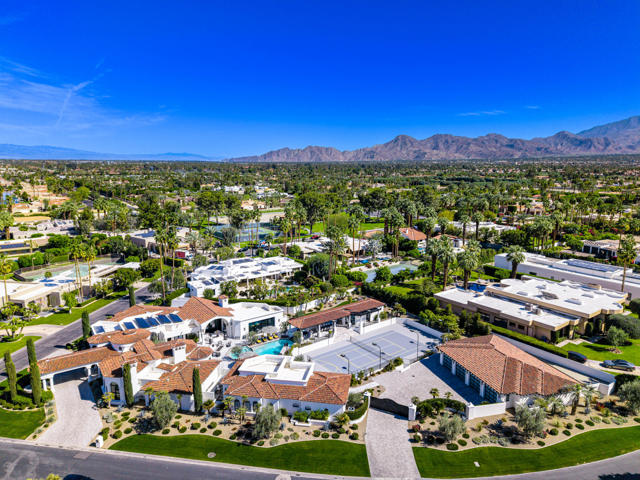
Manhattan Beach, CA 90266
5767
sqft6
Baths5
Beds Presenting 624 14th St. The iconic Estate built and designed by the Tomaro brothers, atop Martyr’s Hill in the Tree Section, offering Ocean views, and custom craftsmanship. The reimagined property boasts 5 bedrooms, 6 baths, a media room, wine cellar, pool, spa and owned solar. The modernized Tuscany estate spans nearly 6,000sqft of living space on a generous 7,000sqft lot, perfectly situated on one of Manhattan Beach’s most sought after streets offering both privacy and an unbeatable location. High end finishes range from limestone, to real hard wood floors, custom cabinetry, berber carpet, wood finishes and designer lighting throughout. The custom remodel mixed rich and bold architecture with new modern finishes to give the property a timeless elegance. The heart of the the home boasts a brand new kitchen with a center island, quartz counters, brass finishes, designer lighting, Viking appliances, sub zero fridge, pot filler, wine fridge, a large butlers pantry and dumb waiter to the first floor. Seamless indoor-outdoor living defines the home, with arched French doors that fill each room with natural light and invite the outdoors in. The split level Estate features a large living room, dining room, and family room that all open to the exterior with two interior fireplaces for a cozy evening and a main floor bedroom and bath. Enjoy surround sound throughout the home all the way down to the first floor, where you can enjoy a private movie on a built-in movie screen and projector while entertaining from your dry bar and private wine cellar. The three car tandem garage offers plenty of storage via custom cabinetry. The third floor of the home is appointed with the main bedrooms each boasting their own private bathroom. Enjoy ocean views from multiple locations including the back private balcony and primary suite which boasts two balconies, two closets with custom cabinetry and an updated bath featuring a steam shower and bidet. There are many entertaining areas from the front balcony complete with a gas fireplace and ocean views, to an attached courtyard with artificial turf to the one of a kind yard. The private lot is appointed with a salt water, pebble tech pool, a private cabana and built-in BBQ, outdoor shower and tall hedges for ultimate privacy. Location is everything with this home being just minutes to the sand and downtown, a street from American Martyr’s church and just steps to the highly desirable Pacific ES, Live Oak and Dorsey Parks.
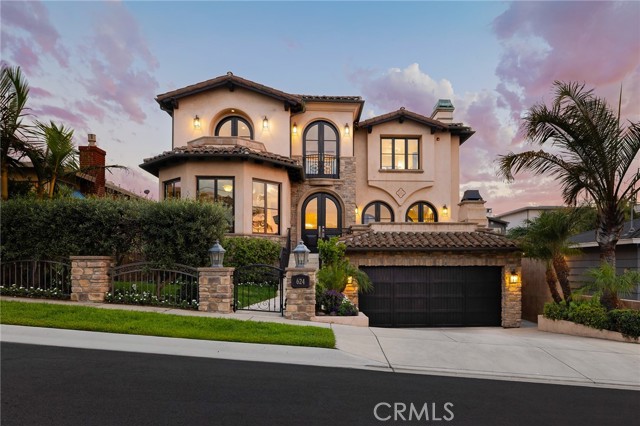
Beverly Hills, CA 90210
5010
sqft5
Baths5
Beds Welcome to 709 N Camden Drive, an exceptional offering on one of the most coveted streets in the 700 block of the Beverly Hills Flats. Set on an expansive and gated 14,893 square foot lot, this property presents a rare opportunity to reimagine the existing residence and lot in one of the most prestigious neighborhoods. The current estate features five spacious bedrooms and five bathrooms, providing generous living space. The expansive backyard includes a sparkling pool with ample room for outdoor entertaining, lounging, or creating a custom designed retreat. Surrounded by iconic Beverly Hills estates, this property combines location, lot size, and potential, making it a truly special opportunity in the heart of the Flats.
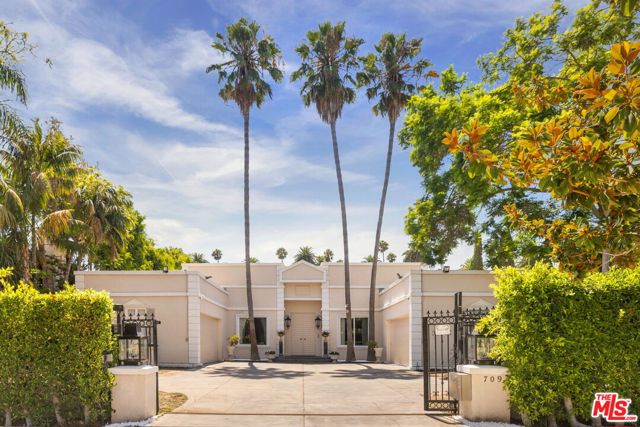
Costa Mesa, CA 92627
0
sqft0
Baths0
Beds Three highly desirable industrial buildings in a rare "Opportunity Zone" in the heart of Newport Beach and Costa Mesa are now available! The properties consist of 110, 116 and 118 E 16th Street. 110 E 16th Street currently serves as the headquarters for a top tier vintage Ferrari dealer (which can be made available for an owner-user) and the 116 and 118 E 16th Street buildings are occupied by automotive repair shop tenants. The buildings feature a quality blend of functional office space, spacious warehouses and 14+ foot ceiling heights. The 116 building also contains two professional grade paint booths. As part of Costa Mesa’s 19 West Urban Plan, this site is suitable for mixed use development. The city’s specific plan allows for up to 4-stories with a density of 1.0-1.25 FAR, which could allow for development of 30,000 - 40,000 buildable square feet. According to one city site analysis, it appears that 18-36 units could potentially be developed. This prime location sits near Newport Blvd, Superior Ave, 17th Street, the 55 Freeway and Pacific Coast Hwy with easy access to everything. In addition, there is potential for significant tax advantages by investing in a designated "Opportunity Zone" (see https://economicdevelopment.business.ca.gov/place-based-strategies/opportunity-zones/ for further information). All of this combined with the fact that this area is growing in popularity with trendy restaurants, retail stores, residential neighborhoods and its close proximity to the best beaches, entertainment and hospitals in Orange County make this an amazing property for investment or owner-user. This property is perfect for auto collectors, restaurant concepts, redevelopment, investors or owner-users.
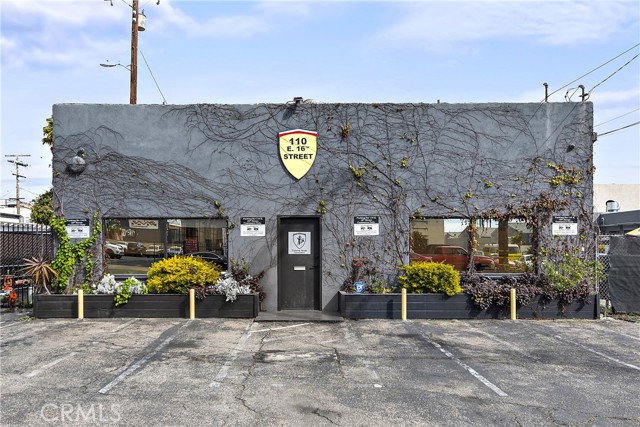
Irvine, CA 92603
8135
sqft6
Baths5
Beds Welcome to 32 Golden Eagle, an extraordinary estate located in the prestigious Shady Canyon community of Irvine. This stunning residence boasts 5 spacious bedrooms and 6 luxurious bathrooms, offering unparalleled comfort and sophistication. As you step into the grand foyer, you'll be greeted by soaring ceilings, elegant details, and an abundance of natural light, creating a truly inviting atmosphere. The open-concept floor plan seamlessly blends formal and casual living spaces, perfect for both intimate gatherings and large-scale entertaining. The chef-inspired kitchen features top-of-the-line appliances, custom cabinetry, and an oversized island, making it a dream for anyone who loves to cook or host. The adjacent dining and living areas open to a beautifully landscaped backyard, complete with a sparkling pool, spa, and outdoor lounge areas that capture the essence of California living.The expansive master suite offers a private sanctuary with its own fireplace, a spacious walk-in closet, and a spa-like bathroom with dual vanities, a soaking tub, and a large walk-in shower. Each of the additional bedrooms is generously sized and includes its own ensuite bathroom, ensuring maximum privacy and comfort for family members and guests. This home also features a private office, a state-of-the-art home theater, a gym, and two wine cellars. The car garage provides ample space for your vehicles and storage needs. Situated within the gated Shady Canyon community, residents enjoy exclusive amenities including golf courses, hiking trails, and easy access to world-class shopping, dining, and entertainment. This estate offers the perfect combination of luxury, privacy, and convenience, making it the ideal place to call home.
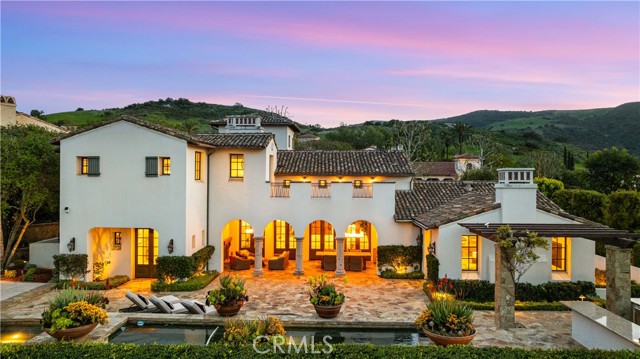
Solana Beach, CA 92075
6400
sqft6
Baths4
Beds Where West Solana Beach meets warm modern coastal living, a new story is about to rise. Construction begins March/April 2026, with completion anticipated mid 2027, your chance to secure a future-forward beach estate before it exists. Architect Jennifer Bolyn of EOS Architecture the award-winning name behind some of Southern California most iconic contemporary homes brings her signature Beach Contemporary aesthetic to this rare offering: a 6,400 SF residence with 4 bedrooms, 6 baths, study, elevator, pool, ADU, and 3-car garage, all wrapped in curated luxury and softened by that effortless, sun-soaked coastal vibe. Ocean views remind you every day why you chose Solana Beach. Picture mornings drifting down to Cedros for coffee, farmers market Sundays, or a quick walk over the bridge for sand-between-your-toes moments at Fletcher Cove. Spend afternoons at the tide pools, catch a set at Seaside Break, or hop on the Coaster for Padres games, Gaslamp nights, or concerts under the stars at Rady's Shell. Breakfast at Claires, boutique hopping along Highway 101, sunset hikes through Annie's as your days become a rotation of everything people love about living here. The design brings a true resort-style flow: open, airy gathering spaces, sun-filled rooms, seamless indoor-outdoor moments, and the kind of ocean-kissed breezes that make every day feel like a getaway. Large beach estates in this pocket almost never hit the market much less new construction of this caliber. The existing 1950 structure will be removed at the start of construction, clearing the way for this extraordinary co

Page 0 of 0




