search properties
Form submitted successfully!
You are missing required fields.
Dynamic Error Description
There was an error processing this form.
Big Bear Lake, CA 92315
$2,150,000
4176
sqft6
Baths5
Beds DISCOVER THE ULTIMATE RETREAT IN THIS BRAND NEW RUSTIC CONTEMPORARY HOME, COMPLETE WITH MODERN AMENITIES, SITUATED IN THE EXCLUSIVE GATED COMMUNITY OF EAGLES KNOLL ~ Conveniently located to all that Big Bear has to offer, this home is across the street from the lake and the community offers a private marina, common tennis court, and community park ~ Quality construction and well-designed open floor plan w/ loads of upgrades including air conditioning & smart home controls ~ The upscale kitchen is a chef's delight, equipped w/ high end Decor appliances (fridge, stove, dishwasher, range, microwave & wine dispenser) & a spacious center island for entertaining ~ The adjacent dining area creates a perfect setting for intimate meals ~ Step outside through the large folding doors, allowing the crisp mountain air to flow throughout the home, bringing the outdoors in, hosting gatherings, & enjoying the built-in bbq w/ friends & family ~ The expansive living room features tall ceilings & a gas fireplace, creating a cozy yet spacious ambiance ~ The large game room upstairs, complete w/ a bar & massive sliding glass door, provides an additional space for entertainment & relaxation ~ Fire sprinklers included for added safety & energy-saving solar panels (leased) ~ Level entry oversized 2-car garage, featuring electrical wiring for EV charging, tall ceilings, & a garage door suitable for boat storage ~ Come view this beautiful home!
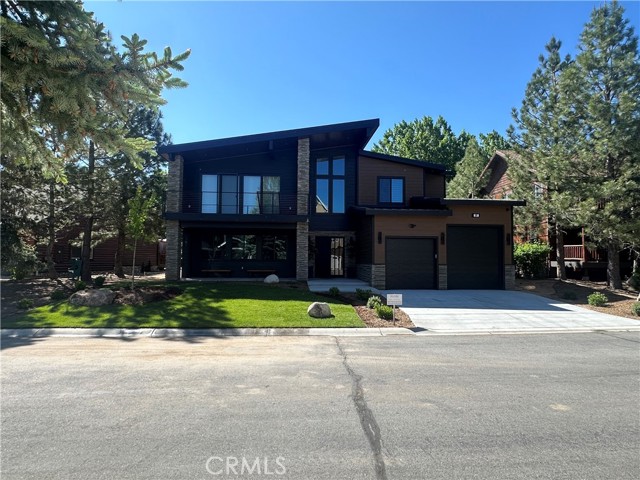
Beverly Hills, CA 90212
2289
sqft3
Baths2
Beds Rare offering in the heart of Beverly Hills full-service living with VALET parking and exceptional amenities. Enter through a formal foyer featuring a dramatic circular staircase leading to a beautifully remodeled residence, designed with meticulous attention to detail and sophisticated high-end finishes. This spacious two-bedroom plus separate den, two-and-a-half-bathroom condominium offers elegant living with new hardwood floors throughout. The expansive living area opens to a large private patio, perfect for entertaining or relaxing in a tranquil outdoor setting. The chef's kitchen features premium appliances, abundant storage, and a bright breakfast area. Upstairs you are welcomed by a coffee bar to your primary bedroom with walk in closet, vanity area and spa like bathroom. Second bedroom with newly remodeled en suite bath. Residents enjoy 24-hour doorman and valet service, a resort-style pool, and a state-of-the-art fitness center. The building has recently completed a comprehensive plumbing replacement, ensuring peace of mind for years to come. Experience comfort, style, and convenience all within moments of world-class dining, shopping, and entertainment in Beverly Hills.

Westlake Village, CA 91361
2371
sqft4
Baths4
Beds Tucked away on a peaceful cul-de-sac in the beloved First Neighborhood, this impeccably remodeled residence offers the perfect blend of sophistication, comfort and relaxed California charm on 1/3 of an acre, the largest lot in the community!Completely updated, this stylish, contemporary home welcomes you with an abundance of natural light and a modern, casual elegance. The open concept living and dining areas overlook lush views and lead directly to the rear yard, creating a seamless indoor-outdoor flow. The chef's kitchen features quartz countertops, a gorgeous herringbone backsplash, stainless steel appliances with a matching farmhouse sink, and a generous breakfast bar that flawlessly transitions into the great room / family room, highlighted by a cozy, chic fireplace that is framed by built-in bookshelves and cabinets. There is also a formal dining area, perfect for everyday dining or effortless entertaining.The main-level also boasts a veritable private ''wing'' with its own entrance, large living area and en-suite bedroom, creating a fabulous option for multi-generational living, a guest suite, home office or a second living area. An additional powder room and indoor laundry round out the first floor. Upstairs, the primary suite provides a tranquil retreat with dual closets and dual sinks, while two additional bedrooms with Plantation shutters share a beautiful full bathroom with dual sinks and an oversized tub / shower.Outside, the newly redesigned, thoughtfully appointed expansive yard exemplifies the quintessential Southern California dream! A sparkling PebbleTec spa and pool with a Baja shelf, a fire pit, built-in BBQ station with seating, dining spaces, gathering areas, electric shades, hardscape, park-like grass, fruit trees, garden boxes and serene, mature manicured landscaping all create your private oasis.Top it all off with newer solar panels and two back-up Tesla batteries, EV charging for two vehicles, a three-car garage (one bay is currently being used as an office), a newer HVAC system, warm-inviting light wood floors, custom touches throughout and its proximity to the lake, trails, golf, Westlake Village's vibrant shopping, dining and entertainment scene and award-winning schools...an absolute must have!
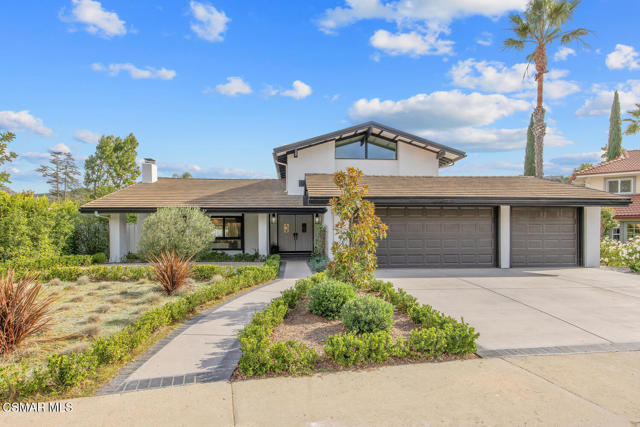
Manhattan Beach, CA 90266
1294
sqft2
Baths2
Beds A rare Manhattan Beach opportunity. This inviting single-level home features a thoughtfully designed, partially open-concept kitchen adjacent to a living room with a classic wood-burning fireplace, two bedrooms, and two bathrooms. The spacious primary suite boasts dual walk-in closets, one being cedar-lined. One of the bathrooms is enhanced with a jacuzzi bathtub, ideal for relaxation. Additional highlights include an oversized two-car garage located at the rear of the property and a long, beautifully crafted paver driveway offering abundant off-street parking both in front of and behind a secure gate, which enhances the home’s curb appeal. The private backyard is ideal for entertaining or unwinding, complete with a pool and diving board, and offers exceptional potential to customize, expand, or build new in a prime coastal location near beaches, schools, shopping, and dining
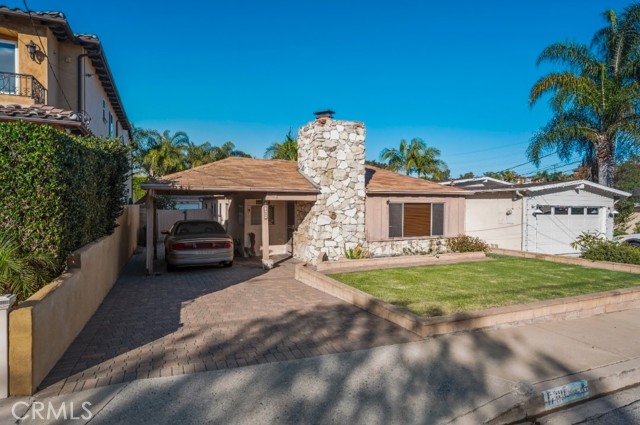
Los Angeles, CA 90046
2250
sqft4
Baths4
Beds Perched in the coveted hills of Laurel Canyon, this striking residence offers a rare blend of mid-century character and modern luxury, framed by sweeping Hollywood Hills views and lush natural surroundings. Designed for seamless indoor-outdoor living, the home delivers privacy, style, and an unmistakable sense of California sophistication—just minutes from West Hollywood and Beverly Hills. The main residence features three well-appointed bedrooms across multiple levels, filled with natural light from expansive windows and glass doors. Open-concept living and dining areas showcase refined finishes, curated design details, and effortless flow to outdoor entertaining spaces. The primary suite serves as a private retreat with a spa-inspired ensuite bath and direct access to an outdoor deck. Outdoor living is a standout feature, highlighted by a private swimming pool and spa with breathtaking canyon and hillside views. Surrounded by mature landscaping and multiple lounging areas, the outdoor spaces offer an ideal setting for relaxation, entertaining, and enjoying spectacular sunsets. A separate, private-entry studio with an ensuite bathroom provides exceptional flexibility for guests, extended creative workspace. Thoughtfully designed with a seamlessly integrated Murphy bed, the space easily transitions between open living and comfortable sleeping quarters. The home is further enhanced by a chef’s kitchen with high-end Thermador appliances, central air conditioning, integrated sound system, EV charging, and exceptional parking capacity rarely found in the Hollywood Hills—including a three-car garage plus additional driveway parking. All indoor and outdoor furnishings are included, featuring designer-quality pieces that complement the home’s architecture and lifestyle. Recent upgrades include a torch-down roof, skylights, and plumbing improvements, offering added efficiency and peace of mind. Located on a quiet street, the property provides a serene setting while near premier dining, shopping, entertainment, and cultural landmarks throughout Los Angeles. Set in one of LA’s most storied neighborhoods, this Laurel Canyon residence presents a rare opportunity to own a distinctive hillside home with exceptional views and resort-style amenities.
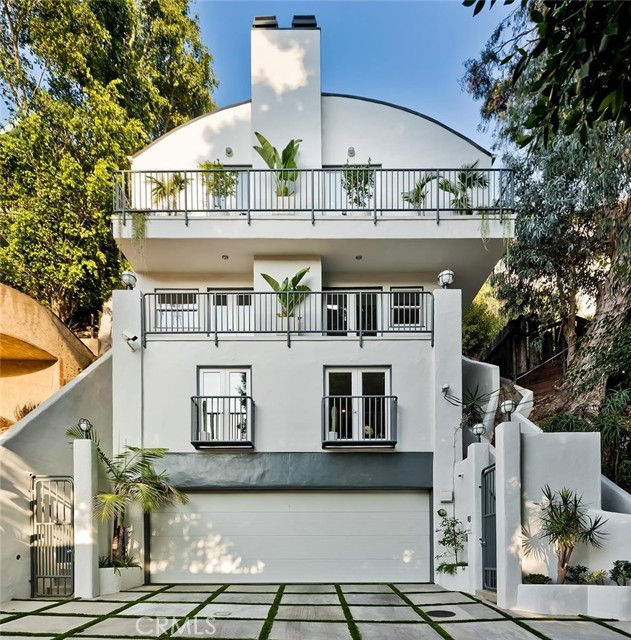
West Hollywood, CA 90046
1688
sqft3
Baths3
Beds Effortlessly cool and design-driven, this Modern Craftsman with organic architectural character is set in a prime, highly walkable neighborhood close to some of the area's best dining, cafes, shops, and creative destinations. The 2-bedroom, 2-bathroom main house features vaulted ceilings, exposed wood beams, and abundant natural light, creating an open, airy feel with serious style. Expansive glass doors open to a private outdoor deck wrapped in mature hedging, ideal for entertaining, creating, or working from home in total privacy. Spa-like bathrooms and curated finishes throughout give the home a boutique, art-forward edge. A fully permitted detached 1 bedroom, 1-bathroom ADU adds major flexibility and real-world value, perfect for a studio, office, in-law space, or generating extra income without compromising privacy. Located on a quiet residential street with exceptional walkability and easy access to daily essentials and cultural favorites, this property offers design, versatility, and lifestyle in one standout package.

Thousand Oaks, CA 91360
2916
sqft4
Baths3
Beds Welcome to Twenty Oaks, one of the most sought-after gated communities in Thousand Oaks! Built in 2016, this newer residence presents a rare opportunity--homes in this neighborhood seldom come to market, and single-story offerings are especially hard to find. Beyond the gated entry, a charming courtyard welcomes you home. This beautifully appointed Spanish-style retreat blends thoughtful design with refined comfort, offering a perfect balance of custom interior finishes and resort-inspired outdoor living. Upon entering the front door, you are immediately captivated by breathtaking, panoramic views that are both mesmerizing and truly unforgettable, framed by seamless disappearing doors that effortlessly connect the interior living spaces to the outdoor oasis. An entertainer's dream, the home offers a spacious open floor plan highlighted by beautiful wood flooring throughout. The impressive great room showcases soaring ceilings, a statement fireplace, and custom cabinetry, while a large sliding glass door in the living area invites seamless indoor-outdoor living. The chef's kitchen is a masterpiece of design and functionality, featuring top-of-the-line SubZero and Wolf appliances, a massive quartz center kitchen island, elegant light fixtures, under-cabinet outlets, a stunning decorative tile backsplash, and a spacious pantry. Adjacent to the kitchen, a generous dining area offers the perfect setting for meals while taking in breathtaking mountain views. The primary suite is a tranquil private retreat, showcasing a fully customized closet and dressing area, dual sinks with a dedicated makeup vanity, a soaking tub, and a beautifully tiled shower with a built-in seat. Refined window treatments, including Hunter Douglas blinds and shutters paired with Restoration Hardware draperies, complement French doors that open seamlessly to the backyard. Two additional en-suite bedrooms and a private office/den complete the home, creating an ideal floor plan. The backyard is a serene retreat with a BBQ and refrigerator, overlooking open space and sweeping mountain vistas that stretch for miles. A covered veranda enhances outdoor living, while the front and rear yards feature elegant travertine tiles, lush landscaping, and professionally installed landscape lighting. Meticulously maintained, this exceptional residence offers a rare combination of high-end upgrades, timeless design, and seamless indoor-outdoor living within one of Thousand Oaks' most desirable communities.

Claremont, CA 91711
2850
sqft3
Baths4
Beds Welcome to this beautifully remodeled single-story residence offering four generously sized bedrooms and three elegantly updated bathrooms, all thoughtfully designed on one level and highlighted by breathtaking sunset, mountain, and city-light views. Ideally situated in Claraboya—one of Claremont’s most sought-after north-of-Foothill neighborhoods—this home showcases extensive updates throughout, effortlessly combining modern style with everyday functionality. Step inside to a bright, open-concept floor plan featuring wide-plank flooring, recessed lighting, and expansive windows with UV-blocking tint, filling the home with abundant natural light by day and framing spectacular sunsets in the evening, all while enhancing comfort and energy efficiency. The chef-inspired kitchen stands out with sleek custom cabinetry, quartz countertops, a large center island, and premium stainless-steel appliances—perfectly suited for both casual living and refined entertaining. The intelligently designed floor plan offers well-separated bedrooms, allowing each room to maintain a strong sense of privacy—ideal for families, guests, or multi-functional living. The primary suite serves as a peaceful retreat with a spa-like bathroom, walk-in shower, and direct access to the backyard, while three additional bedrooms are thoughtfully positioned to provide flexibility for family, guests, or a home office. Each bathroom has been beautifully redesigned with clean lines and contemporary finishes, creating a cohesive, upscale feel throughout the home. Outdoors, the expansive lot presents multiple areas for relaxation, dining, and play, all framed by tranquil hillside surroundings and unforgettable sunset backdrops. The stair-free, single-level layout, updated systems, UV-protected windows, privacy-oriented bedroom separation, and truly turnkey condition make this property a rare and compelling offering in the Claremont foothills. Conveniently located near hiking trails, award-winning schools, and the charming Claremont Village, this home delivers an exceptional blend of comfort, convenience, and elevated California living.
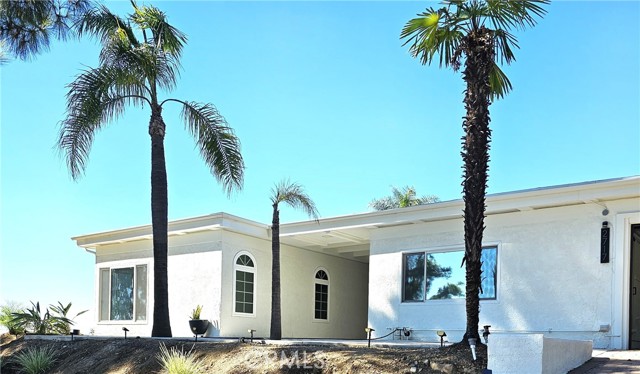
Altadena, CA 91001
2450
sqft3
Baths4
Beds Welcome to 1578 Morada Place, a soulful and timeless 1928 storybook English Tudor that exquisitely blends historic pedigree with today's luxuries. Located on a classic NE Altadena tree lined street surrounded by architecturally beautiful homes and estates awaits this joyful forever home ready for its next chapter. Updated systems, thoughtful finishes, warm wood flooring and pristine craftsmanship! With four well appointed bedrooms, three baths and a spacious finished basement (that doubles as a moody lounge area, office or wine tasting room) the layout flows effortlessly while still maintaining the gorgeous architectural character and built-ins that have been thoughtfully restored to pay tribute to its original era. The spacious, sun-filled living room is anchored by built-in window seating, custom bookshelves, a stucco fireplace, and dramatic wood beam ceilings. From here, French doors open to a large covered porch overlooking the expansive backyard—perfect for a magical outdoor dining experience and endless family memories! The formal dining room, accessed through restored French doors is both classic and elegant. The chef’s kitchen is an absolute dream overlooking the lush backyard and featuring a custom built oval shaped island, high-end appliances, floating shelving and designer lighting. Two bedrooms and a full bath with romantic finishes complete the main level, while upstairs you'll find two more spacious bedrooms and bathrooms. The upstairs guest bedroom boasts charming built-ins and a classic window bench overlooking the yard below. The primary suite is a true retreat with its own fireplace, built-in shelving, walk-in closet, and a dreamy spa-like ensuite bath with a generous soaking tub and separate glass shower. Rich in architectural history, lovingly restored and located in a picturesque neighborhood backed by the majestic San Gabriel Mountains, this rare Altadena beauty is quite a special find.

Page 0 of 0




