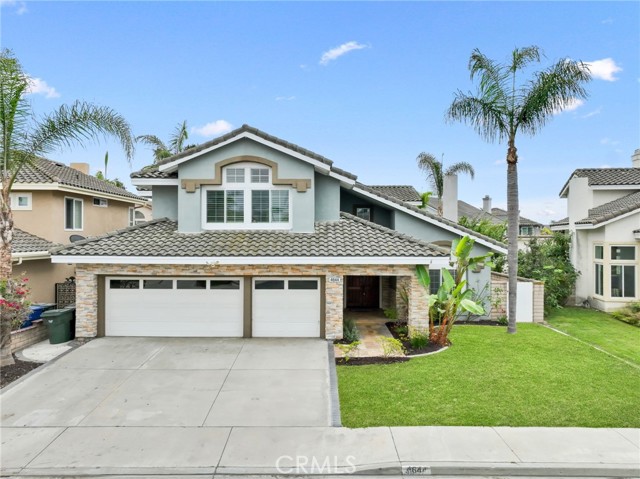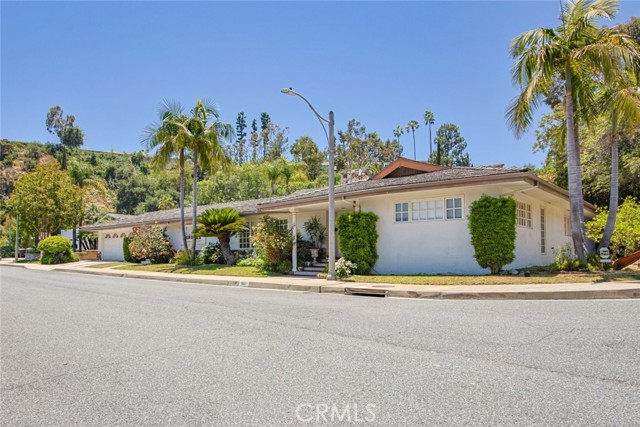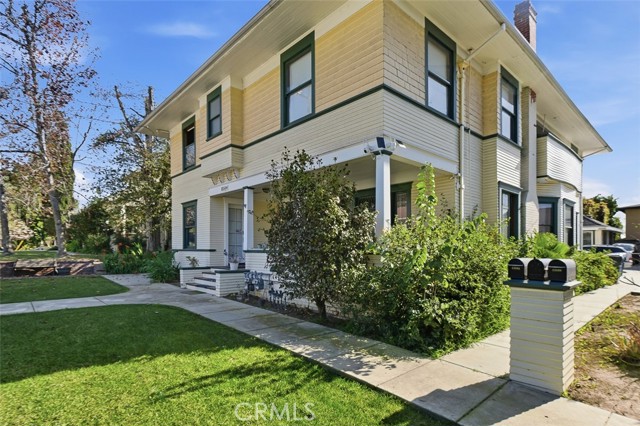search properties
Form submitted successfully!
You are missing required fields.
Dynamic Error Description
There was an error processing this form.
Yorba Linda, CA 92886
$2,150,000
3030
sqft3
Baths5
Beds There’s a certain feeling you get when you pull up to this address. Something calm, something steady, something that reminds you why so many people choose Yorba Linda to plant roots. The front yard sets the tone right away with soft greenery and clean lines, giving the home a sense of ease before you ever step inside. Open the front door and the view stretches past the living space toward a backyard built for gathering. The wide plank wood styled tile draws you in as sunlight pours through the front windows. Just off to the side, the living and dining rooms form the start of the home’s heartbeat. Rooms made for family dinners, holiday stories, and quiet evenings. Move through the dining room and the kitchen opens up like a reveal. Bright cabinetry reaches the ceiling, with glass front uppers that turn your favorite dishes into part of the décor. The appliances fit the chef inspired space, including a 6 burner Wolf range, KitchenAid French door fridge, and matching dishwasher. Under cabinet lighting warms the black counters, and the farm sink sits in front of a picture window that pulls the outdoors into your morning routine. A spacious island anchors the room with a built in drawer microwave that keeps everything tucked neatly away. The kitchen flows into a high ceiling family room where everyone naturally ends up. Pick up a drink from the dry bar, settle in near the stacked stone fireplace with its reclaimed wood mantel, and let the firewood nook add that bit of everyday charm. The home offers rare flexibility with two primary suites. One sits downstairs with direct access to the yard, plus a sleek bath featuring a dual head shower and a granite double vanity. Two more bedrooms on this level share a thoughtfully designed bath with another double vanity. Upstairs, the second primary suite brings its own sense of privacy, right next to a bonus room filled with natural light. There is an additional smaller room on this level along with direct attic storage. Step into the backyard and the rhythm of the home shifts again. Lush greenery wraps around a rock accented pool with a waterfall that sets the soundtrack for warm afternoons and weekend lounging. You are part of a community known for safety and a small town feel. Families love the award winning schools, from Fairmont Elementary to Yorba Linda High, and the parks, trails, and sports facilities are part of everyday life. Coffee spots, grocery stores, and restaurants sit only minutes away.

Cypress, CA 90630
3350
sqft4
Baths4
Beds Exceptional Home –This impressive Collection Plan Three at Sorrento offers 4 bedrooms and 3.5 baths – Plus a main-level office (or optional 5th bedroom). The double-door entry opens to soaring 2-story vaulted ceilings. This beautiful open floor plan is accented with canopy windows that bathe the home in natural light. The grand formal living room features an elegant fireplace, and flows to a bright dining room with relaxing pool views. The entire interior is enhanced by fresh two-tone paint and beautiful wood flooring. The large separate family room offers recessed lighting and is highlighted with the second custom finished marble fireplace. The upgraded gourmet kitchen showcases granite countertops, a full stone backsplash, center island, recessed lighting, and stainless-steel appliances including refrigerator, cooktop with hood, oven, microwave, and dishwasher. The sunny daily dining area completes this elegant space. The oversized interior laundry room is the largest of the Sorrento models and includes a fully plumbed sink, abundant cabinetry, and additional door to the side yard. Luxurious Primary Suite & Spacious Bedrooms: At one end of the second level is the double door entry to the private primary suite designed with volume ceilings and an elegant multi-window pattern finished with plantation shutters. This suite includes dual walk-in closets and a spa-like bath with a spacious granite slab vanity surrounding dual wash basins, a soaking tub, and a large separate marble-clad shower with a new glass door. Two bedrooms feature vaulted ceilings and the third is a private suite with its own bath. Additional highlights include dual-zone central air and heating systems. Serene Outdoor Living: The backyard is designed for entertaining with a sparkling pool and spa, a custom covered patio, and beautifully landscaped grounds that include a gorgeous front yard with low-maintenance artificial lawn. The three-car garage with roll-up doors and windows provides ample parking and storage. Prime Interior Cul-de-Sac Location: Set on a quiet interior cul-de-sac in the desirable Sorrento community, this home is just a short walk to the neighborhood park and is served by top-rated Cypress schools including Oxford Academy (testing required), Landell and Arnold Elementary, and Lexington Junior High. Blending modern upgrades with timeless elegance, this property offers the perfect combination of style, comfort, and location.

Glendale, CA 91207
2768
sqft3
Baths3
Beds Nestled in the highly sought-after area of Glendale, this charming single-story corner-lot residence is a true gem filled with character and warmth. Offering 3 spacious bedrooms and 3 bathrooms, the home is designed for both comfort and entertaining, complete with a private pool surrounded by beautifully manicured grounds. A stunning grand entrance welcomes you into an expansive foyer showcasing elegant marble flooring and a coved ceiling. From there, the home opens to a light-filled living and dining area featuring abundant windows, a built-in bar, and seamless views of the pool, perfect for gatherings or relaxed everyday living. All three bedrooms feature newer laminate/vinyl flooring. Two bedrooms offer generous closet space, while one closet has been thoughtfully converted into a built-in bookcase, currently serving as a stylish in-home office. Additional highlights include an attached two-car garage and meticulously maintained front, side, and backyard landscaping. This is a rare opportunity to own a classic home in an exceptional neighborhood, ready for you to make it your own and create lasting memories.

Coronado, CA 92118
1293
sqft2
Baths2
Beds Coronado living at its finest! This beautifully renovated, fully furnished turnkey residence features two light-filled bedrooms and two exquisitely updated, coastal-inspired bathrooms. Enjoy a brand-new HVAC system and stainless steel appliances throughout. The home lives like a true single-family residence with no shared walls, offering exceptional privacy. French doors open to a spacious shaded patio, ideal for morning coffee or entertaining guests. Parking and additional storage are included with a tandem two-car garage. Low HOA fees! Ideally located on one of the Village’s most desirable streets, just blocks from top-rated schools, shops, dining, and world-famous Coronado beaches. A rare opportunity to own in an exceptional location.

Whittier, CA 90602
5574
sqft8
Baths14
Beds Turnkey Trophy Property in Prime Uptown Whittier | Historic & Fully Renovated with Major Income Potential. Rare opportunity to acquire a 100% turnkey multi-family investment property in the heart of Uptown Whittier—directly across from Whittier College and just steps from the area's vibrant shops, restaurants, and parks. This exceptional asset blends historic charm, modern upgrades, and unbeatable location, offering tremendous long-term cash flow and appreciating value. Ideal for both seasoned and first-time investors, this cash-flowing triplex includes three beautifully maintained and updated residences: 13504: The original main home, built by Whittier College’s first president, Charles Tebbet’s, and later owned by prominent local physician Dr. William Coffin, is a preserved piece of Whittier’s heritage. 13508: A fully permitted, custom-built back house constructed in 2017. 13506: A brand-new third unit (ADU) built in 2024, adding even more upside to your investment portfolio. Every inch of this property has been thoughtfully renovated with no expense spared, including: New roof and plumbing, Updated electrical and light fixtures, Restored original flooring, Clawfoot tubs, Modern switches, hardware, and finishes, Fresh concrete driveway, And much more. Adding to the property’s appeal is its Mills Act designation, which provides significant property tax savings, boosting your net income and increasing ROI. With high rental demand, walkability, and Whittier College right across the street, this is a rare chance to own a trophy asset in a blue-chip location. In a market where affordable, quality housing is in high demand, this investment promises exceptional performance for years to come. Don't miss this once-in-a-generation opportunity to own a piece of Whittier history with modern, cash-generating appeal.

Lakeside, CA 92040
4581
sqft4
Baths5
Beds A rare offering of custom farmhouse-modern luxury on over an acre at the base of Eucalyptus Hills in Lakeside. This 4,650 sq ft estate blends architectural charm with elevated design, creating a truly one-of-a-kind living experience. The covered wrap-around front porch provides a welcoming feel to the home. As you walk past the entry you will find the high ceiling great room featuring a stunning stone fireplace and open-concept living. The remodeled chef’s kitchen showcases a large center island, breakfast bar, modern finishes, expansive cabinetry, and a generous pantry—ideal for both everyday living and entertaining. Designed for seamless indoor-outdoor enjoyment, the entertainer’s bar opens through pass-through windows to the backyard, connecting to the outdoor BBQ, warming station, counter seating, fire-pit and resort-style pool area. The sparkling pool includes an attached spa, waterslide, and a dedicated pool bathroom, creating a private backyard retreat with peaceful views and exceptional privacy. The luxurious primary suite features a spacious sitting area, spa-inspired bathroom with walk-in shower, soaking tub, dual vanities, and generous storage. One bedroom is conveniently located downstairs, along with a private office featuring charming built-in cabinetry. Upstairs, there are two additional bedrooms, plus an oversized bonus room currently serves as a bedroom, offering flexible living options. Additional highlights include a three-car garage with epoxy flooring and built-in cabinetry, plus gated concrete RV and recreational vehicle parking. This extraordinary property offers paid for solar, space, sophistication, and resort-style amenities rarely found in Lakeside.

Los Angeles, CA 90049
2412
sqft3
Baths2
Beds "The Brentwood" - One of the Westside's Premier Full Service Buildings. Conveniently located in the heart of Brentwood, this re-imagined, elegant, and sophisticated 2-story residence features an expansive living room with fireplace, wide plank hardwood flooring, and higher ceilings throughout. Beautiful formal dining room and French doors open to a private back patio. Remodeled center island chef's kitchen with Thermador appliances, an organizing desk, abundant counter space, and storage. Stunning primary suite with luxe bath featuring dual sinks, plus a vanity and spacious walk-in closet. Generously proportioned second bedroom suite. The upstairs balcony stretches across the length of the unit with access from both bedroom suites. Other features include an upstairs laundry area, side-by-side parking, and private storage space in the garage. Amenities include a Rooftop Pool and Spa with panoramic views, Fitness Center, Valet, Concierge services, and on-site management.

Sherman Oaks, CA 91403
2217
sqft3
Baths3
Beds Secluded modern retreat perched among the trees with sweeping canyon, mountain, and city light views. Step through the dramatic A-frame atrium into a light-filled sanctuary that feels miles from the city yet remains moments from everything. This 3-bed, 3-bath mid-century inspired home features soaring vaulted ceilings with exposed beams and floor-to-ceiling glass that frames nature and skyline in equal measure. The open main level flows seamlessly to an expansive balcony, ideal for morning coffee overlooking the canopy or evening entertaining under the stars. The primary suite opens directly to these same views and outdoor space. Lush, mature landscaping surrounds the home, with a private walking trail just beyond and only one neighboring property, creating rare privacy and tranquility. Downstairs, a versatile family room and two additional bedrooms offer flexible living options. Multiple level outdoor areas provide space to garden, play, or simply breathe. A rare find in Sherman Oaks: privacy, views, and natural beauty without compromise.

Redondo Beach, CA 90278
2233
sqft4
Baths4
Beds Imagine stepping into an exquisite townhouse retreat, where light, space, and thoughtful design come together in perfect harmony. Perfectly situated in the heart of the South Bay, this home offers an exceptional blend of coastal charm and everyday convenience, just minutes from the vibrant downtowns of Manhattan Beach, Hermosa Beach, and Redondo Beach—each filled with beloved cafes, boutiques, and dining. The main living area is beautifully designed for effortless connection, featuring an open-concept layout that feels both welcoming and refined—ideal for relaxed daily living or stylish entertaining. Sunlight pours through expansive windows, enhancing the seamless flow into the beautifully appointed kitchen, the true heart of the home. Thoughtfully crafted with both style and function in mind, it features a generous island with seating, abundant cabinetry, and a spacious pantry that keeps everything neatly organized while maintaining a clean, sophisticated aesthetic. One of the home’s most special highlights is how the living area opens directly to a private backyard, creating an ideal indoor-outdoor lifestyle. Step outside to your own tranquil escape—perfect for morning coffee, al fresco dining, weekend gatherings, or unwinding beneath glowing sunsets with ocean-kissed breezes. The backyard offers rare privacy and a true extension of the home’s living space, inviting you to enjoy Southern California’s year-round temperate climate. Upstairs, the primary suite serves as a peaceful sanctuary, offering a restorative escape at the end of the day. The spa-inspired bath features a luxurious soaking tub, a sleek walk-in shower, and elegant finishes that evoke comfort and indulgence. Spacious walk-in closets provide ample storage while preserving the suite’s refined feel. Beyond the home, living in Redondo Beach means embracing a coveted coastal lifestyle. Enjoy sandy beaches, scenic bike paths, the iconic Redondo Beach Pier, and an active outdoor culture enhanced by fresh ocean air. Every detail of this townhouse has been thoughtfully curated to balance comfort and sophistication—a rare opportunity to enjoy elevated living in one of the South Bay’s most desirable communities.

Page 0 of 0




