search properties
Form submitted successfully!
You are missing required fields.
Dynamic Error Description
There was an error processing this form.
Bonita, CA 91902
$2,149,000
5000
sqft6
Baths5
Beds BOM!!! Reduced price to sell this month!!! Motivated Seller! Spectacular, One of a kind Executive Home! Step into a world of luxury, stunning mansion offering a dramatic entrance that immediately captivates. The grand, elegant, vaulted ceilings create a sense of admiration, setting the tone for the rest of the home. Situated on a coveted 27,878 sq. ft. corner lot, boasts top-of-the-line upgrades, ensuring the highest standard of living. No HOA, No Mello-Ros. Beautiful travertine flooring on First floor, while the second floor features a perfect blend of highest quality of hardwood flooring that adds to the home's rich ambiance. Five generously sized bedrooms, + one extra room downstairs, come with its own bath, 3 car garage. Residence provides comfort, privacy, and elegance. Motivated Seller, reduced selling price.

Glendale, CA 91206
3023
sqft3
Baths4
Beds Nestled in the picturesque hills of Glendale’s highly sought-after Fair Oaks community, this elegant 4-bedroom, 3-bath traditional home offers over 3,000 square feet of thoughtfully designed living space. The modern, open floor plan blends style, comfort, and the amenities of resort-style living. Step inside to a dramatic formal entry featuring soaring cathedral ceilings and a striking grand spiral staircase. The bright, airy kitchen with a breakfast nook flows seamlessly into the spacious family room, complete with a cozy fireplace, perfect for everyday living and entertaining. Recently updated with numerous upgrades, including a gourmet kitchen featuring top-of-the-line appliances, a renovated all bathrooms including the powder room, new flooring, newer AC units, and complete whole-house re-pipe. Retreat to the luxurious primary suite, a 21' x 15' sanctuary with a sitting area and expansive walk-in closet. Outside, enjoy a beautifully landscaped backyard with a grassy play area with a stunning view and covered patio that is ideal for gatherings or peaceful relaxation. Residents of Fair Oaks enjoy exclusive access to a community pool and spa, tennis courts, clubhouse, and guard-patrolled security. All of this comes with stunning treetop, mountain, and city lights views in a serene, private setting just minutes from both downtown Glendale and Pasadena.
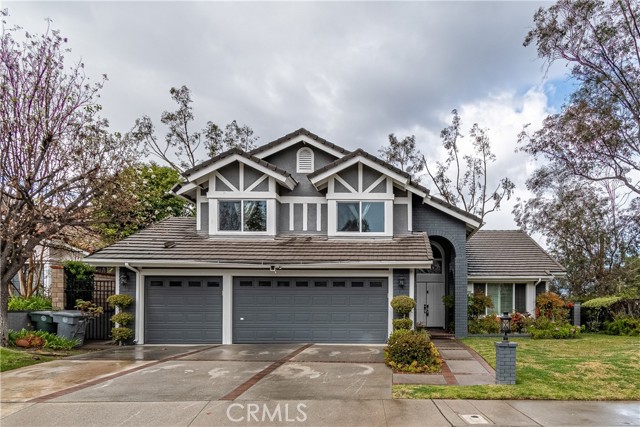
Stevenson Ranch, CA 91381
4333
sqft5
Baths5
Beds Overlooking the Santa Clarita Valley, this exquisite Southern Oaks 5 bedroom, 5 bathroom POOL, SPA and PANORAMIC VIEW executive home with OWNED SOLAR, 4 CAR GARAGE and DOWNSTAIRS PRIMARY SUITE offers privacy, elegance and modern design with sweeping mountain and valley views! One of only 20 homes in this exclusive community, this incredible home sits on a beautifully landscaped, private cul-de-sac FLAG lot with extra long driveway! Sophisticated upgrades both inside and out such as glass tile pool accents with sheer descents, custom pavers, in ground trampoline, built in BBQ and more! Step through the regal entry into a bright, open concept floor plan with soaring ceilings, fresh paint and carpet and! A flex room off the foyer which can serve as a formal dining room, family room or home office with direct access to the gourmet chef’s kitchen! The kitchen is an entertainer’s dream and truly the heart of the home, featuring quartz countertops, large center island with breakfast bar, double oven, stainless steel appliances, abundant cabinetry and butler’s pantry, complemented by an adjacent dining nook with backyard access with poolside views! Stacking sliding glass doors open to the sparkling pool, California Room style covered patio and built in BBQ! The spacious living room is accented by a designer stonework wall and also opens to the resort-style backyard complete with lounge and dining areas, fire pit adorned seating area framed by expansive mountain and valley views! The downstairs layout includes TWO MAIN FLOOR bedrooms. The DOWNSTAIRS PRIMARY SUITE is a luxurious retreat with a spa-like bathroom, soaking tub, walk-in tile shower, separate double sink vanities, and a huge walk-in closet with custom organizers and storage! The second downstairs bedroom offers a full bath and generous closet space, the ideal space for a private office or guest bedroom! Upstairs, the spacious loft overlooks the entry and has stunning mountain and valley views, a perfect media room! 3 additional upstairs bedrooms share 2 bathrooms, including a Jack-and-Jill bathroom, plus a convenient upstairs laundry room with sink and storage! Additional features include a 4 car tandem garage, PAID SOLAR, and NO MELLO ROOS! Situated in a highly desirable Stevenson Ranch neighborhood, this home is nearby top-rated schools, shopping, dining, and outdoor recreation, with quick freeway access! This is a home you will cherish years to come!
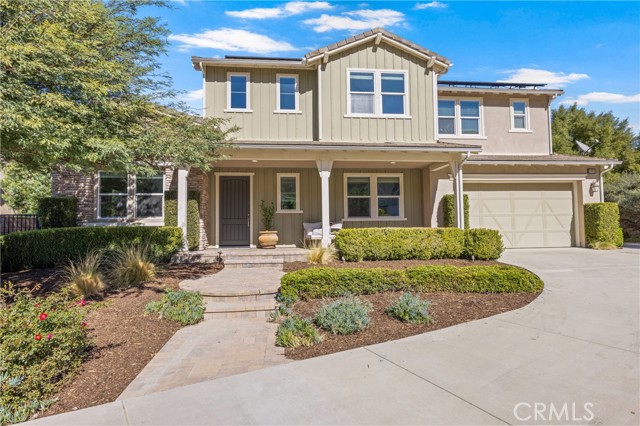
Mission Viejo, CA 92691
2320
sqft3
Baths4
Beds Panoramic Perfection: Turnkey Luxury on a Coveted Mission Viejo Street A rare opportunity awaits on one of Mission Viejo's most sought-after cul-de-sacs. Perched high on a premium corner lot, this pristine & fully remodeled residence captures an expansive 270-degree panoramic view that sweeps from the sparkling coast to nightly Laguna Canyon sunsets and Disneyland fireworks. This home is a true masterpiece that has been meticulously upgraded & maintained to the highest standard. It offers the ultimate blend of luxury living & breathtaking views. The exceptional condition and high-end upgrades define this property. A gourmet chef’s kitchen is the heart of the home, designed for both serious cooking & elegant entertaining. It features premium Thermador WiFi appliances, hand-picked tile accents, a beadboard ceiling, & a massive 10' quartz island complete with generous storage & a dedicated wine & beverage fridge. The open-concept living & dining areas flow seamlessly through multiple sets of sliding glass doors, turning coastal views into your daily backdrop. Step outside to an entertainer’s dream where the sweeping vistas take center stage to create a true sanctuary for year-round gatherings. The resort-style backyard offers a saltwater pool & spa with a waterfall feature, an outdoor kitchen incl. a built-in BBQ island and beverage fridge, a fire pit, multiple refined seating areas, and a gazebo tucked within the beautifully landscaped side garden. The home’s impeccable condition is reflected in its extensive list of renovations, including a PEX re-pipe, new HVAC, and comprehensive upgrades. The front-yard enjoys new hardscaping, stone accents, and landscape lighting to provide impressive curb appeal. The nearly 8,000 sq ft lot offers not only privacy but also the potential to add an ADU. On the main level, a fourth bedroom with serene views is currently used as a stylish office. Upstairs, the primary suite features two walk-in closets, an ensuite bathroom, and a private balcony. Imagine starting your day by taking in the mountain landscapes or enjoying your evening surrounded by the sparkle of the city lights below. Mission Viejo's residents enjoy exclusive Lake Mission Viejo privileges including boating, beaches, concerts, and lakeside dining all Around the corner. This is more than just a home; this property is a refined expression of luxury, meticulous care, and the kind of view-centric living that turns everyday moments into something extraordinary.
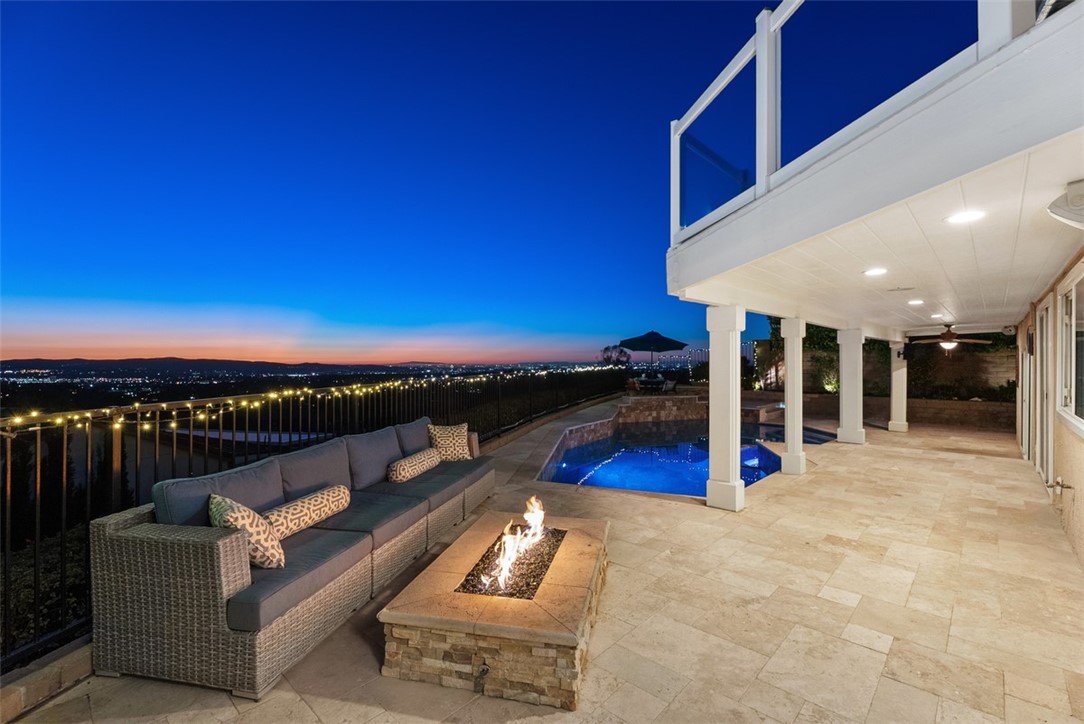
Dana Point, CA 92629
1986
sqft2
Baths2
Beds High-end, freshly remodeled townhome offers panoramic whitewater or blue ocean views from almost every room. Located within easy walking distance of spectacular beaches and dining within the charming enclave of Dana Point, this spacious, open property provides a rare combination of coastal amenities in a peaceful, private location and is the perfect turn-key home or lock-and-go retreat. There is nothing else like this value on the Southern California coast!
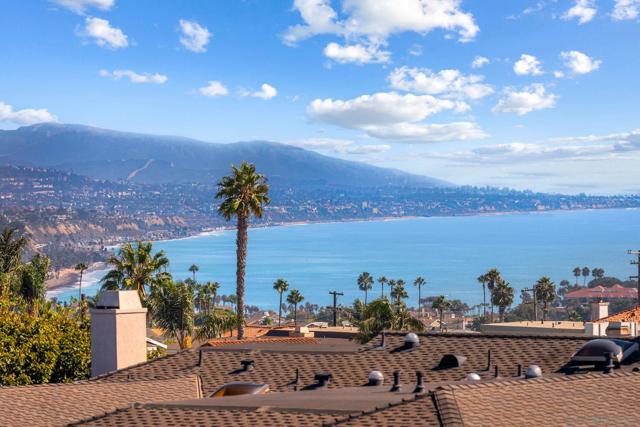
Los Angeles, CA 90016
0
sqft0
Baths0
Beds *Incredible Opportunity* Property being sold with front and back units in place paying $6850/mo and $5295/mo respectively. Modern duplex, each with private garage, and complete with LARGE rooftop deck featuring unmatched views of the Hollywood Hills and Los Angeles. Both homes feature luxury finishes such as chef's kitchen w/ high grade appliances and quartz countertops. Each residence comes with Washer/Dryer, gorgeous wood flooring, custom cabinets and closets, and central air/heat with NEST thermostat. Additional amenities include: private garage parking that is compatible with electric vehicles, multiple balconies, and a Ring doorbell system. Conveniently located near Culver City, West LA, and West Adams hot spots such as Mizlala, Highly Likely Cafe, and Alta.
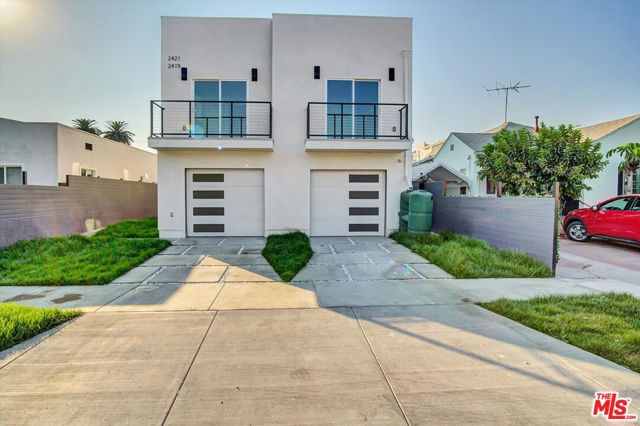
Los Angeles, CA 90068
0
sqft0
Baths0
Beds 2649 N Beachwood is a 6-unit apartment building consisting of (4) two-bedroom, one-bath and (2) one-bedroom, one-bath units. Spacious layouts with plenty of natural light. Some of the recent improvements include resurfaced landings, cement walkways in the back of the property, new patio for the back bottom unit, and upgraded fencing. Location boasts great walkability to the Hollywood sign and the many trails in Griffith Park. Close proximity to the Griffith Observatory, the Hollywood Reservoir, and the many historical landmarks of Hollywoodland.
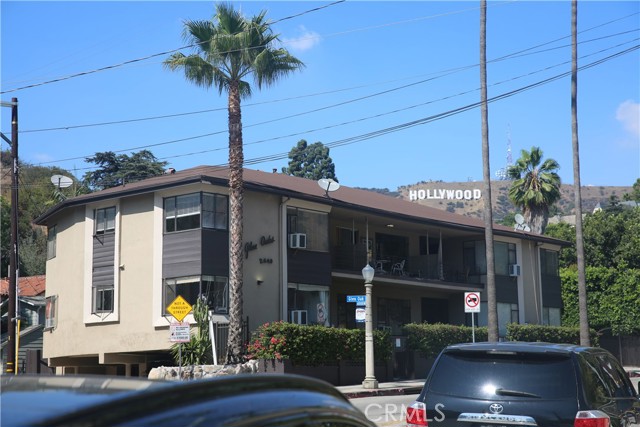
Los Alamitos, CA 90720
3005
sqft6
Baths6
Beds Dream Home! Originally built in 1962 as 1325 s/f, 3 bedrooms and 2 baths. Upgraded in 2025 by new construction of 1680 s/f, to a total of 3005 s/f, 6 bedrooms and 6 bathrooms, in addition to a major remodeling of the original house. Included in the new addition: 10' high, Huge living room with drop ceiling, Built in TV and books shelves, (original living room become a formal dinning room). Big Master 1 bedroom, including big walk in closet, huge bathroom, with 3 zones: Common zone with Jacuzzi Spa with water jets, big enclosed shower with sitting bench, double sink vanity, lighted and humidity defrosting mirror, and medicine cabinet, with direct access to the walk in closet , Ladies private and enclosed zone with toilet seat, Bidet, makeup vanity, lighted and defrosting mirror, and medicine cabinet, with direct and separate access to the walk in closet, gentlemen private and enclosed zone, with toilet seat. Each zone has its own heater, and dual sided fan, for removing air from the inside out, or bringing in fresh air from the outside. Master 2 Bedroom, with high and wide closet, Walk in bath tub for the elderly, with air bubbles massage system, Toilet seat, Bidet, 2 sink vanity, lighted and defrosting mirror, medicine cabinet, heater and combination fan unit. Master 3 Bedroom, with high and wide closet, bath tub, toilet seat, vanity, lighted and defrosting mirror, medicine cabinet, heater and combination fan unit. The original home consist of 3 bedrooms, and 2 bathrooms, which all are remodeled, especially the kitchen, to the state of the art level. All the house, except the bathrooms, has a SOLID Brazilian Cherry flooring, 3/4" thick. This house can be considered as built in 2025, since the very majority of the house was built this year, and the original house was extensively remodeled this year.

Big Bear Lake, CA 92315
3481
sqft3
Baths4
Beds Eagle Point lakefront… nearly 3,500 square feet, 4 bedrooms, 3 baths, 80' of shoreline, and big water views that hit you the moment you walk in. This custom built lakefront home was designed to make the most of its setting and lakefront location. Multiple decks wrap the home and create that classic Big Bear indoor outdoor flow… morning coffee over the lake, quiet afternoons, and front row sunset views across the water. On summer nights, you have a direct view of the fireworks from your own deck. A lakeside gazebo adds another private outdoor space for relaxing or entertaining. Inside, the layout works exceptionally well for both everyday living and hosting. A spacious primary suite, generous secondary bedrooms, and flexible gathering spaces give you privacy when you want it and room to entertain when you don’t. The indoor hot tub room sits facing the lake and becomes a natural gathering spot year round. Two kitchens, coupled with a kitchenette in the primary suite, add real versatility for extended stays and multi level living. Multiple driveways offer plenty of off street parking, and an electric vehicle charging setup is already in place. Offered fully furnished and equipped… truly turn key and ready for immediate enjoyment. Arguably one of the best neighborhoods in Big Bear Lake. Walk to Meadow Park and Swim Beach… about one mile to The Village or Snow Summit… and just a few minutes to Bear Mountain and shopping centers. Note: Spiral staircase to the primary suite… and a few steps down into the family room.

Page 0 of 0




