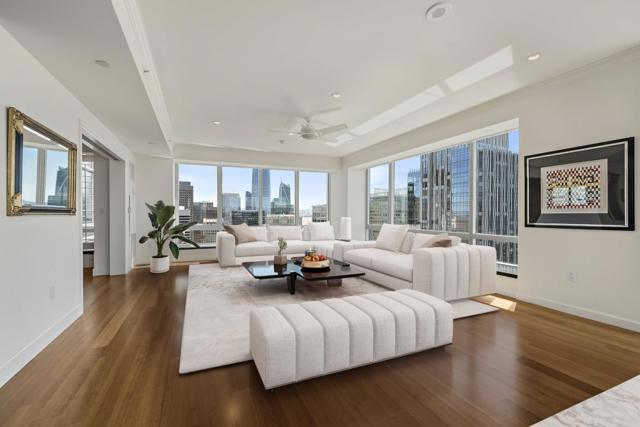search properties
Form submitted successfully!
You are missing required fields.
Dynamic Error Description
There was an error processing this form.
Palo Alto, CA 94303
$9,998,000
2960
sqft4
Baths7
Beds Welcome to one of the largest residentially zoned lots in Palo Alto. 4 residences totaling 2,960 SF. (3) 2 Bed/ 1 Bath Homes - 804 SF each. (1) 1 Bed/ 1 bath Home 548 SF. Truly exceptional flag lot boasts 38,911 square feet. Nearly an acre tucked in Leland Manor near the amenities of Midtown Palo Alto. Bring your architect and dreams. Dense privacy landscaping on parcel perimeter. Nestled far from the road for great peacefulness and unrivaled privacy. Cherish an amazing Palo Alto lifestyle. Picturesque Palo Alto neighborhood. Walk to Midtown restaurants, cafes, shops, Greer Park, Rinconada Park and the Rinconada Library. Amazing commute location to Alphabet, Meta & Sandhill Road. Easy access to I-101, Page Mill Road, Foothill Expressway, El Camino Real and Highway 280. World-renowned Palo Alto schools: Walter Hays Elementary, Franke S. Greene Jr. Middle and Palo Alto High.
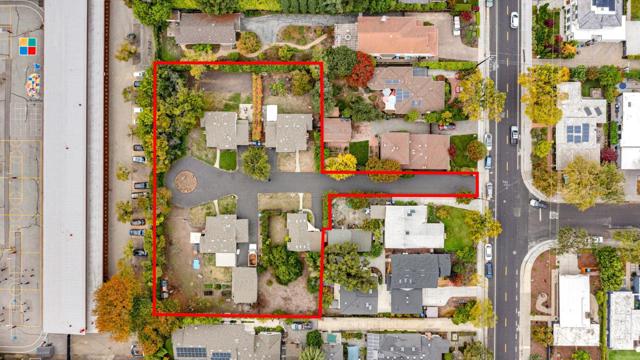
Templeton, CA 93465
13812
sqft12
Baths8
Beds Welcome to an estate that truly takes your breath away — an estate so rare and thoughtfully crafted, it’s nearly impossible to compare. Nestled in the peaceful countryside of Templeton, this remarkable offering spans over 108+/- acres with three separate addresses. At the heart lies a 10,000 sq. ft. Spanish Colonial Revival main residence, accompanied by a 2,300 sq. ft. guest/pool house, a 1,512 sq. ft. manager’s home, and an equestrian facility that’s second to none. Every detail has been poured into this estate with love, intention, and an unmatched level of care. This is not just a home — it’s an opportunity. Whether you dream of hosting weddings, offering equestrian training, generating rental income, or simply enjoying the tranquility of a one-of-a-kind retreat, this property is your canvas. And for the listing price, it simply cannot be recreated. Water is everything, an AG well producing over 400 GPM. To fully appreciate the beauty and scale of this estate, you have to experience it in person — photos and videos can only tell part of the story. Additional information can be provided in a comprehensive Digital Brochure.
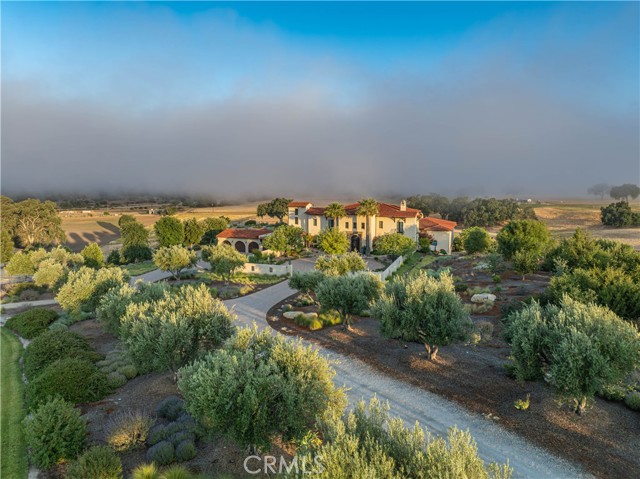
Long Beach, CA 90803
6066
sqft5
Baths3
Beds An extraordinary compilation of captivating open-water views, refined design, and accommodating environments. Set idyllically on the bayfront crest of Naples Island, this exceptional presentation, with five levels of living spaces, affords all the elements for the quintessential modern domain. The entire 6,066 sqft of interior, along with the exterior perimeter, offers a finish and construction quality rarely executed. Every detail was considered for a meticulously curated and composed residence. A recent multi-million dollar renovation delivered an ideally reimagined respite, providing comfortable elegance and a harmonious connection to the natural setting. Encompassing a formal, and club level furnished for living, dining, and entertaining – both with kitchens; an entire-floor primary suite; two ancillary bedrooms with ensuite baths; a subterranean media room with an adjoining private study, fitness room, and a temperature-controlled wine cellar with capacity for 960 bottles; two additional baths; a fifth-level office; and a roof-top observation deck with multiple lounge areas, a kitchen, and a motorized pergola grants spectacular 360-degree bay, ocean, mountain, harbor, skyline, and city-light vistas – the home bestows countless lifestyle opportunities. A thoughtful assemblage of appointments and amenities graces every space; a small selection includes – four total view terraces; an all-glass elevator servicing every level; a 25-foot Koi pond; abundant use of millwork, Italian natural stone, custom ceiling detailing, wall, and window treatments, and designer fixtures and fittings; an opulent primary bath with a capacious connecting wardrobe room; radiant-heated floors in guest and primary baths; Thermador appliances; five total fire features; a 2.5-vehicle finished garage and space for three in-drive cars; as well as home automation and efficiency advancements including two tankless water heaters, four energy-saver HVAC units, CCTV security system, and Control4 smart home automation. Further distinguishing this extraordinary property – completely refurbished deep-water boat docks with berthing capacities of up to 40’, crowning 40’ of unobstructed water frontage. An opportunity for even the most discerning to enjoy on-water living amidst this coveted enclave’s charm.
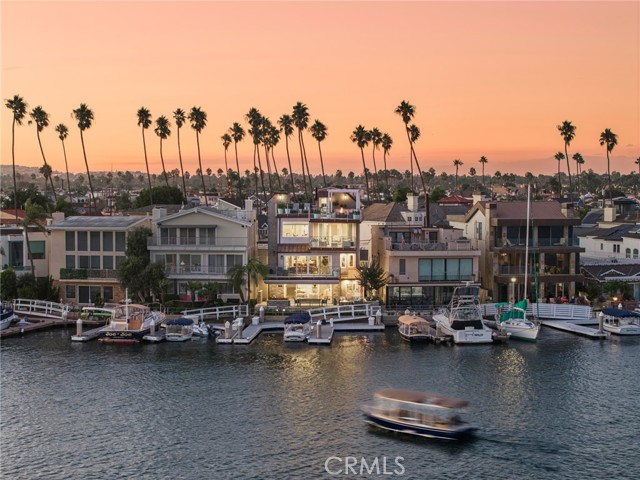
La Jolla, CA 92037
0
sqft0
Baths0
Beds A trophy asset in an unbelievable La Jolla location! Perched above the street, overlooking the ocean, caves, and coastal trail, this legacy property offers a unique glimpse of a classic beach cottage to hold & maintain, redevelop, or transform into a single-family residence or multi-generational compound. At the iconic intersection of Prospect & Cave St, this property sits as a pseudo-gatekeeper in the Village as one heads toward the Cove and Scripps Park. Its elevation offers surprising privacy, ocean views and a unique perspective where land & sea meet. Currently configured as five separate units in two connected structures comprised of a 2BR/1BA, two studios, a 3BR/2BA and a 1BR/1BA above four single-car garages with a central courtyard, the property currently generates over $335K annually in gross income as a short term vacation rental, making it a great 1031 exchange opportunity as well. It is immediately recognizable, would be next to impossible to replicate, is immensely valuable in its existing form, has abundant potential and is an opportunity not to be missed.
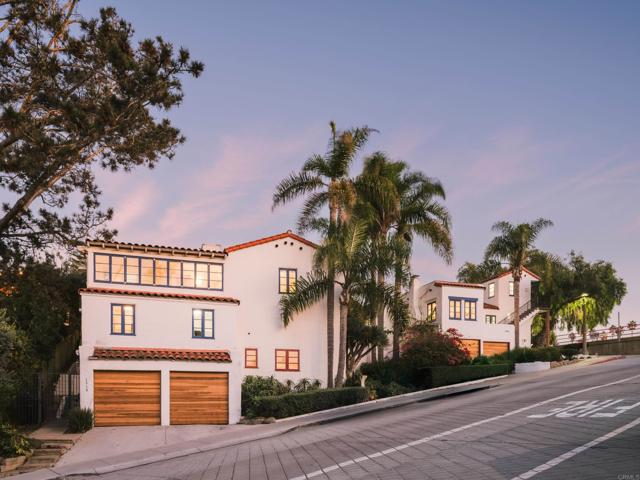
Hermosa Beach, CA 90254
0
sqft0
Baths0
Beds 1702 Hermosa Avenue is an exceptional ocean view 10-unit property located in highly sought-after Hermosa Beach. It is rare to encounter an opportunity to acquire a “to the studs” fully remodeled property spanning ±5,520 rentable square feet that includes fourteen bedrooms and ten bathrooms with ocean Views, under $10M on this prime stretch of Hermosa Avenue. Fully renovated from top to bottom, this property highlights meticulous diligence, including all visible elements, plumbing, electrical, landscaping, hardscaping, modern architecture, and more. Perched on an elevated parcel with sweeping ocean views, breezes, this gem provides easy walkable access to Pier Avenue with its vibrant restaurants, shops, bars, and cafes. 1702 Hermosa Ave defines Southern California coastal living and investing at its finest. Its desirable breathtaking ocean views from six of the ten units provide the epitome of the Southern California beach lifestyle. A high walking score of 95 from WalkScore.com, this remarkable income property offers excellent investment potential. 1702 Hermosa Avenue is a one-of-a-kind property that rarely appears in the market in its location. Its versatility, stunning views, and unmatched location make it an irresistible opportunity for discerning buyers, investors, or those seeking a turnkey and fully renovated asset with ocean views. Rare Oceanview Income Property on Hermosa Avenue. • 6 Two Bedroom & 4 One Bedroom Units • 7 Garages totaling 9 parking spaces • Complete Rehab & Renovation of Exterior & Interior • New: Roof, Plumbing, Sub-Panels, Water Heaters, Kitchens, Bathrooms, Appliances Wiring, Windows & More • Current Monthly Income of $33k per Month • Ocean views and minutes to sand, surf, and Pier Avenue’s renowned dining and retail

La Jolla, CA 92037
7631
sqft8
Baths5
Beds Designed by renowned local architect Trip Bennett, this gated one-acre La Jolla estate masterfully blends harmonious architecture with cutting-edge sustainability. Enter through a striking courtyard featuring a fully retractable roof that brings the outdoors in. This home is LEED Gold Certified and equipped for off-grid living, showcasing more than 8,000 square feet of intentional home design, single-level layout, fully ADA accessible, private guest suite with separate entrance, top-tier appliances, smart home technology, Italian Lapitec natural stone countertops, fire-hardened exterior, locally sourced materials, a four-car garage, temperature-controlled wine storage for nearly 700 bottles, and an expansive flat lawn. For complete energy resilience, the home includes a dual-fuel generator, a 1,000-gallon propane tank, solar hot water supported by geothermal heating, and an array of 80 owned solar panels. A reverse osmosis water filtration system and independently climate-controlled zones ensure personalized comfort and efficiency throughout. This is sustainable luxury at its finest.
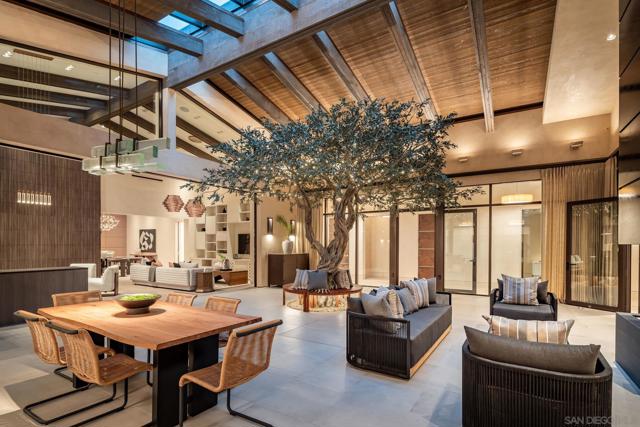
Corona del Mar, CA 92625
2948
sqft6
Baths4
Beds Step into coastal elegance at 209 Narcissus, a new construction opportunity in Corona del Mar’s coveted Flower Streets, designed by EBTA Architects and developed by PXG Development. Currently in framing with anticipated completion in summer 2026, this three-level residence offers a rare chance to purchase now and participate in the finishing process—allowing the buyer to personalize interior selections and create a truly bespoke coastal retreat. The home spans approximately 2,948 sq ft with four ensuite bedrooms, two 1/2 baths, and an attached two-car garage. Light-filled living spaces transition seamlessly to an elevated front patio and an upper-level deck, both ideal for entertaining with Catalina and ocean views as a backdrop. Thoughtfully designed floorplan with an elevator to all three levels, balances privacy and open gathering areas, blending modern sophistication with timeless coastal architecture. Set south of Pacific Coast Highway, this prime location places you mere steps from Big Corona Beach, celebrated tide pools, and the scenic blufftops of Lookout Point. The vibrant CdM Village is equally close, offering boutique shops, cafes, and acclaimed dining—all within walking distance. The Flower Streets are recognized as one of Southern California’s most desirable neighborhoods, with strong values supported by a mix of charming cottages, custom estates, and new builds that command premium pricing. Purchasing at this stage provides a unique advantage: secure a brand-new home in one of Orange County’s most sought-after enclaves while enjoying the ability to shape finishes to your taste. Rather than compromise on someone else’s vision, you can guide the final design of your kitchen, baths, flooring, and fixtures. Once complete, the home will deliver the effortless indoor-outdoor lifestyle Corona del Mar is renowned for, with daily ocean breezes, golden-hour views, and walkable access to village charm. Don’t miss this chance to create your personalized coastal sanctuary in an irreplaceable location—where architectural distinction, ocean proximity, and community lifestyle converge.
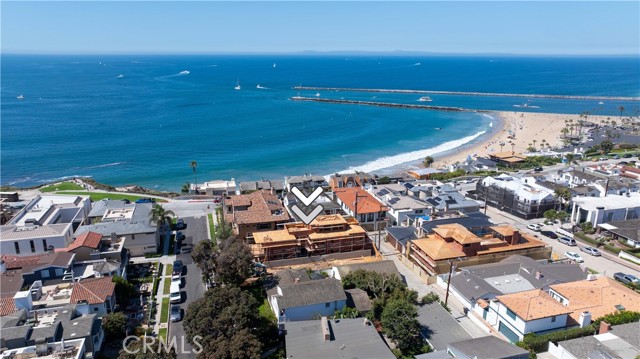
Los Angeles, CA 90046
4200
sqft5
Baths4
Beds "The Ajioka House" a 1960 post-and-beam by Buff & Hensman, meticulously restored and reimagined by Commune Design. Privately tucked behind gates on nearly an acre of lush, landscaped grounds, this architectural compound unfolds across 4 detached structures: the main residence, guest quarters, and studio dwellings which are linked by lush garden pathways, sculptural fire features, and two custom Stan Bitters water installations. Each space is thoughtfully composed to celebrate light, material, and connection to nature. Interiors are wrapped in reclaimed oak cladding, grounded by polished concrete floors, exposed beams, and a dramatic brick fireplace that anchors the main living area. At the heart of the home, a 24-foot Boffi kitchen island of stainless steel and walnut serves as a sculptural centerpiece, opening effortlessly to expansive outdoor living areas, an open-air bar, and a collection of serene spaces for gathering and retreat. Surrounded by mature landscaping and canyon vistas, the property offers a profound sense of peace and privacy. Just moments from the iconic Sunset Strip, The Ajioka House endures as a preserved architectural landmark, embodying the clarity, craftsmanship, and enduring vision that define Buff & Hensman's most celebrated works.

Page 0 of 0


