search properties
Form submitted successfully!
You are missing required fields.
Dynamic Error Description
There was an error processing this form.
Mission Viejo, CA 92692
$2,099,000
3057
sqft3
Baths4
Beds Nestled on a quiet cul-de-sac street within the prestigious GUARD-GATED COMMUNITY of Canyon Crest with NO MELLO-ROOS and LOW HOA, this stunning remodeled home perfectly blends luxury, efficiency, and comfort. This remodeled home residence showcases thoughtful design and superior craftsmanship throughout featuring a FULLY PAID SOLAR SYSTEM WITH BATTERY BACKUP, a spacious epoxy coated THREE-CAR TANDEM GARAGE with EV CHARGER outlet, MyQ wi-fi garage door openers with built in cameras and battery backup, and a large driveway that accommodates up to four cars. Step inside to a grand living and dining area with soaring ceilings, designer finishes, and abundant natural light that highlight the home’s refined style. The gourmet chef’s kitchen is a true showpiece, featuring an 8-burner Thor built-in range with dual ovens, a large built-in refrigerator/freezer, high-end stainless steel appliances, and a large walk-in pantry. The breakfast nook opens seamlessly to the inviting family room with a beautiful stone fireplace—perfect for everyday living and entertaining. Upstairs, the luxurious primary suite offers a private retreat with its own fireplace, a spacious sitting area, and a massive walk-in closet. The oversized spa-inspired primary bathroom features a freestanding soaking tub, a large walk-in shower, a separate makeup vanity and stunning designer finishes. Three additional bedrooms complete the upper level, including one currently used as an office with built-ins that can easily be converted into a bedroom. Step outside to a beautifully landscaped backyard featuring a gorgeous pergola, outdoor fireplace, interlocking stone patio, fruit trees and plenty of privacy—ideal for gatherings or quiet relaxation. Additional highlights include a water softener, plantation shutters, crown molding, three fireplaces, and remodeled bathrooms. Residents enjoy access to world-class amenities including pools, tennis courts, a fitness center, clubhouse, playground, and Lake Mission Viejo privileges for boating, swimming, fireworks and summer concerts. This exceptional home offers the perfect combination of elegance, energy efficiency, and California living at its finest all nestled on a quiet cul-de-sac street in a guard gated community across from Lake Mission Viejo.

Rancho Mission Viejo, CA 92694
3184
sqft4
Baths4
Beds Comfort meets style in this beautifully designed home perched on an upper street of the Heirloom neighborhood, ensuring plenty of room for relaxation and privacy. Step inside and be greeted by an open and inviting layout that seamlessly connects the living spaces. The expansive living area is perfect for entertaining, with the oversized stacking door to the California Room that floods the space with natural light. The kitchen is a chef's dream, boasting KitchenAid stainless steel appliances including the 6burner plus griddle range and the 42” Built-in Refrigerator, farm sink, ample quartz counters, and a large walk-in pantry. The double ovens make holidays and entertaining a breeze. Adjacent dining area provides the perfect spot for everday dining and entertaining. Retreat to the primary suite, your personal sanctuary, complete with a luxurious en-suite bathroom that features dual vanities, a soaking tub and separate step-in shower. This Primary suite also includes a walk-in closet as well as a covered view deck with room to enjoy the gorgeous vistas. Each additional bedroom offers its own unique charm, with plenty of space, their own bathrooms as well as balconies and decks for relaxing. Two secondary bedrooms are on the second floor and one is on the first floor. Convenient Bonus Room with powder bath on the 3rd floor is a perfect office, media room or guest suite. Outside, the backyard oasis awaits! Unwind in the spa, or relax in the California room under a starry sky with a fire in the fireplace. Whether you're hosting a summer barbecue or enjoying a quiet evening under the stars, this outdoor space has it all. Nestled in a desirable location, this home offers easy access to a variety of amenities including walkable path to the school and the Hilltop Club with the gym, pool and more. Enjoy all the amenities in RMV that are benefits of living at 7 Paladino Court!
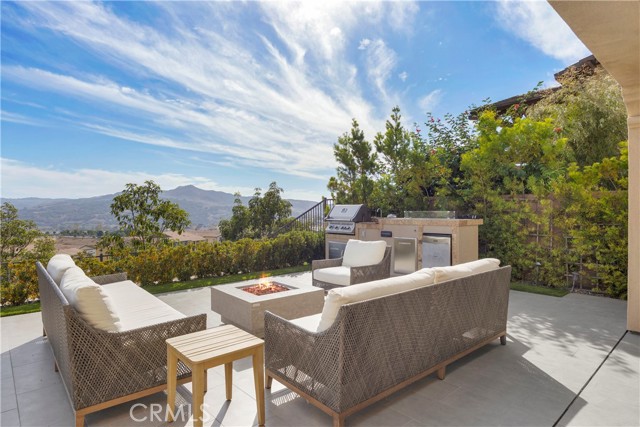
Thousand Oaks, CA 91362
4109
sqft4
Baths4
Beds It's the lifestyle you deserve with the primary bedroom downstairs! Stunning custom built 4 bedroom, 3.5 bath home with a floorplan that provides 4109sf of luxurious, light filled living spaces, custom finishes include modern hardwood floors, Viking stainless steel appliances, quartz counters, custom walnut cabinetry, solid wood 8-ft custom doors, Anderson windows and copper gutters and downspouts. The downstairs open floorplan includes living room, formal dining room, open and airy family room and stunning gourmet kitchen with informal dining area. Sumptuous master bedroom suite is found on first floor with an incredibly large walk-in closet that is it's own room. Luxurious master bathroom with his & her vanities, make-up vanity, dramatic tub and step-in shower. Contemporary, dramatic staircase leads to second floor with large bonus/media/office, built-in tech/study center with plenty of storage space & 3 generously sized secondary bedrooms. 2 car garage and exterior auto court! Spectacular Custom built swimming pool, spa and outdoor kitchen.

Woodland Hills, CA 91367
2500
sqft4
Baths4
Beds Exquisite Modern Luxury in Prime Woodland Hills. Step into sophistication with this fully remodeled 4-bedroom, 3-bathroom residence, ideally located in one of Woodland Hills' most desirable pockets. Designed with modern living in mind, this home blends clean contemporary lines with timeless comfort, offering an unparalleled lifestyle.Upon entry, you're greeted by wide-plank wood flooring, abundant natural light, and an open-concept layout that flows seamlessly from the living and dining areas to the chef's kitchen. The kitchen is a showpiece, featuring custom cabinetry, sleek countertops, high-end appliances, and a large center island perfect for both everyday living and entertaining. Each bathroom has been thoughtfully redesigned with spa-inspired finishes, creating a retreat-like experience.The primary suite offers a serene escape with a spacious layout, a luxurious en-suite bathroom, and direct access to the outdoor living space. Additional bedrooms are generously sized, ideal for family, guests, or a home office.The backyard is a true entertainer's paradise enjoy a sparkling private pool, built-in BBQ island, and expansive lounge and dining areas surrounded by lush greenery. Whether hosting large gatherings or enjoying a quiet evening at home, this outdoor space is designed for both relaxation and celebration.Additional features include an attached 2-car garage, new modern finishes throughout, and carefully curated upgrades with attention to every detail.Perfectly situated near award-winning schools, upscale shopping, fine dining, and Kaiser Permanente, this home offers both elegance and convenience in one of Los Angeles' most coveted communities.

Long Beach, CA 90803
2156
sqft2
Baths4
Beds Introducing 266 Park Ave, an enchanting single level home constructed in 1927 by designer & builder Merton E. Cutting and located in the coveted Estates section of Belmont Heights. Sophisticated and private, this elegant property is perched at the crest of the hill on an elevated lot behind a gated entry. Incredible southern exposure drenches the interior with natural sunlight. The oversized living room features high barreled ceilings, fireplace and a large bay window with views of mature landscaping in the secluded courtyard. Step into the gorgeous dining room, framed with a grand lath & plaster tray ceiling and perfectly placed for both intimate dinners or memorable gatherings. Spacious and bright, the chef’s kitchen has a dine-in lounge, vaulted ceilings, double skylights and granite countertops. Escape to any of the four distinctive bedrooms, including a generous primary with gas fireplace, large closet and an ensuite bathroom with soaking tub and walk in shower. The solarium and covered patio collaborate seamlessly, creating an indoor/outdoor space ideal for entertaining and enjoying the coastal breeze. A separate flex space off the garage serves as a gym or home office and is flanked by an outdoor art studio retreat, showcasing the many creative spaces with endless possibilities. An exquisite, one of a kind property with classic touches throughout including oak hardwood floors, vintage doors and hardware, delicate sconces, coved ceilings and so much more. A premier setting in one of the best neighborhoods in Long Beach, just moments from trendy restaurants, shopping and the beach.
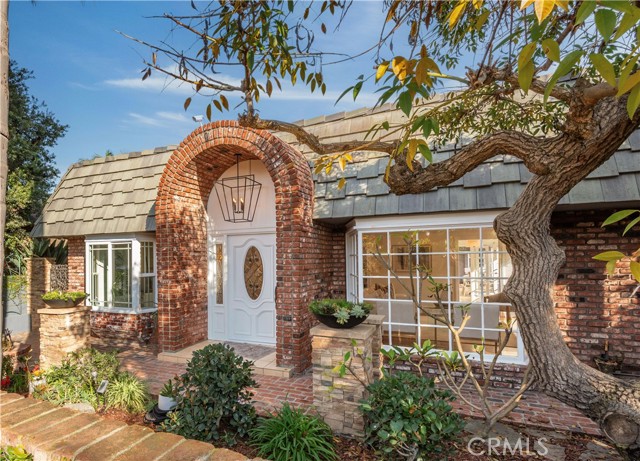
Montebello, CA 90640
3259
sqft5
Baths5
Beds Welcome to Viewpoint at Metro Heights, a new community located in Montebello, which is close to Monterey Park and conveniently located next to the 60 freeway. Homesite 64 is a new construction home that is situated on a home site with ample back yard space with a Western facing front door. The Apex floorplan features 5 bedrooms, with 5 bathrooms, and is 3259 sq. ft, with a 2-car garage. Upon entering the home you'll be met with a 3-story foyer and one bedroom on the first floor, the kitchen features a large island with integrated sink, kitchen appliances are provided by Jenn Air including the 48" refrigerator. The primary bedroom provides ample space with large windows and a generous walk in closet. The secondary bedrooms all feature a high ceiling with all second-floor bedrooms including their own bathroom. Highlights of the home are the impressive three story entry, with 10 foot high ceilings on your first floor, a floating staircase with glass handrail and large stacked doors on the first and third floors . All options has already been selected for this home. The rear yard has ample space for family activities. Please see photos of what you can do with the ample rear yard space. The community amenities include multiple pocket parks, a walking trail, and a 10,000 square foot community center with two pools, cabanas, office space, multiple bbqs and a gym. Homesite 64, has an estimated closing date of January - February 2026. Photos provided are of the model home, actual home is under construction. Matterport provided is of our model home.
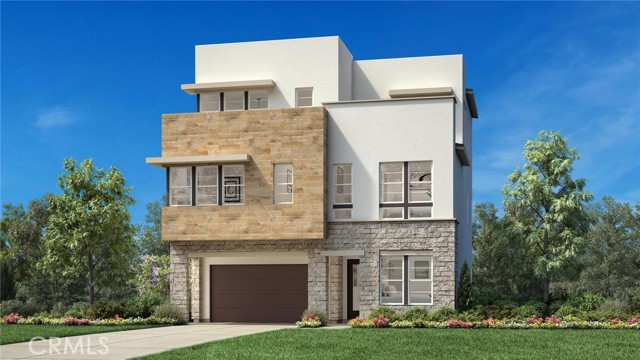
Camarillo, CA 93010
4480
sqft5
Baths5
Beds Tucked away on a quiet, flat cul-de-sac in the coveted Las Posas Estates, this spacious and versatile home offers breathtaking views and room to grow. Step through custom iron and glass double doors into a light-filled great room and dining area where natural light floods every corner. Designed for flexibility and comfort, this home features two primary suites on the main level--perfect for multigenerational living--plus a total of five bedrooms, a bonus room, and an oversized loft. Built-in desks in the great room create functional spaces for work, study, or creativity. Set on a large, flat lot, there's ample room for a boat, trailer, or toys, and even space for a future pool. The accordion-style patio doors open seamlessly to a covered outdoor living area with a fireplace, creating the ideal setting for indoor-outdoor entertaining. Upstairs, a generous deck showcases sweeping views from the Santa Monica Mountains, Point Mugu, the Pacific Ocean, the Channel Islands then around to the Topa Topa mountains--spectacular sunsets await you year-round. The vaulted-ceiling game room offers space for a pool table, poker nights, and a potential wet bar. Additional highlights include a wine cellar, walk-in pantry, three fireplaces, and a 2008 addition that doubled the home's square footage, adding a new primary suite, expanding the garage, adding a new upstairs level, and reimagining the layout for modern living. The oversized 2-car garage is extra deep and tall, while the separate RV garage accommodates vehicles up to 40'. Thoughtful upgrades include laminate wood and slate-look porcelain tile flooring, a handicap-accessible second primary suite, and artificial turf for low-maintenance yards. Even the driveway offers recreation with half-court basketball lines etched in. Located near three private country clubs, just 20 minutes to the beach, and under an hour to both Santa Barbara and Los Angeles--this is Camarillo living at its finest.
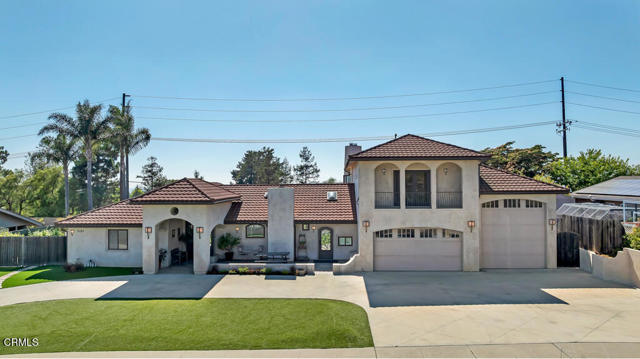
Morgan Hill, CA 95037
3223
sqft4
Baths4
Beds Located in the sought-after Coyote Estates community, this spacious 4-bed, 3.5-bath home offers a bright, open layout with soaring ceilings and extensive upgrades. A two-story foyer with a curved wrought-iron staircase leads to a formal living area with tall windows and a fireplace, and a separate formal dining room ideal for gatherings. The updated kitchen features granite slab counters, full backsplash, white cabinetry, stainless appliances, double ovens, gas cooktop, and a peninsula with seating. The adjoining family room includes recessed lighting, a modern linear fireplace, and built-in illuminated shelving. A main-level bedroom and nearby half bath provide flexible use for guests or work-from-home needs. Upstairs, the luxurious suite offers a cozy fireplace, large windows, and a spa-like bathroom with generous storage. The private backyard includes a pool with stone coping, pool safety fencing, a covered pergola, and mature landscaping. Additional features include dual-pane windows and a 3-car garage with epoxy flooring. Prime location to Coyote Creek Trail access, to Paradise Park, to the Morgan Hill Outdoor Sports Center, to Trader Joes, Target, Starbucks, and Cochrane Commons retail. Convenient access to US-101 for easy commute. Welcome Home!
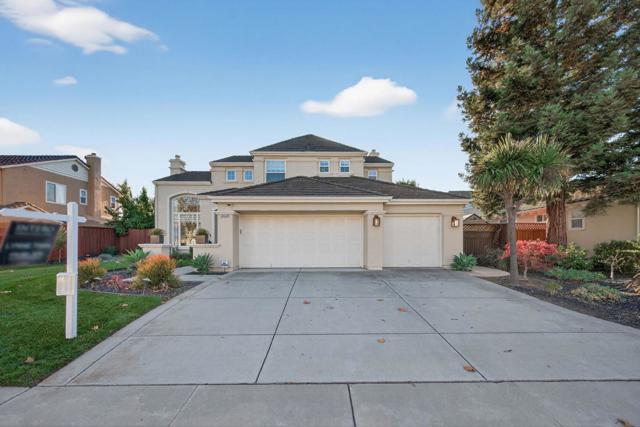
Murrieta, CA 92562
5019
sqft4
Baths3
Beds EXCEPTIONAL VALUE!!! Welcome to your gorgeous and stunning views estate; Nestled behind the private, secured iron gates; Grand entrance to the beautiful tree-lined drive way to the circular motor court greeted with fountain and front entrance of this spectacular home. This expansive single-story located in the prestigious sought after community of La Cresta in the City of Murrieta. Over 5 acres fully fenced of all useable land; Surround with a producing Avocado Grove, beautiful lush gardens, roses, orchards, play grounds; Horse Corral for Equestrian Potential; Extra pads ideal for add a guest home or more future improvement, endless possibilities. This home has it all ...Stylish, Elegance and Architecturally beautiful. Well Maintained with Endless Luxurious Amenities; Impeccable details craftmanship. Gracefully, custom style of more than 5000 square feet of thoughtfully designed of living space; Stunning Grand Entrance with Double Door open and inviting to Beautiful and Functional Floor Plan; High high Ceilings; Formal Living room; Huge and separate Formal Dining room; Chef's Kitchen, Two Dishwashers, Butler Pantry; Breakfast Family Dining Room Open to the Massive Family Room with Fireplace; Gorgeous crystal chandeliers in living and dining rooms; All bedrooms are huge with en-suite bedroom style convenience for residents and guests; A Library/computer room; a Game Room. Wonderful luxurious Master suite includes a Fireplace, his and her separated vanity, Jacuzzi Tub, Massive Walk-in Closet and a large size office/exercises room. Spacious laundry room with a sink and amber of storage cabinets. The wonderful infinity edge pool and spa are amazing with awesome views of the cities and beyond. An Expansive Coverage Patio Space Outdoor with Stone Fireplace, a Built-in BBQ , Firepit with Large Backyard creating the perfect home to Entertain All Your Guests. Enjoy the gorgeous and perfect place for seeking seclusion, sophistication and convenience, experience the finest of luxury living in this remarkable home.
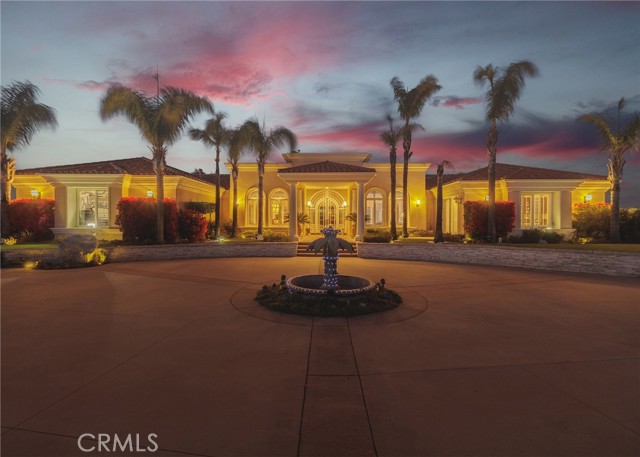
Page 0 of 0




