search properties
Form submitted successfully!
You are missing required fields.
Dynamic Error Description
There was an error processing this form.
Encinitas, CA 92024
$2,099,000
3284
sqft4
Baths4
Beds Coming Soon! Seller will entertain offers between: $2,000,000 and $2,099,000. Meticulously designed residence, 1641 Tucker Lane is the culmination of years of craftsmanship. A picturesque gated front garden welcomes you home through a custom front door entry with custom waterfall feature that opens to soaring ceilings and an open- concept floorplan with two ensuite bedrooms and an office downstairs, and two bedrooms and everyday room (living & game room) w/ fireplace upstairs, providing unrivaled utility and flexibility. Bathed in natural light, the redesigned gourmet kitchen features custom shaker wood cabinetry, Patagonia slab stone countertops, premium stainless steel appliances (including a 2022 LG ThinQ refrigerator, Bosch dishwasher and gas range with hood). Expanded kitchen includes prep-sink, additional pantry storage and breakfast dining nook. Contemporary design elements throughout. Downstairs primary suite boasts a luxurious bathroom with a Signature Hardware Sheba air bubble tub, Hollyn vessel sink faucets, Quartz Carrera countertops, and a stunning shower with Bellmeade Greige polished porcelain and Black Hex slate mosaic. Additional bathrooms feature high-end finishes like James Martin and Becker teak vanities, Kohler toilets, and modern fixtures. Enjoy spacious rear yard with carefully manicured garden & koi pond water feature, perfect for outdoor living, plus washer/dryer upstairs & downstairs for convenience. Walkable to Encinitas Village Square shopping, local schools, and parks, this home combines coastal charm with modern elegance—a true contemporary masterpiece
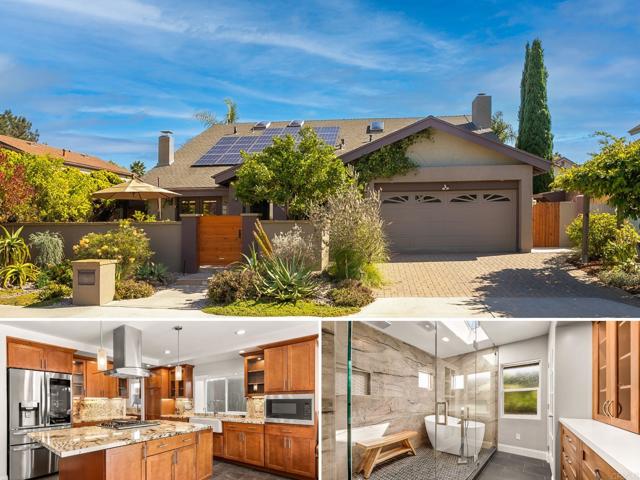
Carlsbad, CA 92010
2948
sqft5
Baths4
Beds Come home to desirable Robertson Ranch! This 2017, corner lot home, built by luxury home builder Toll Brothers, has been highly upgraded. You can see it in the details and feel it in the craftsmanship. Enter to wide-plank flooring, soaring ceilings, and an expansive living room with dramatic telescopic sliding doors opening to the entertaining backyard. The chef’s kitchen features custom cabinetry, stainless steel appliances, and an adjacent dining area accented by custom window treatments and a downstairs bedroom and full bath. Upstairs, discover 3 additional bedrooms and a versatile loft, while the luxurious primary suite offers a spa-inspired bath with soaking tub, separate shower, dual vanities, and a large walk-in closet with built-ins. The private backyard retreat is complete with low-maintenance landscaping, patio, a built-in BBQ, and a retractable awning. Owned solar (20 panels) and an EV charger add energy-efficency. Located in the award-winning Carlsbad Unified School District, the Robertson Ranch amenities include trails, playgrounds, and a recreation center with an Olympic-sized pool, spa, BBQ areas, and a full indoor entertaining kitchen. Ideally situated with easy access to the freeways, you’ll be just minutes from Carlsbad’s pristine beaches, dining, and shopping.
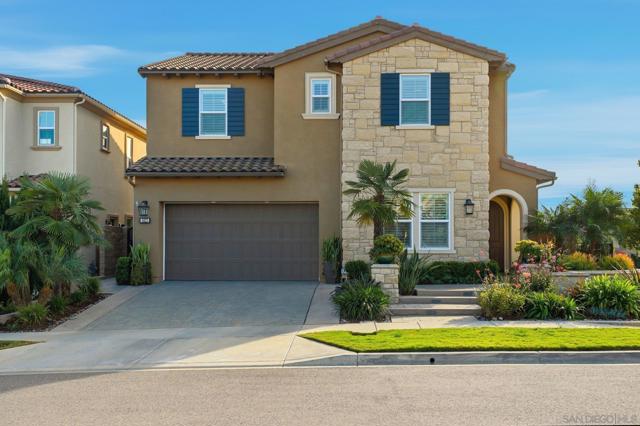
Costa Mesa, CA 92626
2289
sqft2
Baths4
Beds A very rare opportunity to own a custom single-level Mesa Verde home in a remarkable location. Nestled along a quiet cul-de-sac within Mesa Verde’s highly desired “Balearic Park” neighborhood, this gorgeous home combines the ideal floor plan with Southern California’s indoor/outdoor lifestyle. The charming curb appeal boasts an expansive Front Yard with mature palm trees and plants, windows complimenting the ocean-facing sunsets, as well as an intimate corridor leading towards the main entrance. Upon entering, you are greeted by a long foyer adjacent to the Kitchen showcasing ample cabinets, a generous pantry, a large skylight producing an abundance of natural light, followed by the Dining Room being perfectly positioned between the Kitchen and entertaining sections of the home. The well-planned Family Room offers a sliding glass door, several large windows overlooking the enormous Backyard, and an absolute stunning wrap-around rock accent wall that seamlessly integrates with the modern fireplace. The large Living Room provides vaulting ceilings with wood beams, a contemporary brick fireplace, a sliding glass door allowing easy access to the Backyard, and a wet bar. Additional amenities include sufficient storage and an indoor laundry. The spacious Primary Bedroom is accompanied by 2 closets, windows presenting peaceful backyard views, and a private en-suite. All 3 sizable secondary bedrooms are near the Primary Bedroom. The enormous backyard displays more mature palms and plants, a luxurious custom brick fence for ultimate privacy, and plentiful green space for hosting and outdoor activities. Newport and Huntington Beaches are just a 3 mile jaunt away via the nearby Santa Ana River Trail. The Mesa Verde community provides residents with several neighborhood schools and parks, along with the Mesa Verde Library and the private Mesa Verde Country Club. Costa Mesa is conveniently located to all that Orange County has to offer, including world-class shopping at South Coast Plaza, award winning restaurants, first class family entertainment, as well as easy access to freeways and John Wayne Airport.
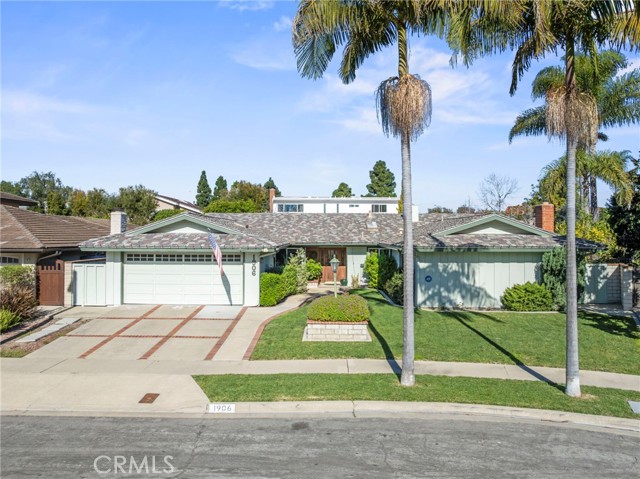
Laguna Niguel, CA 92677
2088
sqft3
Baths3
Beds Discover unparalleled coastal living in this meticulously renovated 3-bedroom, 2.5-bathroom home nestled within the prestigious Niguel Summit community of Laguna Niguel. Spanning 2088 square feet, this stunning residence boasts panoramic vistas stretching from Saddleback Mountain to the Pacific Ocean. Step inside to discover a beautifully redesigned interior featuring a cozy fireplace in the family room, complemented by chic lighting fixtures. Just upgraded with new windows, doors, and fresh paint, along with gorgeous porcelain tile floors, the home exudes modern elegance and comfort. The gourmet kitchen is a culinary delight, showcasing quartz countertops, sleek white shaker cabinets adorned with gold hardware, an eat-at island with stylish grey cabinets, and state-of-the-art appliances including a wine fridge. Luxury awaits in the primary suite, complete with a spacious walk-in closet, a sumptuous soaking tub, a separate step-in shower, and dual sinks overlooking scenic vistas. Ideal for entertaining, the newly surfaced pool with a tranquil jacuzzi and water feature beckons relaxation amidst breathtaking views. Additional highlights include two secondary bedrooms with updated glass slider closets, an updated hall bath with a large skylight-lit step-in shower, and luxury vinyl flooring throughout the upstairs for a touch of refinement. Enjoy the ultimate in privacy with a front gated courtyard entry and the convenience of direct access to a 2-car garage and a 2-car driveway. Located on a single loaded street, this home offers serenity and exclusivity in one of Laguna Niguel's most coveted neighborhoods. Perfectly positioned near Monarch Beach, Dana Point Harbor, and the vibrant cultural scene of Laguna Beach, residents will relish easy access to world-class beaches, renowned hiking trails, golf courses, and upscale shopping and dining options. With top-rated schools nearby, this is an exceptional opportunity to experience Southern California coastal living at its finest.

Venice, CA 90291
0
sqft0
Baths0
Beds Located in the heart of Venice Beach, California on the busiest blvd connecting Santa Monica to LAX sits this unique Commercial Real Estate opportunity. This property is situated perfectly for a wide variety of uses including retail, automotive, office, warehouse or the potential of a Restaurant. The building structure is 1,589 square feet that technically include 5 separate addresses for the potential of a multi-tenant investment. The plumbing, electrical, foundation and roof have been upgraded within the past few years. Skylights are placed throughout the main structure along with two legal bathrooms. Three Rollup Doors are throughout the structure including access to the rear alley for deliveries. Six legal parking spots. This property will be deliver vacant. Perfect for an owner/user or to lease out as an investment for steady returns. BONUS - Owner Is awaiting City Approval for digital billboard installation with signed licensing deal worth $50,000 per year.
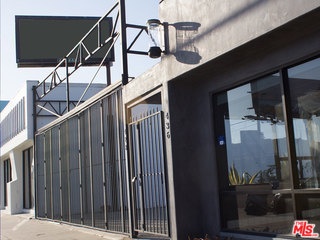
Dana Point, CA 92629
2618
sqft3
Baths4
Beds This custom home is completely updated with top notch improvements in 2025 and is ready for a buyer with a refined taste. The home has 210 degree views spanning ocean on the right, wonderful rolling hills in the front and tiered hills on the left. This is a custom home with a custom floor plan that optimizes the gorgeous outdoor and the views. Expansive modern kitchen with a custom center island that can host a party! Large walk out deck overlooking the sparkling pool. Smart home with lux interior. California water wise landscaping throughout. No HOA! Large deep driveway for extra vehicles! Located near the Ecology Center and fantastic restaurants at the Riverside Marketplace in San Juan Capistrano. No HOA, low maintenance newly landscaped yard. Lowest priced home with all the features.
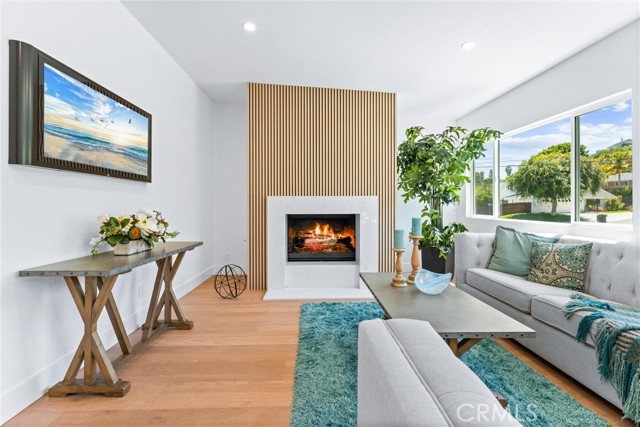
Studio City, CA 91604
2780
sqft3
Baths4
Beds Perfect project for those with vision and design ambition, significant upside potential!**Spectacular Views** Carpenter school district! Welcome home to 11575 Amanda Drive, a rare gem nestled in the serene hills of Studio City, south of the boulevard. This property presents a fantastic opportunity for a new homeowner to remodel and personalize to their taste, or for an investor searching for their next project. With its breathtaking multi-million-dollar views, this home is truly one-of-a-kind, offering panoramic views that are hard to come by in this coveted area. Just shy of 15,000 sqft lot. The current layout presents 4 bedrooms and 3 bathrooms. Tucked away on a secluded, non-through street, the location offers both privacy and tranquility, while still just minutes away from all the city has to offer. The property’s unique charm is enhanced by a private pool, a feature not always easy to find in the hills, providing the perfect space to relax or entertain while taking in the surrounding beauty. The home has great bones (property inspection available upon request), with all the main living areas and bedrooms conveniently located on a single level (see the attached floor plan). The property also features a two-car garage with additional storage space. There’s an additional living space above the garage, permitted as a rec. room, offering great potential for conversion into a guest suite, in-law unit, live-in nanny space, or an ADU, the possibilities are endless. The outdoor space features a large deck, several seating areas, mature trees, and a bountiful pomegranate tree that produces an abundance of fruit. Adjacent to the pool, you'll find a bonus space that could easily be transformed into a poolside cabana, further enhancing the outdoor living experience. This property offers great potential for those looking to modernize and create their dream home or investors. 11575 Amanda Drive is a hidden treasure waiting to be discovered.
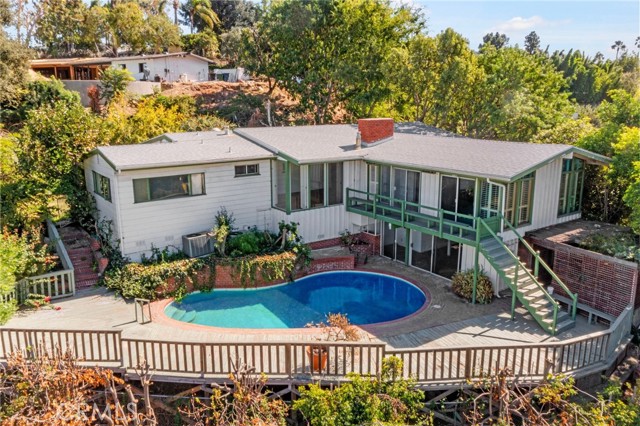
Camarillo, CA 93012
4819
sqft6
Baths5
Beds Welcome to ''The Pinnacle'' in Camarillo. This stunning home boasts a great location with a beautiful ornate fountain creating a picturesque setting. Step inside to discover an immaculate and clean home with a desirable open floor plan, perfect for ideal relaxation or entertaining. Spacious office is well lit with large windows and provides the perfect space for a productive work environment, or maybe just a quiet study time.The downstairs suite offers convenience and versatility for guests. The heart of this home is always the kitchen, adorned with built-in appliances and elegant finishes. The spacious layout provides ample room for culinary creations, combining functionality with style. Cozy Breakfast nook and countertop eating areas. Morning coffee perhaps with another work space for home work or busy work. Fireplace in the great room with a lot of custom built-ins perfect for displaying cherished items. The great room and kitchen seamlessly flow together. Spacious formal living and dining area as well. Generously sized Laundry room with cabinets and sink, also room for an extra refrigerator. Upstairs you will find four additional en-suite bedrooms, each designed with privacy and comfort in mind. Master Retreat is truly lovely with a sitting area. Master bathroom,has tub with jets, 2 vanities, Walk in shower. Spacious walk in closet providing more than ample space with built-ins too. Bonus room at the heart of the upper level provides a versatile space. This room is perfect for a playroom, another office area or whatever creativity you need.Two staircases as well make this a very well thought out floor plan. Plenty of grass to play as well, the resort-style grounds are impeccably designed with pool, spa, fireplace, built-in barbecue with refrigerator and two-burner stove. Next to the grill there is a built-in large burner for deep frying on the separate island. 3 car garage.There is the potential for RV parking on the side. Make this home the haven where cherished memories will be woven into the walls. Close to shopping, top rated school district, great restaurants, hiking, biking, tennis, golf and outside activities, close freeway access and not far to beaches for our amazing California Sunsets! Camarillo living at it's finest!

Manhattan Beach, CA 90266
1812
sqft3
Baths3
Beds Front-unit townhouse developed by Dennis Cleland, purchased during construction with the owner personally selecting and upgrading finishes throughout. The home blends a contemporary beach cottage feel with a clean stucco-and-siding exterior, creating timeless coastal style. Flooded with natural light, this front unit offers exceptional curb appeal—framed by a beautiful eucalyptus tree, large privacy hedges, and a custom fence that creates a more secluded front yard experience. Low-maintenance turf makes the space perfect for kids, pets, or entertaining, while still keeping the home “lock-and-leave” easy. Inside, the kitchen, dining, and living spaces flow together in an open-concept layout that feels both comfortable and elevated. Upstairs, a spacious loft provides flexible bonus space—ideal for a home office, kids’ playroom, or additional lounge—with extra built-in storage. The home also features custom Sonos surround sound speakers, perfect for entertaining or movie nights. The master bedroom is anchored by a stunning, spa-like bathroom featuring custom stone and tile finishes with double vanities. A designer powder room with statement wallpaper adds personality and style. Additional highlights include sweeping views of the LA Basin, central A/C with a Nest thermostat, and a modern square radiant fireplace in the living room. The kitchen is beautifully appointed with high-end Bertazzoni appliances, quartz countertops, a stainless farmhouse sink, and custom glass tile backsplash. Wide-plank 8” oak flooring runs throughout the home. Additional upgrades include whole-home security with two keypads, a Ring doorbell system, and a tankless water heater. Completing the package is a professionally organized garage by Life in Jeneral, plus a prime location within walking distance to award-winning schools, neighborhood parks, and everyday conveniences.
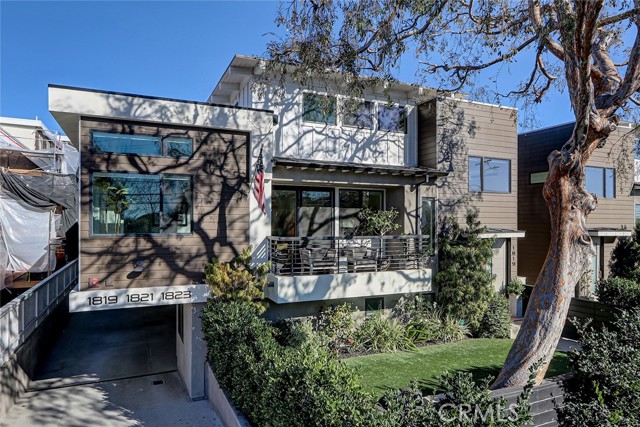
Page 0 of 0




