search properties
Form submitted successfully!
You are missing required fields.
Dynamic Error Description
There was an error processing this form.
Huntington Beach, CA 92648
$2,088,000
1793
sqft3
Baths2
Beds Introducing a landmark in Downtown Huntington Beach's skyline, the premier new construction development of the area. This resort-style haven offers a lifestyle of luxury and convenience, boasting amenities tailored for the discerning resident. Step into a world of modern living, where expansive windows fill the space with natural light and frame stunning views of Main Street, the iconic pier, and the sweeping San Bernardino Mountains and Saddleback range. This exceptional building offers thoughtful, exclusive amenities—including private electric car charging stations—bringing eco-friendly convenience to every resident. Designed for the active beachgoer, this property provides private surfboard and beach storage lockers, along with bike storage for exploring the vibrant neighborhood. Experience the epitome of outdoor living at the 4th level rooftop terrace, complete with multiple BBQs and fire pits, perfect for entertaining against a backdrop of the Main Street Promenade and ocean vistas. Inside, discover unparalleled sophistication with Bertazzoni appliances, quartz countertops, and counter-to-ceiling backsplash in the primary bathrooms, accentuated by vanity sconces for added elegance. Enjoy the airy ambiance created by close-to-10' ceilings as you relax in either of the ensuite bedrooms, with each primary bath featuring a frameless glass shower and a generously sized walk-in closet. Additional highlights include a guest powder room for added convenience, a spacious indoor laundry room for effortless chores, and a separate bonus room adjacent to the expansive open great room, providing versatility for your lifestyle needs. Indulge in Southern California living at its finest with a large private deck offering sun-drenched exposure, perfect for basking in the coastal breeze or hosting intimate gatherings. Don't miss your chance to experience luxury living at the heart of Huntington Beach's vibrant community.
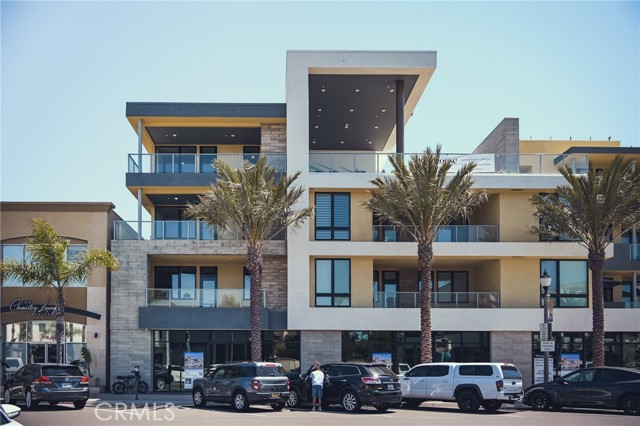
Los Angeles, CA 90019
0
sqft0
Baths0
Beds A Spanish style duplex where timeless architecture meets modern, designer sensibility. The upstairs unit will be delivered vacant! This 4,220-square-foot property offers two spacious units, each approximately 2,100 square feet, with 3 bedrooms and 2 bathrooms. This renovated building maintains its vintage character arched doorways, hardwood floors, and crown moldings.The upstairs vacant unit is a true standout, featuring design finishes throughout, bold wallpaper and chic designer lighting. Similar in both residences, the entry leads you to a spacious living room with a decorative fireplace opposite a large formal dining room perfect for memorable gatherings. The renovated kitchen has newer appliances, plenty of counter space, a breakfast bar and large window with lots of natural light. A laundry room is just off the kitchen with plenty of cabinet and storage space. Outdoors, enjoy a private yard with access to a two-car secure garage for each unit. Located near Larchmont Village, The Grove, and Beverly Hills. You're close to some of LA's best shopping, dining, and culture.
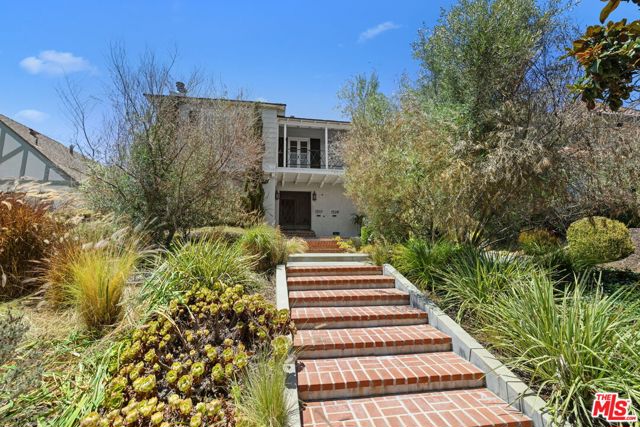
Fremont, CA 94539
1787
sqft3
Baths4
Beds Welcome to this beautiful East-Facing contemporary two-story home in the heart of Warm Springs. Situated on a generous 10,406 sq. ft. lot, this inviting 1,787 sq. ft. residence offers 4 bedrooms and 2.5 bathrooms. The home features a gorgeous floor plan with vaulted ceilings and a spacious living room filled with abundant natural light. It includes separate dining and family areas, complemented by recent interior paint, recessed lighting, a cozy fireplace, hardwood flooring , and central heating and A/C. The upgraded kitchen is equipped with quartz countertops, a breakfast bar , large cabinets ,and stainless steel appliances. One bedroom & a half bath are located on the lower level, making it ideal for guests or multi-generational living. Upstairs, 3 generously sized bedrooms with 2 new renovated bathrooms, including a spacious primary suite with a large closet.A huge private backyard features a deck perfect for entertaining and relaxation. Attached two-car garage and a storage shed for ample storage. Located within the top-rated Fremont school district: Warm Springs Elementary, John M. Horner Junior High, and Irvington High. Short commute to major techs, like Tesla, Lam Research.Nearby Warm Springs Community Park, local dining and shopping .Easy Access to Hwy 880/680 & the Bart
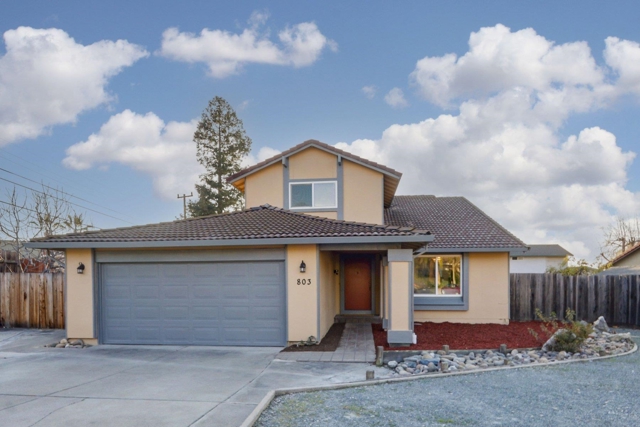
Rancho Cucamonga, CA 91737
4563
sqft5
Baths5
Beds No HOA or Mello Roos! Welcome to this exceptional Toll Brothers luxury estate, ideally located in the highly desirable north Rancho Cucamonga foothills, offering breathtaking unobstructed city and mountain views and situated on an expansive lot of nearly half an acre. This remarkable residence showcases refined design, premium upgrades, and a true resort-style backyard. The home features 5 bedrooms, 4.5 bathrooms, and a 4-car garage, with a thoughtfully designed floor plan ideal for both everyday living and entertaining. The main level offers a private bedroom suite, a dedicated theater/bonus room, and expansive living areas enhanced by luxury wood-look tile flooring throughout. The gourmet kitchen is beautifully appointed with custom cabinetry, premium countertops, and top-of-the-line appliances, seamlessly opening to the family room and outdoor entertaining spaces. Upstairs, the primary suite is a true retreat, featuring a private balcony showcasing stunning panoramic views, a spa-inspired bathroom, and a generous walk-in closet. Additional accommodations include two bedrooms connected by a Jack-and-Jill bathroom, a separate en-suite bedroom, and a private office, offering flexibility for multigenerational living, guests, or work-from-home needs. The resort-style backyard is an entertainer’s dream, complete with an oversized pool, private putting green, basketball court, and multiple outdoor lounge and entertaining areas, all framed by a spectacular scenic backdrop. This exceptional property combines luxury, comfort, and lifestyle in one of Rancho Cucamonga’s most sought-after hillside communities. Come see it before it's gone!
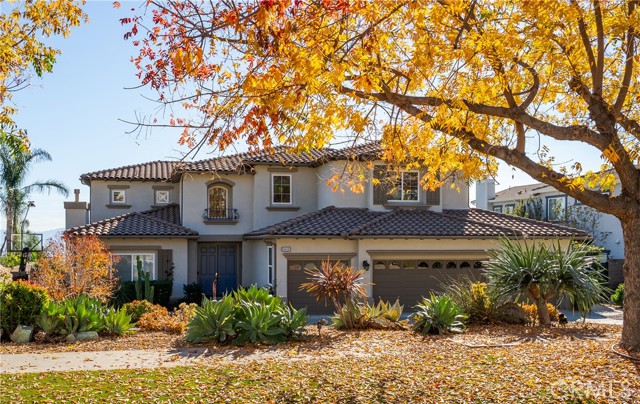
Chino Hills, CA 91709
4304
sqft5
Baths5
Beds PRICED TO SELL! Welcome to 3056 Giant Forest Loop, an exquisite 5-bedroom, 4.5-bath residence offering 4,304 square feet of elegant living space on an expansive 11,500 square foot lot. Nestled in the prestigious, gated Payne Ranch community of Chino Hills, this home blends sophisticated design with modern comforts, providing a refined backdrop for both daily living and elegant entertaining. Situated in a top-rated CVUSD district, the property is ideal for families seeking outstanding educational opportunities. Its prime location puts you within walking distance of The Shoppes, where upscale dining and boutique shopping await. With its spacious layout, high-end finishes, and enviable setting, 3056 Giant Forest Loop offers a gracious lifestyle in one of Chino Hills' most coveted neighborhoods.
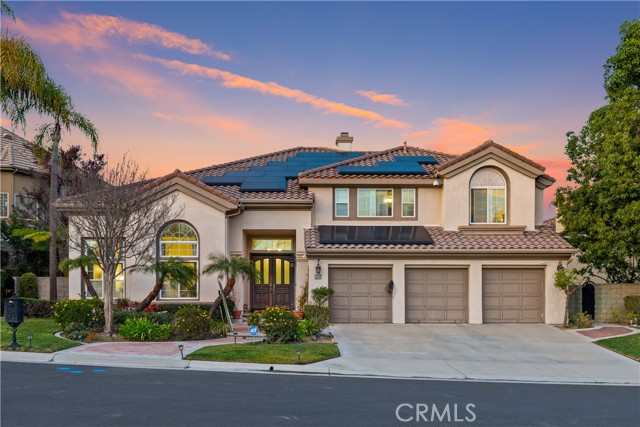
Culver City, CA 90232
1531
sqft2
Baths3
Beds Welcome to this fully renovated, move-in-ready gem located just moments from the Culver City Arts District, Amazon Studios, Apple, and downtown Culver City's vibrant restaurants and bars. Situated on a quiet, tree-lined street with long-time neighbors, this home offers the perfect blend of modern upgrades and timeless charm all within the coveted Culver City school district and just a short stroll to parks and the Sony lot. This updated 3 bed / 2 bath home features a bright layout with both a family room and a living room with fireplace, plus a brand-new kitchen with quartz counters, backsplash, and modern appliances. Upgrades include new HVAC, 200-amp panel, tankless water heater, new windows and doors, skylights, recessed lighting, LVP flooring, and EV-charger power. Enjoy a private yard with new hardscape, patio and BBQ space, a stone fountain, and a detached finished room ideal for an office, art studio, or guest quarters. A two-car garage completes this move-in-ready home in a prime Culver City location.
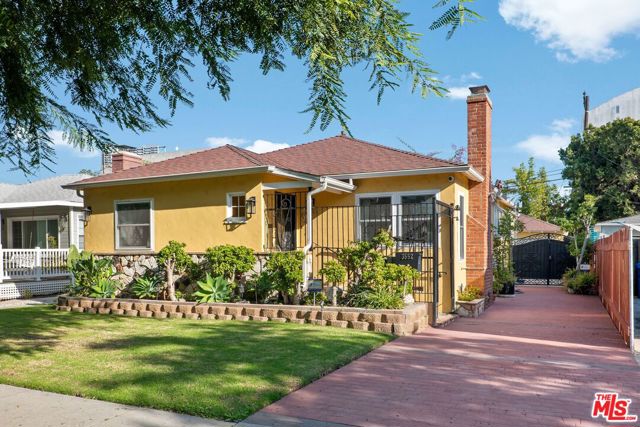
Los Angeles, CA 90066
2096
sqft3
Baths3
Beds Perfectly situated in Del Rey/Mar Vista, this 3BR/2.5BA property is only minutes from Venice/Silicon Beach, Abbot Kinney, Playa Vista, Playa Del Rey Beach, Marina Del Rey, and Ballona Wetlands Ecological Reserve. Step inside to newly installed hardwood floors that flow seamlessly through the living spaces. The fully renovated chef-inspired kitchen features brand-new cabinets, sleek countertops, and updated finishes that blend functionality and design. The remodeled bathroom showcases contemporary fixtures and fresh tilework, creating a clean atmosphere.Enjoy year-round comfort with the newly upgraded HVAC system. The private backyard has been refreshed with new landscaping and plants, providing an ideal space for outdoor dining, entertaining, or relaxing in the SoCal sun.Located just minutes from the beach, local shops, parks, top-rated dining, and LAX, this move-in-ready home is a rare opportunity in a highly coveted pocket of Los Angeles.
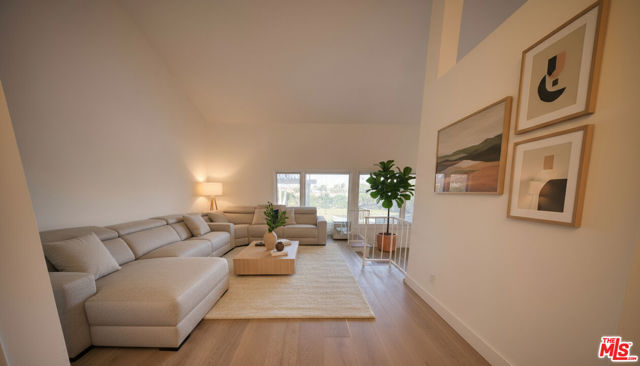
Carmel Valley, CA 93924
2838
sqft3
Baths4
Beds Welcome serene living in this Carmel Valley gem, offering breathtaking views of the oak-studded Santa Lucia Mountains. The views are mesmerizing and turn sunsets into real life paintings. This gracious four-bedroom, three-bathroom residence is designed to enhance the seamless indoor-outdoor lifestyle that the area's perfect climate provides. The gourmet kitchen opens to a sunlit patio, perfect for morning relaxation. Enjoy the spacious living room featuring a luxurious fireplace, mountain views, and dual sets of French doors leading to an extensive deck with southern exposure. The main floor features a lovely owner's suite, two guest bedrooms, and light filled reading room, all adorned with rich oak hardwood floors. The lower level boasts a private en-suite with its own entrance from the patio area. It connects to a flex space that is perfect for a home office or gym. The gardens are lush, filled with native drought tolerant plants that thrive in the valley climate, and garden beds that are bursting with the season's best all year. Conveniently located near the amenities of Carmel Valley Village, endless hiking trails of Garland Regional Park and just over 5 minutes from Mid-Valley. This residence offers an unparalleled lifestyle amidst lush gardens and tranquil surroundings.
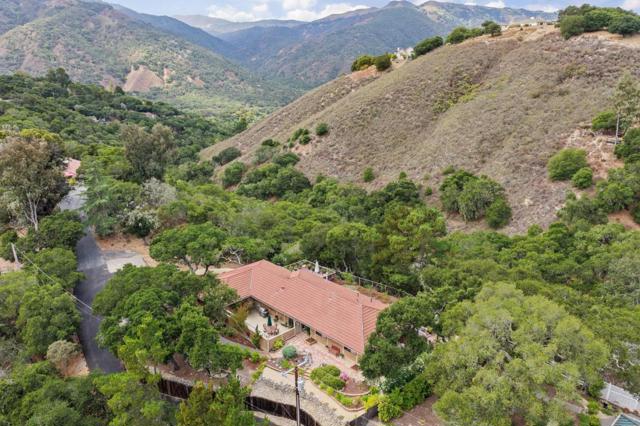
Page 0 of 0





