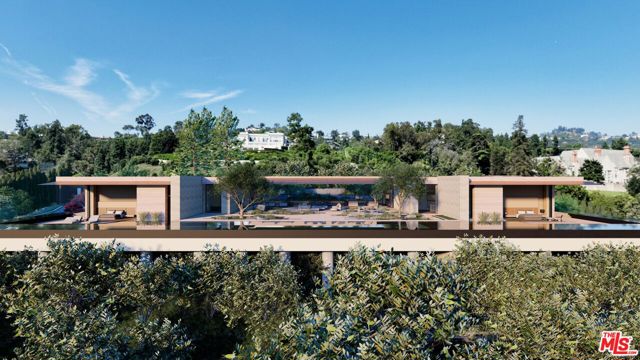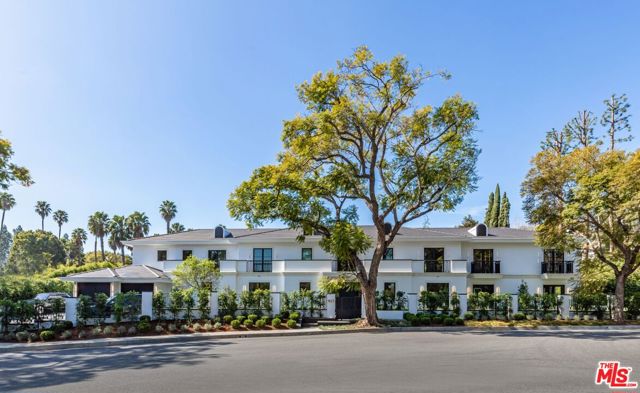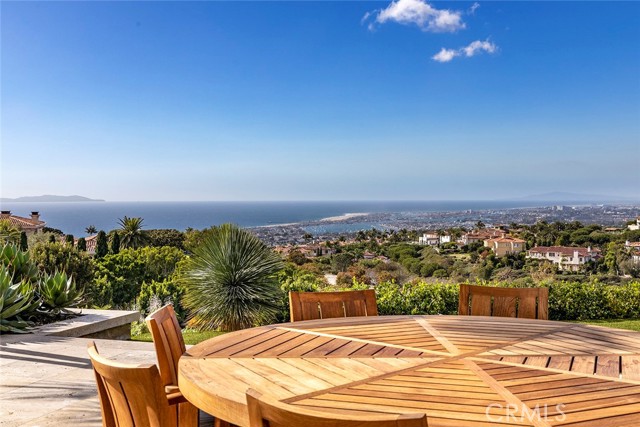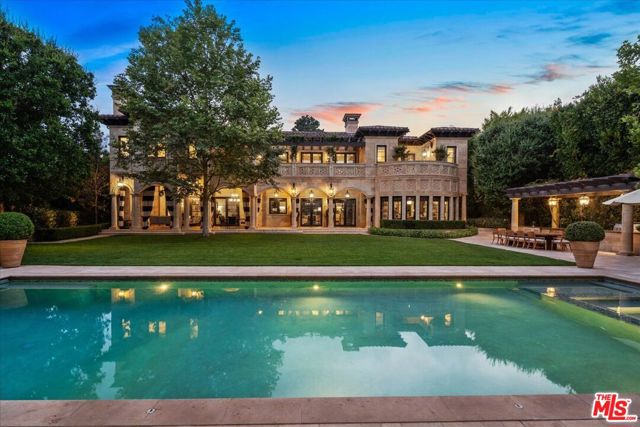search properties
Form submitted successfully!
You are missing required fields.
Dynamic Error Description
There was an error processing this form.
Beverly Hills, CA 90210
$38,000,000
5577
sqft7
Baths5
Beds Once in a generation opportunity to acquire and build a masterpiece estate in the most prime location in Beverly Hills. A rare double lot totaling 1.6+ acres, located at the end of a serene cul-de-sac and perched above the city. Plans just shy of 20,000 square feet over two stories, have been carefully designed by Noah Walker of award winning Walker Workshop, and all discretionary approvals have been obtained over a painstaking 4 year process. The expansive home features floating walkways, garden courtyards, a private drive with security house, floor to ceiling pocketing doors, an automatic awning systems, and a 395 foot infinity pool showcasing views of the city and ocean. If built, the value is projected to be $100m +. This property and the neighboring property, 510 Stonewood Dr, also available individually for $19,950,000.

Beverly Hills, CA 90210
13000
sqft10
Baths9
Beds Nestled in one of Beverly Hills' most prestigious enclaves, on just over half an acre, this breathtaking modern estate seamlessly blends timeless elegance with contemporary luxury. The striking white facade, framed by lush greenery and mature trees, sets the stage for an exceptional living experience. Designed by Tim Campbell for both grand entertaining and intimate gatherings, the 13,000 SF home boasts a thoughtfully curated open-concept layout with seamless indoor-outdoor flow. With 9 ensuite bedrooms and 10 bathrooms, this estate offers an unparalleled level of comfort and sophistication. The primary suite is a true retreat, featuring dual bathrooms and dual walk-in closets, creating a private sanctuary of luxury. A detached guest house with a private bedroom provides additional space for visitors or extended stays. Outside to discover a resort-style backyard, complete with a pool, cascading waterfall, and spa. A poolside cabana and expansive patio space invite effortless al fresco dining and lounging, while the large, flat lawn provides ample space for recreation and relaxation. Every detail of this residence has been meticulously designed to offer the finest in modern living, making it the perfect home for those who appreciate style, comfort, and world-class amenities.

Newport Coast, CA 92657
11041
sqft10
Baths6
Beds Experience luxury living at its finest with this breathtaking panoramic oceanview estate in the exclusive Pelican Crest community of Newport Coast. With awe-inspiring views of the Pacific Ocean, white-water coastline, and twinkling lights of Newport Harbor, this property is the epitome of sophistication and comfort meticulously constructed by renowned builder, Mark Falcone. Boasting a spacious 11041 Sq ft sq. ft. home on a 16,525 sq. ft. lot, this 6-bedroom, 10-bathroom property is designed with a calming transitional style and finished to the highest standards of quality and craftsmanship. From the expansive foyer to the wood-clad office and artfully designed Bulthaup kitchen, every detail has been carefully considered to create a welcoming and relaxing atmosphere. Take in the stunning views from the light-filled common living areas, which flow seamlessly into the resort-style exterior grounds. Enjoy a dip in the pool, soak in the spa, or dine al fresco under the covered loggias. The tranquil water features, lounge areas, and dining spaces are perfect for entertaining or simply enjoying the peace and serenity of your surroundings. Other amenities of this luxurious property include a home gym, wine cellar and tasting room with windows showcasing the depths of the pool, cinematic theater, billiards room, bar, home spa, laundry, and commercial elevator to all three levels. The massive subterranean garage offers ample space for your vehicles and storage needs. This exquisite estate is truly one-of-a-kind and must be seen to be fully appreciated. Don't miss this opportunity to own a piece of paradise in the highly sought-after Pelican Crest community.

Pacific Palisades, CA 90272
16773
sqft12
Baths8
Beds The Leonard Estate stands as the most important legacy property on the Westside - an extraordinary Italian villa of rare scale and pedigree, available once in a generation. Envisioned by world-renowned architect Richard Landry, this Florentine-inspired masterpiece was crafted with only the finest materials and exudes timeless elegance. Perched on nearly two acres of expansive, park-like grounds within the prestigious Palisades Riviera, the estate is hidden behind double gates, towering hedges, and a long private driveway, ensuring complete privacy and security. The ivy-clad facade opens to a grand motor court and sets the stage for over 16,700 square feet of exquisitely designed interiors. Vaulted ceilings, generous proportions, and seamless indoor-outdoor flow create a setting that is equally suited for intimate living or entertaining on a grand scale. The main residence features a dramatic two-story family room, a refined formal living room and dining room, a solarium, a gourmet kitchen with professional appliances and center island, and multiple wings devoted to leisure and entertaining, including a screening room, media room, and gym. There are seven bedrooms in total, with the primary suite serving as a private retreat offering a fireplace, spa-like bath, dressing rooms, and a terrace overlooking breathtaking ocean, canyon, and mountain views. The grounds are a world unto themselves: a sun-drenched oval pool and spa, lit tennis court with viewing pavilion, rolling lawns, meadow, putting green, and lush gardens framed by mature trees. A full two-story guesthouse adjacent to the pool includes a kitchen and guest accommodations, ideal for hosting visitors or poolside gatherings. The Leonard Estate is a true world-class residence that combines European romance with modern luxury, offering both sumptuous and serene living on one of the Riviera's most coveted streets.

Carpinteria, CA 93013
0
sqft5
Baths4
Beds Resort beach front living with 133 +/- feet of ocean frontage, this Paul Gray masterpiece represents the ultimate in coastal lifestyle. Set on approximately 1.42+/- acres the home, plus detached guest house, has every amenity the most discerning owner would want. From ocean, coastline, sunrise and sunset splendor to mountain vistas affording privacy and serenity and impressive in-home luxury amenities, your choices are endless. A sumptuous primary suite with custom closet and luxury bathroom is supplemented by 2 additional bedrooms and 3.5 baths in the main house plus 1 bedroom and 1 bath in the guest house. Crisp white walls, classic millwork, and expansive multi-pane windows frame breathtaking views of the Pacific and the stunning Santa Ynez Mountains beyond.Sunrises and sunsets become part of the daily rhythm, painting the horizon in dramatic hues. A rooftop deck offers a front-row seat to this ever-changing spectacle, where dolphins play, whales pass by, ocean breezes, and starlit nights create unforgettable moments. The living room, anchored by a soaring cathedral ceiling and a dramatic stone fireplace, offers a warm and inviting place to gather, while the kitchen blends timeless beauty with functionality, creating a space designed for connection and celebration. Walls of glass in the adjoining dining area open to the horizon, where the sights and sounds of the sea become the backdrop for every meal. The primary suite is a serene retreat, with a glowing fireplace, sweeping ocean views, and windows framing the ever-shifting colors of sea and sky. The coastal retreat offers a true resort lifestyle and is further supplemented by a wellness area providing a fully equipped gym, sublime spa area with relaxation room, massage and therapy integration, media and entertainment facilities and game room. Outdoor living is equally inspiring. The expansive wraparound deck and Jacuzzi invite relaxation beside the waves, while a lap pool offers a peaceful vantage point to observe the birds and wildlife of the estuary, a daily reminder of the beauty and vitality that surrounds you. If the ocean is your preferred playground paddle board, kayak or swim right form the residence or just relax and take in natures beauty. Spend time bird watching on the natural salt marsh estuary, alive with graceful birdlife, not only providing a captivating daily connection to nature but also serves as a natural buffer from life's distractions.

Los Angeles, CA 90049
17000
sqft14
Baths7
Beds Envisioned by architect to the stars Philip Vertoch and crafted alongside award-winning, AD100-named design studio Ingrao Inc, The Bonhill represents a masterclass in blending architectural precision with timeless style. Concealed behind privacy gates with mature hedges lining its perimeter, this immaculate ocean-view estate includes multiple outdoor terraces offering spectacular panoramas, a sprawling grassy lawn, and premier amenities composed of fine materials. An impressive foyer provides a sense of continuous space with its floating limestone staircase as centerpiece, each step repeating in soft, rhythmic progression. An elegant dual-sided Cristallo marble fireplace partitions the formal living room and nearby parlor with stylish marble wet bar as soothing breezes waft through paned French and pocket doors. The true marvel of the home is its culinary center, a fusion of Farmhouse and transitional forms, a blissful yet understated display of calming hues and varied texture, optimized for casual indoor-outdoor living and entertaining. There are two center islands, custom-fitted designer cabinetry, wine refrigeration, chef-grade Gaggenau and Sub-Zero appliances, and preparation kitchen. Both the formal dining room and the library are nods to traditional, classic style. Upstairs, the owner's suite opens to a vast patio with incredible views of the Pacific, Catalina Island, treetops, mountains, and urban sprawl. Its sleek, spa-inspired bath includes a soaking tub, oversized shower, makeup desk, toilet room, and dual-sink vanity. There are also two walk-in closets and a secondary en-suite marble-clad bath. From the spacious rooftop deck, serve party guests, barbecue and serve light bites, and recline with fantastic vistas as backdrop. For lazy mornings and warm afternoons, a pajama room transitions to a sunny travertine balcony surrounded by lush greenery, reminiscent of summers abroad. Standout luxe amenities include a state-of-the-art gym, theatre with refreshment bar, art gallery, wine tasting/cigar lounge, and wellness spa with steam shower, massage room, and dry sauna. An elevator connects all levels. Outside, lounge poolside under open-air verandas and meditate in peaceful gardens. The pool includes a baja shelf and accompanying cabana with bar and shower. The long pebble driveway leads to a finished subterranean garage affording parking for eight vehicles, bringing the grounds' total capacity to 17 or more. Relish an idyllic, peaceful existence positioned in Brentwood's Bonhill-Tigertail estates section, one of the world's most sought-after, celebrity locales.

Beverly Hills, CA 90210
8484
sqft6
Baths10
Beds Iconic Beverly Hills Legacy Estate. A Rare Opportunity to Own a Landmark Southern Colonial on Over 1.5 Acres. Set behind gates on one of the most prestigious cul-de-sacs in Beverly Hills, this extraordinary Southern Colonial estate is a timeless masterpiece of elegance and grandeur. Originally built in 1911, the residence is a treasured part of Beverly Hills history, graciously perched on a knoll and surrounded by 1.5 acres of verdant, manicured grounds with scenic treetop views . With over 8,400 square feet of living space, this grand estate seamlessly blends historic charm with modern luxury. The stately front facade is enhanced by a large covered veranda, leading to a sweeping entry foyer that introduces a series of stunning public rooms with soaring ceilings, intricate moldings, and French doors that open to tranquil patios and gardens. Highlights include: A formal living room of exceptional scale, an incredible dining room with seating for 20. A large wood-paneled library rich in character and a gourmet kitchen featuring soapstone counters, custom cabinetry, Sub-Zero refrigeration, 60" Wolf range, double ovens, and dual dishwashers. The primary suite is a private sanctuary with high ceilings, a marble-clad bath, a cozy sitting area, and a fireplace. Additional accommodations include three generous en suite bedrooms, a den with fireplace, a separate staff wing, gym, playroom/bonus rooms, and a large guesthouse, ideal for extended stays or entertaining. Outdoor amenities are equally impressive: expansive lawns, quiet patios, a sparkling pool, BBQ area, and mature landscaping offer an idyllic retreat in the heart of the city. This is more than just a home, it's a legacy. A rare opportunity to own one of Beverly Hills' most iconic estates, rich in history and timeless in appeal.

Los Angeles, CA 90046
13000
sqft10
Baths6
Beds The Disco Volante Estate, an architectural modern paradise meticulously constructed over seven years, utilizing the finest materials and millions just in stonework alone. The only budget was there was no budget; everything had to be the best. Designed with an infusion of styles from Brazil to Asia and inspired by icons from rock 'n' roll to the legendary entertainment of the Sunset Strip. This is a one-of-a-kind home built for the most discerning buyer that wants quality design, function, flow, security, and privacy. Equipped with the latest amenities, and very own private speakeasy nightclub. Situated on a promontory lot with unobstructed front row views of the city from downtown out to the Pacific Ocean. This is a trophy estate you won't find anywhere else in the world or see replicated due to soaring construction costs, architectural design significance and the attention to detail. This unparalleled estate isn't just a home; it's a once-in-a-lifetime experience for you to ink any deal and redefine the art of living.

Beverly Hills, CA 90210
19474
sqft15
Baths7
Beds A triumph of design, craftsmanship, and grandeur, 804 N. Elm Drive is an extraordinary approx. 20,000-square-foot Italian-style limestone villa nestled in the heart of the prime Beverly Hills Flats. Created by a powerhouse team of Los Angeles design icons - architect Richard Landry, builder John Finton, interior designer Joan Behnke, and landscape designer Christine London -this 7-bedroom, 15-bathroom estate was the recipient of Robb Report's Ultimate Home Award and stands as a true modern classic. Completed in 2011, the home is crafted entirely from hand-carved Dijon limestone, with a west-facing facade that fuses classical Italian elegance with Art Deco sophistication. The interiors are a symphony of curated detail, from a soaring foyer with a 7-foot bronze chandelier and Dale Chihuly glass sculptures, to panel-lined corridors illuminated by silk runners and vintage light fixtures. Every space has been designed for both intimate living and large-scale entertaining. The grand living room features custom architectural details and opens seamlessly to a stone-paved loggia through accordion doors, allowing for effortless indoor-outdoor flow. A 1,000-gallon saltwater aquarium, a two-story groin-vaulted gallery terrace, and a theater with a hand-crafted mahogany ceiling enrich the estate's immersive ambiance. The formal dining room overlooks the front garden and features custom millwork and bespoke lighting. The kitchen, designed to accommodate multiple preparation areas, is equipped with a stainless-steel barrel-vaulted ceiling, kosher Italian granite countertops, and hand-built mahogany cabinetry. A spacious breakfast room opens to the garden, pool, and water features, emphasizing the home's seamless connection between indoor comfort and outdoor beauty. The primary suite is a private sanctuary with vaulted ceilings, French doors to a trellised terrace, dual master baths, and a flexible sitting area that can be closed off with a large pocket door. One primary bathroom features a scalloped ceiling, custom mosaic floors, and a glowing skylight, while the second primary bathroom is clad in rich wood and Italian marble with bespoke bronze fixtures. Below ground, the lower level includes a nautically inspired game room, a full spa with an Endless pool, hot tub, steam room, massage area, and a professional-grade home theater. These amenities provide space for both recreation and relaxation, all finished to the highest standards. The exterior continues the home's architectural brilliance with a limestone rear facade enhanced by classic columns, arched openings, and carved roof details. The landscaping reflects a Northern Italian palette, transitioning from formal clipped boxwood and citrus trees at the front to lush, informal plantings and potted greenery surrounding the pool and entertaining areas in the rear. A pergola with a partial outdoor kitchen and grill completes the backyard retreat. A separate stone-clad guest pavilion offers privacy and rustic charm, positioned as a counterpoint to the elegance of the main residence. 804 N. Elm Drive is a rare achievement in architectural vision, blending classical European inspiration with California luxury living in one of Beverly Hills' most coveted locations.

Page 0 of 0




