search properties
Form submitted successfully!
You are missing required fields.
Dynamic Error Description
There was an error processing this form.
Santa Ynez, CA 93460
$9,950,000
0
sqft4
Baths6
Beds The Back Ranch at Circle K spans 349 acres of classic Happy Canyon topography -- rolling pastures, ridgeline trails, fenced corrals, and elevated privacy with panoramic views of the valley. This section of the ranch has historically served as the agricultural and livestock heart of the property, housing the ranch manager, equestrian and livestock infrastructure. Centered around an iconic 4-bedroom ranch house, it offers 360-degree views of Happy Canyon and large pastures. Supporting structures include a duplex, horse barn, fuel depot, and a large equipment barn, providing the backbone for agricultural, equestrian, or operational use. All three parcels of the Back Ranch qualify independently under the Santa Barbara Ag Enterprise Ordinance (AEO), enabling future flexibility for farmstays, camping, or food-service uses. A true Californian ranch canvas, the Back Ranch combines beauty, history, and functional scale for those seeking land, legacy, and freedom. Also available: The Front Ranch (1750 Rambling Oaks, Santa Ynez CA - 204 acres) at 14,950,000 and the full Circle K Ranch (7351 Happy Canyon Rd, Santa Ynez - 554 acres) at 24,750,000.
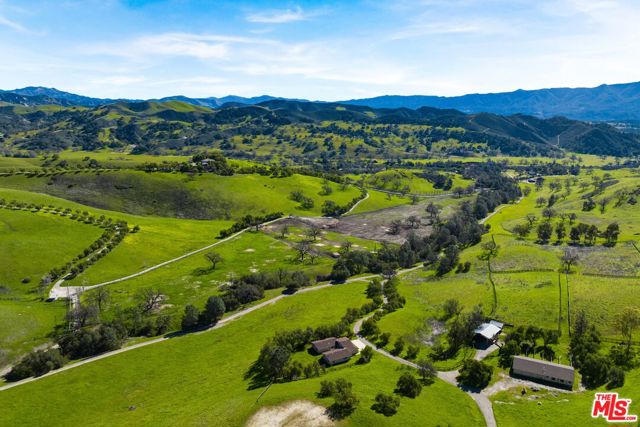
La Jolla, CA 92037
5004
sqft4
Baths4
Beds SEALED BID SALE | BIDS TO BE DELIVERED TO: The Regents of the University of California Real Estate Services & Strategies 1111 Franklin St, 7th Floor Oakland, CA 94607-5200 ATTENTION: JULIE WONG NO LATER THAN 5PM PST ON APRIL 15, 2026 Contact the Jason Barry Team for more information and/or bid package. Perched high above the Pacific with panoramic views suspended between sea and sky, the former home of Theodor Seuss Geisel—known globally as Dr. Seuss, the most famous children’s author in the world—comes to market as one of La Jolla’s most storied residential offerings. Today, the property is widely regarded as one of the best view lots in all of Southern California, celebrated for its extraordinary elevation and sweeping coastal vistas. Originally designed in 1950 by master architect Thomas L. Shepherd, the estate was thoughtfully built around a pre-existing Spanish Revival observation tower dating back to 1923–1924, created to showcase the site’s remarkable outlook. From this hillside retreat, Geisel wrote 42 of his 68 published works, with the tower and adjoining office and study standing as enduring symbols of the property’s creative legacy. Both the observation tower and the office/study have been formally recognized for designation under the City of San Diego’s Historical Resource Board Criterion B and must remain. Extensively renovated while preserving its historic core, the 5,000+ square-foot estate sits on approximately 1.51 acres and includes a separate pool house, all positioned to capture breathtaking ocean, coastline, and sunset views. Located moments from the La Jolla Country Club, La Jolla Beach & Tennis Club, and the shops and dining of La Jolla Village, this is a truly rare opportunity where history, architecture, and setting converge. IMPORTANT NOTE: For all developers or potential buyers out there who are looking to do a lot split, tear down or complete renovation, the office and observation tower must remain.

Los Olivos, CA 93441
5000
sqft5
Baths3
Beds New offering of 3 parcels (APN 133-151-070, APN 133-151-069, APN 133-151-068) totaling just under 179+/- acres. Rancho Arroyo Perdido | Evergreen Arabians. Ideal for the equestrian enthusiast, vineyard developer, or anyone seeking a large-scale agricultural opportunity, this extraordinary estate in the heart of The Santa Ynez Valley Wine Country offers limitless potential, on 3 legal separate parcels.With over 75+/- acres of usable farmland, the property is well-suited for polo fields, vineyards, organic farming, or orchards--whatever your vision may be. At the center of the estate is a stunning 5,000+/- sq ft main residence blending refined country living with expansive views and luxurious amenities, including a private pool and spa. Additional residences include a charming casita, original 1940s farmhouse, ranch manager's home, and employee apartments, providing ample space for multi-generational living, guests, or staff. For equestrian pursuits, the ranch is equipped with world-class facilities including a 24,000+/- sq ft covered arena, stallion and mare barns, foaling barn with vet suite, breeding building with lab, multiple barns, round pen, presentation arena, horse pool, and hot walker. Dozens of stalls,turnouts, pastures, tack rooms, wash racks, hay storage, and workshop space round out the infrastructure. Private wells and a modern agricultural irrigation system support both residential and farming operations, including active oat, alfalfa, and grass hay fields. Gently rolling acreage, sandstone walls, ponds, glass atrium Greenhouse and a small personal orchard complete the picturesque setting.Whether you're an equestrian professional or a collector of legacy properties, this compound is a once-in-a-generation offering in the heart of Wine Country. Additional 11+/- acre parcel may be available for purchase, more details upon request.
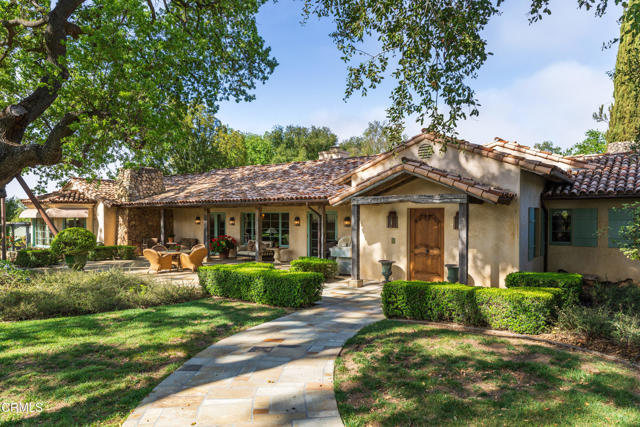
Moss Landing, CA 95039
3500
sqft8
Baths9
Beds A truly rare opportunity. First settled 156 years ago by Captain Charlie Moss, this extraordinary 86.9-acre family compound lies along the banks of Elkhorn Slough, within sight of the harbor, jetty, and Monterey Bay, a protected marine sanctuary. Known as one of the top birdwatching destinations in the country, recognized by Audubon as Top 10 nationwide. In the early 1870s, Moss sold the property to the current family, and together they helped established Moss Landing, building a 200 foot long wharf, that launched the local fishing industry and supported regional agriculture shipping north to San Francisco and south to Los Angeles. After more than a century and a half, the property is ready for its next steward. A local treasure. Structures include: #1 main house approx. 3,500 sq. ft. (4 bed/3 bath) #2 cottage approx. 600 sq. ft. 1 bed/1 bath #3 house approx. 2,300 sq ft 2 bed/2 bath, 2-car garage #4 house approx. 1,700 sq ft 2 bed/2 bath,1-car garage #5 cabin/studio w/ kitchen & bath, needs work 4,400 sq. ft. barn 55 x 80, med size barn, small barn, machine shop, milk shack, chicken coop. Featuring approx. 3,518 linear feet of Elkhorn Slough frontage with areas ideal for observing sea otters, birdwatching, and enjoying the natural setting. 10-acre flat space at rear of property

Los Angeles, CA 90024
6552
sqft6
Baths4
Beds **Rare Penthouse at The Blair House -The Pinnacle of Wilshire Corridor Living** Perched atop the iconic Blair House, one of the most prestigious full-service addresses on the Wilshire Corridor, this rare penthouse offering blends dramatic design, contemporary elegance, and sweeping panoramic views into a truly unforgettable residence. Step into the striking formal entry where a sculptural spiral staircase introduces you to soaring 25-foot ceilings and vast, floor-to-ceiling windows that flood the living space with natural light. From the Griffith Observatory to The Getty and beyond, nearly every room offers unobstructed, picture-perfect views. The expansive living room seamlessly extends to a private balcony an ideal backdrop for indoor-outdoor entertaining. A formal dining room comfortably seats 12+ with inspiring vistas toward the Hollywood Hills and Downtown Los Angeles. A stylish den with built-in wet bar creates an inviting space for intimate evenings or movie nights. The newly renovated chef's kitchen boasts premium appliances, sleek cabinetry, and an adjacent breakfast area offering tranquil morning views. A private en-suite guest room sits quietly on the main floor, providing comfort and separation. Upstairs, access the second level via your own in-unit elevator to discover three spacious bedroom suites and an airy loft lounge or home office, all oriented to capture dramatic skyline scenes. The primary suite is a luxurious retreat with a private sitting area, balcony, and an indulgent, spa-inspired bath. Dual bathrooms offer a sauna, soaking tub, oversized shower, vanity area, and separate walk-in closets. An attached gym or office completes the suite, surrounded by floor-to-ceiling views. Additional highlights include:- Smart home integration with new AV system, high-speed Wi-Fi, security upgrades - Modern designer lighting throughout - Ample in-unit storage and closet space Residents of The Blair House enjoy five-star amenities: a resort-style pool and spa, rare tennis court, cutting-edge fitness center, meeting suite, 24-hour valet and concierge, and round-the-clock security, an unmatched lifestyle in one of LA's most desirable high-rise communities.
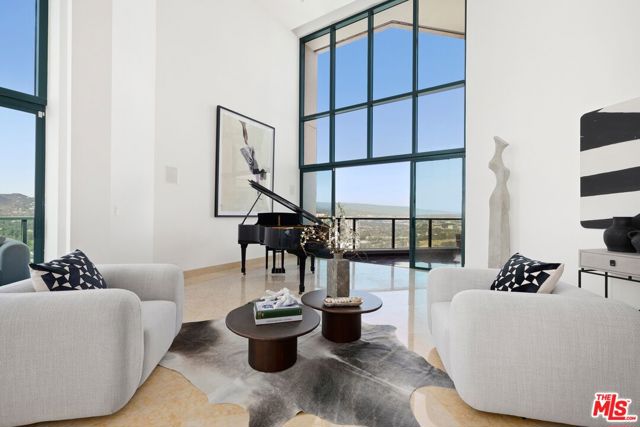
San Diego, CA 92103
0
sqft0
Baths0
Beds Presenting The Richmond! Newly built 19-units (2025) in the heart of Hillcrest, featuring studios, 1BRs, and 2BRs averaging 597 SF, most with balconies. A recent rent comps survey indicates current rents are 20% below market, presenting an investor with the opportunity to unlock hidden value and achieve higher returns with minimal capital investment. However to give the new investor confidence in the rental upside and ample time to get there, the OWNER WILL GUARANTEE RENTS at a 4% cap rate through 2026! The property is also exempt from AB 1482 rent caps through at least 2040, providing flexibility to capture market rent growth. Units include in-unit W/D, premium cabinetry, quartz counters, stainless steel appliances, triple-pane windows, and dishwashers in all but three units. Central HVAC ensures year-round comfort. Community features: secured subterranean parking (6 standard + 1 ADA), roof-mounted 17.3 kW solar. Built with wood-frame over podium construction, the property enjoys unmatched proximity to Balboa Park, UCSD Medical Center, Scripps Mercy, Downtown, and the airport. With strong demographics, high renter demand, and limited supply, The Richmond is a rare best-in-class asset in a prime San Diego location.
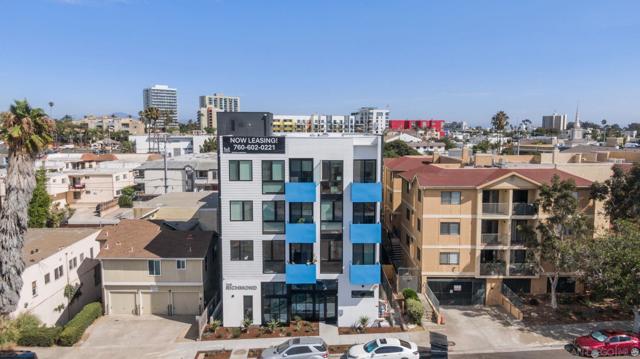
Thousand Oaks, CA 91361
7352
sqft2
Baths5
Beds Elegant Retreat at Sherwood Country Club | $9,925,000Discover refined luxury at this spectacular estate within the prestigious Sherwood Country Club. This stunning contemporary residence offers an exceptional blend of sophisticated design and premium craftsmanship in one of Southern California's most exclusive communities. Currently under construction with anticipated completion in May 2026, this property presents a rare opportunity to own a newly built masterpiece.Generous Proportions: 7,352 total square footage (6,152 sf main house + 1,200 sf ADU)Thoughtful Layout: 5 bedrooms, 5 full bathrooms + powder room and pool bathModern Convenience: Private elevator connecting all levelsEntertainment Venues: Dedicated game room for recreation and leisureWork-from-Home Ready: Professional office space for productivityGuest Accommodations: Separate 1,200 sf ADU perfect for visitors or staffOutdoor Living: Designed for seamless indoor-outdoor California lifestyleVehicle Storage: Spacious 4-car garage with ample additional parkingLuxury Finishes: Premium materials and designer touches throughoutThis meticulously designed residence features open, light-filled living spaces with soaring ceilings and expansive windows that frame the surrounding landscape. The gourmet kitchen serves as the heart of the home, equipped with top-tier appliances and elegant finishes. The floor plan emphasizes both intimate living and gracious entertaining, with thoughtfully placed gathering areas both indoors and out.Located in the guard-gated Lake Sherwood community at 939 W. Stafford Road, residents enjoy the tranquility of the Santa Monica Mountains while overlooking the picturesque Lake Sherwood reservoir. This prestigious enclave offers privacy and exclusivity with proximity to Thousand Oaks, Westlake Village, and Agoura Hills for convenient access to shopping, dining, and entertainment. Students attend the highly regarded Conejo Valley Unified School District schools.This extraordinary property represents a remarkable opportunity to secure a legacy estate in one of Southern California's most sought-after addresses.Expected Completion: May 2026
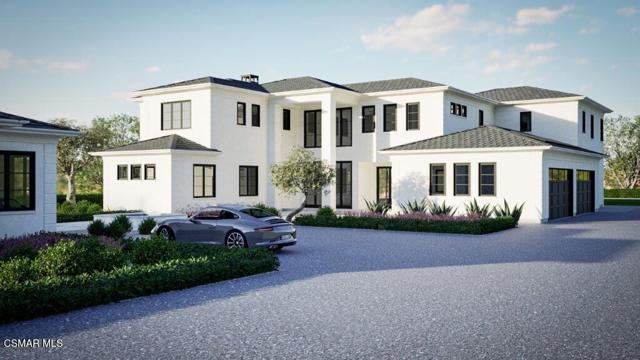
Malibu, CA 90265
2143
sqft4
Baths3
Beds This 2022 newly constructed architectural beach home represents the pinnacle of luxury coastal construction, situated on 57 feet of pristine sandy beachfront between Malibu Country Mart and Santa Monica. Custom-built to exacting standards utilizing premium materials and craftsmanship unparalleled in the current market at this price point. The exceptional quality of construction is evidenced throughout all structural and aesthetic elements of this residence, which was completed in 2022. The property features breathtaking, uninterrupted panoramic views of the Pacific Ocean, coastline, and Santa Monica Mountains. Thoughtfully designed to embrace coastal living, the residence features floor-to-ceiling walls of glass that seamlessly blend indoor and outdoor spaces. Expansive covered terraces provide optimal vantage points to enjoy sweeping views of the ocean, dolphins, surfers, and city lights. The architectural design maximizes natural light throughout all living spaces while providing privacy. The residence comprises three spacious bedrooms and four luxurious bathrooms, all designed with meticulous custom details and premium finishes. At its heart is an expansive great room that combines a modern living area with a sleek fireplace, sophisticated dining space, and gourmet chef's kitchen featuring top-tier appliances and custom cabinetry. State-of-the-art automated Fleetwood sliding doors open to create a seamless connection to the surf and sand. The private primary suite serves as a tranquil retreat, featuring wide-plank walnut floors, soaring double-height ceilings, a custom fireplace, and oceanfront deck. The spa-inspired ensuite bathroom offers a rain shower and a soaking tub with serene sea views. Two additional sumptuous bedroom suites each include their own spa-like ensuite bathrooms with premium fixtures and finishes. For moments of quiet relaxation, there is a versatile office or yoga studio with custom built-ins. The rooftop deck is an entertainer's dream, offering 360-degree views, a fire pit, spa, and outdoor kitchen. The property includes private stairs leading directly to the sandy beach, providing immediate access to the Pacific Ocean. The residence is equipped with comprehensive smart home technology featuring a Crestron system, fully automated climate control, scene lighting, automatic window shades, and surround sound throughout. Additional features include an attached two-car garage with electric vehicle charging capabilities and custom storage.
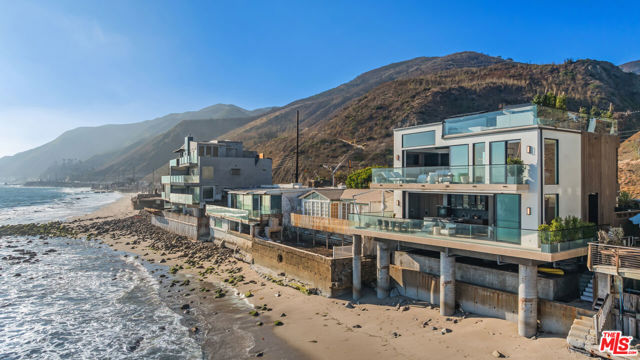
La Jolla, CA 92037
3465
sqft5
Baths6
Beds The most spectacular development opportunity in La Jolla...offered with plans for a one-of-a-kind estate of almost one-acre! This is the largest home lot on the La Jolla Country Club, offering extraordinary privacy, ocean and golf views, and many rare mature trees integrated into the final design. There is no other lot like this in La Jolla, with over 380-feet of property line shared with the golf course. Designed by renowned architect Andy Fotch of Will & Fotsch, plans are included to build a 7500 square foot main house, plus a 1400 square foot casita pool house…and garage parking for four cars. The design creates a sprawling ranch home, with almost all rooms on one level, that is literally immersed within the golf course, and cannot be replicated. The main house is designed with a 20-foot high great-room wall of glass facing north as the centerpiece, with views of 7 golf holes and the ocean. The entire home offers panoramic views from almost every room. The landscape design features a beautiful private pool, large jacuzzi spa, two fire pits, alfresco dining, and backyard deck for entertaining. The design includes a glorious fitness and recreation room, a caretaker unit, a wine cellar, and several options for spectacular offices. The site will allow for a basketball court between the two garages. The master suite is designed to be a private sanctuary with its own den, and his & her separate bathroom/closets. La Jolla’s finest estate awaits…a developer’s dream opportunity, or a homeowner’s chance to purchase and build their own dream at wholesale. Call to arrange a tour of the property and a detailed review of the plans.

Page 0 of 0




