search properties
Form submitted successfully!
You are missing required fields.
Dynamic Error Description
There was an error processing this form.
South Gate, CA 90280
$2,050,000
0
sqft0
Baths0
Beds We are proud to present this well-maintained multifamily investment opportunity located in the desirable City of South Gate, California. This asset offers investors a rare combination of stable in-place cash flow, favorable rent regulations, and significant upside potential in a high-demand rental market. The property is not subject to local rent control and instead operates under AB 1482 guidelines, allowing for measured rent growth and long-term income optimization.The property features an attractive unit mix of six (2-bedroom/1-bath) units and four (1-bedroom/1-bath) units, a configuration that appeals to a wide range of tenants including families, working professionals, and long-term renters. Onsite parking enhances tenant convenience and supports consistently strong occupancy levels. Additionally, the existing carport provides an excellent opportunity for future ADU development, offering investors a value-add component to further increase revenue and overall asset value.Located in Southeast Los Angeles County, South Gate is a thriving community known for its strong rental demand and central location. Residents enjoy close proximity to major retail centers, dining, parks, and employment hubs, including the popular South Gate Towne Center. The property also benefits from exceptional freeway access via the 710 and 105 Freeways, providing convenient commutes to Downtown Los Angeles, Long Beach, and surrounding employment corridors. This offering represents an outstanding opportunity to acquire a strategically positioned multifamily asset with long-term growth potential in a resilient Southern California market.

Los Angeles, CA 90056
0
sqft0
Baths0
Beds Trophy Triplex in Ladera Heights refined, serene, and beautifully reimagined. Three spacious residences live like single-family homes with sun-filled rooms, charming fireplaces, and an easy indoor/outdoor flow. Fully remodeled kitchens feature custom cabinetry, stone counters, and premium appliances; sleek, spa-inspired baths offer glass showers and elevated fixtures. Private in-unit patios invite slow mornings with coffee. Shaded by the property's flourishing lemon tree and well-kept drought tolerant landscaping completes a setting that feels both polished and welcoming. Multiple outdoor zones create effortless moments for lounging, dining, and entertaining. Each residence is complete with its own laundry room for daily convenience. Three private, individual 2-car garagesone with direct accessoffer secure parking and storage, while select areas capture sweeping neighborhood and city views that frame unforgettable sunsets. Moments from beloved local spots like Hilltop Coffee, Jon & Vinny's, Somerville and Kenneth Hahn Park. With easy access to Culver City, West LA, Inglewood, and Downtown LA this home is a lifestyle opportunity not to be missed. A rare opportunity to own a standout Ladera Heights offering.

Porter Ranch, CA 91326
4116
sqft5
Baths5
Beds New Price Improvement!!! Bring your vision and create your personal touches and style with this Attractive 5 bedroom 5 baths corner lot Residence with a pool in the Private "Renaissance" exclusively guarded 24/7 gated community with award winning Porter Ranch Community School (K-8) within close proximity. The property features a grand entry way with marble flooring, high vaulted ceilings in the foyer throughout the formal living room and dining room which leads to the open kitchen. Great landscape in the front and backyard with views of the mountains and the valley. This home is perfect for entertaining!
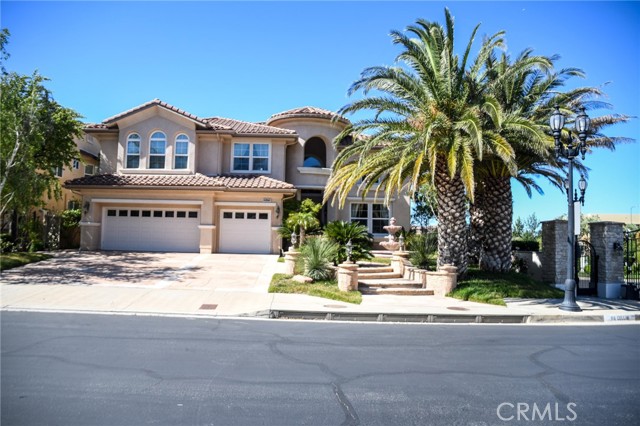
Victorville, CA 92394
0
sqft0
Baths0
Beds Presenting the exclusive opportunity to acquire The Vasquez Court Apartments located at 16221 Vasquez Ave. Built in 1984, The Vasquez Courts is comprised of eleven (11) townhouse-style units, each featuring a 2-bedroom, 2.5-bathroom layout. The uniform unit mix offers operational simplicity and consistent tenant demand, particularly among families and long-term renters seeking larger floorplans. The property has recently undergone significant capital improvements, including upgraded kitchens and bathrooms, new flooring, modern fixtures, fresh interior and exterior paint, and system enhancements, positioning the asset as a turn-key investment with minimal deferred maintenance. Currently, nine (9) of the eleven (11) units are occupied, generating in-place income with immediate upside through the lease-up of the remaining two (2) vacancies at market rents, and the additional opportunity to refurbish the laundry room for additional income. The property is not subject to local rent control, allowing for full rent optimization and increased NOI. Ideally located near I-15 and within close proximity to major retail, schools, and regional employers, The Vasquez Courts benefits from strong tenant demand and a favorable long-term outlook in the rapidly growing High Desert submarket. This offering represents a compelling opportunity for investors seeking a well-located, cash-flowing asset with value-add potential in one of Southern California's most dynamic secondary markets
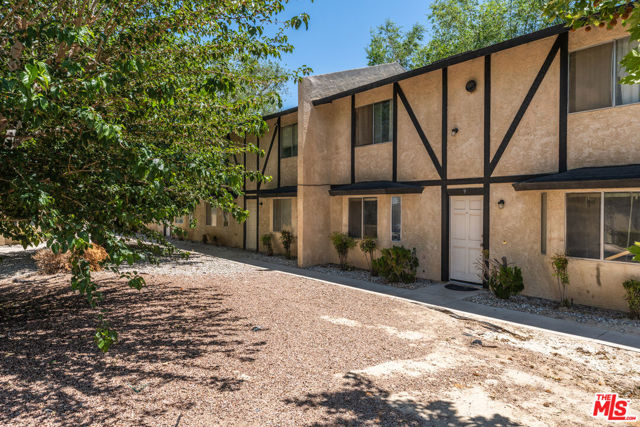
San Jose, CA 95126
2113
sqft2
Baths3
Beds Just four blocks from the Rose Garden, this stunning home offers the perfect blend of timeless charm and modern comfort. Featuring 2,113 sq ft of light-filled living space on a rare 10,050 sq ft lot, its thoughtfully designed for both entertaining and everyday living. The expansive backyard is a true retreat with a lush lawn, childrens playground, outdoor dining patio, raised garden beds, and even a trampoline. The separate living room and family room provide privacy and flexibility, while the newly remodeled hallway bathroom includes smart controls for modern convenience. Enjoy year-round outdoor living under the new patio cover that opens and closes automatically. A portable solar panel adds energy efficiency, and an EV charger adds everyday convenience. The primary suite is a true sanctuary with two walk-in closets and a spa-like bathroom featuring a massage tub, separate shower, double vanity, and smart toilet.Built-in cabinetry throughout offers abundant storage and character. Located just minutes from Downtown San Jose, Santana Row, and Valley Fair, this home also presents exceptional future potential with room for an ADU or SB9 lot split. This is more than a homeits a lifestyle opportunity in one of San Joses most desirable neighborhoods.
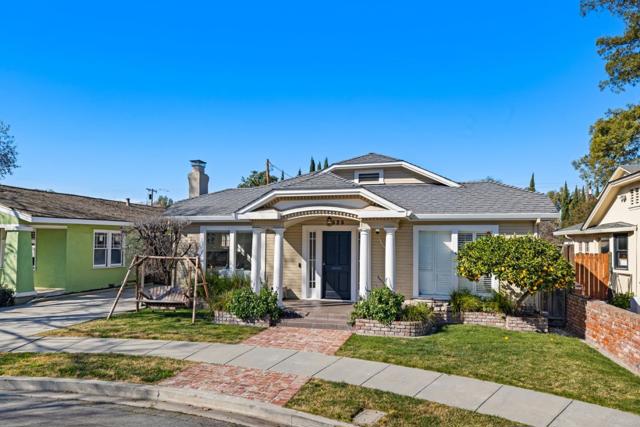
Carlsbad, CA 92008
0
sqft0
Baths0
Beds List price is $50,000 below appraised value. Destination Location - City of Carlsbad’s Historical Village and Barrio. Situated three lots away from Carlsbad Village Drive and two blocks from I-5 freeway. High visibility from the street with strong historical tenancy. Current tenant Pollos Maria restaurant has occupied the location for 37 years and has a month to month lease (triple net). The below market rent is an opportunity for growth. The well maintained property and thriving commercial district offers several investment strategy options. The highest and best use is commercial or apartments. Zoning is commercial and lot size is 7143 sqft (.16 acres). Blocks from the beach and a destination spot by locals and tourists. Excellent Parking - Property includes seven parking spaces with access available from the rear, plenty of street parking and large adjacent city parking lot. Affluent Household Incomes - Average Household Income exceeds $160,000 in a 5-mile radius. For more information about the Village and Barrio visit the City of Carlsbad website.
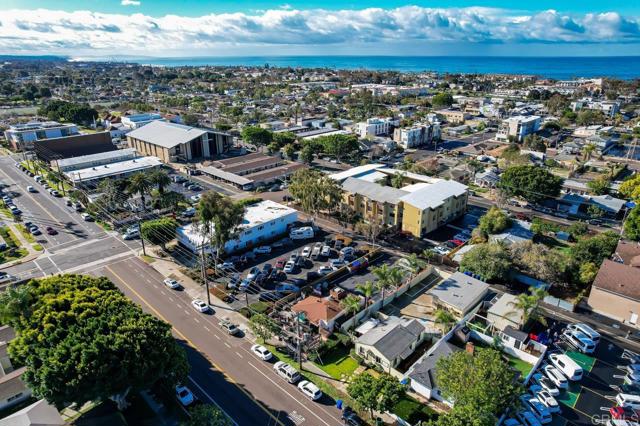
San Diego, CA 92103
2020
sqft3
Baths3
Beds This Mediterranean Mission Hills home is a true example of timeless craftsmanship thoughtfully reimagined for modern living. This South Mission Hills 3 bedroom (plus office) home offers exceptional privacy and breathtaking views stretching toward Point Loma, The San Diego Bay and you can even see out to the islands. Classic architectural details define the home, including rich hardwood floors, Philippine mahogany interior doors, and original circa 1930 light fixtures, all carefully preserved to honor the home’s historic character. At the same time, the kitchen and bathrooms have been beautifully remodeled with a contemporary sensibility that blends seamlessly with the original design. Designed for both everyday living and entertaining, the home features a secluded and spacious front yard and patio, along with a large view deck off the living, dining room, and kitchen. Ideal for enjoying sunsets, coastal breezes, and panoramic city and water views. Meticulously maintained and truly move-in ready, this is a rare opportunity to own a classic Spanish architectural gem in one of San Diego’s most sought-after neighborhoods.
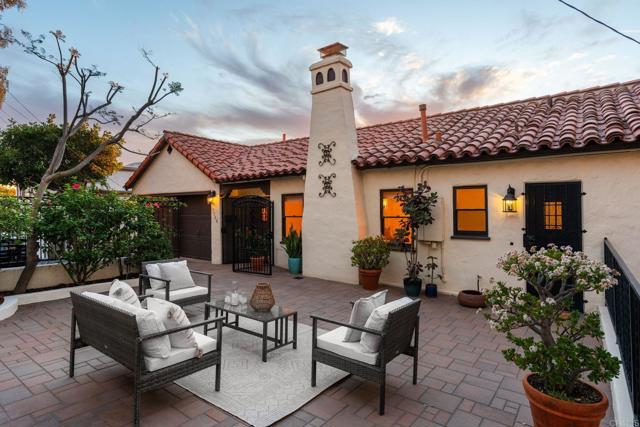
Los Angeles, CA 90046
1548
sqft2
Baths3
Beds Charming single-story Craftsman located in the heart of the desirable Sunset Square HPOZ tract. This character-rich home sits on an expansive 7,000 SF lot and blends classic architectural charm with thoughtful modern updates. The updated kitchen offers contemporary finishes while maintaining the home's original appeal. The oversized lot provides ample outdoor space with potential for entertaining, expansion, or creative use, all while preserving the historic integrity of the neighborhood. A rare opportunity to own a true Craftsman in one of Hollywood's most sought-after historic districts. This is a true blend of history, charm, and opportunity in a prime location. Landscaping includes a mature orange tree, fig, lemon, peach and more!
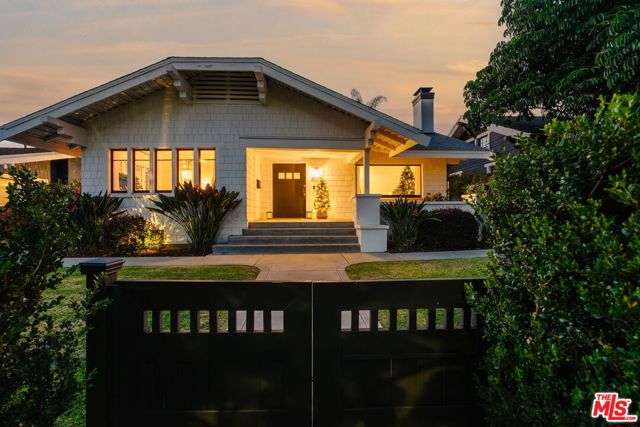
Los Angeles, CA 90066
2070
sqft4
Baths4
Beds Welcome to the Mar Vista Collection, an exclusive ensemble of one-of-a-kind single family residences in the heart of Mar Vista. This modern single-family home is the embodiment of design within one of the Westside's most coveted neighborhoods. The home features modern-minimalist interiors, inclusive of white oak floors, stone counters, and Thermador appliances. The floor plan prioritizes open living spaces with generously proportioned bedrooms and bathrooms as well as a walk-in primary closet. It comes fully equipped with a spacious rooftop terrace to enjoy stunning city and mountain views as well as private garages with EV charging capability. The community is framed by a six-foot privacy fence on three sides and full height hedging at the front creating a real sense of privacy. This is an opportunity to live in an unparalleled location just moments from the ocean, Whole Foods, award-winning Mar Vista Elementary school, and world-class dining and entertainment.
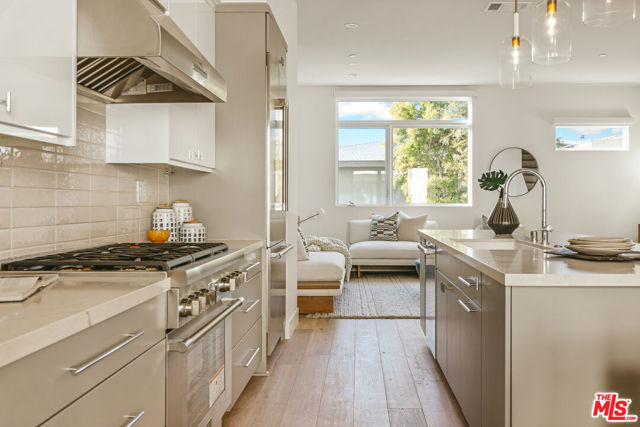
Page 0 of 0




