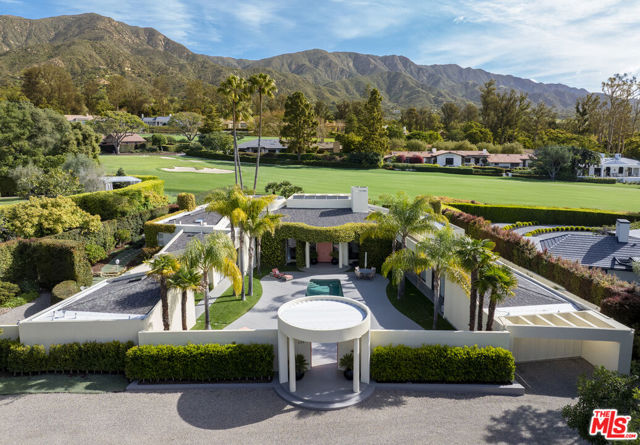search properties
Form submitted successfully!
You are missing required fields.
Dynamic Error Description
There was an error processing this form.
Gridley, CA 95948
$9,900,000
5305
sqft5
Baths6
Beds Fillmore Farms is California Certified Organic, and a 100% fully integrated operation. They produce walnuts on 236 acres, in two different locations, and hull and process them and sell them mainly wholesale. They have also started an online retail direct to the consumer product which has the ability to grow. The website for Fillmore Farms is fillmorefarms.org Please see the complete marketing package in Supplements for complete details and photos.
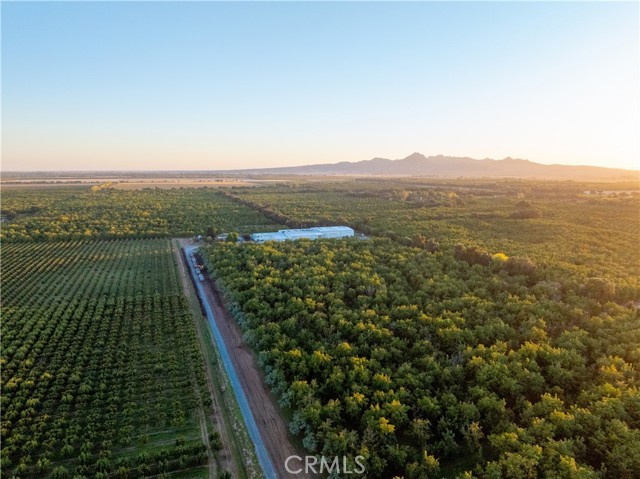
Carmel, CA 93923
2542
sqft8
Baths7
Beds Set within Clint Eastwoods exclusive Tehama community in Carmel, 71 Este Canada spans 12.32 acres with uninterrupted views across preserved ranch land. Completed in 2025, the estate is designed as a modern family compound prioritizing privacy, longevity, and operational independence. Approximately 4,925 square feet are thoughtfully distributed across a main residence, ADU, JADU, and a reimagined barn with guest accommodations and dedicated office and conference space. The main home features vaulted wood ceilings, skylights, custom plaster walls, radiant heated floors, and a stone-clad fireplace, while the upper-level primary suite offers deck access and a spa-caliber bath. Solar power, dual battery backup, metal roofing, and stone and stucco exteriors underscore durability and long-term relevance. With five garage spaces and access to just 90 homesites across nearly 2,000 acres, 71 Este Canada represents a rare, generational offering built with intention.

Montclair, CA 91763
0
sqft0
Baths0
Beds * An excellent investment or Owner use warehouse for Retail, Wholesale,Showing and Storage use. * About 3000SF office, large showroom and warehouse for use. perfect for Retail, Wholesale,Showing and Storage. * About 95 parking spaces ,and a paved, fenced, secured yard. * Tenant occupied, lease is month to month. Vacant to delivery for owner use. or renew the lease with current tenant. Details please refer to the supplement.
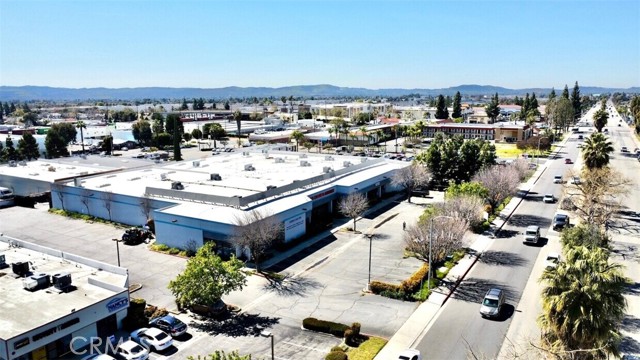
Laguna Beach, CA 92651
3431
sqft5
Baths4
Beds A rare Emerald Bay opportunity - Ocean Side of Pacific Coast Highway! This modern Santa Barbara-style home sits on a prime corner flat lot near the highly desirable north beach access and residents’ gate, offering unbeatable convenience. Spanning approximately 3,431 square feet, and wrapping around a private and spacious backyard, the open floor plan was designed to include primary suites on both levels allowing for single level living if preferred. Emerald Bay is one of Southern California’s most exclusive guard gated communities, featuring a private beach, heated pools, tennis and pickle ball courts, parks, and even its own fire station - a rare blend of luxury, privacy, and world-class amenities. An opportunity like this in Emerald Bay doesn’t come often - don’t miss your chance to call this stunning property home.
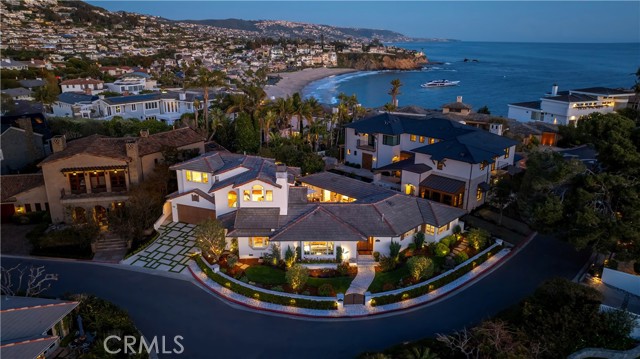
Manhattan Beach, CA 90266
4223
sqft7
Baths5
Beds Introducing an extraordinary architectural masterpiece by Tomaro Design, located in the prestigious Sand Section of Manhattan Beach. This warm contemporary residence exudes sophisticated coastal elegance, seamlessly blending cutting-edge design with the relaxed ambiance of walk-street living. Positioned to capture breathtaking ocean and city views, this home offers an elevated lifestyle just steps from the beach. Expansive walls of glass, soaring ceilings, and meticulously crafted finishes create an atmosphere of refined luxury, while multiple outdoor living spaces invite seamless indoor-outdoor flow for both intimate gatherings and grand entertaining. From the stunning open-concept living areas to the serene primary suite with commanding views, every element of this home has been thoughtfully designed to embody the pinnacle of Southern California coastal living. With an unparalleled location — moments from the sand, iconic Strand, and vibrant downtown — 404 16th Street is a rare offering for the discerning buyer seeking timeless modern luxury in one of Manhattan Beach’s most coveted neighborhoods.
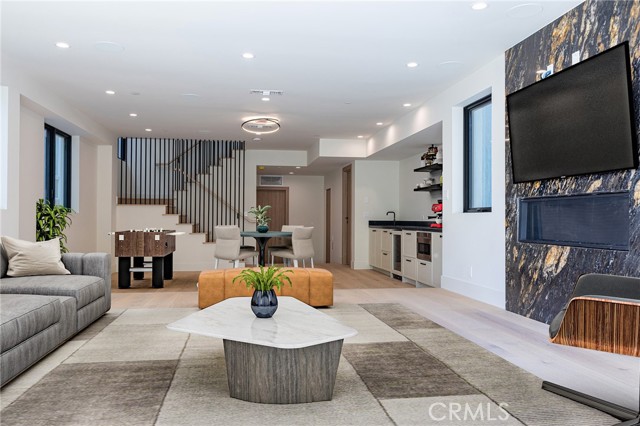
Los Angeles, CA 90067
6601
sqft8
Baths4
Beds A rare offering in The Enclave at Century Woods. This effortlessly elegant villa marries modern convenience and scale with timeless style. Light and bright with hardwood floors throughout and a thoughtful floorplan with excellent flow and volume. Spacious, comfortable family room leads to an open kitchen featuring Wolf range and Sub Zero refrigerator with additional Sub Zero in service area. Upstairs, the primary suite is a sanctuary with two primary bathrooms and large walk-in closets. Three additional guest bedrooms, all with en-suite baths. Top level features a spacious office with its own bathroom and a private patio with fireplace and wide views. All levels are accessible by elevator. Ample outdoor spaces including charming entry courtyard, spacious back patio and turfed dog run. Three car garage and incredible storage space throughout. Guard gated Century Woods is ideally situated, walkable to shops and restaurants at Westfield Century City and only moments from Beverly Hills - an exceptional combination of security, convenience, and community.
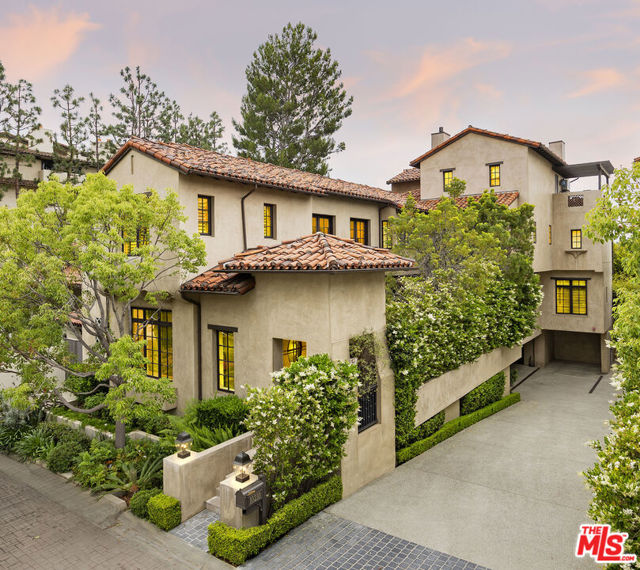
La Jolla, CA 92037
6106
sqft7
Baths6
Beds Gated and approached by a long, private drive with ample parking for parties, 1009 Solymar unfolds as a rare Muirlands sanctuary of almost an acre —an estate offering extraordinary privacy, scale, and serenity. The grounds evoke the qualities of a five-star Four Seasons retreat with manicured gardens, expansive lawns, tennis court, resort-style pool and spa, multiple patios, outdoor fireplace, built-in barbecue, and intimate seating vignettes woven throughout a peaceful, park-like setting. Designed for both grand entertaining and effortless everyday living, the residence features voluminous living spaces with soaring ceilings, abundant natural light, and seamless indoor-outdoor flow. Every bedroom is en suite, complemented by dedicated guest and service quarters. The exceptional chef’s kitchen is oversized and beautifully appointed with premium appliances, generous wine storage, custom built-ins, and a concealed door adding an element of architectural intrigue. Additional highlights include a media and study room, private office, and multiple gathering areas ideal for hosting on any scale. This is a rare offering in the heart of the Muirlands—secure, secluded, and timeless—yet moments to La Jolla’s coastline, village, and world-class schools.

Hillsborough, CA 94010
9035
sqft8
Baths7
Beds Set behind private gates on a 0.645-acre parcel in Hillsborough's prestigious Skyfarm neighborhood, this 9,035 sq ft estate offers sweeping San Francisco Bay views and exceptional scale. A grand double-door entry opens to a dramatic foyer with a stained-glass dome skylight, leading to an expansive main level defined by floor-to-ceiling glass and abundant natural light. Custom coved and vaulted tray ceilings with architectural pillars enhance the living room, formal dining room, and family room, all unified by rich hardwood floors. Refined details include stained glass accents, skylights, crown molding, wainscoting, recessed lighting, and a multi-room audio system. The formal living and dining rooms feature fireplaces, with roof deck access ideal for entertaining. The family room includes a custom wet bar with wine cooler and built-ins. The chef's kitchen offers granite counters, center island, pantry, high-end appliances, and breakfast nook. The main level includes a paneled office, powder rooms, laundry, garage access, and a spacious primary suite. The lower level offers six additional bedrooms, staff quarters, wine cellars, a second kitchen, and access to a glass-enclosed indoor pool with spa. Expansive patios, synthetic lawn, walking paths, and motor court.
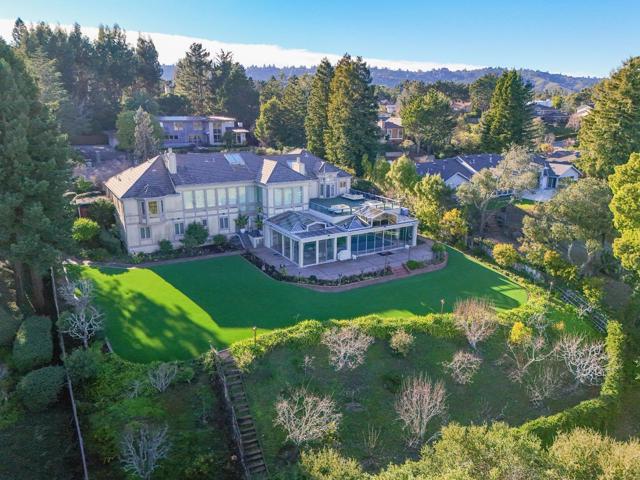
Page 0 of 0


