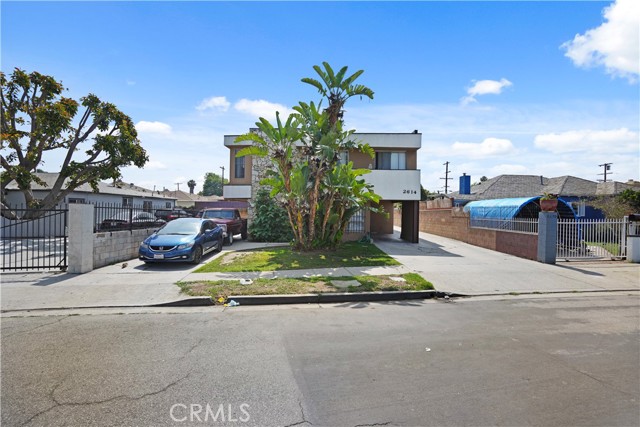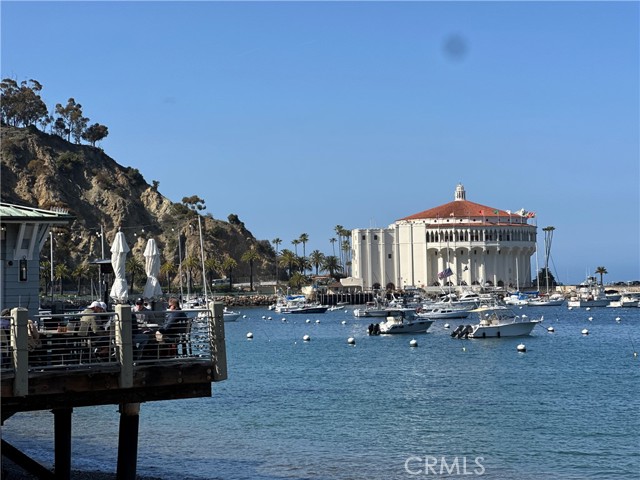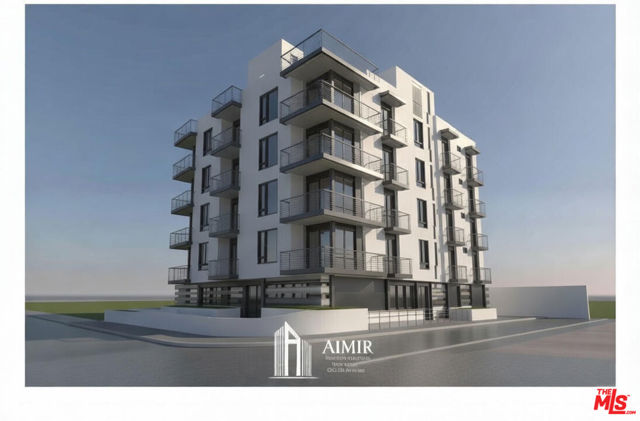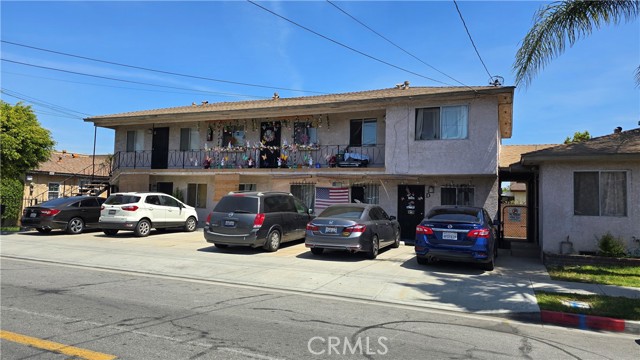search properties
Form submitted successfully!
You are missing required fields.
Dynamic Error Description
There was an error processing this form.
Los Angeles, CA 90034
$2,000,000
0
sqft0
Baths0
Beds 2614 Garth Avenue is a two-story, 7,029 square foot 8-unit multifamily property located on a 7,482 square foot lot in the highly desirable Palms submarket on Los Angeles’s Westside. The property was built in 1965 and is comprised of an attractive unit mix of: Three 1 Bed + 1 Bath, Two 2 Bed + 1 Bath, and Three 2 Bed + 2 Bath. The units are large, ranging from 800 square feet to 1,010 square feet. Amenities include on-site

Long Beach, CA 90806
0
sqft0
Baths0
Beds Pleased to present the opportunity to acquire the Cedar Ave Apartments located in the Wrigley neighborhood of Long Beach. The property consists of large one bedroom and two bedroom units along with six garages and an on-site laundry room that both appeals to tenants and provides additional income. With rents slightly below market, the asset provides stable cashflow with a clear pathway to increasing income in a coastal market currently going through massive redevelopment.

Avalon, CA 90704
0
sqft0
Baths0
Beds Two houses on oversized lot - a 3 bedroom 2 bath with a seasonal rental CUP and a 1 bedroom 1 bath with a full-time tenant on a lease. No cars permitted on the street. Four brick steps up to front door but you can take the breezeway to the back door and there's only 1 step up. Whole 3/2 house plus 1/1 rewired with new main panels (separate) most of both houses are replumbed. 1/1 currently rented yearly 3/2 rented by AirBnB Separate laundry room is part of 1BR house but not part of tenant's rental agreement. (Building area total is estimated.) Back patio shared by both units has a shed and picnic table and is possibly large enough to also park a golf cart.

Valley Village, CA 91607
0
sqft0
Baths0
Beds An exceptional development opportunity awaits at 11903 Burbank Boulevard, a fully entitled multifamily development site located in the highly desirable neighborhood of Valley Village, California. This offering presents a unique chance for a developer to acquire a project with approvals in place for a 23-unit modern apartment building spanning six stories above grade with the potential for an additional 3 to 4 ADUs to be added (Buyer to conduct their own investigations.) This 10,259 square foot corner lot at the intersection of Burbank Boulevard and Radford Avenue is currently an existing 4-unit multifamily property with 3 units being tenant occupied. It has been entitled under the Transit Oriented Communities (TOC) Tier 3 program, providing significant density bonuses that maximize the site's development potential. The current approvals encompass a well-designed mix of studios, one-bedroom, and two-bedroom units, complete with subterranean parking and modern resident amenities.

Berkeley, CA 94703
0
sqft0
Baths0
Beds Just four blocks from Ashby BART and tucked into a quiet, tree-lined street, 3138 California St blends location, stability, and upside in one of South Berkeley’s most accessible pockets. This 8-unit building features (7) 2BD/1BA units and (1) 3BD/2BA across 6,208 sq ft, set on a 6,800 sq ft lot with a spacious rear parking area and on-site laundry. The building is set back from the street, offering added privacy and a quieter living environment for its tenants. Most units are renting near market, making this a clean, income-producing asset from day one. With its proximity to Shattuck Ave, Adeline St, cafés, markets, and parks, tenants enjoy convenience without sacrificing neighborhood feel. Offered at just $250K per unit and delivering a near 7% CAP, this is a rare opportunity to own a well-located, well-maintained multifamily building in a high-demand rental corridor.

Stockton, CA 95202
0
sqft0
Baths0
Beds We are pleased to present 132-136 W Vine St, a rare multifamily investment opportunity situated in the desirable Midtown West neighborhood of Stockton. Built in 1971, this substantial two-story asset spans approximately 8,320 square feet on a large 11,225 square foot lot. The property operates as a private, gated community, offering tenants a sense of security and seclusion that is highly sought after in the market. The complex is comprised of 16 residential units, offering an efficient and easy-to-manage unit mix primarily consisting of 1-bedroom/1-bath layouts. The grounds feature a dedicated courtyard area with a gazebo and garden, creating a "separate world" atmosphere that encourages tenant retention and community pride. Residents also benefit from on-site amenities including shared laundry facilities and covered carport parking with 12 spaces. Please do not disturb tenants or walk on property. No showings and you are not allowed to view interior of homes.

Los Angeles, CA 90006
0
sqft0
Baths0
Beds Centrally located just south of Koreatown, this 6-unit, two-story building comprises of four 1-bedroom/1-bath units and two 2-bedroom/1-bath units, offering an appealing unit mix well suited for both working professionals and small families. The property features an on-site laundry room for tenant convenience (2 washer/2 dryers, no lease on appliances), is separately metered, and provides six on-site parking spaces. The property is fully gated, with the carport located within the gated perimeter, providing enhanced security for tenants and their vehicles, an uncommon and highly desirable amenity in this walkable urban neighborhood. The property attracts strong tenant demand given its close proximity to Downtown LA, USC, major employment centers, Koreatown’s popular dining and nightlife, and Berendo Middle School located just around the corner, further enhancing its rentability. The location also offers excellent connectivity via the 10 and 110 freeways and multiple Metro bus and rail lines, providing convenient access throughout the city. Motivated Seller.

Glendale, CA 91204
0
sqft0
Baths0
Beds Exceptional opportunity to own a newly built 3-unit property in the heart of Glendale, perfect for extended family living or as a high-performing investment! Located at 432 West Garfield Avenue, Glendale, CA 91204, this rare offering features three completely separate homes, totaling 7 bedrooms, 6 bathrooms, and approximately 3,402 sq ft of living space. The property includes a beautifully remodeled front single-family home with 2 bedrooms, 2 bathrooms, and 1,199 sq ft. Unit A offers 2 bedrooms, 2 bathrooms, and approximately 1,000 sq ft, while Unit B features 3 bedrooms, 2 bathrooms, and 1,203 sq ft, each designed with functional layouts and modern finishes. All units are fully equipped with stainless steel appliances, including refrigerator, oven, microwave, washer, and dryer, along with dedicated laundry spaces for each home. Interior finishes include recessed lighting, light wood-tone flooring, fresh white paint, and ample cabinet space, creating bright, contemporary living environments throughout. The property also features owned solar panels, offering long-term energy savings and added value. With separate living spaces, modern amenities, and strong income potential, this is an ideal opportunity for owner-occupants, multi-generational households, or investors seeking multiple revenue streams. Conveniently located near shopping, dining, schools, and major freeways, this is a rare, turnkey multi-unit property in one of Glendale's most desirable areas.

Huntington Park, CA 90255
0
sqft0
Baths0
Beds Fully occupied 7-unit multifamily investment opportunity located on a corner lot in Huntington Park. The property consists of two low-rise buildings and offers long-term tenancy with stable in-place income. Unit mix includes primarily 1-bedroom/1-bath units along with larger 2-bedroom units. Several units feature updated kitchens, remodeled bathrooms, and newer flooring. Tenants pay their own electricity with individually metered units, contributing to lower operating expenses. The property includes six on-site parking spaces, a valuable amenity in this submarket. Centrally located near schools, public transportation, major employment centers, and with convenient access to the 5, 710, and 105 freeways. Ideal for investors seeking a stable asset with long-term upside potential. Drive-by only; do not disturb occupants.

Page 0 of 0




