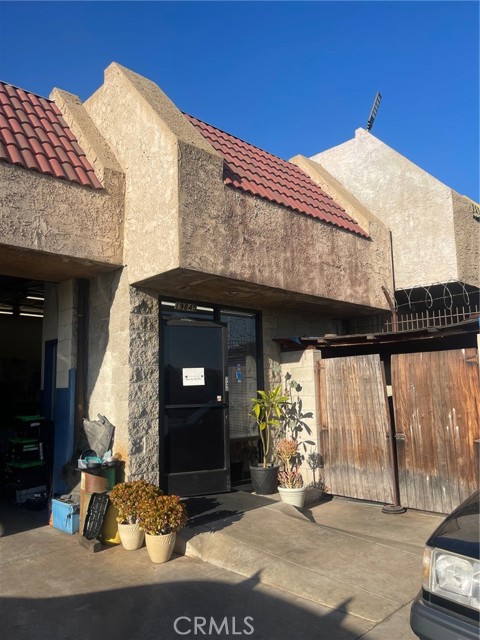search properties
Form submitted successfully!
You are missing required fields.
Dynamic Error Description
There was an error processing this form.
Marina del Rey, CA 90292
$2,000,000
1724
sqft2
Baths2
Beds Rare corner unit boasting direct Marina, ocean, city and mountain views through floor to ceiling walls of . This spacious 2 bedroom/2 bath has an entertainer's open floor plan with high ceilings and tons of natural light, beautiful Bamboo, granite kitchen with stainless appliances and a luxurious master suite with huge walk-in closet; large second bedroom suite and washer/dryer. Luxury high-rise living at its best in the full service Azzurra with 24 hour security, concierge, guest valet, and state of the art fitness center, Yoga/Pilate's studio, pool, spas, roof top Sky Lounge, conference room and more. Very conveniently located near the new Marina AMC Dine-in Theatre, shopping complex and restaurants. Also for lease at $8000 per month
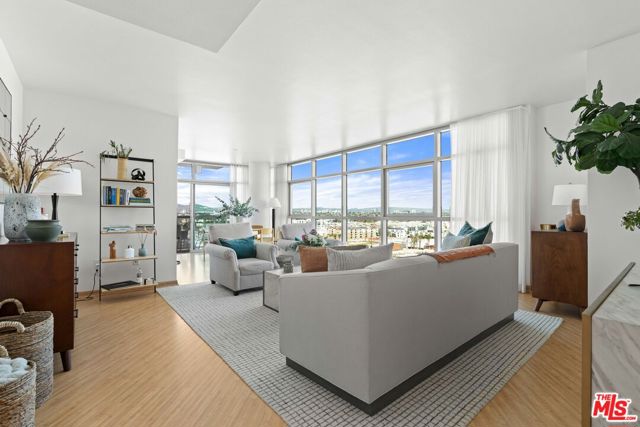
San Francisco, CA 94114
2244
sqft2
Baths4
Beds If you have been looking for a mostly vacant building in a prime Noe Valley location, here is your opportunity. Welcome to 1018 Noe St., a building that is zoned for condos and has 3 separate APNs. The possibility to purchase 1018 comes with the ability to purchase the other 4 addresses in the building as well. 1016 A-B, 1020 and 1022. Bring your creativity and make this historic building your own!

Van Nuys, CA 91411
0
sqft0
Baths0
Beds Great opportunity for owner user to operate approximately 5,000 SF of mixed use property with office/ retail space and or warehouse space . This retail space has vaulted ceilings, and polished concrete floors. Situated approximately 200ft west of Van Nuys Blvd. The property boasts versatile zoning (LAC2) Potentially for a multi-residential development an excellent opportunity for both Owner user and developers alike. The combination of location, zoning, and redevelopment possibilities makes this property a lucrative opportunity for savvy investors.
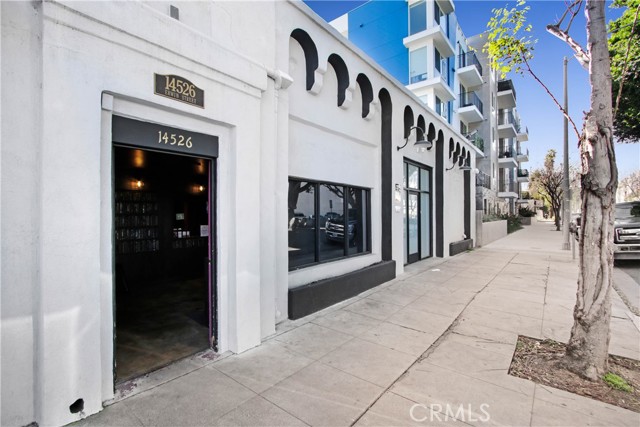
Arcadia, CA 91006
0
sqft0
Baths0
Beds This is your chance to seize an investment or secure your own commercial and residential space in a highly sought-after area. With 4 units comprising both commercial and residential spaces, this property offers versatility and potential for multiple streams of income. Key Features: Location: Situated in a prime location and convenient access to amenities, this property is strategically positioned for maximum exposure and foot traffic in city of arcadia. Mixed-Use: Featuring a blend of commercial and residential units, this property caters to diverse tenant needs and offers flexibility in usage. Investment Potential: Whether you're an investor seeking steady returns or an owner looking to establish your presence, this property presents an excellent opportunity for growth and financial success. Seller will do 1031 Exchange.
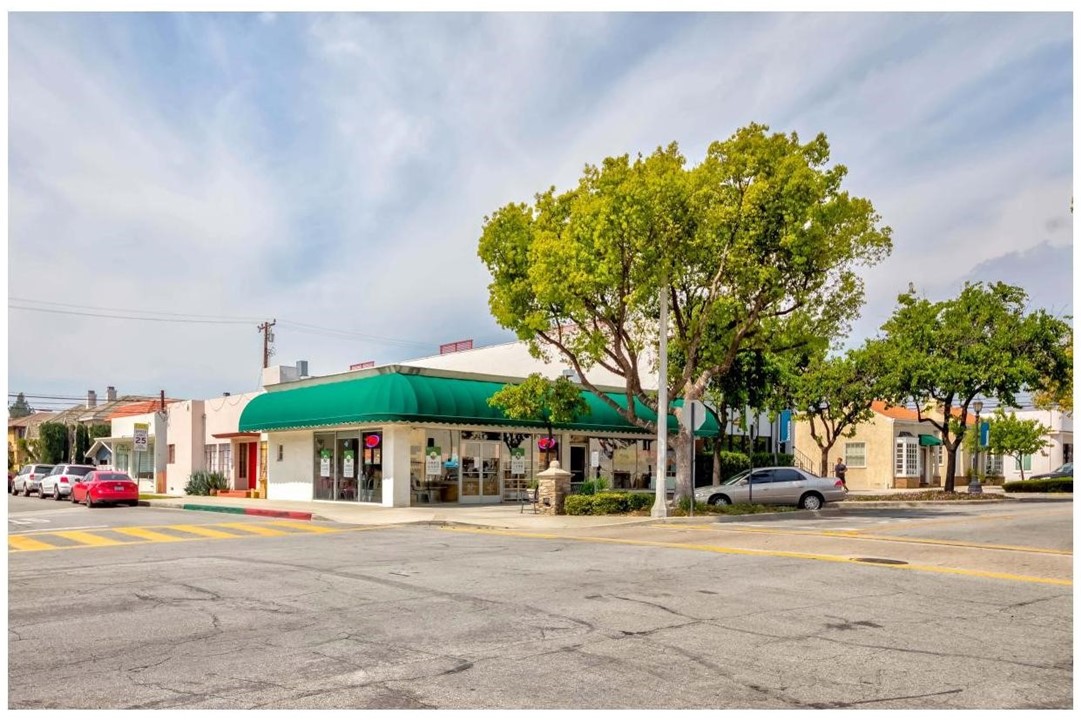
Compton, CA 90222
0
sqft0
Baths0
Beds We are pleased to present 530-536 E El Segundo Blvd. This offering consists of two adjoining parcels totaling one acre of flat, usable land in Compton, CA. This unique asset offers countless possibilities for an industrial investor, developer, or end-user. Both parcels are zoned for manufacturing and in a qualified opportunity zone. The property is centrally located between several major freeways and along the Alameda Corridor, with easy access to the port of Los Angeles and port of Long Beach. Nearby properties include logistics operations and manufacturing facilities. An alleyway spans the east side of the property for greater accessibility. The two parcels currently contain nine legal non-confirming residential units. All units may be delivered vacant at the close of escrow.

Carlsbad, CA 92011
2640
sqft3
Baths3
Beds Welcome to 6723 Palermi Place, a stunning residence nestled in a GATED Community in the heart of Aviara in Carlsbad CA. Offering a luxurious coastal lifestyle with unparalleled ocean views and exquisite amenities including paid off Sun Power 13 panel Solar System with Tesla Power-wall, this home will please the most discerning Buyers. Bedroom, with Full Bath on main floor in addition to, perched on the second floor, a spectacular Primary Bedroom boasting an awe-inspiring 180-degree vista of the Pacific Ocean, providing a serene backdrop for relaxation and rejuvenation. Step out onto the attached viewing deck, where every sunrise & sunset becomes a breathtaking spectacle, painting the sky with vibrant hues. This luxurious bathroom boasts a serene ambiance with its Restoration Hardware vanity and two matching bath cabinets taking center stage. Crafted from high-quality wood and featuring exquisite detailing, the vanity and cabinets exude elegance and sophistication. The natural stone countertops complement the vanity perfectly, adding a touch of organic beauty to the space. Soft, neutral tones dominate the color palette, creating a tranquil atmosphere. Two large mirrors are framed in brushed gold enhances the sense of space while reflecting the warm glow of the carefully chosen lighting fixtures. The shower area is adorned with natural stone tiles, offering a spa-like experience, while brushed nickel fixtures and hardware add a touch of opulence. Overall, this bathroom is a harmonious blend of timeless design and modern luxury. This fabulous property exudes sophistication with high-end finishes throughout, seamlessly blending indoor & outdoor living spaces. Entertain in style with the exterior built-in BBQ, perfect for hosting al fresco gatherings against the backdrop of the ocean breeze. Unwind in the pebble tech jacuzzi/spool as you soak in the beautiful garden setting & outdoor fireplace, creating unforgettable memories with loved ones in the spacious gathering area. The kitchen is a chef's dream, with Quartzite countertops (island with dual waterfall edges), KitchenAid ovens, a Dacor cooktop, & a built-in stainless steel KitchenAid refrigerator, combining functionality with elegance for culinary perfection. After preparing a gourmet meal, retreat to the comfort of the elegant interior or dine alfresco on the expansive patio, surrounded by lush landscaping ocean breezes.With a two-car garage providing convenience & security, this residence offers the ultimate in coastal living. Additionally, its prime location within walking distance to the prestigious 5-diamond rated Park Hyatt Aviara and Four Seasons Resort at Aviara ensures access to world-class amenities, including championship golf courses, luxury spas, & fine dining experiences.Experience the epitome of coastal luxury at 6723 Palermi Place, where every detail has been meticulously crafted to elevate your lifestyle & immerse you in the beauty of Carlsbad's seaside charm.This home is also just a short drive to Palomar Airport and a 30 minute drive to San Diego International Airport.The list of exquisite finishes and features is too long to list, but one will only need to step through the courtyard door to immediately experience the epitome of coastal luxury at 6723 Palermi Place, where every detail has been meticulously crafted to elevate your lifestyle & immerse you in the beauty of Carlsbad's seaside charm. Hurry! This won’t last!
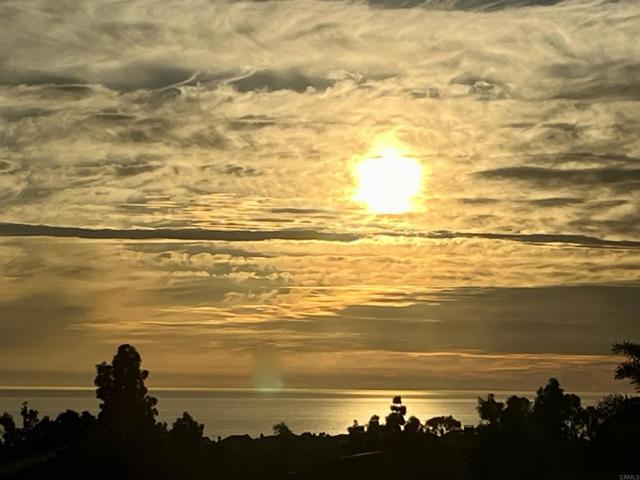
San Jose, CA 95127
2114
sqft2
Baths4
Beds Exquisitely remodeled home with sweeping city light & mountain views above San Jose Golf Course, offering premier golfing and dining nearby. Open floor plan with vaulted ceilings, hardwood floors & expansive glass walls. Gourmet kitchen with Thermador appliances, quartz counters & waterfall island. Primary suite with vaulted ceilings, window seat & French doors to covered porch. Downstairs: family room, 2 bedrooms, luxe bath & patio access. Central AC, 2-car garage, lush landscaping, multiple outdoor entertaining areas & 2 covered porches. Close to Alum Rock Parks 720 acres of hiking, horseback riding, bicycling & picnic areas.
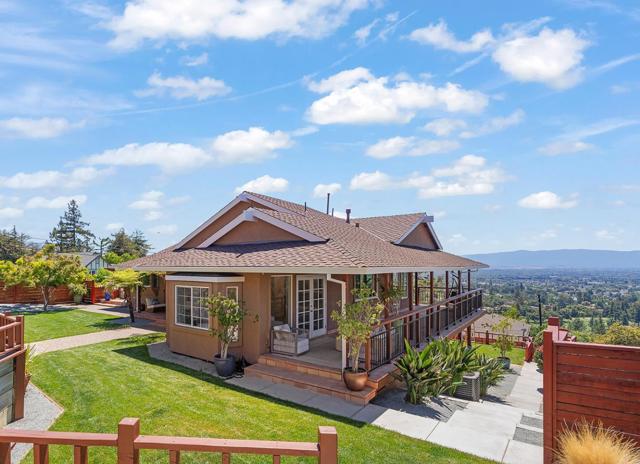
Livermore, CA 94551
3122
sqft3
Baths4
Beds North East Facing-Exquisite 4-Bedroom Home on a Premium 0.50 Acre Lot Beautiful two-story home located in a prime neighborhood, offering 4 spacious bedrooms, 2.5 baths, and a 5-car garage with RV parking. Hardwood floors extend throughout the formal living room, formal dining room, and large family room, providing an elegant and inviting layout. The open-concept kitchen includes a generous breakfast nook, dual refrigerators, tile countertops, and ample cabinetry. The adjoining family room offers a comfortable space for everyday living and entertaining. The oversized primary suite features a private fireplace, sitting area, walk-in closets, dual vanities, a separate stall shower, and a jacuzzi tub. Additional bedrooms upstairs are generously sized and filled with natural light. The half-acre lot offers a beautifully landscaped backyard with a built-in BBQ and island—perfect for outdoor gatherings. Ideal for car enthusiasts, the property includes a rare 5-car garage plus dedicated RV parking. This home combines space, comfort, and exceptional amenities—an excellent opportunity for buyers seeking a well-maintained property on a premium lot.
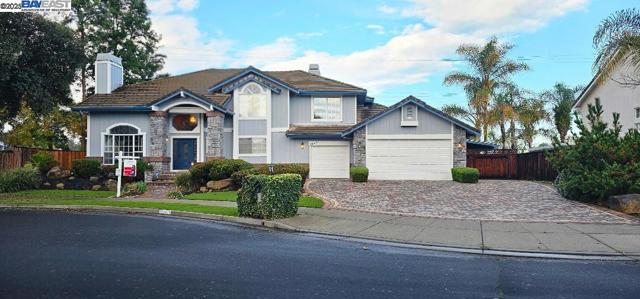
Page 0 of 0


