search properties
Form submitted successfully!
You are missing required fields.
Dynamic Error Description
There was an error processing this form.
Pasadena, CA 91106
$9,800,000
6977
sqft9
Baths6
Beds Welcome to this remarkable mid-century modern estate designed by H. Roy Kelley, meticulously remodeled and expanded between 2014 and 2018, this home seamlessly merges iconic architectural charm with modern luxury, offering a sophisticated retreat near the prestigious Langham Hotel. The interior boasts premium finishes and materials, including stone and hardwood flooring, floor-to-ceiling windows, skylights, and a striking fireplace that anchors the living space. The chef's kitchen is equipped with state-of-the-art appliances, featuring a Sub-Zero refrigerator, Bosch range, Oven, microwave and dishwasher, delivering both style and functionality for culinary enthusiasts. Set on impeccably landscaped grounds, the estate offers a wealth of outdoor amenities. Enjoy a resurfaced tennis court, a sparkling pool, a spa, a built-in BBQ bar, and lush, mature plantings that create a serene environment for relaxation and entertaining. The luxurious primary suite serves as a private sanctuary, complete with a secluded deck and its own in-ground spa, perfect for unwinding after a long day. This one-of-a-kind property represents the pinnacle of mid-century modern design, enhanced with contemporary upgrades and situated in a highly coveted location. Don’t miss the chance to own this architectural gem!
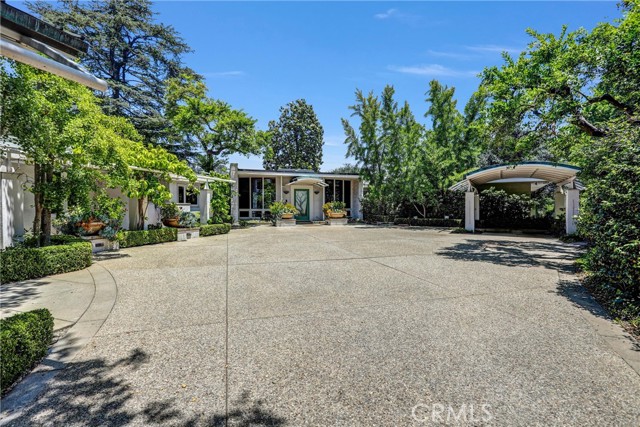
Los Angeles, CA 90068
8244
sqft6
Baths4
Beds Walled and gated celebrity compound offering the ultimate in security and privacy. Located on a peaceful cul de sac, the only sounds to be heard are the bubbling waters of the estates 5 outdoor fountains. Enter through double doors, into open floor plan living room that flows into family room bathed in light from skylights in 20 foot ceilings, adjacent to larger formal dining room that seats 14! Open kitchen, fully equipped for family or chef, black granite countertops, dual ovens and 2 dishwashers. French doors open to a breakfast patio with a built in gas BBQ. Large primary suite with vaulted ceilings and stone fireplace with French doors leading to a dedicated , private deck, his and hers major closets, completely finished for luxury. Two additional bedrooms in main house have extra-large closets and en-suite baths. Lower level features professional grade screening room, featuring ultra high definition and sound, with seating for 11, plus bar seating as well. Additionally, enjoy the entertainment/game room with French doors opening to rear of pool area,+additional bedroom (that can also be used as a playroom or office). Many upgrades throughout, including a whole house standby generator(providing back-up power in the case of a power outage).Totally separate, resort style guest house, set poolside, complete with kitchenette and full bath. Lounge in heated pool while you watch the big game on your Sunbrite outdoor TV or relax and enjoy your outdoor fireplace. The entire estate is beautifully and lushly landscaped with large green palms and ferns, private patios,and ideal spaces for "zen chilling".
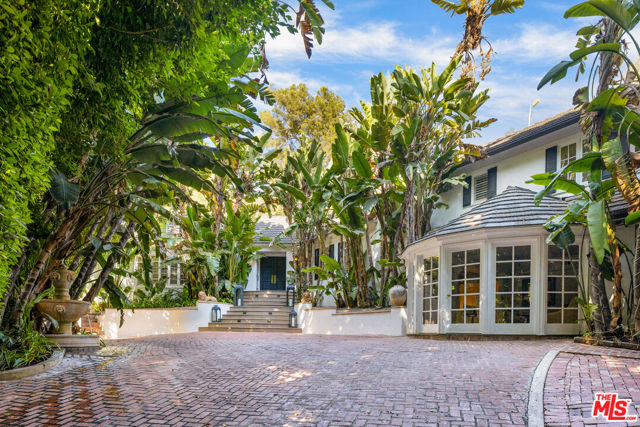
Arcadia, CA 91006
10422
sqft8
Baths6
Beds A Rare 10,422-Square-Foot French Estate in Prestigious Santa Anita Oaks, Set within Arcadia’s esteemed Upper Rancho Area of Arcadia, this extraordinary French-inspired estate presents over 10,000 square feet of rare single-level living on nearly an acre of beautifully landscaped grounds. Designed by the reputable Robert Tong and built by Mur-Sol Construction, this residence embodies timeless elegance, modern luxury, and superior craftsmanship. Behind its stately façade behind multiple large hedges and gated circular driveway, interiors unfold with grand proportions, soaring ceilings, and exquisite detailing throughout. The magnificent family room, crowned by a Cathedral High coffered ceiling and illuminated by a Gold Czech crystal chandelier, serves as the dramatic centerpiece of the home. Formal living and dining rooms offer refined settings for entertaining, while a richly appointed paneled study, an expansive home theater, and a private fitness room with sauna provide a wealth of lifestyle amenities. Throughout the home, custom designer draperies add sophistication and warmth to every space. At the heart of the estate, the gourmet kitchen impresses with dual marble-topped islands, professional-grade appliances, and bespoke cabinetry, paired with a fully equipped secondary wok kitchen for seamless entertaining. Six ensuite bedrooms, including a serene and extremely large primary suite with a spa-inspired bath of imported marble and European finishes, provide privacy and comfort for family and guests. The estate’s outdoor setting is equally remarkable, designed as a private resort retreat. Mature oak trees and lush landscaping frame a vast grassy lawn, an entertainer’s saltwater pool and spa, and an elegant stone terrace with outdoor fireplace. A circular driveway and a four-car attached garage ensure both prestige and convenience, with parking capacity for more than ten additional cars on the grounds. Enhancing the property’s value and efficiency are paid-off solar panels, offering sustainable living without compromise. Distinguished not only by its scale but also by its rare single-story design, this residence offers a lifestyle of enduring elegance, comfort, and exclusivity—all just moments from Arcadia’s award-winning schools, parks, dining, and cultural destinations.

La Quinta, CA 92253
8500
sqft7
Baths5
Beds Gracefully Positioned on Two Premium Parcels, this Elegant Mediterranean Estate Showcases the most Expansive and Dramatic View Frontage in the Hideaway. The Resort Style Grounds with Splendid Infinity Edged Pool overlook the Signature Clive Clark 7th Green. Lakes, Waterfalls and the Majestic Santa Rosa Mountain Range Resting in the Backdrop Create a Natural Work of Art that Accentuates the Value and Rarity of this Property. Resting atop the gracious 36,000 sq. ft. Lot this 8,500 sq. ft. Estate offers 5 Bedroom Suites and 7 Baths. Breathtaking Views await as you enter the Grand Foyer. Moroccan Style Archways, Coffered and Beamed Ceilings and Marble Floors Exude Timeless Elegance as you Experience this Grand Home. Elegant Great Room with Marble Fireplace, Custom Bar, Gourmet Kitchen, Wine Salon with 600 Bottle Cellar, Formal Dining Room, Breakfast Room, and Three Spacious Bedrooms each with En-suite Bath in Main Part of Home. Primary Suite is a Private Sanctuary Complete with Spa like Bathroom and Private Sitting Area. Two Bedroom Guest House with Kitchen, Great Room and Patio. Control 4 Automation throughout. Lush Exterior Grounds adorned with Citrus, Vibrant Bougainvillea, Fire Features, Artificial Turf Sport Court, Pool, Spa, Fountains, Fine Hardscape and Impeccably Manicured Landscape. Offered Furnished.
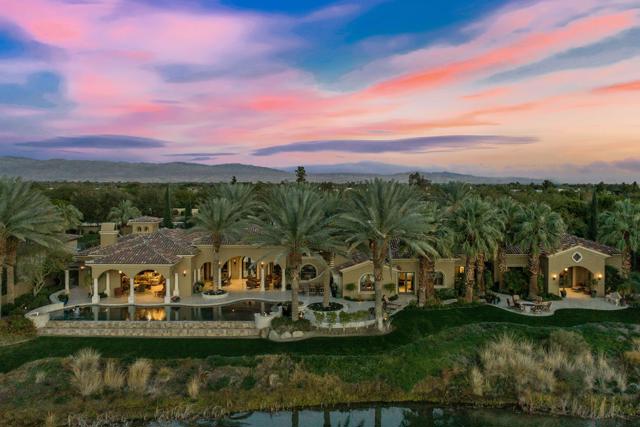
North Hollywood, CA 91601
0
sqft0
Baths0
Beds The Strohm Building at 10455 W Magnolia Blvd is a 2016-vintage, elevator-served, 26-unit asset with rooftop amenities in the heart of North Hollywood. Delivered with a March 17, 2016 CofO and fully sprinklered (NFPA-13), the property offers modern systems, in-unit laundry, and secured parkingchecks every "institutional" box while remaining a manageable, sub-30-unit scale. The asset is unencumbered by rent control or affordability covenants not subject to Los Angeles RSO and exempt from AB 1482 through 2031 allowing an investor to implement market-driven rent strategy without statutory caps. In-place rents are approximately 14% below market across a balanced mix of studios, one-bedroom with a den, and two-bedroom/two-bathroom plans, with the seller planning approximately 5% increases on eligible units prior to close. That creates an immediate NOI lift at acquisition and a clear, organic path to stabilization over upcoming lease turns. A straightforward ADU conversion of a portion of the garage/storage area (concept plans provided) would add a two-bedroom unit of between 800 and 850 square feet, targeting roughly $2,600 per month. At a 5% yield, the ADU translates to an estimated $600K of value creation, pushing the count from 26 to 27 units and further strengthening per-SF and per-unit metrics. The North Hollywood/Toluca Lake pocket delivers sticky tenant demandwalkable to Magnolia retail, proximate to the NoHo Red Line (~1.2 miles), and minutes to the 170/134while major studios and healthcare anchors underpin long-term occupancy. This is a rare Class A, non-regulated Los Angeles multifamily with both near-term NOI acceleration (seller increases + market catch-up) and structural upside (ADU). For buyers seeking durable cash flow with multiple levers to grow value, The Strohm Building stands out.
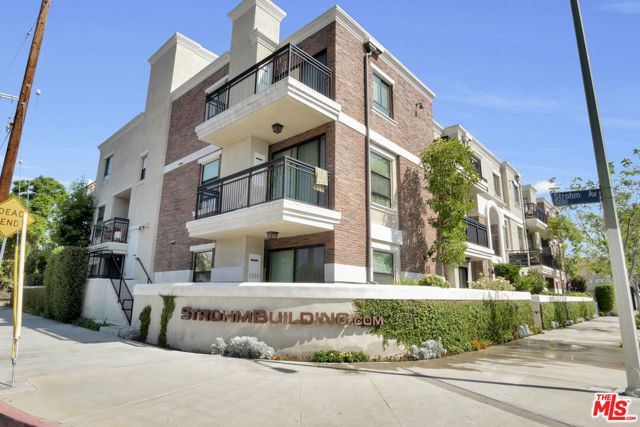
Aliso Viejo, CA 92656
0
sqft0
Baths0
Beds 24,552-SF High-Image Multi-Tenant Office Building with Potential for Medical Conversion. For Sale at $9,800,000 ($399/SF). For Lease at $1.95/SF Full-Service Gross. Among the Lowest in the Market. 16,239-SF Available for Lease or Owner-User Occupancy. SBA Loan (10% Down) Eligible. Prominent Building-Top Signage with Excellent Visibility Along Aliso Creek Road. Elevator-Served Property Featuring a Modern, High-Finish Lobby and Natural Light. Prime Location with Immediate Access to the 73 Toll Road and Minutes to the 5 Freeway.
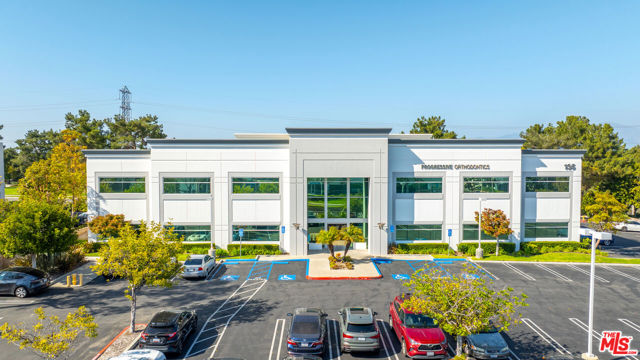
Chatsworth, CA 91311
0
sqft0
Baths0
Beds Discover a rare opportunity to own a high-quality industrial facility in the heart of the San Fernando Valley. This well-maintained ±33,972-square-foot warehouse sits on approximately 1.24 acres and offers a versatile layout that combines expansive warehouse space with upgraded office areas—making it ideal for manufacturing, distribution, or corporate headquarters use. The property features approximately 5,052 square feet of first-floor office space, 4,702 square feet of second-floor office space, and an additional 1,490-square-foot second-floor office or shop area. With a clear ceiling height of roughly 29 feet, the building provides a functional, open warehouse layout designed to accommodate a wide range of industrial operations. Ample power supply and efficient loading capabilities further enhance the building’s versatility and performance. Modern, professional office areas create an excellent environment for executive and administrative teams, while the property’s attractive design and pride of ownership make it stand out in the market. Conveniently located with easy access to major freeways including the 118, 405, and 5, the site offers exceptional connectivity to key logistics routes throughout Los Angeles County and beyond. This property represents an outstanding opportunity for an owner-user or investor to secure a premier industrial asset in one of the region’s most desirable and supply-constrained industrial submarkets. Contact us today to schedule a private tour and experience the potential of 9142 Independence Avenue.
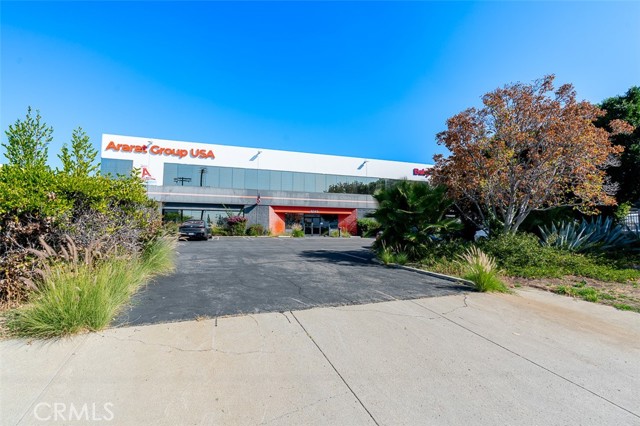
Los Angeles, CA 90049
7022
sqft8
Baths6
Beds Located in Brentwood, this home blends modern luxury, thoughtful design, and seamless indoor-outdoor living. With over 90ft of frontage this home features 6 bedrooms, 8 bathrooms, gym, home theater with Sony 4K projector, and a large spacious flat backyard perfect for entertainment. Soaring ceilings and abundant natural sunlight throughout. Generous living areas and expansive Fleetwood pocket glass doors provide the perfect setting for entertaining & everyday living. Gourmet chef's kitchen with top-of-the-line appliances, plenty of cabinets, and oversized center island. The spacious master suite offers a serene sitting area, fireplace, and custom walk-in closet designed for refined luxury. This home provides a perfect blend and exquisite fusion of timeless elegance, warmth, and contemporary living.
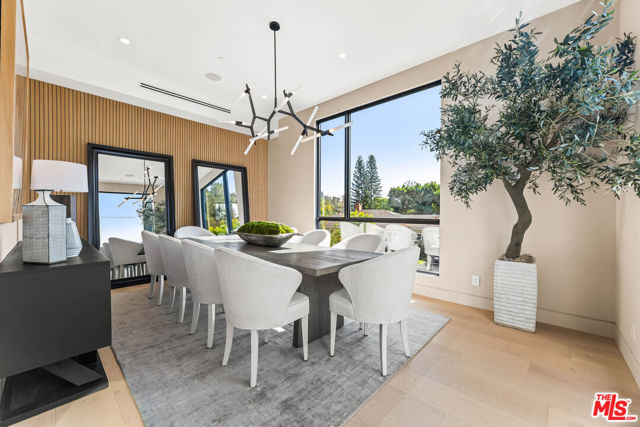
Los Angeles, CA 90025
0
sqft0
Baths0
Beds Situated in the heart of West Los Angeles, the subject property for sale is a commercial building with three stories of retail and office space, and one level of subterranean parking. Located at the signalized corner of Santa Monica Boulevard and Butler Avenue, in an affluent neighborhood with daily high traffic counts, in close proximity to the 10 and the 405 freeways.The subject was built in 1995, is well maintained, and has approximately 20,057 rentable square feet situated on a 12,580 square foot lot, zoned for commercial use. The subject is an attractive option for the discerning buyer and is optimal for investment or owner/user purposes. The current vacancy would allow a prospective investor the opportunity to occupy a portion of the building, and/or maximize the building's rental income from the vacant units.11500 Santa Monica Boulevard is walking distance to numerous amenities including restaurants, cafes, banks and a mix of retailers. Neighbors include UCLA, Cedars-Sinai, St. John's Medical Center, The Getty Center, Starbucks, Bank of America, The Landmark Theatre, and many more. Over 34,000 vehicles pass this site on any given day. In addition, the property, has wraparound frontage, for maximum exposure and visibility from all sides. The units offer high ceilings and an airy atmosphere, creating the flexibility of housing small and large tenants in a comfortable setting. Ample parking is provided in the subterranean parking lot for customers and employees alike.
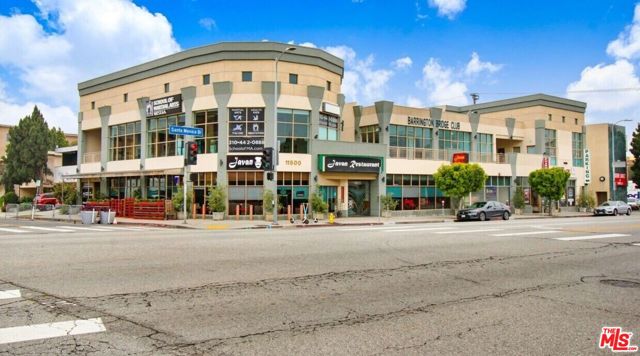
Page 0 of 0




