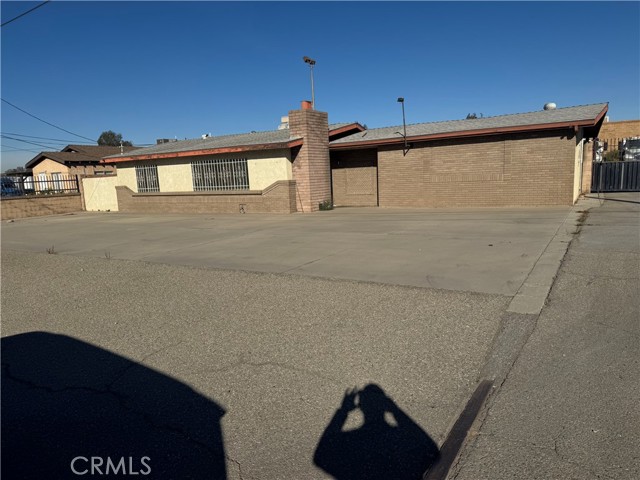search properties
Form submitted successfully!
You are missing required fields.
Dynamic Error Description
There was an error processing this form.
San Jose, CA 95128
1856
sqft3
Baths4
Beds Welcome to your dream home, 4 bedrooms and 3 full baths, spacious well lit design, open concept kitchen with quartz countertops, updated kitchen cabinets, stainless steel appliances, high ceilings with integrated speaker system, hardwood floors, all new modern bathrooms, step outside to a relaxing backyard with a swim spa for exercising or just relaxing, perfect for entertaining, built in barbeque grill, storage shed and large storage room, laundry room with sink, tankless water heater, Covered patio area with lighting and ceiling fan, located near Valley Fair, Santana Row and access to major freeways. To be Sold in "As is condition"

Tarzana, CA 91356
2864
sqft4
Baths4
Beds Almost everyone loves a Charles Du Bois designed home and with amazing upgrades there’s reason to love it even more! Presenting an incredible solar-powered single-level pool home within this ultra-desirable “South of Blvd” Tarzana locale. This one will make you smile a mile wide from the very first moment you arrive. Beautiful landscape, stack-stone accents and an incredible wooden entry-door make a prime first impression. Inside, an open Living Room and Family Room are enriched with gorgeous wood beam vaulted ceilings and a distinct double-sided fireplace. Custom French doors in each, provide easy access to the rear. This kitchen is truly what dreams are made of. Loads of stunning custom cabinetry, huge center-island with wine refrigerator, dazzling counters and large windows to invite natural light to shine. At the east-wing, discover an ensuite with bathroom that provides outdoor access…ideal for use from the pool. Additional Jack and Jill bedrooms share a tastefully remodeled bath. Spacious primary suite features French Doors, walk-in closet and unique custom designed bathroom with separate tub and shower. Outside, a large refreshing pool, elevated spa and fireplace awaits. Upper-level relaxation arena provides a tranquil escape from it all. Solar is 100% owned so no extra payment required. All this and sought-after schools too……don’t miss! Several photos have been virtually staged,

Oakland, CA 94601
0
sqft0
Baths0
Beds Oppotunity zone, Fruitvale Bart Station Multifamily/Mix-use Midrise Use Development Opportunity. Located on the Bart Line, just 1 block away from the station, including its own bus stop. This CN-3 half-block property is a rare opportunity. Once developed this property will become a landmark for the Fruitvale district, with views of the Bay, Oakland Hills, Downtown, and the peninsula from the top floors and rooftop deck at 75'+ high. Conceptual plan available of luxury condos or apartments with prime first floor retail. Survey available. Conceptual pre-planning architectural available for 40 units, but State bills may allow for up to 150 senior SRO units and variance to zoning height restrictions to possibly go up 100' . Parking requirements heavily lowered due to proximity to Bart. Receive monthly rents from the existing month-to-month tenant as you work on your entitlements!
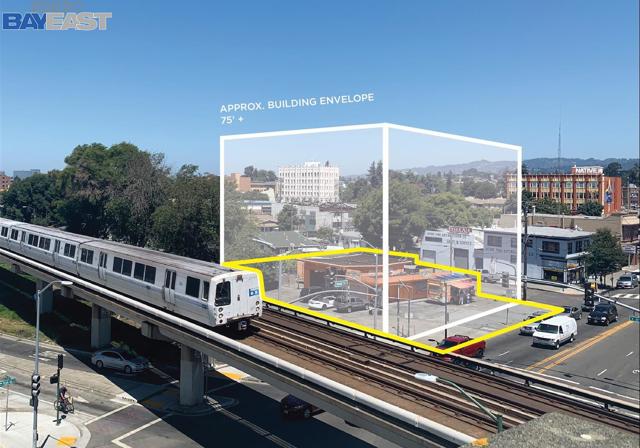
El Cerrito, CA 94530-3113
0
sqft0
Baths0
Beds Opportunity Knocks to own two properties side by side on San Pablo Ave. El Cerrito Boarder. 10311 San Pablo is approx 3950 sq ft and is divided into two spaces. Property 10317 San Pablo is approx 1750 sq ft, vacant perfect situation for owner user , rear parking access is from Columbia. Total Sq ft of both buildings approx 5700 sq ft.

San Diego, CA 92131
4108
sqft6
Baths5
Beds Custom home in the highly desirable community of Hunters Pointe in Scripps Ranch! This is one of 3 custom homes built by the developer. The prime location at the end of a cul-de-sac gives you additional privacy and a large .25-acre lot! The spacious layout features 5 bedrooms and 4.5 baths spread over 3,844 sqft in the main house. The 1-car garage has been converted to a 264 sqft ADU, with its own bath. As you enter, you are greeted by abundant natural lights and tall vaulted ceilings in the entry and living room. Downstairs, you will also find a full bedroom with its own private bath, dining room, family room that is open to the kitchen, powder room, and laundry room. Upstairs, the huge primary suite has a fireplace and separate sitting area, a balcony overlooking the park-like settings, and a large bath with a separate tub and dual walk-in closets. There are 3 additional bedrooms upstairs. One bedroom has its own bath, and the other two share a jack-and-jill bath. The spacious backyard backs up to the greenbelt and overlooks the park, giving you a serene and private setting. The front and back yards have turf, making them very low maintenance. This excellent location is a short walk from Jerabek Park, Jerabek Elementary School, and the Scripps Ranch Swim and Racquet Club. Additionally, it's less than a mile from beautiful Lake Miramar, which offers hiking, shopping, dining, and the quintessential California lifestyle. And, no HOA or Mello-Roos! This isn’t a home you want to miss!

San Jose, CA 95117
1361
sqft2
Baths3
Beds Welcome to this fully renovated 3-bedroom, 2-bathroom home located in the vibrant city of San Jose. Spanning 1,361 square feet, this residence offers a comfortable and spacious living environment. The gourmet kitchen is the heart of the home, featuring custom cabinetry, quartz countertops. This home features a functional kitchen, perfect for meal preparation and family gatherings. The dining area is conveniently situated within the living room, enhancing the open-concept feel, recessed LED lighting and hardwood engineer flooring throughout the whole house. Stay cozy during cooler months with the inviting fireplace, and enjoy modern comforts year-round with central AC and heating. The property is located on a generous lot of 6,400 square feet, providing ample outdoor space for recreation or gardening. Additional highlights include a 2-car garage with a laundry area and electric vehicle hookup level 2 (240 volts) . Ideally located minutes from Santana Row and Valley Fair, with easy access to Highways 280, 880, and 85. This move-in-ready home combines size, updates, prime Silicon Valley location, just minutes from Apple Park, NVIDIA, and other major Silicon Valley tech campuses, as well as shopping and dining.
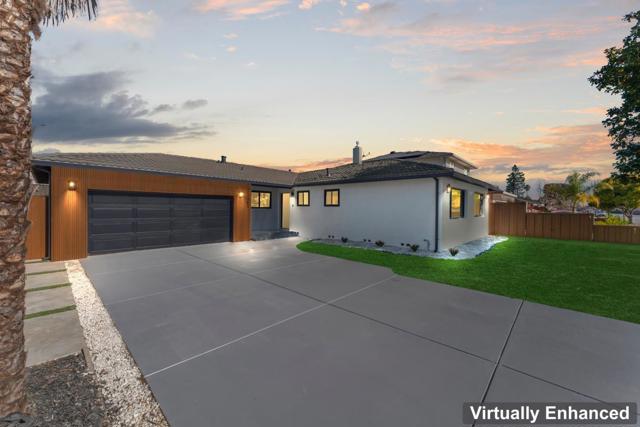
Los Angeles, CA 90029
0
sqft0
Baths0
Beds This property is in the heart of Hollywood, surrounded with single family homes, apartment complexes and mom and pop businesses, situated within one-quarter mile from Santa Monica / Vermont Metro Rail Station with easy access to transportation, shopping, schools including Los Angeles City College (LACC), most within walking distance. Property is zoned C-2 commercial and includes three (3) units, Retail Store front at street level plus two (2) Residential units in the rear, while current owner lives in one of the units, the store front and the other residential unit is rented, both rentals are on a month-to-month basis, owners resident can also be rented for additional income. Property is within a State Enterprise Zone, while this property would be (1) perfect for a family who has a small mom & pop business to live in one of the rear units, lease out the other residential unit and operate their retail business from the store front or (2) ideal for an investor who can lease all three units and collect rent, but (3) the highest and best use would be develop the property into multi-residential units, this is a great developer opportunity for this fast changing Hollywood location from single family homes into brand new multi-unit apartment complexes with all the latest home features. Driving around this property, one can’t but notice that there are many brand new complexes that have popped up near and all around the area, I counted about 15 such properties within less than half a mile radius, five of them being on the same block with the rest just a block or two over on either side, there may be the potential of building 12 – 16 units on the subject property, must verify with local city ordinance.
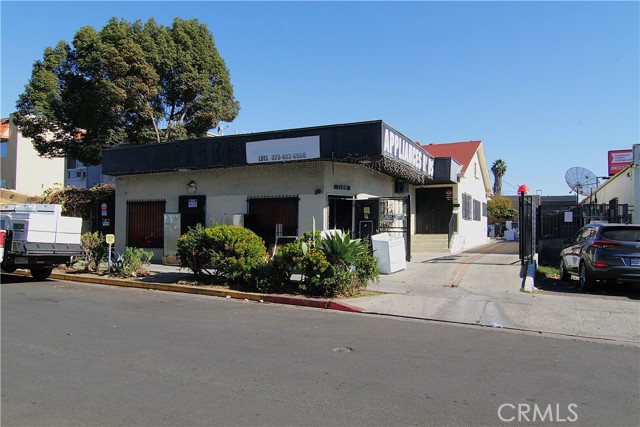
Riverside, CA 92505
1317
sqft2
Baths2
Beds Discover endless possibilities with this rare 5-acre property in Riverside! Featuring a 1,300 sq ft single-family residence, this versatile lot offers both residential comfort and business potential. Part of the land is currently leased to a nursery, providing steady income while leaving plenty of open space for additional uses or future development. The property includes its own water well, making it ideal for agricultural, nursery, or other commercial ventures. Conveniently located near major roads and city amenities, this is a unique opportunity to own expansive land with limitless potential in a highly desirable area.
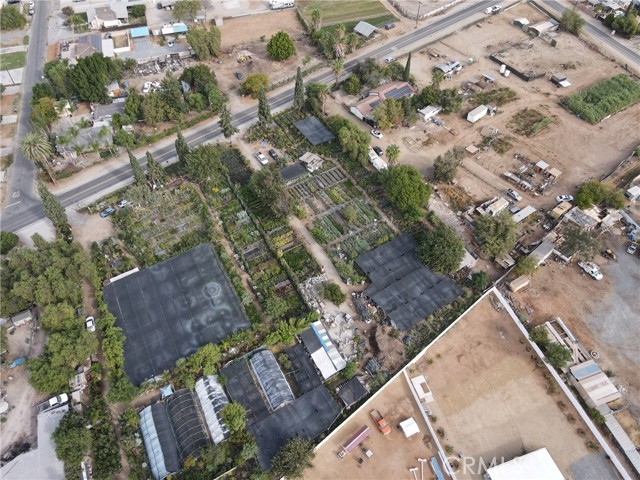
Page 0 of 0


