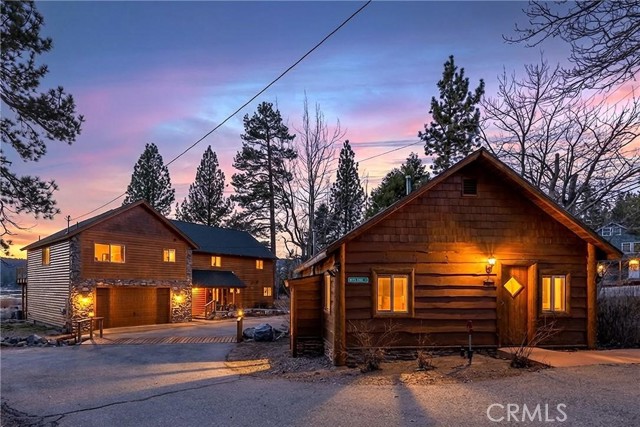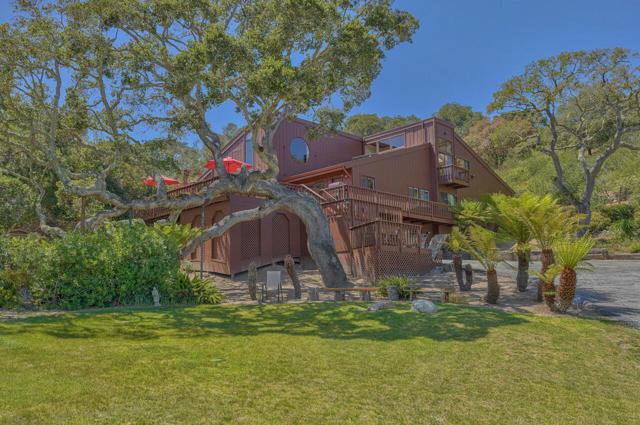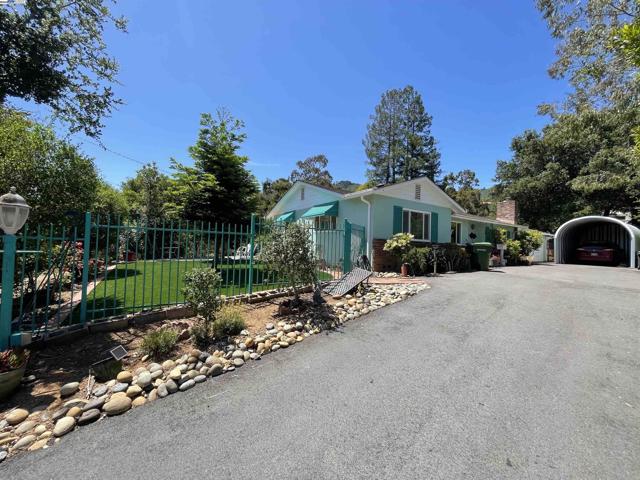search properties
Form submitted successfully!
You are missing required fields.
Dynamic Error Description
There was an error processing this form.
Big Bear Lake, CA 92315
$1,999,500
3235
sqft5
Baths7
Beds Set along the tranquil shoreline of Big Bear Lake’s sought-after Metcalf Bay, this exceptional lakefront estate offers a rare blend of privacy, history, and refined mountain living. Originally part of the iconic Harbor Cove Resort, the property was acquired by the current family in 1975 and thoughtfully reimagined, with the main residence completely rebuilt and expanded in 2016. Select architectural elements from the original cabins were preserved, adding character and warmth throughout. The main home features an open-concept kitchen, dining, and living area ideal for entertaining, multiple recreation spaces, five bedrooms including two primary suites—one with a striking stone fireplace—3.5 baths, and elevator access for convenience and accessibility. A beautifully updated detached 1890s cabin offers two additional bedrooms and one bath, perfect for guests or extended stays. Situated on over half an acre of prime lakefront, the property includes a private channel trench providing boat access even during low-water seasons. Beautiful Park-like grounds in the spring and summer showcase towering pines, sweeping lake views, expansive decks, a pavilion, meandering creek, and a charming wheelchair-accessible miniature golf course A truly rare find—ideal as a legacy estate, luxury retreat, or exceptional waterfront investment in one of Big Bear’s most coveted bays.

Pacoima, CA 91331
3373
sqft4
Baths7
Beds Discover the incredible potential of this 3-Unit residential income property, nestled on a sprawling 1.25 acre flat lot. This expansive property includes three detached homes and a nursery, offering both immediate rental income and long-term growth possibilities. The main residence feature a 4 bed, 2 bath home (1304 Sqft) with a 2 car garage, while the second unit offers a 3 bed, 2 bath home (1237 Sqft) with a 2-car garage. The third unit is a cozy 2 bed 1 bath home (803 Sqft) with a 1 car garage. All homes are conveniently accessed through a private concrete driveway. Whether you choose to live one and rent out the other or lease all units for maximum income, this property promises great returns. Additionally, the property offers tremendous upside potential with the possibility of adding ADU's. subdividing, or even redeveloping the lot. Ideally located close to schools, freeways, shopping, and the Hansen Dam Golf Course, this is an opportunity not be missed!

Salinas, CA 93908
5058
sqft4
Baths4
Beds "Frank Lloyd Wright-Esque" attention to details with open areas & natural light creating a sense of harmony and balance. City Persons Country Home perched in park like setting with breathtaking views, offering tranquility in Sunbelt area of Monterey Peninsula. Embrace working from home with multiple private work spaces! 5000+ sf home with architectural interest, 6 bedrooms 4 ½ baths with a well laid out floor plan designed for family living and entertaining. Chefs kitchen, comfortable living room with inviting fireplace, spacious dining room opening to deck built for entertaining, family room. Primary suite with sitting room/office in separate wing. Private Junior suite, 4 additional bedrooms & 2.5 baths to accommodate family & guests. Meticulously maintained, well-manicured 1+ acre lot. Game room, hot tub, fruit trees & more. Multiple decks, great outdoor spaces for enjoying sunshine. Minutes away from several golf courses, quick access to Monterey Peninsula, excellent schools.

Carmel Valley, CA 93924
0
sqft0
Baths0
Beds Positioned in one of Carmel Valley's most vibrant corridors, this commercial property blends visibility, function, and charm. With the heart of Carmel Valley Village wine tasting rooms, restaurants, and thriving businesses just a short walk away, the location of this property speaks for itself. Comprising three commercially zoned parcels and most recently utilized as a wine tasting room with brunch service, the potential of this location offers a variety of opportunities for the vision of its new owner to come to life. The 2,411 square foot commercial storefront brings the sought after combination of high visibility and heavy foot traffic while the accompanying 891 square foot single-family home adds flexibility offering potential use for staff, guests, or a retreat merely steps from your business. Set in a high-traffic, destination-rich area, this property offers exposure, atmosphere, and potential rarely found in the area.

Los Gatos, CA 95030
1478
sqft2
Baths4
Beds SHORT SALE - Charming home in the hills of Los Gatos with Saratoga Schools on a wonderful 1 acre lot! Lots of opportunities to remodel or build a dream home with incredible views and proximity to Saratoga and Los Gatos downtowns. Conveniently located near Saratoga and Los Gatos downtowns, the residence provides easy access to dining, shopping, and cultural experiences. Located within an 8-minute drive to Saratoga High and 7 minutes to Redwood and Saratoga Elementary, it's in a prime location for top-tier education. Surrounded in natural beauty with heritage trees and sun-swept open space along a gently flowing creek, this property seems miles away from everything yet is ever so convenient to the Saratoga Village and downtown Los Gatos. The property is on the market for the first time on this generous 1-acre lot. Lots of opportunities to remodel or build a dream home with views. Custom home of 1957 that never changed ownership.

Imperial Beach, CA 91932
0
sqft0
Baths0
Beds Mixed use property, almost 12,000 sqft currently Retail store and self serve car wash, Rare opportunity to own commercial pieces of real estate on Palm Ave. in the heart of Imperial Beach. Public transportation, shopping, Surrounded by restaurants, banks and other businesses. Zoned mixed use, commercial on first floor residential on second floor one unit for every 1000 square foot of property. Income approximately $7,200, Buyer inquire at City for other uses possible Cannabis Store ) No kitchen presently but plumbing is all there. this is a redevelopment project. Seller May Carry Financing

San Jose, CA 95125
1584
sqft2
Baths3
Beds Completely remodeled 3 bedroom, 2 bathroom home with a beautifully remodeled kitchen with high end appliances and custom lighting that truly is the heart of the home. The open concept living space has luxury vinyl floors, recessed lighting, a gas fireplace and offers an easy flow to outside to enjoy the California weather. The spacious primary bedroom has a remodeled bathroom with walk in shower, two sinks and large custom walk-in closet and both bathrooms have been remodeled with dual flow Toto toilets. There is central A/C, newer roof, EV charger and owned solar. The Nest thermostat and video doorbell bring a modern feel that compliments the kitchen that was remodeled in 2021 with quartz counters, herringbone backsplash and induction stove. Step into the backyard to find space to play as well as an outdoor kitchen with large grill, refrigerator and sink. Close to shopping, schools and easy access to freeways.

San Mateo, CA 94403
2454
sqft4
Baths4
Beds Stunning Bay Meadows residence in a vibrant, walkable community with top-rated schools. This beautifully designed home offers four bedrooms, four bathrooms, and approximately 2,454 square feet of refined modern living. Built in 2017, it showcases sleek architecture and a bright, open-concept layout ideal for today's lifestyle. The chef's kitchen is a showstopper, featuring a six-burner range, quartz countertops, custom cabinetry, and an oversized island perfect for entertaining. The luxurious primary suite includes a spa-inspired bathroom and a generous walk-in closet, while a first-floor bedroom suite provides exceptional flexibility for guests, a home office, or a playroom. Thoughtful designer upgrades include white oak flooring, solar shades, custom closet systems, surround sound, and a Nest smart home system. Additional highlights include an attached two-car garage with epoxy floors and energy-efficient systems throughout. Ideally located just steps from parks, restaurants, coffee shops, and Whole Foods, with convenient access to Caltrain and Highways 101 and 280, this home offers the perfect blend of comfort, style, and connectivity.

San Mateo, CA 94402
2232
sqft3
Baths4
Beds Recently upgraded, this San Mateo home is move-in ready with 4 bedrooms and 3 baths plus an attached bonus space/ADU with additional bedroom, bathroom and kitchen offering maximum flexibility and room for extended family or rental income. Cozy living room with hardwood flooring and fireplace flows to breakfast nook and updated chefs kitchen with ample storage. Flexible floor plan includes a downstairs bedroom with patio access, ideal for guests, office, or multi-generational living. Upstairs offers 2 spacious bedrooms with hall bath, plus a private split-level primary suite with walk-in closet and en-suite bathroom featuring dual sinks and soaking tub. Oversized ADU with full bathroom, kitchen, washer/dryer hookups and private entrance great for extended family or added flexibility. Private backyard with lawn and orange/lemon trees, perfect for entertaining. Attached 1-car garage. Convenient access to Downtown San Mateo and Hwy 92 for easy Peninsula commuting.

Page 0 of 0




