search properties
Form submitted successfully!
You are missing required fields.
Dynamic Error Description
There was an error processing this form.
Danville, CA 94506
$1,999,000
2402
sqft3
Baths5
Beds Spectacular 5 bedroom, 3 bathroom home in the highly sought-after Tassajara Ridge community. Step inside to rich hardwood flooring, designer paint, and classic plantation shutters that create a warm and inviting first impression. The thoughtful floor plan features a full bedroom and bathroom with a stall shower on the main level, ideal for guests, extended family, or a private office. Continue into the light-filled, updated kitchen showcasing quartz countertops, stainless steel appliances, and ample prep and storage space, all opening to comfortable living areas designed for both everyday living and entertaining. Upstairs, cozy carpet and spacious bedrooms provide peaceful retreats for everyone. Step outside to a resort-style backyard built for gatherings, complete with a sparkling pool and spa, low-maintenance lawn area, and a generous patio accented with charming bistro lights for relaxing evenings. A three-car garage offers abundant parking and storage. Located near top-rated SRVUSD schools, parks, shopping, dining, and commuter routes, this Tassajara Ridge home blends comfort, style, and convenience.
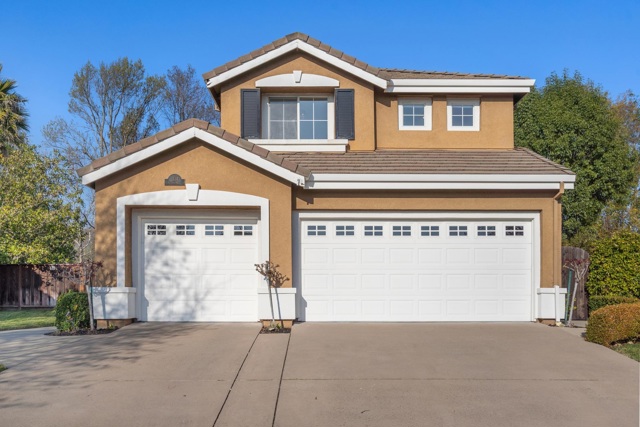
San Jose, CA 95125
1584
sqft2
Baths3
Beds Nestled in a picture-perfect Willow Glen neighborhood, this TJ Martin-built home is known for solid bones and long-term durability. Completely move-in ready, it blends timeless character with modern upgrades, including striking black-clad windows and abundant natural light throughout. The remodeled kitchen features a spacious walk-in pantry, new cabinetry, quartz countertops, and a subway tile backsplash, flowing into an open layout with two living spaces and an expanded dining room. Enjoy better everyday living with a whole-home water softener plus a reverse osmosis water filter at the kitchen sink. The spacious primary suite is a peaceful retreat, and both bathrooms have been thoughtfully updated with modern finishes. Outside, lush lawns and an oversized backyard patio with gazebo invite dining, play, and quiet relaxation, with room for an ADU, pool, or expansion. A 200-amp panel and Tesla EV charger add convenience. Minutes from Downtown Willow Glen and Campbell, near Presentation High and St. Christopher School, with easy access to Highways 17 and 85.
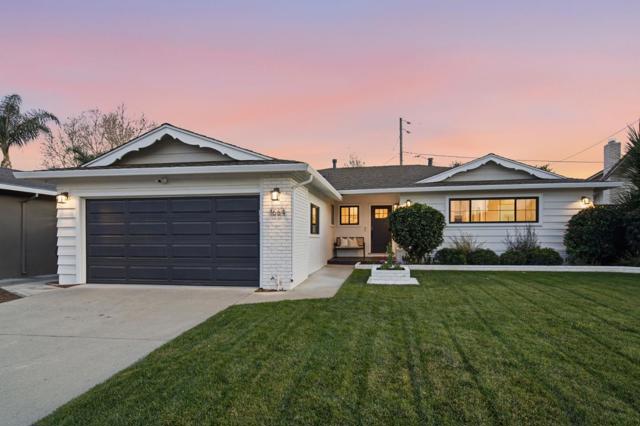
Livermore, CA 94550
3164
sqft3
Baths5
Beds This elegant EAST facing residence features a large covered front porch and a park-like backyard with manicured lawns, a tranquil fountain, and your own private vines—capturing the essence of refined living in the heart of Livermore Wine Country. The expansive grounds offer exceptional potential for a custom pool, ADU, sport court, outdoor kitchen, or garden retreat. The thoughtfully designed floor plan includes a MAIN LEVEL BEDROOM and FULL BATH, ideal for guests or flexible living. Impeccably maintained by the original owners, the chef’s kitchen features an oversized island, prep sink, wine refrigerator, double ovens, and a professional six-burner gas range. Timeless details include hardwood flooring, plantation shutters, crown molding, built-in speakers, curated lighting, a custom media niche, and sophisticated two-tone neutral interiors. Upstairs, enjoy a luxurious primary suite with adjacent laundry, a spacious loft suitable as a fifth bedroom, and a bonus built-in office space. Built by Signature Homes—renowned for Ruby Hill—this exceptional property offers elevated wine country living in one of Livermore’s most desirable settings.
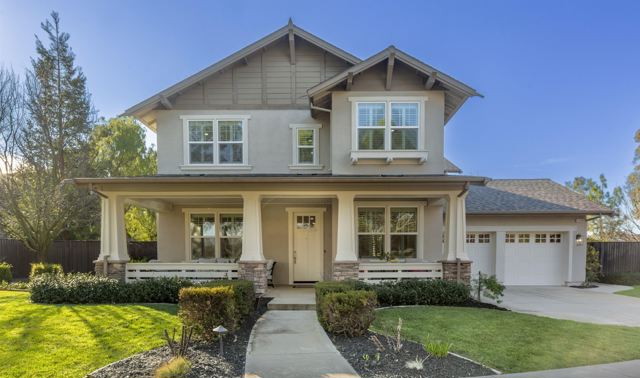
Encinitas, CA 92024
2157
sqft3
Baths5
Beds Welcome to a gracious interpretation of English cottage sensibility, this Encinitas Estates residence blends timeless beauty with effortless livability. Beautifully updated throughout, the home features custom window shades, rich hardwood flooring, dual-pane windows, and epoxy-finished garage floors, offering both refined aesthetics and modern comfort. The home unfolds across five generous bedrooms and three beautifully appointed baths, all anchored by a thoughtfully designed open floor plan that invites both light and connection. The main living spaces are flanked by oversized windows, allowing sunlight to pour into the living room, kitchen, and dining areas, creating an atmosphere that feels both luminous and serene. Every detail has been carefully considered, from the refined upgrades throughout to the seamless flow between indoor and outdoor living. On the lower level, a private bedroom and full bath sit just beyond a separate family room, offering an ideal retreat for guests or multigenerational living. Large glass doors open to a garden sanctuary where manicured lawns, climbing white roses, magnolia, and mature cypress trees frame a setting reminiscent of the European countryside. An awning shelters the terrace for al fresco dining, making the backyard a natural extension of the home’s warmth and charm. Encinitas Estates is one of the most beloved neighborhoods, known for its festive holiday spirit and close-knit community, this home offers a rare combination of timeless appeal, modern comfort, and an inviting setting for both everyday living & memorable entertaining.
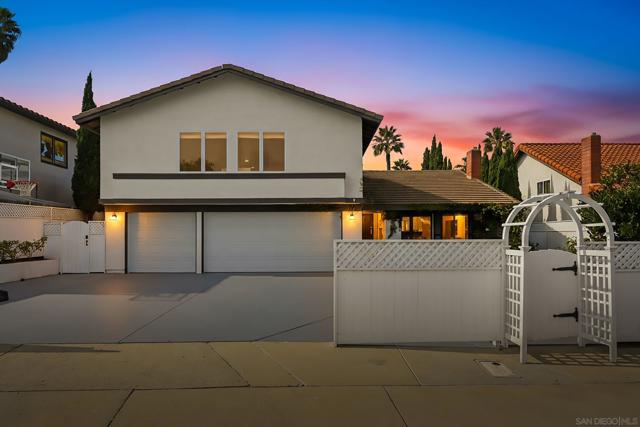
San Diego, CA 92113
0
sqft0
Baths0
Beds Extremely rare opportunity to have your cake and eat it too in one of San Diego's most centrally located neighborhoods. Enjoy $10,000 of monthly income or live in the sprawling main house and collect $6,400 a month from the other three units. Roughly $500,000 was spent updating remodeling and modernizing each unit. Each unit has their own air conditioning units, washer and dryer units. Each unit boasts a Modern design with an open, bright floor plan - totally ready to move in! This corner lot also includes hi-tech security surveillance that goes hand & hand with a security alarms system! Centrally located and close to the 5 and 805 freeway. THE most unique investment property you'll see this year. Unit # for Unit 1: 2135 Unit # for Unit 2: 2137 #A Unit # for Unit 3: 2137 #B Unit # for Unit 4: 2137 #C Number of Furnished Units: 0
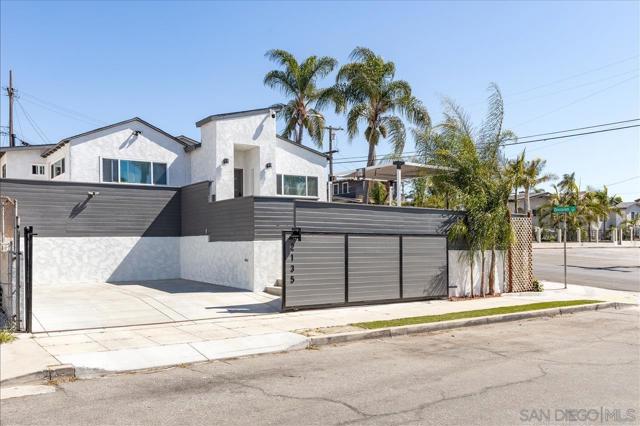
Solana Beach, CA 92075
1167
sqft2
Baths2
Beds Experience the ultimate coastal living in this PRISTINE top-floor, single-story home that boasts breathtaking Pacific Ocean views from every angle. This elegantly remodeled 1,167 sq. ft. rare corner unit features 2 generous bedrooms and 2 bathrooms, with 2 balconies facing the ocean. Upon entry, you're greeted by a sophisticated interior with vaulted ceilings in the living room and bedrooms, skylights in dining room and bathrooms, allowing the warm eastern and western sunlight to fill the space. The living areas and bedrooms offer panoramic ocean views, providing a splendid backdrop for sunsets.The kitchen features Liebherr and Bosch appliances with Giallo Nova quartz polished countertops. Enjoy the peaceful lifestyle at the Solana Beach and Tennis Club, complete with a pool, two relaxing spas, four tennis courts, and picturesque outdoor areas along the Bluff, ideal for embracing the lively coastal atmosphere. Situated in the vibrant Solana Beach neighborhood, you're conveniently close to beach access, dining, trendy shops, the dog-friendly beach, and the famous Del Mar Racetracks. With a minimum lease of just 7 days, this property is not only a dreamy coastal getaway but also a promising investment opportunity. Embrace a lifestyle where every moment feels like a perfect seaside retreat!
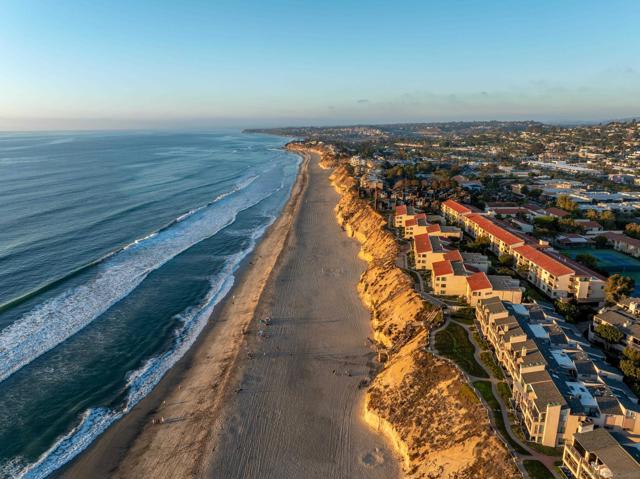
Redondo Beach, CA 90277
2440
sqft3
Baths4
Beds Set in the heart of South Redondo Beach and just a short stroll from the pier, this detached Mediterranean/Tuscan-inspired townhome blends coastal charm with relaxed, luxurious living. As you step through the front entrance, you’re welcomed into a dramatic foyer highlighted by a beautiful spiral staircase that sets a warm and elegant tone. On this level, you’ll find the primary suite, with a private fireplace, a generous walk-in closet, and a spa-inspired bathroom with an oversized jetted tub and multi-head shower. It’s a true haven at the end of the day. There are 2 additional bedrooms on this floor, along with a conveniently located laundry room. Each bedroom feels bright and peaceful, offering plenty of space to unwind. On the lower level—just off the two-car garage—you’ll find a fourth bedroom, perfectly suited for a home office, guest suite, gym, or private retreat that adds wonderful flexibility to the home’s layout. Moving upstairs, the home opens into an expansive great room with soaring cathedral ceilings, rich hardwood floors, custom plantation shutters, and a cozy fireplace. French doors lead to a large covered patio, creating a natural extension of the living area and an ideal spot for morning coffee or evening conversations. The adjoining dining area flows effortlessly into the gourmet kitchen with granite countertops, custom cabinetry, stainless-steel Jenn-Air appliances, and a built-in wine rack—perfect for gathering, cooking, and entertaining. From there, head up to the private rooftop deck, where ocean breezes, sunset views, and a sense of pure relaxation make it one of the home’s most special spaces. Thoughtful upgrades throughout include central AC, ceiling fans, and a central vacuum system. And of course, you’re moments from everything South Redondo is loved for—restaurants, shopping, the beach, and top-rated schools.
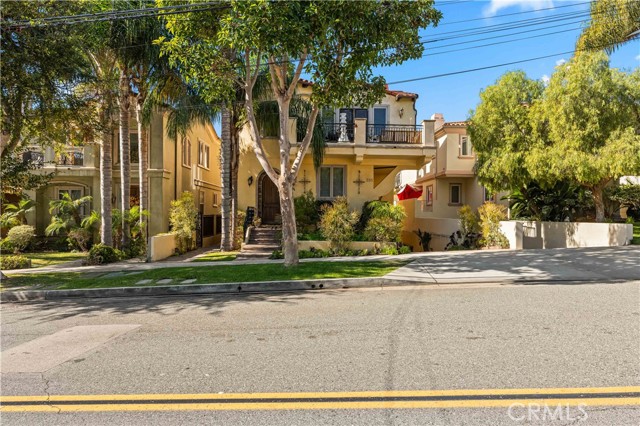
Malibu, CA 90265
1475
sqft2
Baths3
Beds Welcome to Malibu Bay Club located on an oceanfront bluff offering one of the most serene and coveted beach lifestyles in Malibu. Completely rebuilt in 2025, and known for its private coves, sweeping coastline, and natural beauty, this enclave is a true ocean lover’s paradise just steps from the sand. This residence offers 2 bedrooms, 2 bathrooms, and a legally expanded floor plan now approximately 1,375–1,475 square feet, making it uniquely larger than most units in the community. Rebuilt from the ground up, the home features an open concept layout with soaring ceilings, skylights, walls of glass, and sliding doors that frame endless ocean views. The spacious kitchen flows seamlessly into the dining and living areas, creating a light filled space perfect for both relaxation and entertaining. In addition to the bedrooms, there is a flexible office space that could serve as a 4th bedroom if desired. Step out to the expansive deck and take in unobstructed coastline views stretching from County Line Beach to the Channel Islands, with two of Malibu’s most popular surf breaks just outside your door. Additional highlights include private laundry, A/C, ceiling fans, solar panels, and designer selected finishes throughout. Parking includes one covered carport and two additional uncovered spaces, an amenity unique to only a handful of units. The Malibu Bay Club is one of Malibu’s rare gated beachfront communities with direct beach access, a beautifully updated pool and spa, and secure entry. Recent community upgrades include new roofs, copper gutters, exterior paint, and tile work. Don’t miss the chance to call this expanded and completely renovated coastal retreat your own just in time for the Holidays.
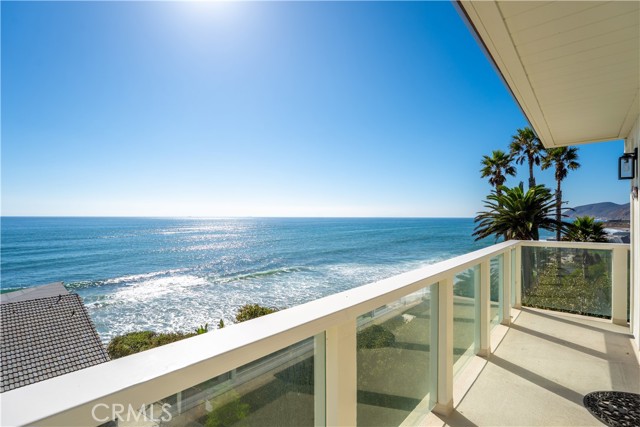
Rancho Mirage, CA 92270
2559
sqft3
Baths4
Beds Welcome to a beautiful modern retreat in Rancho Mirage, where luxury and timeless design meet. This 4-bedroom, 3-bathroom home, set on a private .42-acre lot, captures the essence of resort-like living with sweeping mountain views and sophisticated indoor-outdoor spaces. The light-filled Great Room greets you with floor-to-ceiling windows, vaulted wood plank ceilings, and contemporary light fixtures. Concrete-look porcelain tile flooring and a sleek electric fireplace add a touch of refined elegance. The gourmet kitchen features Viking appliances, a wine fridge, waterfall quartz countertops, and a spacious breakfast bar. The primary suite is a true sanctuary with custom finishes, a walk-in shower, dual sinks, and a well-organized closet. An additional suite with a private entrance and kitchenette offers a versatile casita option. A leased solar system ensures energy efficiency. Outside, this home is an entertainer's dream. Privacy walls surround the backyard's custom pool, spa, tanning shelf, two luxury cabanas, a fire pit, a bocce ball court, and BBQ. Landscape lighting enhances the space, creating a stunning desert oasis. Situated in the heart of Rancho Mirage, this property is minutes from Palm Springs, Palm Desert, and the famed El Paseo shopping district, with easy access to golf courses, hiking, and top dining. This home offers a blend of privacy, elegance, and modern desert living in one of the Coachella Valley's most desirable locations.
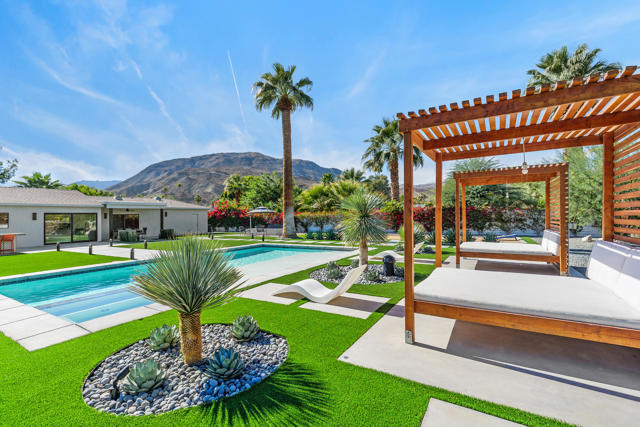
Page 0 of 0




