search properties
Form submitted successfully!
You are missing required fields.
Dynamic Error Description
There was an error processing this form.
Poway, CA 92064
$9,675,000
0
sqft0
Baths0
Beds Sale of two contiguous parcels on Poway Road consisting of 98,445 square feet on level topography (2.26 acres). Directly adjacent, the Poway Town Center development is under construction. The nextdoor property to the east will consist of senior housing; construction has been completed. Current tenants include Sunbelt/BJ's Equipment Rentals. The adjoining parcel has several buildings with smaller tenants. Prime location on the main corridor of development in Poway.
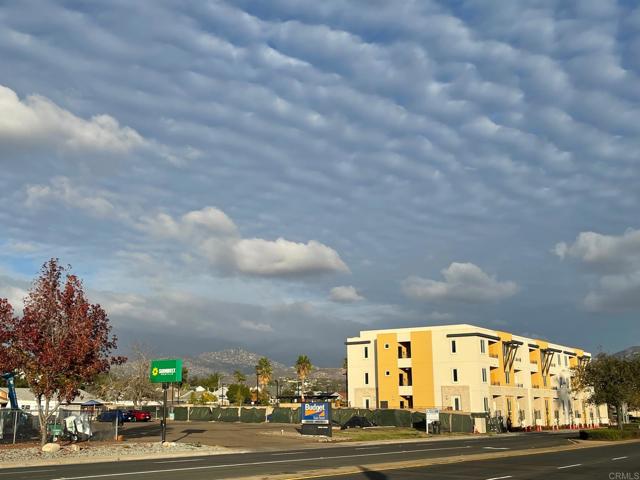
Van Nuys, CA 91401
0
sqft0
Baths0
Beds 6121 Woodman Ave presents a unique opportunity to acquire a 45-unit apartment building in the heart of Van Nuys, Los Angeles one of the most active rental markets in the San Fernando Valley. Built in 1970 and situated on a 35,910 SF lot, the property spans 38,766 SF and features a balanced mix of studios, one-bedroom, and two-bedroom apartments that appeal to both professionals and families. In-place rents offer approximately 21% rental upside, providing strong value-add potential through renovations and improved management. Residents enjoy on-site parking, a swimming pool, and laundry facilities that contribute to high tenant satisfaction and long-term retention. The property operates efficiently with fee simple ownership and separately metered gas and electricity utilities. Ideally located near Sherman Oaks, Valley Glen, and Lake Balboa, tenants benefit from close access to the 405, 101, and 170 freeways, as well as major employment centers and shopping corridors. With proven rent growth, stable occupancy, and strong market fundamentals, 6121 Woodman Ave represents a rare multifamily investment opportunity in Van Nuys that combines stability, upside potential, and a prime central location.
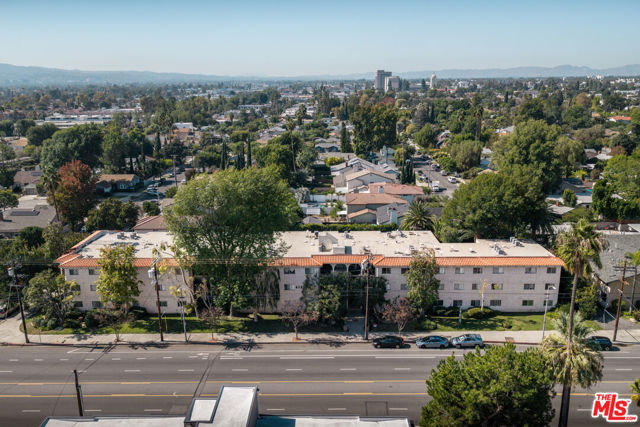
San Dimas, CA 91773
500
sqft1
Baths0
Beds An extraordinary opportunity awaits in the heart of San Dimas—an expansive 81.79-acre ranch estate offering panoramic views and remarkable potential. This rare legacy property consists of two contiguous parcels, approximately 42.27 acres and 39.52 acres, creating one of the largest blocks of land available in the San Gabriel Valley foothills. The gently rolling topography provides an estimated 70% usable land area (buyer to verify), making it an exceptionally versatile holding. From the property, enjoy sweeping 360-degree views of Puddingstone Lake, Bonelli Park, Mt. Baldy, the San Gabriel Mountains, and city-light vistas reaching toward Downtown Los Angeles. The scenery is as vast as it is breathtaking, creating a private sanctuary just minutes from city conveniences. An existing ranch home anchors the estate and offers a foothold for future visions. The land’s scale and setting open possibilities for equestrian use, vineyard or orchard development, wellness retreat, luxury compound, multi-estate development, or long-term land preservation. San Dimas provides an ideal backdrop with its charming historic downtown, proximity to universities, and access to the 210, 10, and 57 freeways. The community balances suburban comfort with foothill tranquility, enhancing the appeal of this one-of-a-kind property. Few properties in Southern California combine this level of acreage, location, and natural beauty. This San Dimas estate presents a once-in-a-generation opportunity to create a landmark holding in the San Gabriel Valley.
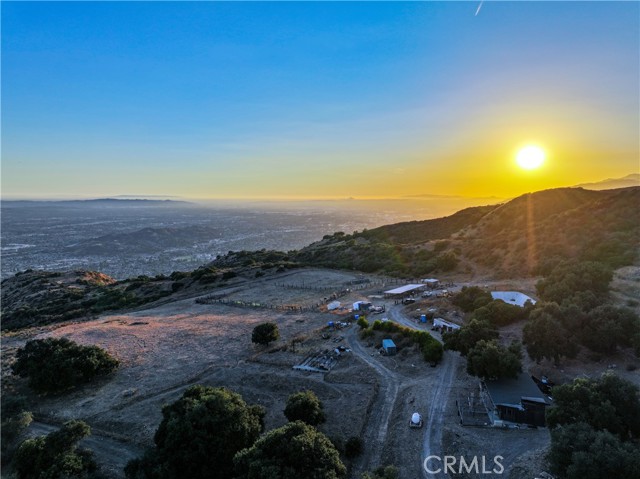
La Quinta, CA 92253
6439
sqft5
Baths4
Beds Spectacular custom estate at the exclusive Tradition Golf Club in La Quinta. Situated on a prime, nearly one acre lot at the end of a cul-de-sac, with panoramic golf course, mountain and lake views, on the 1st fairway of the renowned Arnold Palmer course! The open floorplan features four bedrooms, four baths + powder room, with a bonus game room (that could be a 5th bedroom) plus an office, in a spacious 6,439 SF. This thoughtfully appointed home was meticulously designed by Gordon Stein, showcasing our enviable indoor-outdoor desert lifestyle! Interiors by Fedderly and Associates feature a great room which boasts pocket doors, travertine flooring and soaring wood ceilings. The generous chef's kitchen opens to all living areas, is appointed with top-of-the-line appliances and finishes. The elegant primary suite has a fireplace, oversized spa-like bath, and a gym (that can be converted to another closet). As you proceed outside, there is an outdoor living room with fireplace and TV, a custom grilling station plus a custom designed pool and spa with waterfalls, beautiful landscaping and jaw dropping views! Completing this exceptional property is a three car + two golf cart garage. Offered furnished. This is a must-see offering that artfully combines luxury and total privacy!
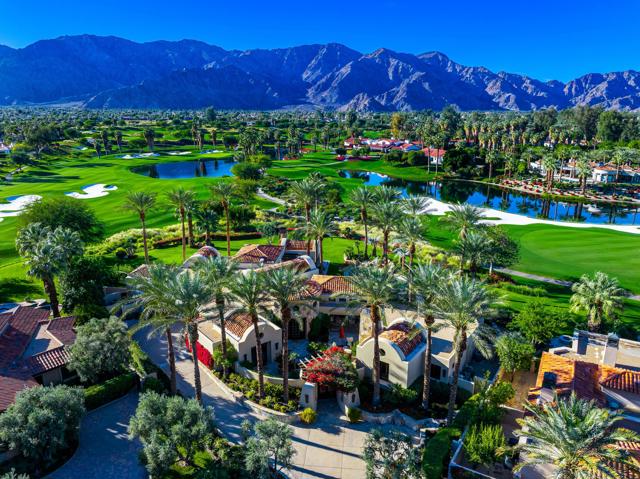
Arcadia, CA 91006
10022
sqft8
Baths6
Beds This stunning, one-of-a-kind estate, crafted by Mur-Sol Construction and designed by Robert Tong, is located in the exclusive Upper Rancho area of Arcadia. This incredible home is fashioned in the Prairie style with hints of art deco and influences of Frank Lloyd Wright. The design and styling are exquisite in every way, featuring a fabulous floor plan with generous use of marble, walnut flooring, and custom lighting with theatre, guest and maid suites downstairs. The expansive upstairs showcases a family room loft with wet bar and beverage center, gymnasium with sauna, spacious master suite with fireplace, balcony, walk-in closet, beverage center and mini-fridge. Additional features of this incredible home include a gourmet kitchen with top-of- the -line Wolf and Sub Zero appliances, wok kitchen, wine cellar and coffered ceilings in the family room, state-of-the-art theater, wood-paneled library with built-in bookshelves, and an elevator. The outside grounds boast a covered patio with outdoor kitchen and fireplace, sparkling salt water pool and spa, and incredible landscaping. There is also a four car, oversized, attached garage.
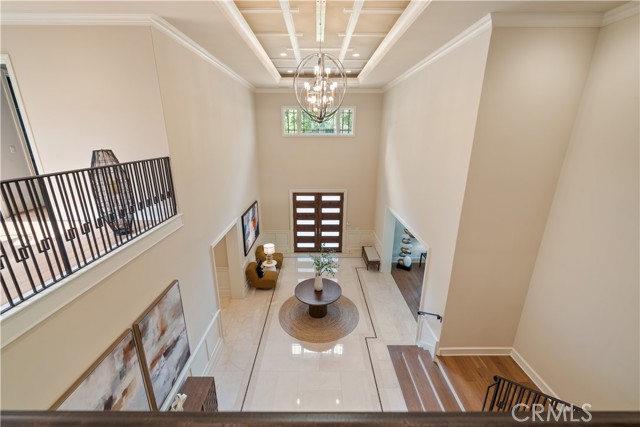
Santa Paula, CA 93060
0
sqft0
Baths0
Beds Very Rare M-3 Property for sale. Plans for new Industrial buildings or leave it as is for Truck Parking, Material Storage So many uses it is Crazy. Fenced and Environmental is Free and Clear. Near Granite Const. Hot Plant and across from Pavement Coatings and next to Hotline Const.
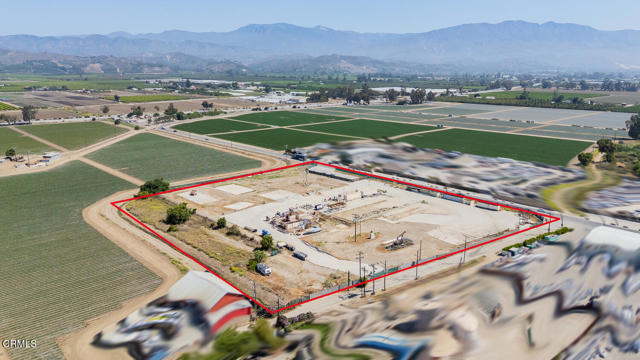
Beverly Hills, CA 90210
10875
sqft10
Baths6
Beds Tucked behind private gates and surrounded by lush, mature landscaping, this beautifully remodeled Tuscan retreat blends timeless elegance with modern sophistication. Beyond the manicured gardens, an impressive double-door entry opens to a grand double-height foyer adorned with an ornate chandelier and sweeping circular staircase. The formal living room flows effortlessly into the family room through French doors, creating an inviting space for both intimate gatherings and large-scale entertaining. The gourmet kitchen is a chef's dream, showcasing a generous center island with prep sink, custom cabinetry, and top-of-the-line appliances including a Wolf range, Sub-Zero refrigerator, and Miele espresso machine, warming drawers, and dishwasher. In the formal dining room, French doors open to Juliet balconies, filling the space with light and fresh canyon breezes. The expansive primary suite is a true sanctuary, featuring a private balcony, cozy fireplace, sitting area, dual custom walk-in closets, and a spa-inspired bath. Additional bedrooms are equally well-appointed, several with private balconies, while the home's many amenities include a pajama room, office, wine cellar, theater, and an impressive lower-level lounge ideal for billiards, music, or relaxation. Designed with wellness in mind, there is also a massage room, sauna, and steam shower. The resort-like backyard evokes the charm of a Mediterranean getaway with its cabana and outdoor living room, built-in barbecue, sparkling pool with European lion head fountains, spa with cascading waterfall, and numerous patios surrounded by terraced gardens. A tranquil front fountain completes this serene and private oasis, perfectly situated just moments from the heart of the city yet worlds away from it all.

Malibu, CA 90265
2200
sqft3
Baths3
Beds A perfect tranquil Oasis in these turbulant times....Architectural home on a quiet gated private Cul De Sac located . directly across from the beach entrance to Lechuza Beach off of Broad Beach. This charming home features a top floor Primary Suite with sitting area, ocean view terrace and office. area. The Middle floor consists of 2 guest bedrooms , living , dining, kitchen and 2 baths. Lower floor has garage, sauna and shower ...plus an outdoor shower for beach outings. This home has an open kitchen floor plan and killer ocean views in most rooms plus each bedroom has an ocean view terrace. Architectural home with lovely views of the ocean and cypress trees, it has a very Northern California feel! Steps to beach entrance. Can bike or walk down Broad Beach to Trancas Market for Starbucks, Vintage Grocers and restaurants.The ultimate in privacy and seclusion.*** A Generac Whole House generator is being installed as there are many days in Malibu in which they shut off power due to winds so a huge bonus.
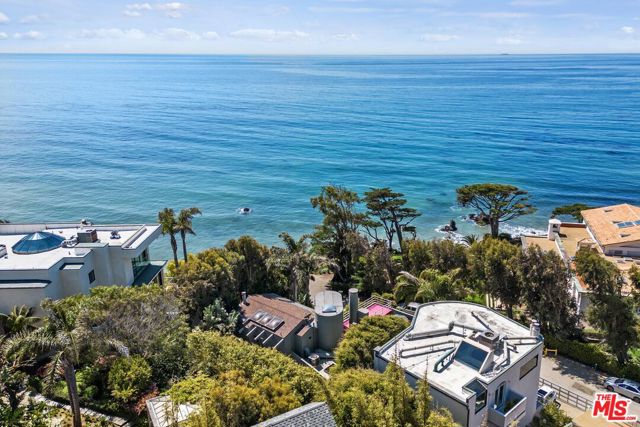
North Tustin, CA 92705
11000
sqft12
Baths6
Beds Known as the crown jewel of Lemon Heights, a gated Mediterranean Revival, multi generational compound perched above North Tustin’s most coveted ridge. Built in the 1930s, this residence is steeped in history yet utterly timeless. More than 90 majestic trees, many exceeding 50 feet in height, envelop the two landscaped parcels (totaling 2.4 acres), creating a tranquil, private oasis that stands apart from the world. The views are breathtaking and sweeping from Catalina to Palos Verdes, then turning to reveal rolling hills and snow-capped peaks. And unlike most ridgeline estates that trade flat land for elevation, this property defies convention, offering lush, expansive lawns paired with cinematic vistas. For nearly 30 years, a single family has stewarded this 6,500-square-foot residence, and that care shows in every detail. Soaring ceilings, hand-applied stucco walls, antique walnut woodwork, and carved stone mantels evoke old-world elegance with modern refinement. This estate is a compound unto itself, encompassing a guest house, carriage house, multiple garages, a recreation center, and an outdoor veranda exceeding 1,000 square feet, perfectly suited for grand entertaining or quiet sunsets. A circular motor court, central fountain, and garden pathways invite discovery. At the rear, an infinity-edge pool and spa command dramatic views by day and glittering city lights by night. Just when you think you’ve seen it all, a one-acre undeveloped parcel lies waiting—ideal for a vineyard, sculpture garden, or your boldest vision. This is more than real estate, it’s inheritance, legacy, and one-of-a-kind.
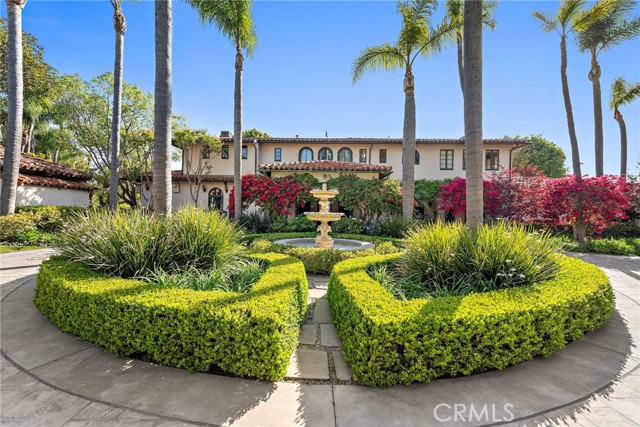
Page 0 of 0




