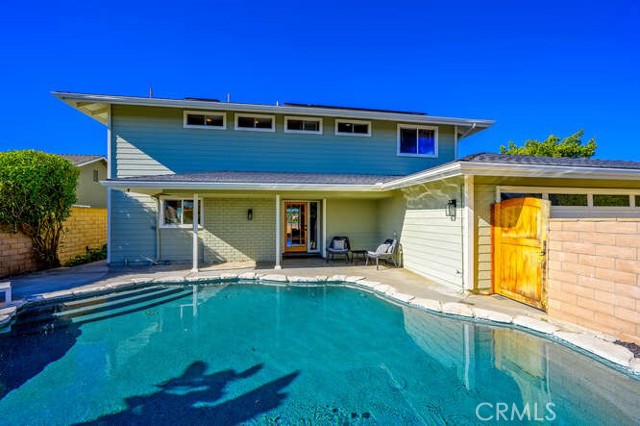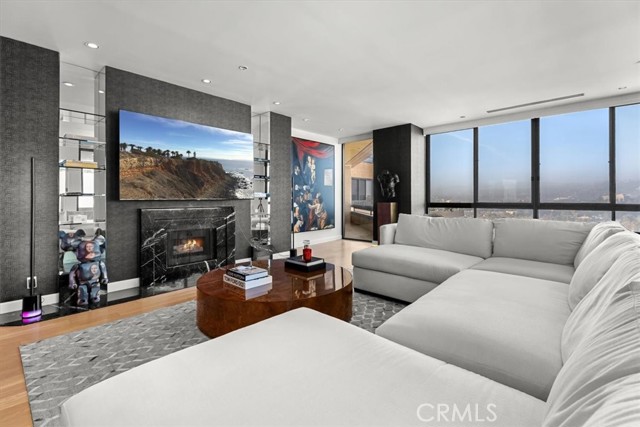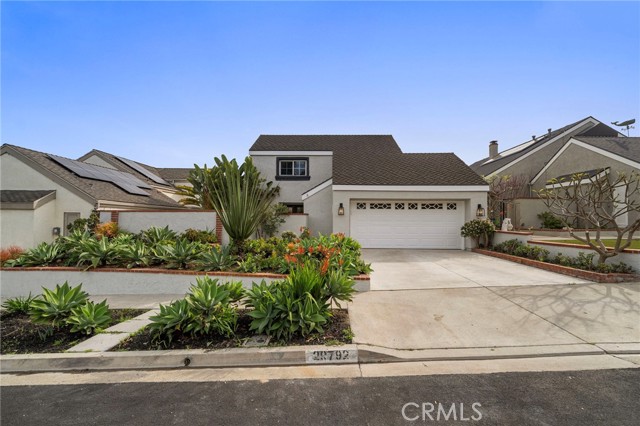search properties
Form submitted successfully!
You are missing required fields.
Dynamic Error Description
There was an error processing this form.
Pasadena, CA 91107
$1,998,000
1840
sqft3
Baths3
Beds Welcome to this stunning Traditional home on one of Pasadena's most picturesque tree-lined streets! From the moment you arrive, a charming brick pathway sets the tone for the elegance and warmth that await inside. Step through the formal entry into a spacious living room filled with natural light, featuring abundant windows, classic crown molding, and a handsome fireplace. Gleaming hardwood floors flow seamlessly into the formal dining room and throughout much of the home, and new crystal and antique brass door hardware adds timeless character. The recently updated kitchen is a chef's delight, boasting new hardwood floors, refinished cabinetry, and brand-new appliances. Enjoy casual meals in the generous breakfast area overlooking a large brick terrace surrounded by lush California native landscaping, including Meyer lemon and Cara Cara orange trees, ideal for entertaining or relaxing outdoors. The luxurious primary suite offers three closets and a spa-like bathroom remodeled in 2024. Two additional bedrooms, including a flexible bedroom/den, provide plenty of space for family, guests, or a home office. Adding incredible value is a fabulous fully permitted 566 sq. ft. ADU, completed in 2024, featuring one bedroom and one bath--perfect for multi-generational living, a private guest retreat, or rental income potential. Both the main house and the ADU have solar panels that are tied into the Pasadena grid, resulting in lower energy bills. Don't miss this rare opportunity to own a beautifully updated home in one of Pasadena's most desirable neighborhoods, with close proximity to shopping and Eaton Blanche Park.

Los Angeles, CA 90046
1500
sqft2
Baths3
Beds This absolutely beautiful, light filled, one-level home sits just behind the coveted Laurel Hills neighborhood and Mulholland Tennis Club. The location features the wide streets that everyone loves and easy access via Mulholland and Laurel Canyon. It's perfectly suited above the road with privacy and lush canyon views. Enter through an expansive gated courtyard that takes you to the covered front door and formal entry.... that entry flows into the stunning open plan interior with wood-burning fireplace and walls of glass. The home underwent a comprehensive renovation and features wonderful finishes inside & out. At the driveway you're greeted by a solid wood carriage house garage door and inside you have wide plank flooring, wood exterior doors, dramatic skylights, paneled walls and thoughtful built-ins. A perfectly appointed chef's kitchen with moveable island & seating is where everyone will want to hang out with the host. The inviting outdoor areas connect seamlessly with the kitchen & great room...with a pergola covered lounge area and an additional al fresco dining area. The yard has so much room and so many possibilities and it encircles the house...add a pool, lawns, vegetable garden or more. There's room for it all. Direct access from the garage with security system, video cameras and it's wired for music with built-in speakers. Just minutes from either Studio City or the Sunset Strip. Currently configured as 2 bedrooms. 3rd bedroom was opened up to expand the main living area.

Los Angeles, CA 90024
3064
sqft6
Baths4
Beds Do Not Disturb Tenants! Drive By Only | Call or Text to coordinate a tour for 10370 (Front Vacant Unit) - Supra Available Positioned in the heart of Westwood, 10370 Ashton Ave stands out as the only four-unit multifamily opportunity on the West Side offered under $2 million. This well-maintained, income-producing asset features four spacious units across 3,064 SF with a great mix of two 2-bed units and two studios. The property is a short distance to UCLA. Why pay rent for your son or daughter? Buy a 4 Plex that makes money for them. A core appeal for value-add investors lies in the two detached garages, offering potential for the conversion to up to Four (1+1) ADU units, capitalizing on recent LA zoning changes and maximizing allowable density. With rents and property values in Westwood up nearly 9% year-over-year, this offering lets a buyer secure stable cash flow with substantial upside. For buyers seeking scale or future assemblage, providing rare flexibility in portfolio planning. This location enables superior tenant retention and rental premiums, thanks to proximity to UCLA, Century City, Westwood Village, and key transit arteries. Turnkey, scalable, and rare in today’s inventory-starved Westside market, 10370 Ashton Ave is perfectly positioned for both immediate yield and long-term appreciation in one of LA’s most desirable rental corridors

San Clemente, CA 92672
2222
sqft3
Baths4
Beds Shorecliffs Ocean-View Pool Home. OWNED SOLAR. Experience the best of coastal living in this sun-filled Shorecliffs residence, ideally located on the ocean side of the freeway in San Clemente. Just under a quarter mile from the water, the home enjoys cool ocean breezes and sit-down ocean views from nearly every room—without power lines to interrupt the scenery. This inviting home offers 4 bedrooms, 2.5 bathrooms and a spacious bonus room on the main level, ideal for a guest suite, home office or flex space. Natural light fills the interiors, creating a warm and welcoming atmosphere throughout. Upgraded Viking stove/cooktop along with newer refrigerator make this home perfect for cooking meals and eating with ocean views. Set behind gates for privacy, the sunny front courtyard features a private pool and ample space for lounging and entertaining. The backyard showcases a large, pavered deck with ocean views—perfect for relaxing or hosting gatherings. From the living room, enjoy the rare luxury of taking in both pool and ocean views at once. The property sits on a single-loaded street with abundant, hard-to-find parking and is just steps from an extensive coastal trail system leading to North Beach, coffee shops and scenic beach access along the San Clemente coastline. As part of the Shorecliffs community, homeowners enjoy ownership of a private beachfront club featuring pickleball and sports courts, a playground, BBQ areas, picnic tables and a beautifully remodeled community center with kitchen and baths. The beach club also offers private parking and hosts community and private events. A rare opportunity to own an ocean-view pool home in one of San Clemente’s most desirable coastal communities—don’t miss it.

Los Angeles, CA 90034
3372
sqft5
Baths7
Beds Two Newly Remodel Stunning separate Single-Family Homes in One Prime Location! Front unit is VACANT! Back unit has been rented for $6,750/month. Tenant pays all utilities. Perfect for Multi-Generational Living, Rental Income, or a Smart Investment! This unique property includes: Front Home – 1012 SQFT (Spanish-Style Charm) at 1960 Chariton St - 2 bedrooms and 2 bathrooms. Upgrades include: Brand new kitchen cabinets, quartz countertops, tile backsplash, sink, and faucet New stainless steel appliances: stove, hood, and dishwasher. Newly remodel bathroom with high-end finishes including: new light fixture, mirror, vanity, faucet, new wall tile with matching mosaic tile on shower floor and new shower door with brush gold hardware New split A/C Luxury vinyl plank flooring throughout. Fresh interior paint. New recess lights, mirror, and chandelier. Spacious living room and Beautiful front landscaping Parking pad for 2 vehicles in front. Back Home – 2360 SQFT (Built in 2005) at 1962 Chariton St - Spacious 5-bedroom, 2.5-bathroom layout. Upgrades include: Brand new kitchen cabinets, quartz countertops, tile backsplash, sink, and faucet New stainless steel appliances: stove, hood, and dishwasher. Luxury vinyl plank flooring throughout. Fresh interior and exterior paint. New window blinds, mirrors, and chandelier. Expansive master suite featuring two custom walk-in closets and a bonus room—ideal for a nursery or home office. Cozy backyard with two second-floor patios perfect for entertaining or relaxing. Newly serviced roof and energy-efficient dual central AC units. Secured by an electric front gate with two side gates for added privacy. Attached 2-car garage plus generous driveway space for multiple vehicles. This property blends comfort and convenience in a walkable neighborhood close to shops, Kaiser Permanente, and just minutes from Beverly Hills, Culver City, Santa Monica, Westwood, West Hollywood, Beverly Grove, and Cedars-Sinai. Square footage not taped. Buyer to verify all information.

Irvine, CA 92620
2236
sqft3
Baths4
Beds Located in Irvine’s highly desirable Northwood community and served by top-rated schools, this extensively renovated single-family home offers a rare opportunity with no HOA fees and outstanding natural light throughout. Featuring abundant windows and a favorable orientation, the home is filled with sunlight, creating a bright and welcoming atmosphere. Thoughtfully remodeled from top to bottom with quality craftsmanship, the residence includes new flooring, fresh interior and exterior paint, new windows and doors, a new roof, fully upgraded plumbing, electrical wiring, gas and water lines, and a brand-new 200-amp electrical panel. Inside, the living spaces are enhanced by elegant lighting, including crystal chandeliers, and a sleek LED electric fireplace that anchors the living room. The kitchen has been completely rebuilt with custom soft-closing cabinetry, stone countertops, full backsplash, updated gas line, premium appliances, and refined fixtures. The first floor offers two bedrooms and one full bathroom, with one bedroom ideal as a private office. All bathrooms have been fully remodeled with marble-look porcelain tile, new vanities, bathtubs, toilets, mirrors, and plumbing fixtures. Upstairs features two ensuite bedrooms, including a serene primary suite with a custom walk-in closet and built-in organizer systems. The primary bathroom is a standout, finished with floor-to-ceiling marble-look porcelain tile and featuring a separate soaking tub and walk-in shower, a beautifully appointed vanity with crystal lighting, and access to a private balcony. Outdoor living is a true highlight, offering exceptional privacy and generous space. The front yard includes a private driveway and artificial turf, the side yard is landscaped with mature trees, and the expansive backyard is enclosed by brand-new luxury vinyl fencing. Additional features include natural marble window sills, artificial-stone stair railings, a new water heater, a whole-house water softener system, and a garage with existing windows, finished walls and ceiling, and durable epoxy flooring. This move-in-ready home delivers elegant, comfortable living in one of Irvine’s most established neighborhoods.

Los Angeles, CA 90024
2298
sqft3
Baths2
Beds Private 19th floor residence with unobstructed Views at The Mirabella. This beautiful 2 bed + 2.5 bath features large primary suite with sitting area, 3 closets and spa-like bathroom. Gourmet kitchen with breakfast area, living and dining areas with oak flooring; private patios and sweeping views of Santa Monica mountains, Los Angeles Country Club, Century City & Downtown Los Angeles. Full service building with courteous staff, valet parking, pool, spa & gym. Side-By-Side Parking and private on-site storage space assigned to this residence.

San Marino, CA 91108
1903
sqft2
Baths3
Beds Nestled in the heart of San Marino, this enchanting early-1920s Spanish residence sits gracefully on a prime corner lot, blending timeless character with abundant potential. A welcoming pathway leads to the charming entry, setting the tone for the classic architecture found throughout. Inside, the expansive living room impresses with a dramatic arched picture window, high, beamed ceiling, rich hardwood floors, and a cozy fireplace. Dual French doors open seamlessly to the back patio, creating an effortless indoor-outdoor flow. The formal dining room, framed by an elegant arched entry, also enjoys its own French door access to the backyard--ideal for entertaining. The centrally located kitchen overlooks the lush rear grounds and is conveniently positioned near the home's main living spaces. The main level is complete with a dedicated laundry room, a powder bath with room to expand into a full bath, and a cozy downstairs bedroom--perfect for guests or a home office. A graceful curved staircase leads to the second level, where two generously sized bedrooms await, each offering unique features such as dual closets and private balconies. A large full bathroom serves the upper floor. Outdoors, the lushly landscaped and fully gated backyard provides a private retreat and leads to a detached two-car garage. With its classic Spanish charm, thoughtful layout, and loads of potential, this special home is ideally located just moments from Mission Street shops, restaurants, Award Winning Blue Ribbon Schools and all that San Marino living has to offer.

Laguna Niguel, CA 92677
2576
sqft3
Baths4
Beds Discover an exceptional opportunity to own a completely REMODELED 4-bedroom, 3-bath residence in one of Laguna Niguel’s most coveted neighborhoods—where coastal elegance meets everyday convenience. Encompassing approximately 2,576 square feet of thoughtfully designed living space, this open floor plan captures sweeping mountain vistas and enchanting city-light views that transform every sunrise and sunset into a private spectacle. Sun-filled interiors, soaring ceilings, and brand new paint and flooring create an atmosphere of understated luxury, while the flexible floor plan offers a main-level bedroom ideal for guests, a private office, or multi-generational living. In addition, there is brand new epoxy flooring in the garage and an inside beautiful large mud room. Upstairs, the expansive primary suite provides a redesigned serene retreat, with a dual head walk-in shower, complemented by two additional bedrooms connected by a brand new beautifully appointed Jack-and-Jill bath designed for both comfort and privacy. Perfectly positioned just minutes from the world-class shores of Laguna Beach and Dana Point, this home places premier coastal living at your doorstep. Enjoy effortless access to Salt Creek Beach, award-winning schools, lush neighborhood parks, and the Laguna Niguel Recreation Center—featuring an Olympic-size pool, botanical gardens, summer concerts, and a vibrant splash park. This is more than a home—it’s an invitation to curate a lifestyle of sophistication, convenience, and timeless California beauty in one of South Orange County’s most desirable communities.

Page 0 of 0




