search properties
Form submitted successfully!
You are missing required fields.
Dynamic Error Description
There was an error processing this form.
Malibu, CA 90265
$9,495,000
2890
sqft4
Baths4
Beds Nestled in the prestigious and private Malibu Colony, this home offers a blend of luxurious coastal living with modern comforts. Upon entering the gated driveway, which provides secure parking for two vehicles, you are greeted by a meticulously landscaped front yard equipped with a sprinkler system. The property boasts a two-car garage, complete with a washer and dryer, water heater, and direct entry to the home. Above the garage lies a charming guest house, accessible via a set of steps that lead to a covered front door. The guest house offers a cozy yet spacious studio with beamed ceilings, tile floors, and French doors that open to a balcony, perfect for use as a living or sleeping area. The adjacent bathroom features a stone countertop and a shower stall, while the compact kitchen is equipped with stone counters, French windows, a 4-burner range, and essential appliances like a fridge and freezer. From the guest house, a beautifully landscaped walkway guides you through the courtyarda true outdoor oasis. This private space, framed by lush trees, includes a built-in outdoor living area with a couch and wet bar complete with bar seating, ideal for entertaining or quiet relaxation. A covered walkway leads from the courtyard to the main house, where you're welcomed by a covered front door and a charming foyer with wood-beamed ceilings and hardwood floors. Inside the main house, the living room exudes warmth and elegance, featuring a cozy fireplace framed by custom built-ins and multiple sets of French doors that flood the space with natural light. These doors open to the backyard, which boasts a stunning pool, jacuzzi, and stone floors, all surrounded by beautifully landscaped grounds and a privacy fence. The living room flows seamlessly into the gourmet kitchen, a chef's dream equipped with stone counters, custom wood cabinetry, a 4-burner range, a 2-burner electric stovetop, double Gaggenau ovens, a Sub-Zero fridge, a dishwasher, and a microwave. Just down the hall, you'll find a butler's pantry with additional freezer space, stone countertops, and built-ins for added convenience. The home features multiple bedrooms, each thoughtfully designed for comfort and privacy. The first-floor bedroom includes wood floors, recessed lighting, and French doors that open to the courtyard, offering a serene escape. Upstairs, the second bedroom is carpeted, with wood-beamed ceilings, built-in storage, and a private balcony with views of the courtyard. The en-suite bathroom is beautifully appointed with stone counters, a shower over tub, and a vanity sink. The master suite, located on the top floor, is a true sanctuary with plush carpet, high wood-beamed ceilings, and breathtaking panoramic views of the ocean and coastline, including the iconic Malibu Pier. The master suite also features a fireplace and French doors leading to a private balcony with views of both the ocean and the pool. The luxurious master bath is equally impressive, featuring wood floors, stone countertops, double sinks, a vanity, and a built-in tub with ocean views. The en-suite bathroom also includes a separate water closet and shower stall, as well as a spacious walk-in closet. This Malibu Colony residence offers a harmonious blend of indoor and outdoor living, with thoughtful design details and luxurious amenities throughout. Whether enjoying the privacy of the guest house, entertaining in the outdoor courtyard, or relaxing in the master suite with ocean views, this property is a true coastal paradise.
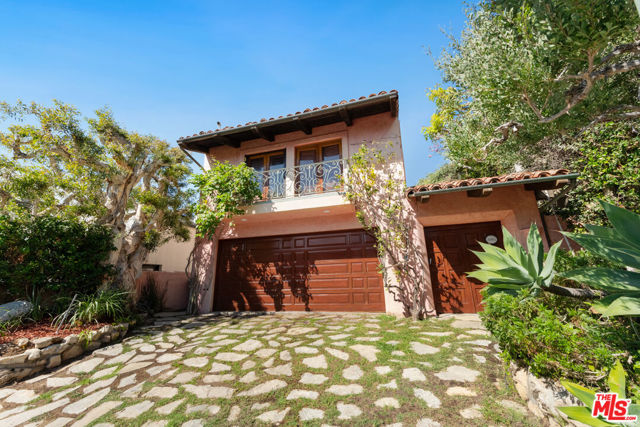
Los Angeles, CA 90033
0
sqft0
Baths0
Beds Brand-new 26-unit multifamily development by DLA Construction in the heart of Boyle Heights, set for completion at the end of 2026. This boutique building features 20 one-bed/one-bath units, 3 market-rate studios, and 3 Section 8 studios - perfectly blending modern design, energy efficiency, and stable rental income. Units offer open layouts, high-end finishes, and access to a rooftop deck with sweeping DTLA skyline views. The building comes equipped with a solar system to reduce operating costs and support long-term sustainability. Located just steps from the E Line (Gold) and minutes from the Arts District and Downtown LA, residents enjoy walkability, transit access, and proximity to over $500M in new developments including the Sixth Street Viaduct, East End Studios, and mixed-use projects redefining the neighborhood. Boyle Heights continues to show strong growth with rising home values and high renter demand - making this a rare new construction investment opportunity in one of LA's fastest-evolving submarkets.
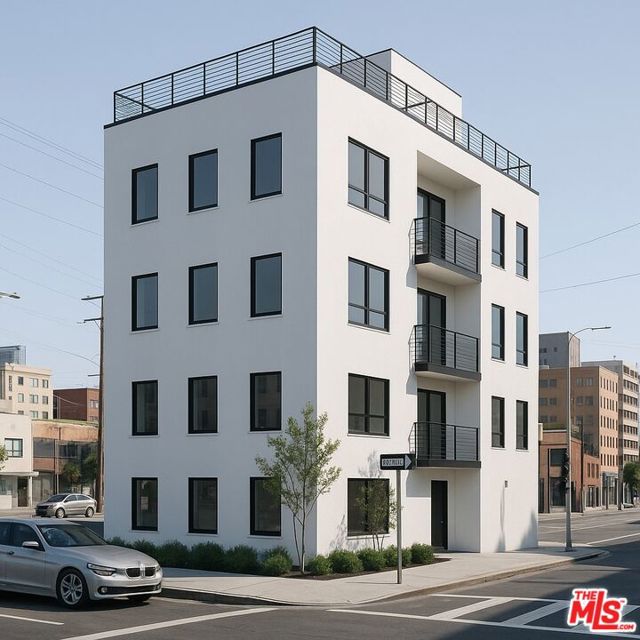
Laguna Beach, CA 92651
4100
sqft7
Baths6
Beds This incredible Laguna Beach oceanfront estate, designed by renowned architect Chris Abel, offers a rare combination of size, architectural excellence, privacy, and a deeded, roped-off private shoreline. As you enter the motor court through an electronic gate, you are immediately captivated by lush landscaping, breathtaking ocean views, and ample parking. Inside the main residence, panoramic ocean vistas greet you from the living room, professional-grade kitchen, and dining area. The dramatic post-and-beam design, complemented by oversized windows at every angle, creates a stunning visual experience. Directly off the living room, the first of six white-water ocean-view decks invites you to enjoy al fresco dining or take in the sunset year-round. Above the expansive living space, an oversized loft—ideal for an office or bonus room—includes a full bathroom. The primary suite features a spacious bedroom with direct deck access, an oversized bathroom, a walk-in closet, a sitting area, and a private office. Three additional guest bedrooms, an oceanfront deck, and a large laundry room complete the main residence. Connected by a dramatic spiral staircase, the guest house sits just above the sand, offering two bedrooms, one bathroom, a family room with a dramatic fireplace, a full kitchen, and a large oceanfront patio. From here, private stairs lead to the lowest deck and an exclusive sandy retreat. A truly rare feature in California, the roped-off private beach area allows for exclusive gatherings, barbecues, pets, and even adult libations—luxuries typically prohibited on public beaches.
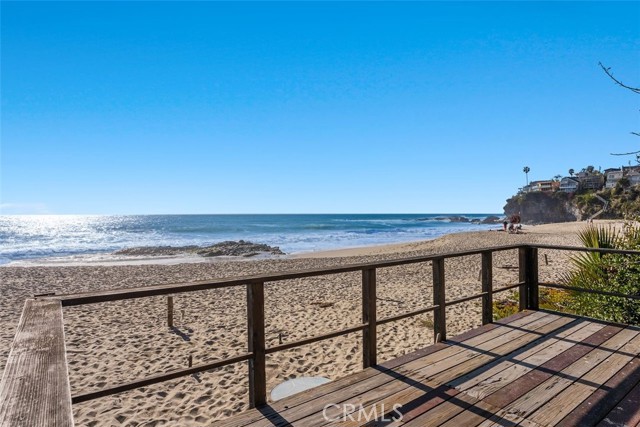
Los Angeles, CA 90027
7168
sqft7
Baths5
Beds Set behind gates on one of Los Feliz's most sought-after streets, this elegantly reimagined 1930s estate reflects a timeless pairing of artful craftsmanship and modern refinement. Thoughtfully redesigned by acclaimed designers Kathleen and Tommy Clements, the estate spans approximately 7,200 square feet across a main house, guest house, and poolside loggia - each space flowing effortlessly into the next, crafted with warmth, intention, and ease. Grand yet intimate, the interiors unfold with rich, chevron-patterned flooring, steel-framed doors, and curated finishes that speak to understated luxury. Natural light filters through oversized windows, illuminating the expansive yet inviting living spaces. A formal living room, anchored by a stately fireplace, sits adjacent to a family room and dining area, all designed with respect for the home's original character. The kitchen, timeless yet modern, features custom cabinetry, marble countertops, and top-tier appliances. Five bedrooms and seven baths are thoughtfully positioned throughout, including a primary suite of impressive scale and serenity - a retreat in its own right. Beyond the interiors, the grounds are a private sanctuary. High hedges and layered landscaping surround a glistening pool, outdoor lounge, and dining terrace, while a sports court adds additional entertainment value. Moments from Griffith Park and the best of Los Feliz, this exceptional architectural residence offers a rare blend of architectural integrity, comfort, and privacy in one of L.A.'s most coveted neighborhoods
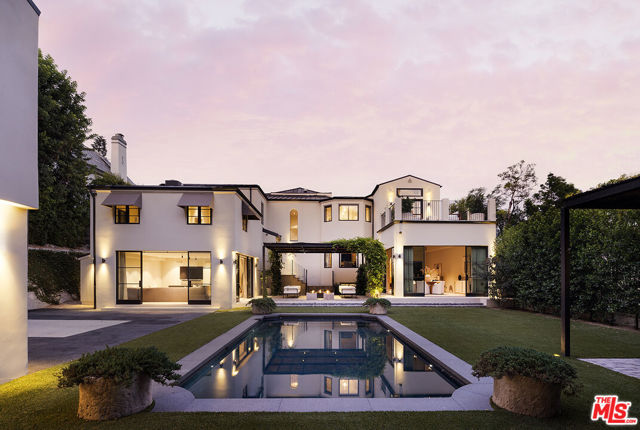
Laguna Niguel, CA 92677
7701
sqft8
Baths6
Beds Truly, a stunning “gated estate” located in the prestigious guard-gated community of “Bear Brand Ranch" in Laguna Niguel! This meticulously maintained custom residence is situated on a 1.3-acre site & contains approximately 7700 ft.² of living area consisting of 6 bedrooms, 8 bathrooms. Enter the residence through a stunning entry foyer, complete with chandelier, bespoke ceiling & skylight! The spacious gourmet kitchen with center island boasts its own breakfast area with two built-in desk areas, two ovens, dishwasher, built-in refrigerator/freezer, walk in pantry as well as a butlers kitchen area, simply perfect for entertainment preparations! Additionally, gracious separate formal living & dining rooms with cathedral ceilings, a library/office with dual entry & classic custom cabinetry & extremely spacious, light & bright family room with views over the pool & grounds contiguous to a custom bar. A main floor ensuite bedroom, multiple staircases, 2 main floor powder baths. The Primary bedroom suite offers both peace & privacy with fireplace, custom cabinetry, coffee bar area with refrigerator & a fabulous & spacious walk-in closet! A truly special Primary bath suite offers marble countertops, double vanities, Jacuzzi type tub, spacious ‘dual entry’ walk-in shower, & opens to a balcony offering incredible forever views of the valleys & mountains! This custom residence includes a “separate Office/ensuite bedroom” with dual access via separate exterior staircase & from the second floor of the residence (an ideal set up for a nanny or a guest suite!). Additional features of this outstanding residence located at the end of a 7-residence cul-de-sac include multiple water heaters & air conditioners, skylights, interior sprinkler system, custom draperies throughout, 2–2 car garages with a gated courtyard & custom storage. This incredibly “private and serene location” rests on an impeccably maintained site which is an entertainers delight inclusive of a saltwater pool & spa, a walking paths meandering through impeccably maintained grounds with mature landscaping, numerous covered & uncovered patio areas for entertaining, & phenomenal views! All this & located within minutes to the Ritz Carlton & the Waldorf Astoria resorts, as well as the world-renowned Salt Creek beach & its famed surfing breaks, the Dana Point Harbor & its “Lantern District” offering numerous dining & shopping options. This is truly “a must-see residence” for your most discriminating purchasers!

Los Angeles, CA 90027
12650
sqft12
Baths7
Beds Welcome to "Villa De Bonvue", a masterfully renovated Mediterranean estate perched on a promontory in the prestigious Los Feliz Hills offering jaw-dropping panoramic views from the lush canyons to the glittering skyline of DTLA. Set on a rare street-to-street lot with seven car garage and gated motor court, this architectural gem captures commanding vistas from nearly every room, enhanced by full-length balconies and a rooftop deck designed to frame the city's most iconic landscapes. Every inch of this residence has been thoughtfully curated with luxury in mind featuring white honed travertine, European oak flooring, Italian-imported Bonotti marble, Calacatta Gold countertops, and custom oak and Zebrawood cabinetry. The primary suite is a showstopper with wraparound views, dual spa-inspired bathrooms, a soaking tub, steam and horizontal showers, and boutique-style closets. Unmatched amenities include a movie theater, bowling alley, game room, fitness center, wellness studio, salon, multiple kitchens including a chef's kitchen, and a resort-style infinity pool and spa. A detached guest house adds versatility for hosting or multigenerational living. Within close proximity to Netflix HQ, Griffith Park, The Greek Theatre, and all the best dining, culture, and nightlife in Los Feliz and Hollywood. Exceptional short term rental track record, reach out for STR rental figures. At only $750 a foot, this exceptional compound is arguably the best value in all of the Los Feliz Hills for a home of this caliber. Truly a unbeatable opportunity for the most discerning of buyers.
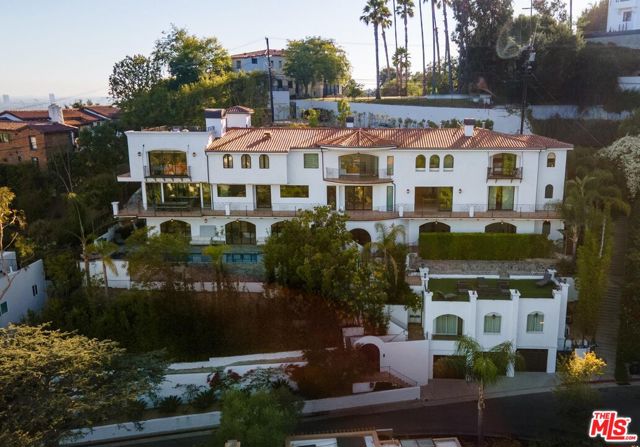
Newport Beach, CA 92663
6552
sqft7
Baths5
Beds Located on one of Newport Heights’ most coveted streets, “Snug Harbor” is an exceptional custom home conceptualized by renowned architect Chris Brandon and crafted by master builder Pinnacle Custom Homes. This extraordinary residence masterfully blends architectural innovation, superior craftsmanship, and modern luxury. Boasting approximately 7,000 sq. ft., this 5-bedroom, 7-bathroom estate offers an open floor plan with pocketing glass doors and multiple loggias, creating a seamless flow between interior and exterior spaces. A dramatic 30-foot granite waterwall welcomes you, setting the tone for this home’s resort-like ambiance. The gourmet kitchen features top-of-the-line appliances, a walk-in pantry, and a catering kitchen. The private courtyard includes a crushed-glass fire pit, a glass-tiled spa with a fire feature, and a covered loggia with a fireplace. The two-story living area is accentuated by volume ceilings, enhancing the sense of space and natural light. The luxurious primary suite offers a spa-inspired bath with a soaking tub, steam shower, and spacious walk-in closet. A full subterranean level, accessible via elevator to all three levels, features a home theater, gym, wine cellar, and custom bar. Smart home automation includes a Vantage lighting system, iPad-controlled features, surround sound with over 100 speakers, 13 flat-panel TVs, and a state-of-the-art security system. This extraordinary residence is a masterful blend of architectural innovation, superior craftsmanship, and modern luxury.
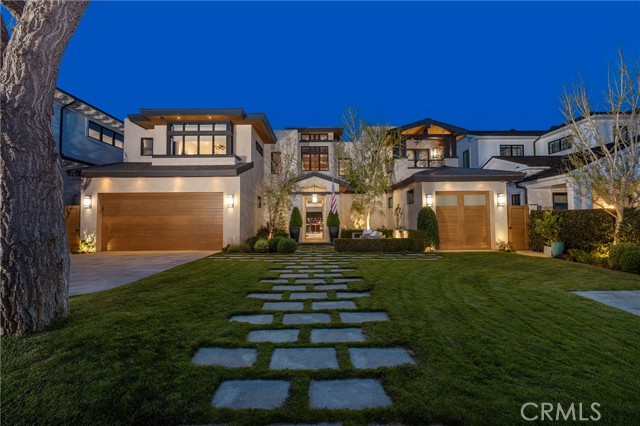
La Jolla, CA 92037
11434
sqft8
Baths8
Beds This charming and unique Luxury Estate property is located in the highly desirable La Jolla Farms neighborhood of La Jolla, offering breathtaking unobstructed Pacific Ocean Views. Which allows La Jolla Farms Homeowners private gated access to Blacks Beach. Inside, the home offers a seamless floor plan flowing from one space to the next. The Cooks Kitchen has stainless steel appliances, wood cabinetry. Enjoy cozy evenings by the 4 wood-burning fireplaces, built-in cabinets that add both character and function, and doors and windows that enhance great views to the Pacific Ocean while occasionally getting a glimpse of a paraglider breezing by! Additional features include 7 1/2 bathrooms, convenient indoor laundry, and a large indoor/outdoor entertainment living areas. All with a spectacular Pacific Ocean view!!! Perfect for relaxing and entertaining outdoors. The expansive backyard and pool provide plenty of room for entertaining, gardening, or lounging. The Home offers a 3-car garage and 4 parking spaces. One of the most exciting aspects of this Estate offers an separated wing with a 2 story guest suite allows private access one bedroom and one bathroom with kitchen, dining area and spacious living room with a beautiful fireplace a great view to the Pacific ocean from the master bedroom on the second floor, whether you envision it as a guest house, or private workspace, the possibilities are wide open. This home blends charm and character in one the most sophisticated areas of San Diego. Don't miss the chance to make it yours!
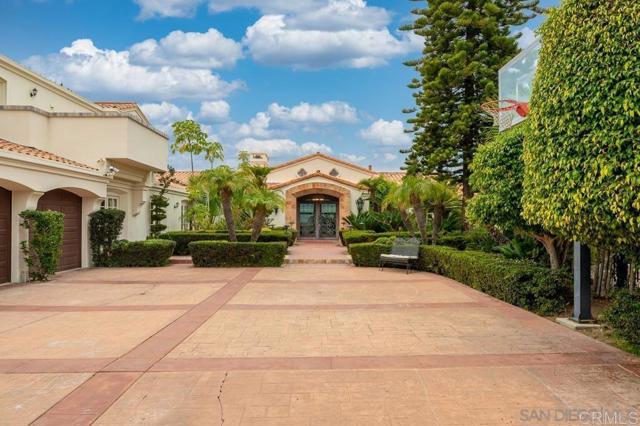
Salinas, CA 93907
0
sqft0
Baths0
Beds The Rouse Ridge Ranch is located in unincorporated North Salinas Valley and consists of approximately 262 beautiful slightly rolling agricultural acres. Situated in a prime location with farming of irrigated row crops, strawberries, blackberries & raspberries. This farmland has been maintained by the current lease holder, a grower for Driscoll. There are two highly productive wells, one located on each of 2 legal parcels with high pressure underground distribution lines. Each deep well produces approximately 1,200/1,400 GPM and both have concrete sanitary seals. Well maintained road infrastructure for harvesting and ideal access from Blackie Road which connects to Highway 101 with an easy haul over to 183 and HWY 1. Possible opportunity for development on Parcel 1, which is the eastern parcel and zoned Low Density Residential 2.5 acres per unit - Design Control District. There are some possible development sites with gentle meadow lands and vistas over to Fremont Peak. Property is not in the Williamson Act. Survey of entire property just completed and on file with Monterey County. Sellers have actively maintained all permits and conditions with County and State. Seller OK with 1031 exchange.
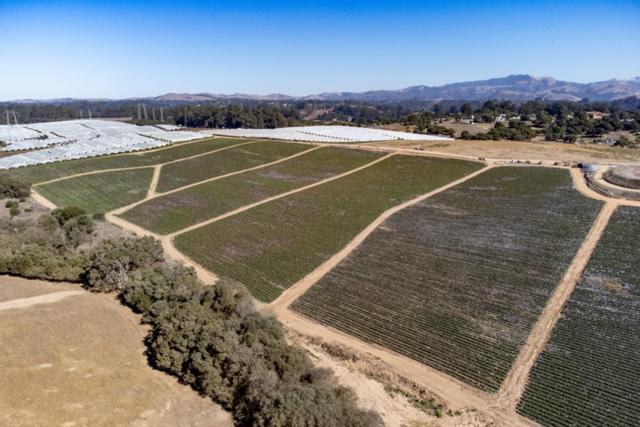
Page 0 of 0




