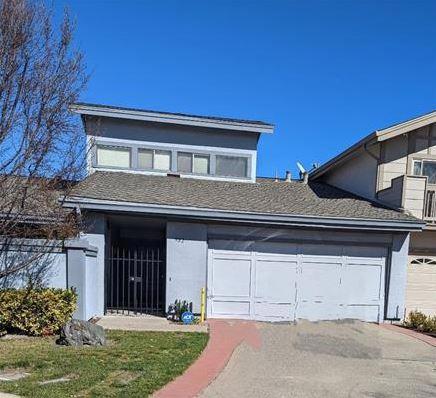search properties
Form submitted successfully!
You are missing required fields.
Dynamic Error Description
There was an error processing this form.
Los Angeles, CA 90026
$1,988,888
0
sqft0
Baths0
Beds DO NOT WALK ON THE PROPERTY OR DISTURB TENANTS - DRIVE BY ONLY. We are pleased to present for sale this rare 9 Unit Mid-Century investment opportunity located in one of Los Angeles' most sought-after and vibrant neighborhoods Silver Lake. Delivered 67% vacant, with SIX out of NINE units available, this is an exceptional opportunity for an investor to renovate, reposition, and reimagine the property as a rare, striking Mid-Century Modern asset. Built in 1965, the property features an attractive unit mix consisting of (7) 1 Bedroom & 1 Bathroom Units, and (2) 2 Bedroom & 1 Bathroom Units. The building totals approximately 6,358 square feet and sits on a 7,966 square foot lot. It is well parked, providing 9 on-site parking spaces (per the CofO Buyer to Verify). Zoned R2-1VL, the property is poised for an astute investor to pursue a full renovation of the interior and exterior of the vacant units and add Accessory Dwelling Units(Buyer to Verify Feasibility). Note: Soft Story Retrofit work has NOT been completed. Strategically positioned in the vibrant core of Silver Lake with a walk score of 93 ("Walker's Paradise"), tenants will enjoy close proximity to premier retail corridors on Sunset Blvd, as well as convenient access to Hollywood & Los Feliz. Disclosure: Buyer to conduct their own due diligence, including but not limited to verification of building square footage, lot size, legal bedroom and bathroom count, parking count, unit mix, year built, zoning, market rents, Soft-Story compliance status, REAP Status, and the ability to construct ADUs or additional units. The property is being offered for sale alongside a portfolio totaling (49 Units) with apartments located in Montebello, San Gabriel, and Alhambra. Properties can be sold together as a portfolio or individually.
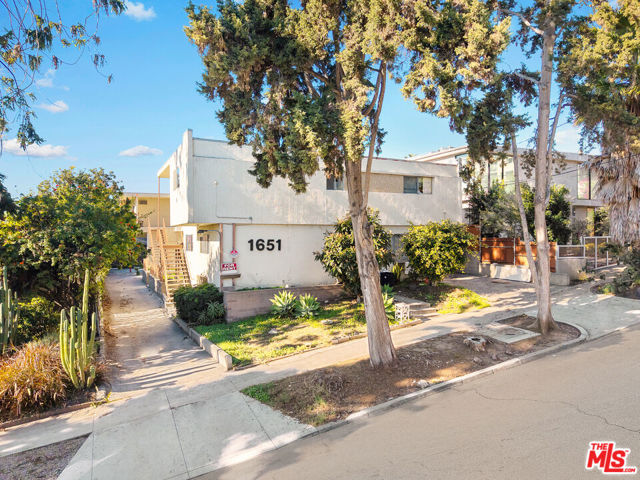
San Jose, CA 95118
1780
sqft2
Baths4
Beds Welcome to this beautiful 4-bedroom, 2-bath home in San Jose's sought-after Cambrian neighborhood, prized for its top-rated schools and convenient location. With 1,780 square feet of thoughtfully designed living space, the home blends modern updates with warm, inviting charm. Designed for both everyday living and entertaining, the updated kitchen features granite countertops, a generous island, white oak cabinetry, handcrafted Moroccan Zellige tile, and modern appliances including a gas range. The kitchen flows seamlessly into an inviting dining space, perfect for casual meals and special occasions. A separate living room with hand-painted lime wash walls offers a cozy retreat, while a the family room provides a welcoming space to unwind. Laminate flooring flows throughout the home, complemented by an upgraded garage with epoxy floors, and a new AC system. The backyard is made for entertaining, with a lemon tree and spacious deck, ideal for outdoor meals or peaceful evenings at home. Close to shopping, parks, schools, and major commute routes, this gem offers comfort, style, and a place to truly settle in. Welcome home!

Lucerne Valley, CA 92356
1800
sqft2
Baths2
Beds Imagine this!! A Fabulous Estate Property Featuring a Wildlife Sanctuary with Lifetime Commercial use permit, Equestrian Ranch, Multi-Purpose use, Multi Family Compound. The Possibilities Are Endless! A rare opportunity to own a truly one-of-a-kind property located in the heart of the Mojave Desert. This unique property is nestled on a quiet paved street and offers 37+ acres of sweeping peaceful mountain views, extraordinary desert landscapes, breathtaking sunsets and approximately 335 days of clear beautiful blue skies in the popular High Desert Community. Additional adjoining acreage is available for purchase if desired. This residence is a light filled, airy, open concept with soaring 16 ft ceilings, all steel construction, double pane windows, R38 insulation throughout and all steel roof making this home extremely energy efficient and fire retardant. Construction features a massive 6” concrete slab, steel doors and covered front and side patios to view the mountains and desert valley below. The property is completely fenced, has a 600 ft. well, water tank storage, covered parking, and a delightful orchard with multiple varieties of fruit trees including almond, apple, apricot, jujube, pear, peach, plum and pomegranate. The interior boasts an open floor plan with the kitchen and living space complimenting the center of the home and two huge primary en-suite bedrooms with en-suite bathrooms creating a split floor plan. The large, oversized utility room has storage for washer, dryer, freezers, and more … All appliances are included! Property has internet and security cameras! Property sits on an entire city block and offers a Residential/Commercial Permit allowing the Business Owner/Animal Caretakers to also live onsite, a rare Commercial Zoning Permit opportunity indeed and, Permit is transferrable to the buyer! Property also includes all animal enclosures, habitats and perimeter fencing, merely bring your animals! 25 minutes to Big Bear Lake, 1 hour to Lake Arrowhead, 30 minutes to Joshua Tree National Park and, 1 hour to Palm Springs. Enjoy the lakes, skiing, concerts and entertainment, dining, golfing, hiking and camping in these fabulous destination resorts!!
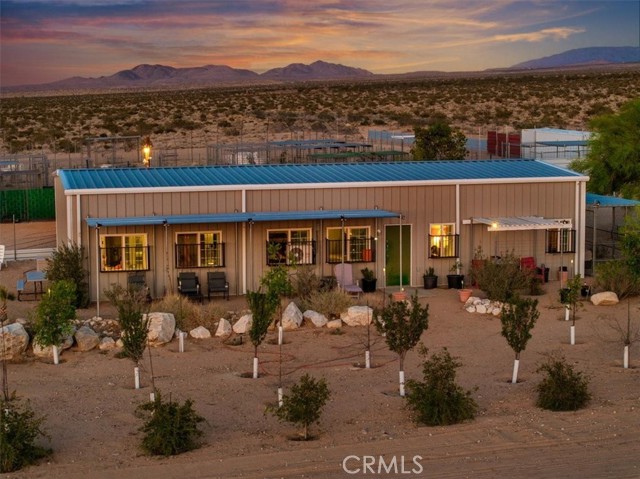
San Jose, CA 95129
1549
sqft2
Baths4
Beds Welcome to 5177 Englewood Dr in sought after Happy Valley neighborhood, a move-in ready single-level home featuring 4 bedrooms and 2 bathrooms. The recently updated kitchen shines with quartz countertops and brand-new stainless steel appliances - perfect for cooking and entertaining. Refinished hardwood floors flow throughout, complementing a spacious living room with a cozy fireplace and a stylishly renovated hall bath. Additional highlights include central heating and air conditioning, a convenient laundry area with washer and dryer, and an attached two-car garage. The private backyard provides generous space for outdoor living, gardening, or future expansion. Set within the Moreland Elementary School District, and close to shopping, dining, parks, and major tech employers, this home offers comfort, convenience, and lasting value in one of San Jose's most desirable neighborhoods.
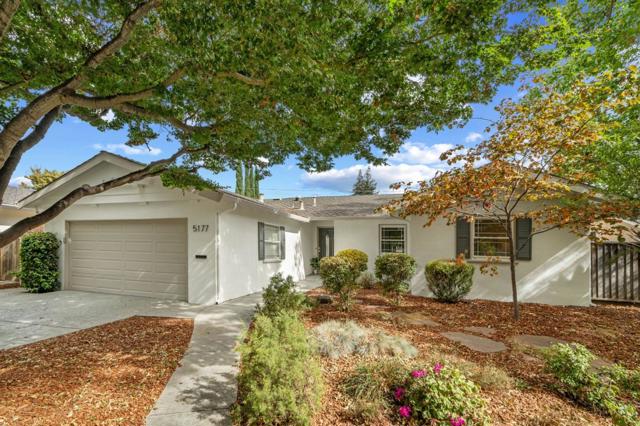
Milpitas, CA 95035
2566
sqft3
Baths4
Beds 800 Los Positos Drive, 4-bed, 3-bath Shapell home located in one of Milpitas' most sought-after neighborhoods. This two-story home offers 2,566 sq. ft. of thoughtfully designed living space on a 5,000 sq. ft. lot. The home boasts bright and open layout, featuring high vaulted ceilings in the formal living and dining area with large windows flooding the room with natural light. The spacious kitchen has ample cabinet space with granite countertops that flow seamlessly into the family room with a cozy fireplace and sliding glass doors that lead to the backyard. The downstairs bedroom and full bath are perfect for guests or multigenerational living. Upstairs, you'll find spacious bedrooms and a large primary suite with an en-suite bathroom and walk-in closet. An additional oversized bonus room that could be used as an office, 5th bedroom, or gym is located on the second floor. Modern amenities include laminate floors, designer light fixtures, double pane windows, central AC and heating, plus a laundry room. The low-maintenance backyard is perfect for relaxing, gardening, or hosting gatherings. Located near top-rated schools, local parks, shopping centers, and major tech employers, this home also offers easy access to I-880, I-680, and BART, making your daily commute effortless.
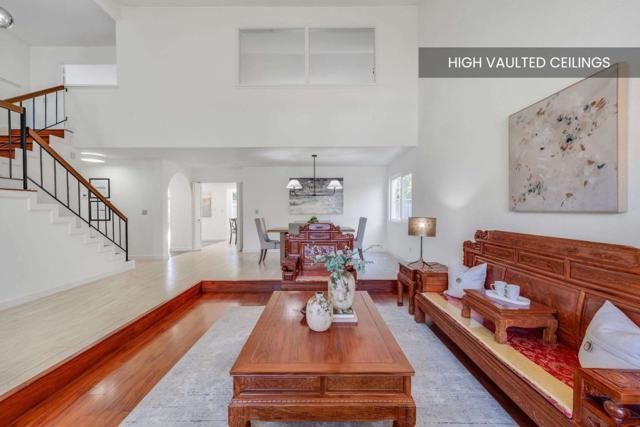
Lafayette, CA 94549
3789
sqft2
Baths3
Beds Built for the person who entertains with grace. This home commands attention with impressive scale and refined details. Grand-Scale Entertainment: The show-stopping ~900 ft.² living room features soaring clear redwood cathedral ceilings, gleaming quarter-sawn oak floors, and expansive windows overlooking your private Secret Garden. Step outside to the ~1,000 ft.² main deck—an entertainer's paradise. Flow seamlessly through the ~900 ft.² family room connecting your stately ~750 ft.² covered front porch to dual outdoor sanctuaries: a ~250 ft.² front deck and ~300 ft.² back deck with fountain feature, all accessed through 6 large French doors. Luxurious Private Retreat: Your ~850 ft.² primary suite is pre-plumbed for gas fireplace installation—a serene escape from the world. Modern Living, Prime Location. Tesla Powerwall for energy reliability, Fire sprinklers throughout, Expansion potential: 2 bedrooms + bath above garage, bus stop across the street, walk to top-rated elementary (0.5 mi) and middle school (0.6 mi), Downtown (1 mi). Privacy with panoramic views This isn't just a home—it's your launchpad for sophisticated living with unbeatable walkability and luxury at every turn.
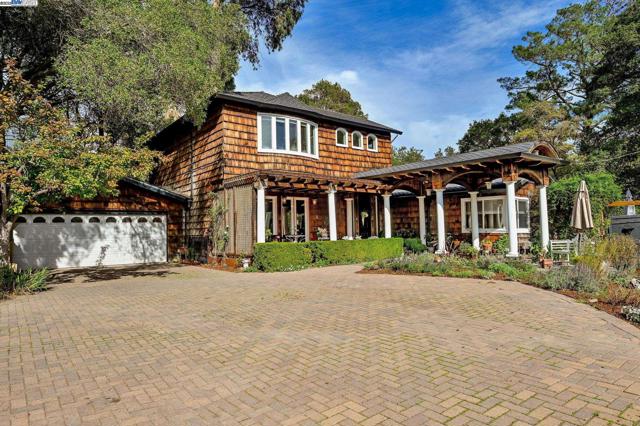
San Jose, CA 95117
1769
sqft2
Baths4
Beds Welcome to this beautifully updated and maintained home in a prime location where pride of ownership shines. Spacious bedrooms and all newly installed flooring create a fresh, modern feel, while the inviting living area features a cozy fireplace with gas insert. A central HVAC system and brand-new water heater (2025) provide year-round comfort. The remodeled eat-in kitchen (2017) blends style and function with granite countertops, custom cabinetry, a Viking gas range, and 8-foot breakfast bar, complemented by tastefully remodeled bathrooms. The low-maintenance backyard offers a sparkling pool, a Japanese Yuzu tree, and palm trees in both front and back yards, creating a serene, resort-like setting. Ideally located just 8 minutes to Apple Park and 12 minutes to Nvidia, with easy access to Lawrence and San Tomas Expressways, walking distance to the library, close to multiple grocery stores, a future Costco 5 minutes away, and near Westfield Valley Fair, Santana Row, Westgate Center, and the future T&T Asian grocery. Excellent education options nearby include Harker, Stratford, Challenger, Action Day, and highly regarded Discovery Charter School (DCS), a top-rated public charter school that draws buyers to the neighborhood for its strong lottery advantage tied to local residency.
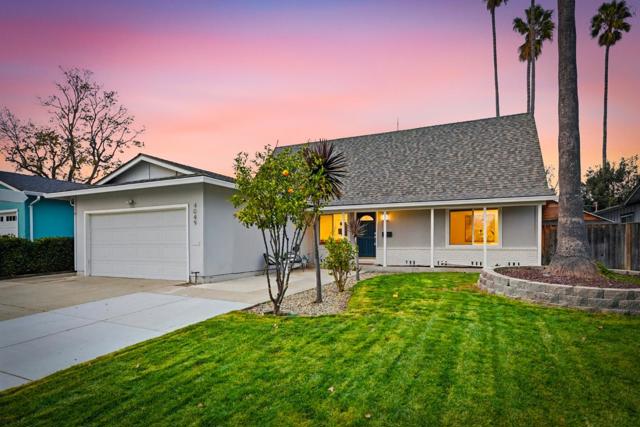
San Jose, CA 95132-3226
2029
sqft3
Baths4
Beds Welcome to 3964 Perie Lane, a wonderful opportunity situated within a highly sought-after school district and nestled in a quiet, private neighborhood that is rarely found in San Jose. Set on a generously sized lot, the home offers a peaceful sense of retreat while remaining conveniently close to everyday amenities, dining, and commuter routes. Beautiful, unobstructed views frame the property, creating a calm and inviting atmosphere that enhances both indoor living and outdoor enjoyment. The expansive backyard is surrounded by mature trees that provide natural privacy and a serene setting, making it feel like a true escape. With ample space to work with, the backyard serves as a blank canvas ready for the next owner’s vision—whether that’s an ideal entertaining area, a lush garden, or a personal outdoor retreat. Situated on a peaceful street with minimal through traffic, this home offers a rare combination of privacy, a huge lot size, potential, and an ideal location. A great opportunity to own in a desirable area and create a home that truly reflects your lifestyle.

Page 0 of 0


