search properties
Form submitted successfully!
You are missing required fields.
Dynamic Error Description
There was an error processing this form.
Agoura Hills, CA 91301
$1,988,000
3674
sqft3
Baths4
Beds Welcome to your own private sanctuary - an exceptional single-story custom residence set on a gated 10-acre retreat surrounded by breathtaking foothills and untouched natural beauty. Offering complete privacy yet only minutes to shops, freeways, and the beach, this contemporary home blends design with the tranquility of a true nature setting. Inside, the expansive open floor plan is framed by clerestory windows, soaring 20' cathedral ceilings, and an impressive 18' stone fireplace that brings warmth and drama to the main living space. An additional private entry multi-use room offers the flexibility for an office, studio, or guest space. This one-of-a-kind property is a true entertainer's dream and with 10 acres of land, the potential is endless to create your own resort-style paradise with a pool, outdoor entertainment pavilion, tennis court, horse facilities, or even a vineyard. The property boasts a three-car attached garage with driveway space for nine additional cars. Privacy, serenity, and unmatched opportunity - all in a beautifully designed single-story oasis surrounded by nature. Sited within the Las Virgenes School District and merely 8 miles from Malibu Beach.
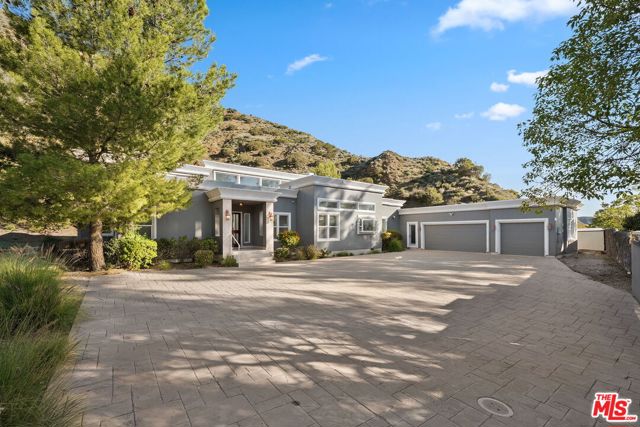
Irvine, CA 92620
2109
sqft3
Baths4
Beds Set at the end of a quiet cul-de-sac in one of Northwood’s most established neighborhoods, this detached single-family residence offers the space, privacy, and everyday livability sought by move-up buyers. Situated on a larger 7,490 square foot lot, the home provides enhanced outdoor usability and long-term flexibility that is increasingly difficult to find in Irvine. The property is well suited for long-term ownership, featuring a fully paid solar power system installed in 2021 that supports energy efficiency and predictable utility costs. With no HOA fees and no Mello-Roos assessments, the home offers meaningful monthly savings and ownership stability. Inside, the bright and open layout spans approximately 2,109 square feet of living space, highlighted by soaring beamed ceilings and abundant natural light. The updated kitchen features quartz countertops, custom cabinetry, stainless steel appliances, and a modern range hood, making it both functional and welcoming. A first-floor bedroom with an adjacent bathroom adds flexibility for guests, extended family, or a dedicated home office. Upstairs, the primary suite serves as a private retreat with a fireplace and a balcony overlooking the backyard. Additional bedrooms are well proportioned and supported by a full secondary bathroom. Interior updates include recessed lighting, neutral finishes, and durable tile and wood flooring throughout. The expansive backyard offers privacy and room for outdoor enjoyment or future personalization. The backyard may also offer potential for an accessory dwelling unit (ADU), subject to buyer verification and all applicable city approvals. Parking is well accommodated with a two-car attached garage and additional off-street parking within the property, including a wide side driveway and gated side yard that provide flexibility for larger vehicles, trailers, or recreational use, subject to buyer verification. Conveniently located near local parks, shopping, dining, and Northwood High School (buyer to verify school boundaries and enrollment eligibility), this home delivers a compelling blend of location, land value, and livability in one of Irvine’s most desirable communities.
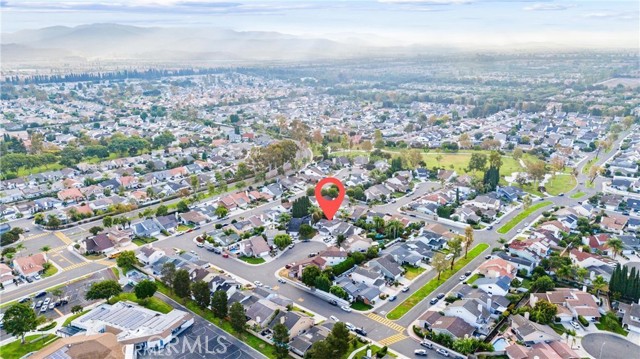
Fallbrook, CA 92028
3358
sqft3
Baths4
Beds This property offers the perfect balance of countryside living and entrepreneurial opportunity. Imagine owning a charming home on 15+/- acres, where you can live comfortably while running your own business- an established 24-space campground with endless potential for growth. With a store and liquor license permit in place, and the option to expand into glamping, tiny homes, or outdoor hospitality, the possibilities are limitless. Plus, with existing groves of pomegranates and oranges, along with acres of land ready for agricultural expansion, you can cultivate your own crops, live off the land, and diversify your income. It's more than just a home it's a chance to create the lifestyle you've always dreamed of, with multiple streams of growth and success, all on one incredible property. The charming farmhouse-style home offers 3,358+/- SF of living space, featuring 4 bedrooms and 2.5 bathrooms, and is ready for someone to bring their personal touch and make it their own. While the home could benefit from some updating, it offers a spacious canvas with classic farmhouse appeal perfect for those who want to infuse their own style and vision. The inviting layout and timeless character provide a solid foundation to modernize and create your dream home. In addition to the main farmhouse, the property includes an additional 3,172 +/- SF of other structures, adding value and versatility. Including a recently renovated public bathroom facility for the campground, designed with modern amenities to enhance guest experience. These structures offer endless possibilities for additional use whether for storage, a cafe, office space, or expanding your business operations. Surrounded by SoCal's major markets such as Orange County, Los Angeles, Santa Barbara and San Diego, this property is accessible to 20+ million residents of Southern California who live only a couple hours' drive away. The location provides fantastic potential for your outdoor hospitality business with close proximity to Oceanside, and 30-minutes to wineries and attractions of Old Town Temecula. With plenty of space both inside and out, this property provides room to grow- both personally and professionally. The opportunity to live, work, and create in such a dynamic setting is truly one-of-a-kind. For more info about the campground visit socalcampground.com

Irvine, CA 92620
2274
sqft4
Baths3
Beds Welcome to this stunning detached home in Irvine’s desirable Eastwood Village! Featuring 3 bedrooms, 3.5 bathrooms, an office, and a loft, this 2,274 sq. ft. residence perfectly blends modern design with everyday comfort. The open-concept layout offers a bright and airy living area with high ceilings, connecting seamlessly to a gourmet kitchen with stainless steel appliances, granite countertops, and a large center island. The primary suite on the main floor includes a walk-in closet and a spa-like bathroom with dual sinks, soaking tub, and separate shower. Upstairs are two spacious bedrooms and a versatile loft ideal for work or play. Enjoy indoor-outdoor living with a private patio perfect for relaxing or entertaining. Residents enjoy resort-style amenities including parks, pools, playgrounds, and scenic walking trails—all near top-rated Irvine schools, shopping, dining, and major freeways. Don’t miss this exceptional Eastwood Village home!
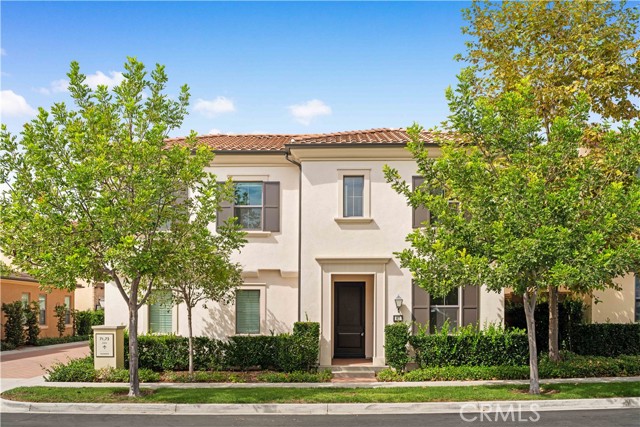
Valencia, CA 91354
4988
sqft6
Baths5
Beds Experience the pinnacle of refined living in this brand-new Toll Brothers masterpiece, gracefully situated on an expansive 11,000+ square foot corner homesite. A dramatic double staircase welcomes you into a home where timeless elegance meets modern innovation. The gourmet kitchen is a true chef’s dream, showcasing Wolf appliances, a Sub-Zero refrigerator, and striking quartz countertops, all designed to impress. Retreat to the spa-inspired primary suite, complete with a luxurious soaking tub for ultimate relaxation. With only one adjacent neighbor, this cul-de-sac residence offers exceptional privacy and a sprawling backyard perfect for entertaining. Energy efficiency is seamlessly integrated with solar panels, available through lease or purchase, while the rare opportunity to personalize every interior finish allows you to create a home that is distinctly yours.

San Diego, CA 92109
1041
sqft3
Baths2
Beds 5-Star Airbnb reviews!!! Detached approx. 20 feet from Sands with Bay Views. Located by Mission Bay Yacht club. Newer multiple stories with bedroom and bath main level. Beautiful wood stairs to upper area. Large kitchen and dining room awesome living room with high Ceilings and cozy fireplace. Balcony off the primary with Bay views and dining area. Upper level is the primary bedroom with amazing bathroom with spa tub and separate shower. Perfect outdoor patio space with BBQ and plenty of sitting area and just a stone throw from the sands. Outdoor shower. New Roof, electric shades and skylights. recently tented. Currently a vacation rental and set up for future rental use. 2 car garage and one extra parking space.
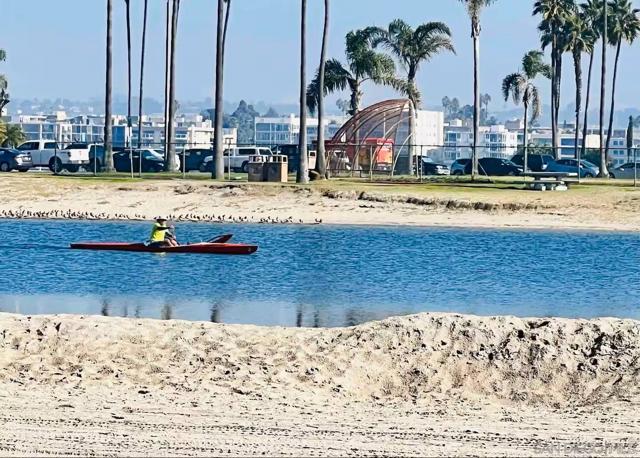
Los Gatos, CA 95033
2835
sqft3
Baths4
Beds Stunning mountain home set in a prime location just minutes from downtown Los Gatos. The open, spacious floor plan features a luxurious living room with soaring ceilings and a fireplace, opening seamlessly into the formal dining area, perfect for entertaining. The gourmet kitchen is appointed with double ovens, a gas cooktop, and a large center island. The family room includes a second fireplace and direct access to the rear yard. The main level is completed by a generous bedroom and an updated full bathroom with a walk-in shower. Upstairs, the primary retreat offers a large ensuite bath with a soaking tub with jets and a separate shower. Two additional spacious bedrooms complete the upper level. The grounds include a sparkling pool with a waterfall, an outdoor kitchen, and a barn for the horse enthusiast. An attached 2-car garage plus a detached 2-car garage/workshop provide ample parking and storage. Served by top-rated schools: Loma Prieta, C.T. English, and Los Gatos High.
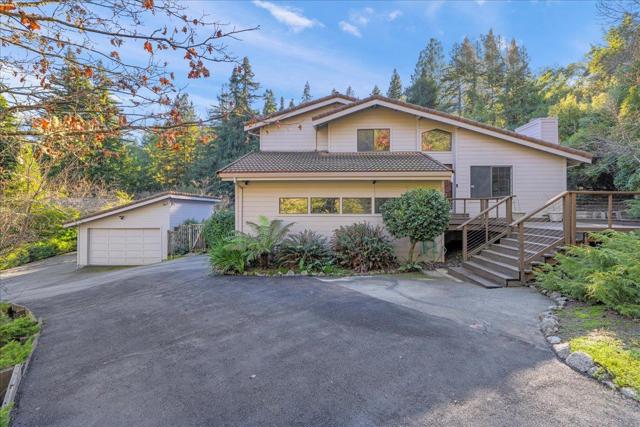
Rancho Santa Fe, CA 92067
3194
sqft3
Baths4
Beds Location, Location, Location! Ideally located on the west side rests a 4BR/3BA Enchanting Classic Mid-Century Ranch style single-level home. Upon entering the private driveway you are greeted with 2.89 acres. This lovely home offers an inviting & open floor-plan with designer decor, a Cook's kitchen, two fireplaces, and dual master bedrooms. This property features a combination of privacy, tranquility, a natural equestrian setting, and unobstructed pastoral views of the property. Continue... Neighborhoods: Covenant Equipment: Range/Oven Other Fees: 0 Sewer: Septic Installed
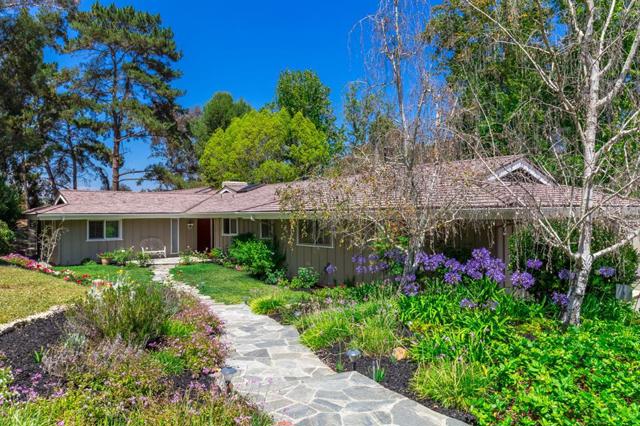
Redondo Beach, CA 90278
3507
sqft4
Baths9
Beds Rare North Redondo Beach Multifamily Investment Opportunity An exceptional four-unit multifamily asset has just become available in one of Redondo Beach’s most sought-after neighborhoods a property that hasn’t been on the market in decades. Unit Mix: • One freestanding 3-bedroom, 1-bath home with private yard, washer/dryer hookups in unit, engineered hardwood floors and so much more. • Three 2-bedroom, 1-bath units, each featuring engineered hardwood floors, washer/dryer hookups in units (lower unit has a private yard). Highlights: • All units are well-maintained, thoughtfully upgraded and have great rentability. • Strong tenant appeal with in-unit laundry, outdoor spaces, garages, and engineered hardwood flooring. • Ample street and nearby parking. Unit C will be delivered Vacant and will be vacated by 10/31/2025. • Long-term ownership with pride of care. Market Drivers: • Located in North Redondo Beach, one of the most desirable rental submarkets in the South Bay. • Historically low vacancy rates, ensuring consistent rental demand. • A short drive to beaches, restaurants, freeways, tech corridors, and major employment hubs. • Rare combination of stable cash flow and long-term appreciation potential. With decades since its last sale, this is a once-in-a-generation opportunity to secure a cornerstone multifamily asset in one of Southern California’s strongest rental markets.
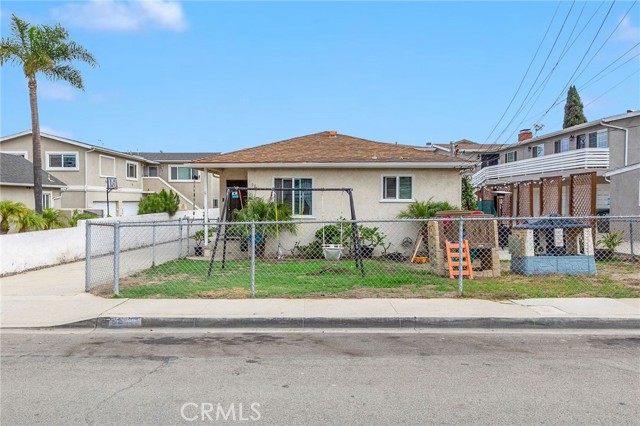
Page 0 of 0




