search properties
Form submitted successfully!
You are missing required fields.
Dynamic Error Description
There was an error processing this form.
Arroyo Grande, CA 93420
$1,975,000
2729
sqft3
Baths4
Beds Set behind a gated entry on 4.85 private acres in desirable East Arroyo Grande, this beautifully maintained single-level estate offers the perfect blend of space, flexibility, and country charm. The main residence features 3 bedrooms and 2 bathrooms, complemented by a lovely 1-bedroom, 1-bath guest unit/ADU with its own entrance—ideal for extended family, guests, or rental income. Designed for versatility, the home also includes a dedicated office, a temperature-controlled wine cellar, and an oversized flex space perfect for a workshop, home gym, or creative studio. The attached two-car garage includes a built-in workshop area, while a large detached carport provides even more room for vehicles, toys, or equipment. Outdoor living shines with a sparkling swimming pool, lush and beautifully maintained landscaping, established garden beds, and exceptional privacy throughout the property. Enjoy the tranquility of country living while remaining close to town conveniences in one of Arroyo Grande’s most sought-after locations.

Redondo Beach, CA 90277
1246
sqft3
Baths2
Beds All you need is your bathing suit and sunscreen…… Experience coastal living at its finest in this beautifully remodeled 2-bedroom, 2.5-bath condo perfectly situated on the iconic Esplanade in Redondo Beach. Just steps from the sand, this fully furnished home offers panoramic ocean views and effortless access to the best of beachside living. The bright, open-concept main level features brand-new sliding glass doors that frame the stunning coastline and fill the space with natural light. The updated kitchen flows seamlessly into the living and dining areas, creating an ideal setting for entertaining or relaxing with the sound of the waves as your backdrop. A convenient powder room adds extra functionality for guests. Upstairs, two spacious bedrooms each offer comfort and privacy, complemented by two beautifully upgraded bathrooms. Every detail throughout the home has been thoughtfully curated for style and comfort. Enjoy morning walks on the beach, easy strolls to restaurants and shops, and incredible sunset views from your own private balcony. With its unbeatable location, modern upgrades, and turnkey fully furnished convenience, this is coastal living at its very best.
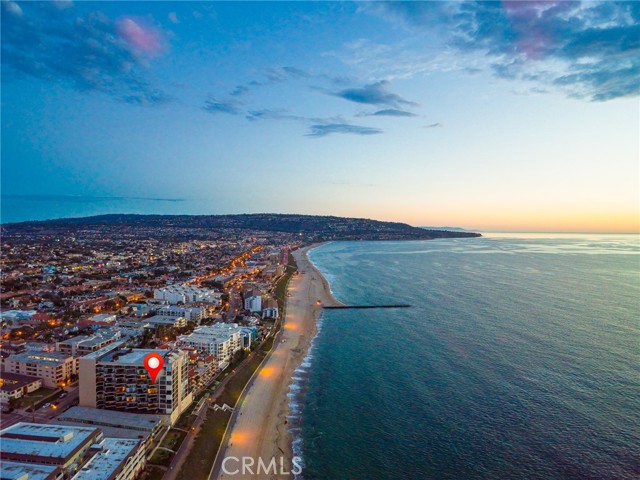
Palm Springs, CA 92262
3505
sqft4
Baths4
Beds Located in the prestigious Colony at El Mirador, this beautifully remodeled residence combines elegance, comfort, and modern efficiency. The home offers approximately 3,505 sq. ft. with three bedrooms and three bathrooms in the main house, plus a detached casita with private bath--ideal for guests or a private retreat. The spacious primary suite offers a large walk-in closet and a sizable bath providing a spa-like oasis experience. High-volume ceilings and bright, airy rooms create an inviting atmosphere throughout the enter property. The gourmet kitchen is designed for both function and style and includes filtered/instant hot water with an oversized island and generous amounts of storage. The climate-controlled wine cellar features storage for more than 1,200 bottles creating the perfect setting to showcase, enjoy, or share your favorite vintages. This residence provides ample space for entertaining including a private backyard retreat with a sparkling pool, lush landscaping, and breathtaking mountain views. With a 51-panel owned solar system and an AC split in the garage you can enjoy eco-friendly living while saving on energy costs.Book your private tour today of this exquisitely remodeled desert sanctuary offering luxurious living, private spaces for relaxation, and exceptional entertaining,
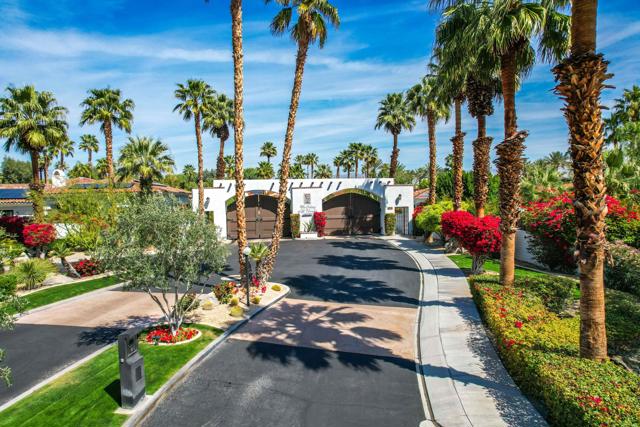
Newport Beach, CA 92660
1668
sqft2
Baths3
Beds Welcome to single-level living in the heart of Newport Beach. Set on a desirable corner lot with peaceful greenbelt views, this refreshed residence in the Bluffs offers privacy, openness, and a relaxed coastal lifestyle. The home features three bedrooms and two baths, with brand-new luxury vinyl plank flooring, fresh interior paint, and new quartz countertops in both bathrooms. The spacious primary suite includes new carpet, generous closet space, and a comfortable layout. The bright kitchen, complete with a breakfast nook, opens to the living and dining areas, where a cozy fireplace provides an inviting setting for everyday living and entertaining. Large windows and sliding doors bring in natural light and frame the greenbelt backdrop. Outdoor spaces include a private, gated front courtyard that adds privacy, and a rear patio overlooking the greenbelt where evening skyline colors and changing light can be enjoyed—ideal for morning coffee, quiet evenings, or casual gatherings. Additional features include an attached two-car garage, dedicated laundry room, and central air conditioning. Located in the sought-after Newport Beach Bluffs community, residents enjoy scenic walking paths, multiple pools, picnic areas, and a clubhouse, along with easy access to the Upper Newport Bay Nature Preserve. Just minutes from Eastbluff Shopping Center, Fashion Island, world-class beaches, and award-winning schools.
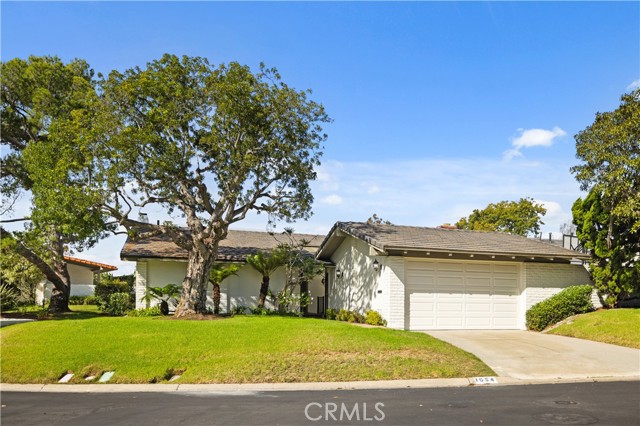
Granada Hills, CA 91344
2531
sqft4
Baths4
Beds View! View! View! A rare chance to own a beautiful custom home in one of the most desirable areas of Granada Hills. Located on a quiet cul-de-sac, this home offers stunning views and a peaceful setting that’s hard to find. Exceptional outdoor! The house features 4 bedrooms, 4 bathrooms, and approximately 2,600 square feet of comfortable, well-designed living space. Whether you’re relaxing at home or entertaining guests, this is a place you really need to see in person to appreciate. Must see! PLEASE agents and brokers: Showings are available to serious, qualified buyers only. Proof of loan approval, funds, and employment will be required prior to scheduling a showing.
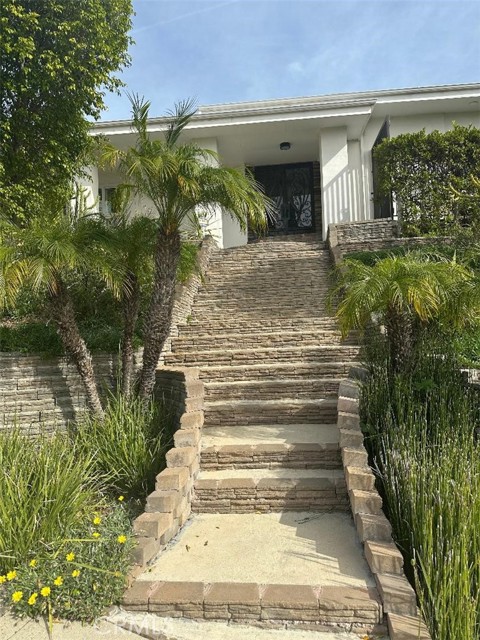
Pico Rivera, CA 90660
0
sqft0
Baths0
Beds I am proudly offering retail stores in a very high traffic count city. Prime location, great opportunity, visibility with excellent frontage on Whittier Blvd. Multi tenant retail center. The subject property is a 4701 square foot. The center is 100 percent leased. Buyer or buyer’s agent to verify all data including size, square footage, zoning, clearance and usage.
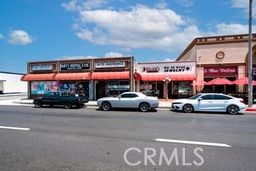
Sunnyvale, CA 94086
2219
sqft4
Baths4
Beds Connect with what matters most at Terraces at The Station, a new townhome community in Sunnyvale, the heart of Silicon Valley. A truly accessible home with a room on every level. Craftsman style stairs flow up to the bright living level on the second floor, revealing the spacious great room, covered balcony, and casual dining area. The designed kitchen is highlighted by a large center island with breakfast bar, Energy Star KitcheAid stainless steel appliances, modern cabinets, quartz countertops with designer tile backsplash. The third floor, the gracious primary bedroom suite is enhanced by an ample walk-in closet and a gorgeous primary bath with a dual-sink vanity, a large luxe shower with seat enhanced by clear-glass enclosure. Thoughtfully designed interiors with 8-foot doors, 5-1/2" baseboards, and modern energy-saving LED integrated recess lights throughout. Finished 2-car garage includes pre-wired plug with 50 amps for electric car charging. Enjoy the community clubhouse, indoor/outdoor lounge area, fireplace, bocce ball court, dog park, walking paths and expansive lawns. Terrace at the Station is located near Santana Row, Valley Fair Mall, Shopping Centers. Close to VTA Light Rail, Lawrence Caltrain and Bart. (photos not of actual home, for marketing only)
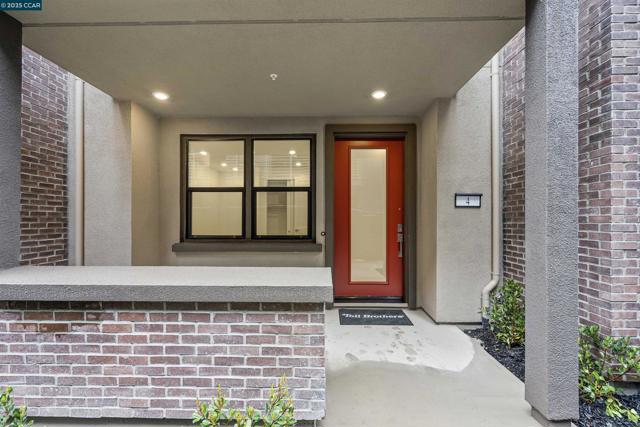
San Miguel, CA 93451
5089
sqft6
Baths7
Beds Exceptional ±34-acre ranch estate offering equestrian facilities, multigenerational living, and rental income, just 15 minutes from Paso Robles. The property includes three separate stick-built residences, anchored by a 3,500± sq ft custom main home with 4 bedrooms and 3 bathrooms. Features include expansive living spaces, large kitchen with center island, wet bar and walk-in pantry, private primary suite in a separate wing, 4-car garage, pool and spa, and a large office separate from the main living area. Two additional cottages offer income or compound potential: 910± sq ft 2BD/1BA and 672± sq ft 1BD/1.5BA, with current rental income of approximately $42,600 annually. Property improvements include two wells (approx. 25–30 GPM), separate electric meters, and a 9.6 kWh solar system producing an average of 17,000 kWh annually. Equestrian and agricultural amenities include a 10-stall horse barn with center aisle, 48’ x 36’ hay barn, maintenance building, 9 pastures and 5 paddocks, and a ±1,500 sq ft two-story Dunn barn/workshop with concrete floors and power. Additional features include covered RV parking with full hookups, an additional RV hookup near the barn, private on-site trails for hiking or ATV use, riverbed access, mature fruit and olive trees, and a private, tree-lined setting. Buyer to cooperate in a 1031 exchange at no cost to buyer. Owner is a licensed real estate broker.
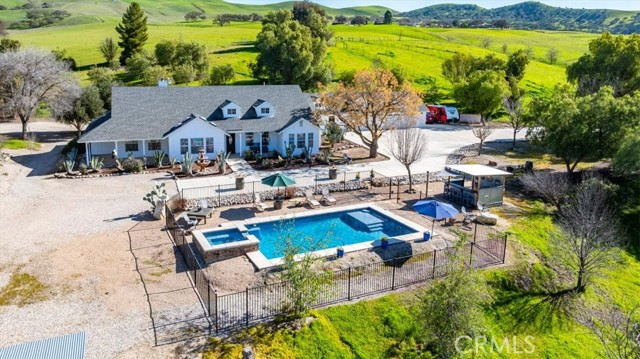
Page 0 of 0





