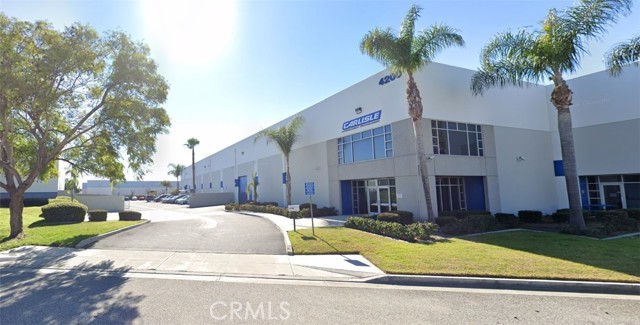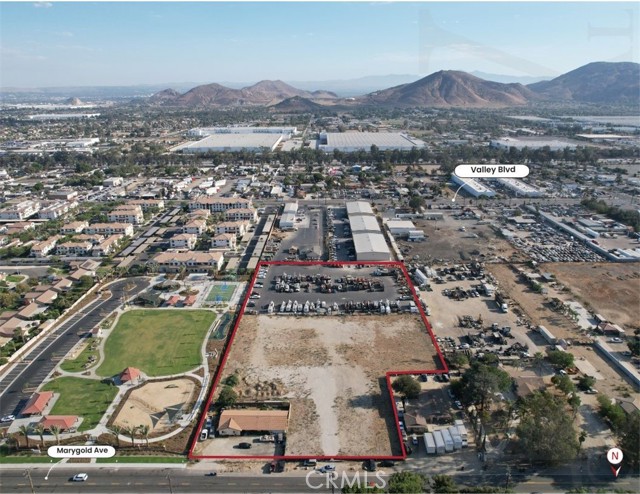search properties
Form submitted successfully!
You are missing required fields.
Dynamic Error Description
There was an error processing this form.
Westlake Village, CA 91361
8071
sqft6
Baths5
Beds Set behind a private, gated driveway on 2.1 acres of pristine hillside, the residence captures sweeping, unobstructed canyon andsunset viewsthat overlook COSCA-protected open space, ensuring that its tranquil vistas will remain forever undeveloped. The architecture blends timeless European inspiration with the relaxed ease of California luxury. A stone-and-smooth-stucco facade introduces soaring ceilings, a grand entrance, with sunlight that spills acrosstravertine tile floors. The formal entry reveals a sweeping staircase and leads into elegant living spaces; a refined formal living room with fireplace and chandelier, formal dining room that opens to an interior courtyard with handcrafted fountain, and an open-concept family room framed by floor-to-ceiling glass and custom millwork. At the heart of the home lies a designerchef's kitchenappointed with quartz countertops, custom cabinetry, and professional-grade Wolf, Sub-Zero, and Bosch appliances, complemented by a Thermador wine column. Every major room is accented by California Faucets fixtures, while elegant wood floors bring warmth, texture, and timeless sophistication throughout. Offering five spacious bedrooms and five-and-a-half baths, including a serene primary suite retreat with large private balcony, the home also features a versatile office studio ideal for work, wellness, or creative pursuits. Outside, the resort-style grounds mirror the home's refined calm, a sparkling pool and spa, and dual-island outdoor kitchen overlook rolling hills, framed by manicured landscaping and multiple terraces for lounging or entertaining. The property's setting strikes the perfect balance of privacy and convenience: it's surrounded by nature yet moments from the upscale shopping, dining, and community life of Westlake Village and Calabasas. This newly constructed Westlake Village estate offers elegance and sophistication without the LA City mansion tax. Families will appreciate the home's location within top-rated school districts just a 15-minute scenic trail walk to Westlake Elementary, and minutes from Oaks Christian School. Impeccably built, ideally located, and naturally secluded, this residence defines elevated living where architectural grace meets enduring privacy and the very best of Westlake Village luxury.
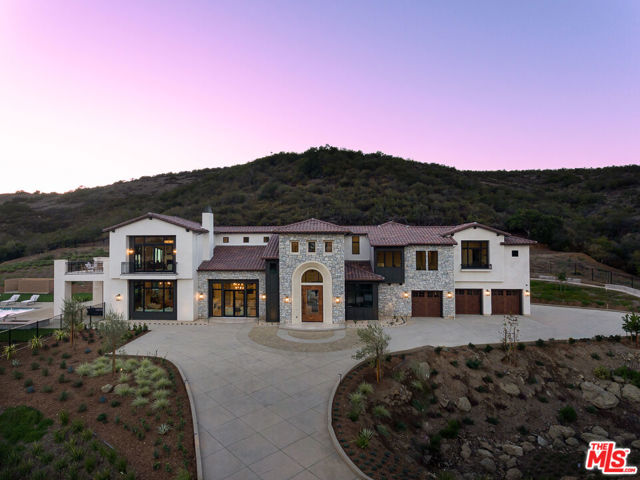
Hermosa Beach, CA 90254
4041
sqft8
Baths4
Beds OCEAN VIEW MASTERPIECE!!! Views from Malibu to Palos Verdes - including the iconic Hermosa Pier. This stunning new construction home is situated in one of the most exclusive locations in North Hermosa. Circle Drive is a quiet enclave of just 20 homes. Featuring ocean views from multiple living levels and decks. 4 or 5 bedrooms (office could be a 5th bedroom) plus a gym with steam shower, and an oversized basement entertainment area. Quality upgrades throughout including a 4-stop elevator, imported stone and tiles, wide plank hardwood floors, multiple wine refrigerators, two fireplaces, solar panels, 4 decks with Pietra Italian tiles. Incredible roof deck with a built-in kitchen and views that will take your breath away. And who thought you could get a grassy front and back yard this close to the ocean?! Just 2 blocks to the beach, the world famous Strand, The Green Store, Bottle Inn, and Martha's. With a Walk Score of 84, you can park your car and walk to all that Hermosa has to offer. Beach living doesn't get any better than this!!
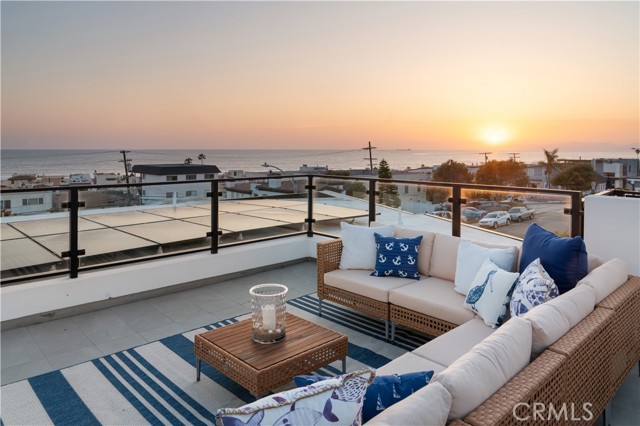
La Jolla, CA 92037
3731
sqft4
Baths4
Beds Outstanding ocean-view showplace awaits construction in prestigious La Jolla Shores cul-de-sac. This rare Shores opportunity to build a 6-bed, 7-bath, 1/2-half bath, 11,754-SF masterpiece with exceptional views, first-rate walkability, and a fully-approved, shovel-ready CDP, is an opportunity of a lifetime. Permits and school fees have been paid for, you can begin building tomorrow! Architectural plans include a contemporary stunner with floor-to-ceiling windows, dramatic two-story great room, wonderful indoor-outdoor flow, and sophisticated water features. With its perfect blend of privacy, near-beach location, stunning neighboring properties, and the ability to customize finishes in an already superbly-designed home, this is your chance to live a most exceptional coastal lifestyle.
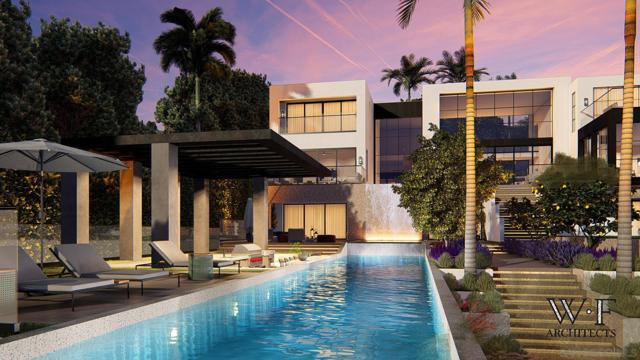
Poway, CA 92064
9510
sqft9
Baths6
Beds A Hilltop Haven in The Heights of Poway- Perched high above Poway in the exclusive gated community of The Heights, this 9,500-square-foot custom estate, offering 6 bedrooms, 6 full bathrooms, and 3 half baths, embodies the essence of refined and timeless California living. Recently reimagined with thoughtful renovations and bespoke finishes, every space invites comfort, sophistication, and connection to the surrounding beauty. From its elevated perch, the home commands 360-degree views stretching across the valley, with sightlines to Poway Lake, the prestigious Maderas Golf Club, distant ocean vistas, and unforgettable sunsets that color the sky each evening. Inside, an ambiance of refined comfort flows through expansive living areas, a custom-designed entertainer’s kitchen, a private theatre, billiards and game room, Pilates studio, and a two-story executive office designed for productivity and inspiration. Outdoors, resort-style amenities await. A sparkling vanishing edge pool and spa anchor the expansive grounds, complemented by tennis and pickleball courts, a spacious activity lawn, and a fully appointed outdoor kitchen and dining space—perfect for hosting under the open sky. Blending modern elegance with timeless design, this remarkable residence stands as a true sanctuary—where every detail has been carefully curated to elevate daily living and celebrate the natural beauty of its hilltop setting.
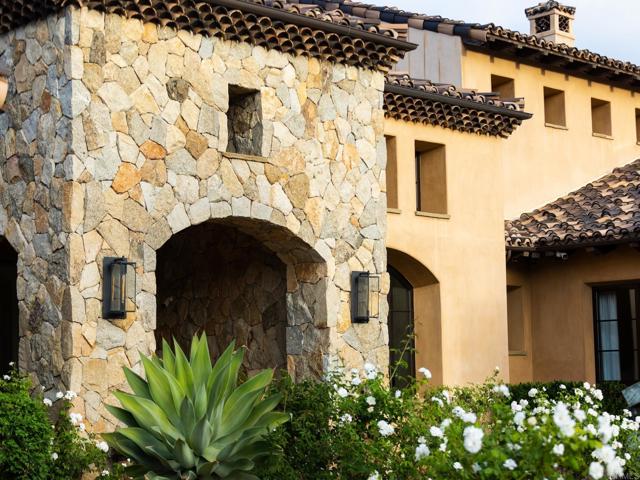
Carmel, CA 93923
6923
sqft6
Baths4
Beds Modern elegance framed by coastal serenity. This exquisite four-bedroom, six-bathroom estate is nestled between the Santa Lucia Mountains and the Pacific Ocean, offering nearly six acres of privacy and sweeping views of the Carmel coastline. Sunlight pours through skylights and vast windows, illuminating a vaulted living room that flows into an elegant dining space. The gourmet kitchen features top-tier appliances, custom cabinetry, a sleek breakfast bar, and a cozy dining nook ideal for morning rituals. Step onto the wraparound balcony and breathe in the salt-kissed breeze as the ocean unfolds before you. The primary suite offers a gas fireplace, wood-clad ceiling, and a spa-like bath with cedar sauna and luminous glass block shower. A generous home office lies just beyond. Descend the spiral staircase to a recreation lounge with state-of-the-art theater, wine cellar, and wet bar. Two guest suites, each with private bath and walk-in closet, extend a warm welcome. A three-car garage, dual laundry rooms, and a private-access studio with kitchenette and bath complete this timeless sanctuary by the sea.
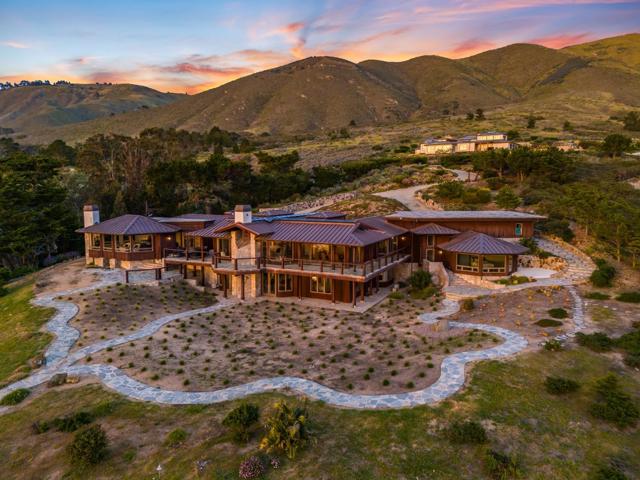
East Palo Alto, CA 94303
0
sqft0
Baths0
Beds Rare opportunity to own an impeccably maintained, 38 unit apartment complex in East Palo Alto featuring a mix of one and two bedroom units. Known as "The Ardmore," the .88 acre lot includes gated entry and exit driveways, leading to the lower parking level with 42 spaces. The property is in outstanding condition, with many major improvements completed recently including the roof, drainage, water boiler and seismic retrofitting. Amenities include a central pool with newly installed gate, private balconies (recently inspected and compliant) and an on-site laundry room which produces additional income. Located west of Hwy 101 and north of University Ave, the property is conveniently located near major employment, retail and education hubs. Situated only 2 miles from Stanford University, 2.5 miles from Meta headquarters and 5.5 miles to Google headquarters, the complex is in the heart of the bustling Silicon Valley corridor.
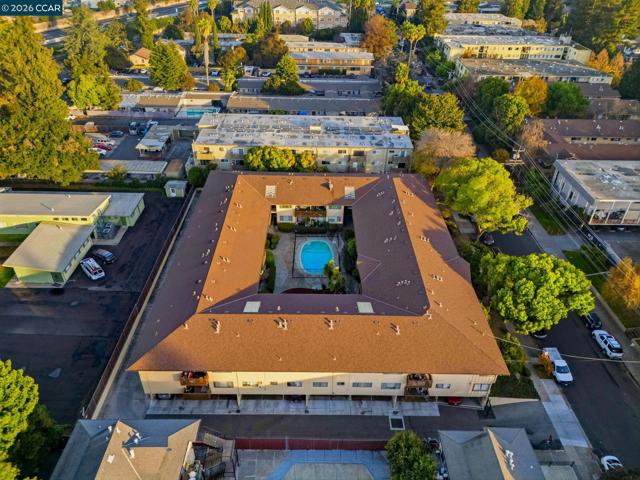
Reseda, CA 91335
0
sqft0
Baths0
Beds Prime Development Opportunity. Seller has initiated the entitlement process for a proposed senior living community, including plans for approximately 95 units with on-site amenities such as a cafeteria and shared common areas. Buyers are advised to verify allowable uses and incentives with LADBS and TOC guidelines. No Joint Venture (JV) offers, please. Seller is willing to carry financing for up to 2 years at 6.0% interest with $1,000,000 down; terms are negotiable.
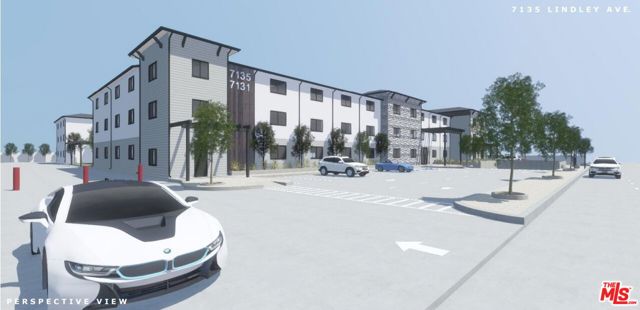
Page 0 of 0


