search properties
Form submitted successfully!
You are missing required fields.
Dynamic Error Description
There was an error processing this form.
San Diego, CA 92109
$1,950,000
1217
sqft3
Baths2
Beds Experience the "Grail" of Mission Beach: A 2-story oceanfront townhome uniquely perched 6 feet above the Boardwalk - ground level but elevated. This rare elevation grants you commanding white-water views and direct beach connection while maintaining total privacy from the public eye. A dramatic wall of retractable floor-to-ceiling glass vanishes to blend the living room with your exclusive oceanfront terrace, creating a seamless indoor/outdoor sanctuary perfect for sunset cocktails. Unlike typical narrow condos, this functional floor plan features Dual Primary Suites (one on each level) ensuring privacy for guests, plus a flexible upstairs layout that can sleep up to 8 people: a massive driver for rental income or personal family use. The chef’s kitchen is a showpiece, equipped with a Sub-Zero refrigerator/freezer, premium Bosch/KitchenAid appliances, custom cabinetry, and granite slab counters. Luxury finishes include imported stone flooring, custom wood accents, recessed lighting, and a jetted spa tub for post-surf recovery. Located in the heart of the "Golden Strand", directly in front of the volleyball courts for entertainment, yet just far enough from the pier to stay quiet. Complete with a 1-Car Garage, in-unit laundry, and ample storage for beach toys. The ocean breeze keeps this unit cool year-round. Turnkey and ready for summer!
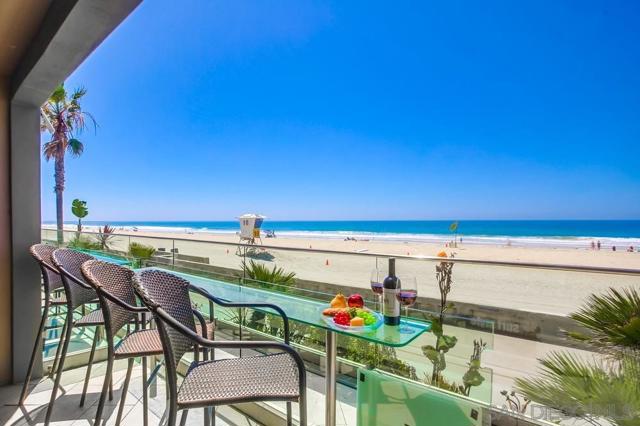
Irvine, CA 92612
3002
sqft3
Baths4
Beds Welcome to 4181 Sandburg, a beautifully remodeled Village Park home nestled in the heart of University Park, Irvine—where space, light, and location come together effortlessly. This highly desirable end-unit residence offers an expansive 3,002 sq ft of living space with 4 bedrooms, a loft, and an expanded living room, creating a home that feels both open and inviting. From the moment you step inside, you’re greeted by brand-new luxury vinyl flooring, soaring ceilings, new LED recessed lighting, and abundant natural light streaming through oversized windows. Freshly painted the home is truly move-in ready and enhanced with paid solar. The remodeled kitchen is the heart of the home, featuring granite countertops, custom cabinetry, and a seamless flow into the family room with new LED recessed lighting. Downstairs also includes a spacious living room with a cozy fireplace, areas for both formal and informal dining, a laundry room, and a convenient half bath. The formal dining area is beautifully highlighted by a gorgeous three-tier chrome geometric chandelier, adding a striking designer touch. Upstairs, you’ll find an impressive amount of storage and an open loft overlooking the living room below, ideal as a home office or easily enclosed to create a true 5th bedroom if desired. The private primary suite features its own fireplace, new LED recessed lighting, generous closet space, and a fully remodeled bathroom. The primary bath showcases brand-new modern light fixtures, neutral wood cabinetry, white quartz countertops with elegant veining, and dual sinks. A separate shower area offers additional countertop and cabinet storage, complemented by a gorgeous modern/contemporary LED bar light fixture, while porcelain tile with a Taj Mahal–inspired design, sleek black fixtures, and a walk-in shower with a modern glass barn door complete the luxurious experience. Three additional bedrooms and a full bath complete the upper level. Outside is a spacious back patio, which opens directly to a lush greenbelt—offering tranquil views of trees and greenery rather than neighboring homes. With two outdoor patio areas, a balcony, and a 2-car detached garage, this home provides exceptional indoor-outdoor living. As a resident of Village Park, you’ll enjoy a true resort-style neighborhood with 38+ acres of lush greenbelts, shaded walkways and paths, community pools and spas, playgrounds and BBQ areas, and courts for tennis, pickleball, and volleyball
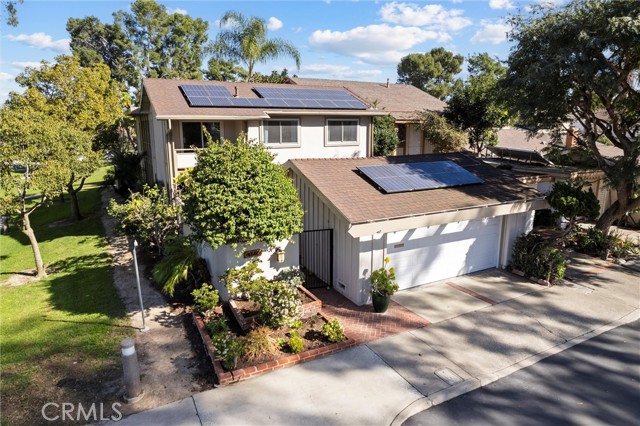
Simi Valley, CA 93065
4034
sqft5
Baths5
Beds Experience unparalleled luxury in this magnificent 4,000+ sq. ft. Morrison Highland Estates masterpiece, a rare retreat featuring two main-floor primary suites and private upstairs guest quarters. The breathtaking interior radiates elegance with 12-foot ceilings, a majestic foyer, and a chef's kitchen boasting granite counters and premium paneled appliances that flow into a family room with custom built-ins and a library loft. Nestled on a sprawling, secluded lot with picturesque sunset views, the grounds are an entertainer's dream featuring a 40-foot PebbleTech pool with a 28-foot cascading waterfall, a large raised spa, and an approximate 400 sq. ft. vaulted covered patio with an additional outdoor fireplace and BBQ bar. This exquisite five-bedroom, four and a half bathroom residence offers a massive yard perfect for grand affairs and recreation. Complete with lush landscaping and an oversized three-car garage. Don't miss this exceptional opportunity to own a piece of paradise in one of the most coveted neighborhoods. Schedule your private showing today!
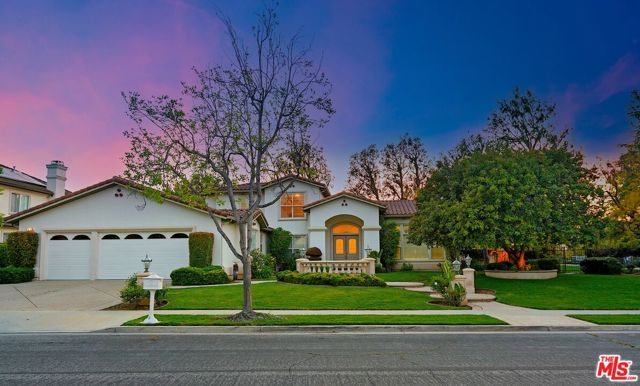
Fremont, CA 94539
1206
sqft2
Baths3
Beds OPEN Sat 12p to 2:30p Welcome to 341 Dana Street, a rare gem in Fremont’s highly sought-after Mission San Jose neighborhood. This beautifully upgraded home offers the perfect blend of modern comfort and timeless charm, located in one of the Bay Area’s most prestigious school districts. Enjoy access to top-rated Mission San Jose schools, including Mission San Jose High, consistently ranked among the best in California. Step inside to find a bright, open-concept layout featuring high-end finishes, a fabulously renovated gourmet kitchen, stylish bathrooms, and thoughtfully designed living spaces perfect for families. This 3 bedroom 2 bathroom home is perfect for families who are looking to upgrade their lifestyle into a better neighborhood. The backyard is an awe-inspiring entertainer's delight with its oversized deck and play area! Formal living room with separate family/dining area! New roof overlay! NEW central heating & AC! All dual pane windows! All copper plumbing along with upgraded main electrical! The tree-lined street is one of the best in core Mission!
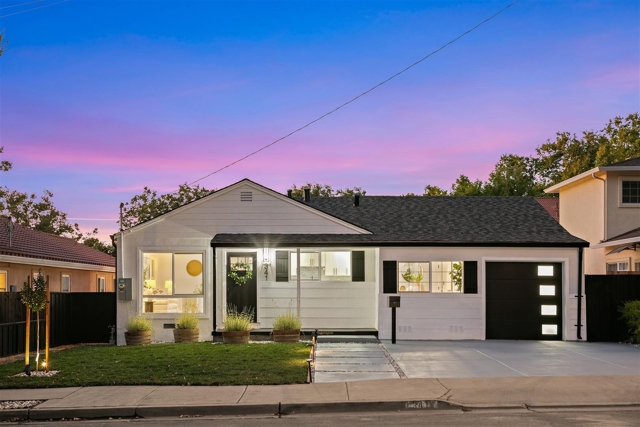
Encinitas, CA 92024
2045
sqft3
Baths4
Beds Stunning family-style residence with south-facing yard and elevated views above tile rooftops and old-growth trees. Come tour this total renovation, completed five years ago as a primary residence, including many under-the-hood upgrades. This premium ‘Fieldstone’ location is known for its wide streets, scenic open areas, beautiful pools, and award-winning schools. Easy access to everything we love about Encinitas and your coastal passport to an authentic North County lifestyle. SEE virtual tour links for video, brochure, and upgrade context [under "Interior" section].
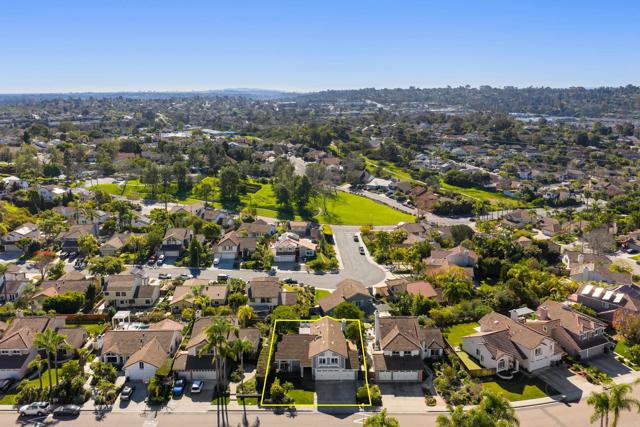
Rancho Palos Verdes, CA 90275
2440
sqft3
Baths5
Beds Beautiful Los Verdes 5 bedroom home, LARGE landscaped FLAT backyard with rearward OCEAN VIEW. . New interior and exterior paint. New tile and wood-grain textured vinyl flooring through out. Double-pane vinyl windows and patio doors. Kitchen has Quartz Counter tops, breakfast nook. Formal Dining Room. Living Room and Kitchen have patio doors open to back yard. Fireplace in living room. Remodeled first floor powder room. Direct access from 2-car garage to family room. Family room opens to kitchen. Second Floor has 5 good-sized bedrooms. Master bedroom and one other bedroom have nice ocean view. Remodeled hallway bathroom and master bathroom. Very bright and spacious. Walk to Vista Grande Elementary School. Copper freshwater plumbing. In-wall portion of kitchen wastewater system replaced with ABS plastic. Clean-out access installed. New 200 AMP Electric Panel. Please see details on "Listing has supplements"
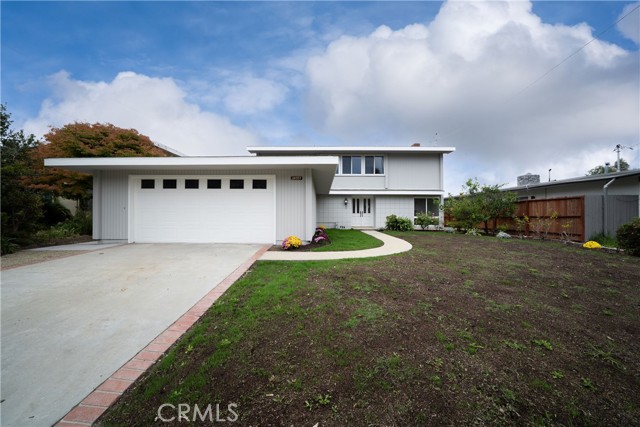
Aptos, CA 95003
1639
sqft2
Baths3
Beds Single level. The Cliff neighborhood. Hidden Beach moments away. Why wait years for a listing that finally hits every mark? Set above the flats in Rio Del Mars most coveted pocket, this home balances total privacy with quick access to the best of the coast. You are minutes from Hidden Beach Park, Deluxe Foods, & neighborhood favorite Venus Spirits. It is the kind of location where people move in & stay for decades. The house is designed around an open, airy flow, and the vaulted ceilings make the home feel open and inviting. The way the natural light hits the living area throughout the day is something you have to see in person. The kitchen is recently remodeled, & both the bathrooms & flooring are in beautiful condition. The backyard is where things get fun: the deck overlooks a private yard complete with turf & your own bocce ball court. Whether you're watching your furry friend run around the grass or hosting a game night with friends, it's a space built for real life. If you need a quiet office, or a hobby space, the bonus room & workshop provide the extra square footage everyone is looking for. It is rare to find a place that checks this many boxes in such a premier spot. Between the layout, the yard, & the location, everything is dialed & ready for you.
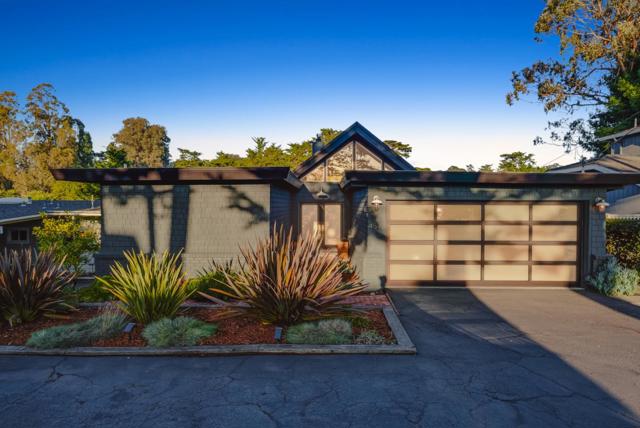
Rancho Mirage, CA 92270
3423
sqft4
Baths4
Beds This refined, single-level residence blends understated luxury with effortless indoor-outdoor living, offering thoughtfully designed spaces for both everyday comfort and elegance. Large slider leads to private courtyard off kitchen, ten clerestory windows create soft, ambient daylight throughout. Entertaining bar with beverage refrigeration and integrated storage. seamless connection between kitchen, dining, and living spaces. This thoughtfully designed floor plan offers ideal separation of space, generous storage, and flexible rooms suited for guests, family, or home office use. Saltwater pool with oversized spa and Paramount in-floor cleaning system. Lanai is a true retreat featuring misters, ceiling fans, and recessed speakers. Gas fireplace with plenty of seating topped off with two umbrella sleeve locations along the lanai. Primary suite with backyard slider access, luxurious additional rain-shower head, soaking tub, expedited your hot water at the touch of a button, custom window treatment with automation, and a custom closet build-out including ironing station. Guest bedroom with private en-suite bath, plus two additional bedrooms with convenient access to shared hall bath. Pool-access bath allows outdoor guests to come and go without walking through the home. Second living room suite with bar and beverage refrigerator, ideal for entertaining or media use. Laundry room to include washer, dryer, and extensive built-in storage. Room currently used as office easily converts to a bedroom. Three-car garage, one space being a two bay featuring overhead storage and an additional single bay with additional storage, newly replaced/serviced springs/openers, epoxy flooring, Moen whole-home leak detection system, tankless water heater, Tesla solar system/leased, Pool features: Paramount in-floor pool cleaning/maintenance system, newly replaced O-rings and serviced valves. Property is equipped with Control 4 speaker system including on the exterior at the lanai. 6 existing mounted TVs will convey with sale. Landscaping drip components have been replaced, adjusted, and regulated for maximum efficiency and performance, lawn areas recently winter seeded. Gated community offers security, HOA offers the security of monitored access, pet area. The absolute definition of Turn-Key, furniture inventory is negotiable. Front patio is virtually staged.

Mission Viejo, CA 92691
2570
sqft3
Baths6
Beds Nestled in the heart of Mission Viejo, this beautifully updated 2,570 sq ft home offers spacious living areas, a modern kitchen, and a thoughtfully landscaped backyard perfect for outdoor enjoyment With 6 bedrooms and 3 bathrooms, the home provides plenty of space and a warm, welcoming atmosphere for families of all sizes.One bedroom with full bath downstairs . Enjoy the perfect balance of great neighbors and inviting design, creating an ideal retreat you’ll love coming home to. The sparkling pool adds a touch of elegance and relaxation, offering your own private oasis right in the backyard. with Jacuzzi. Experience a harmonious blend of comfort, style, and Southern California living in this Mission Viejo gem.
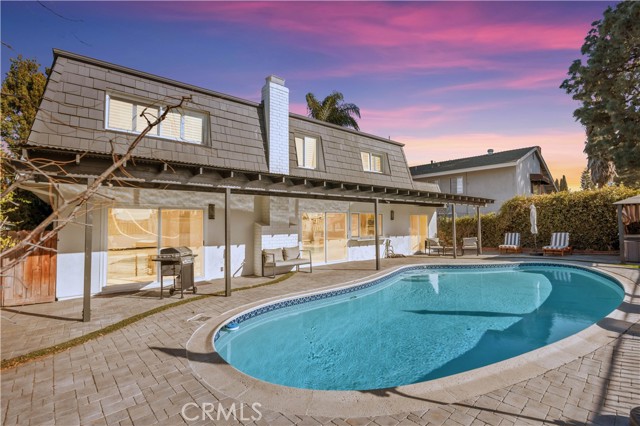
Page 0 of 0




